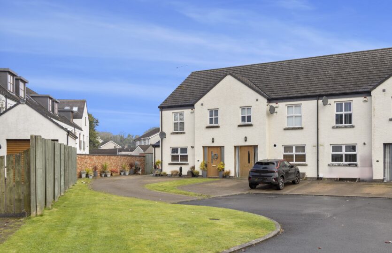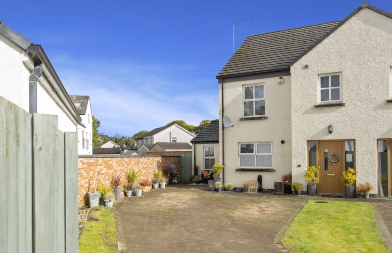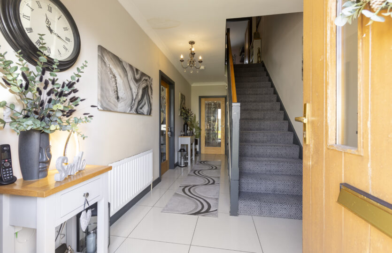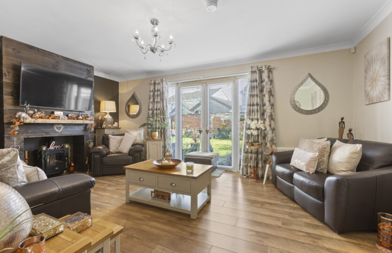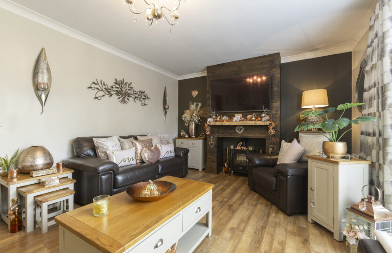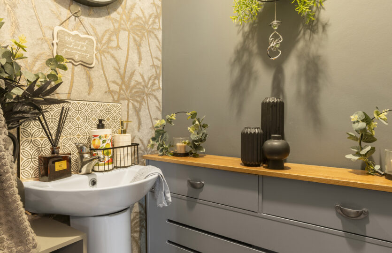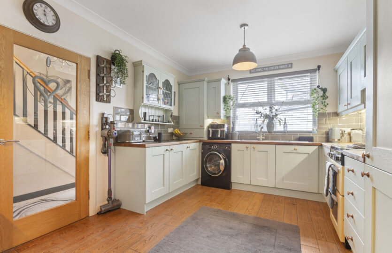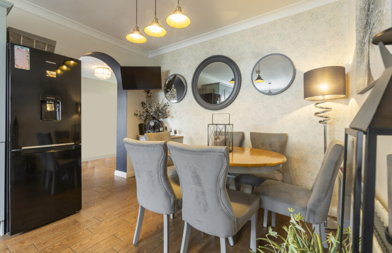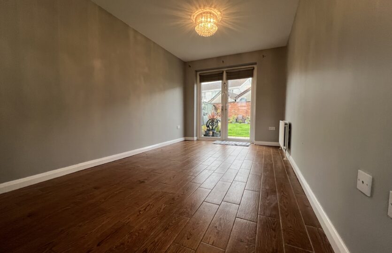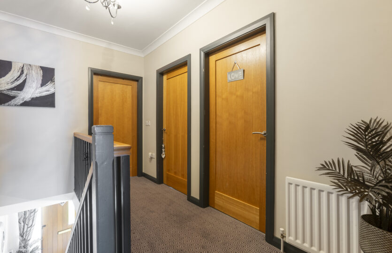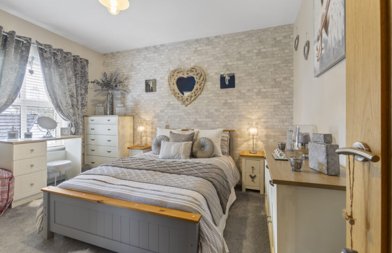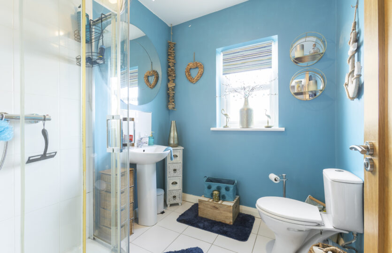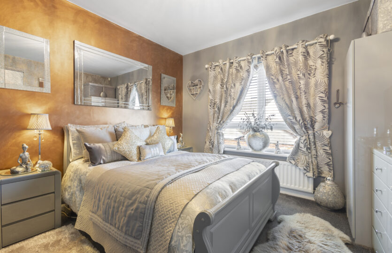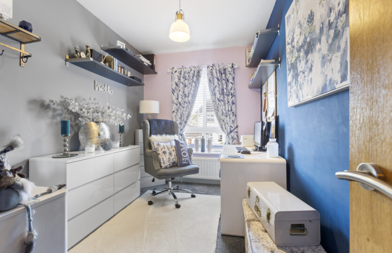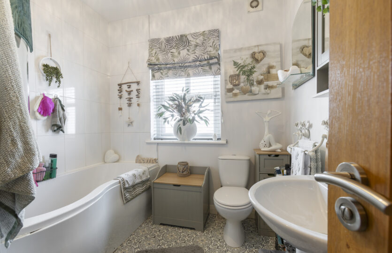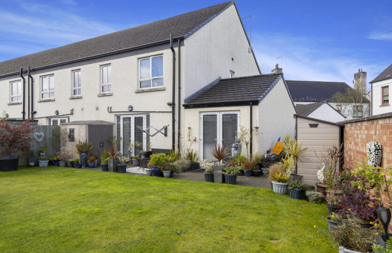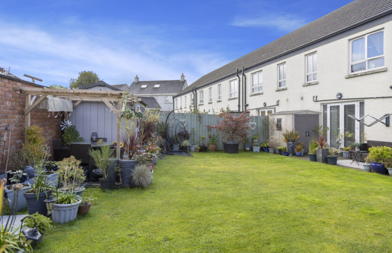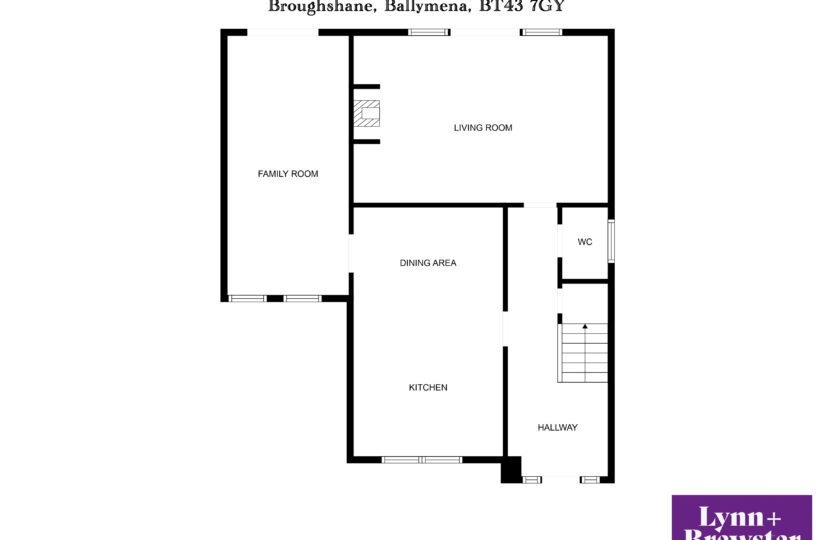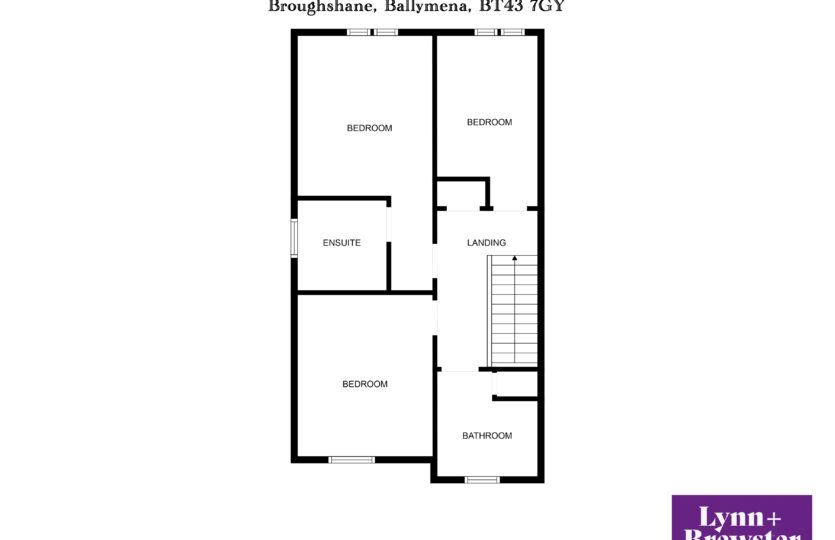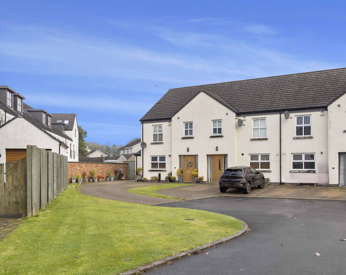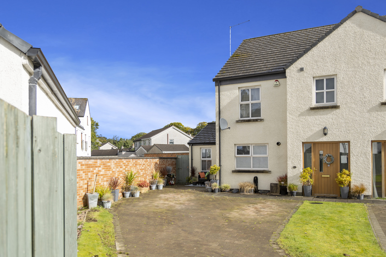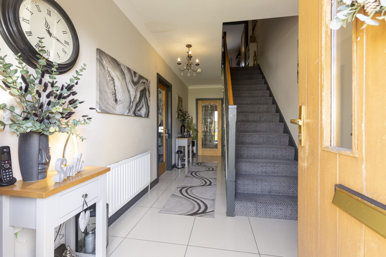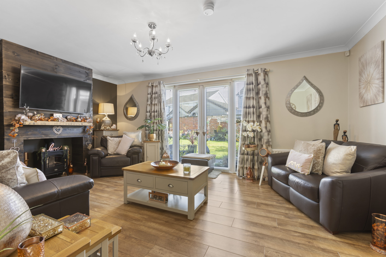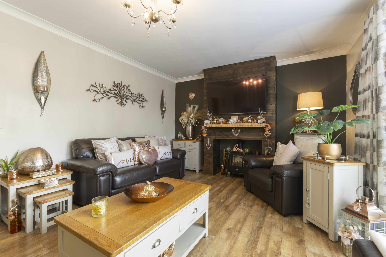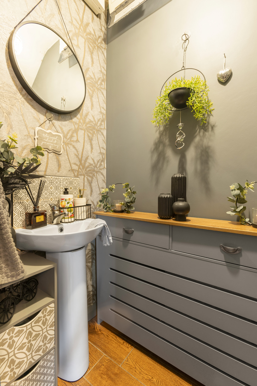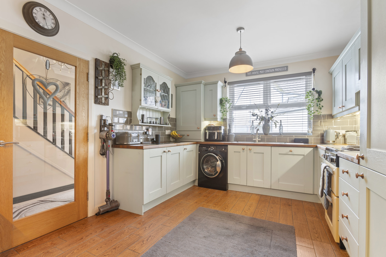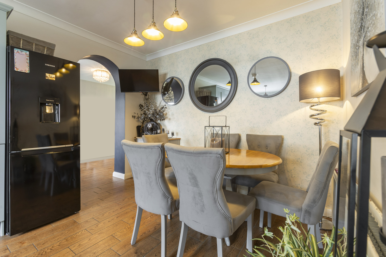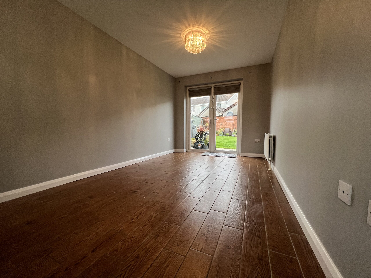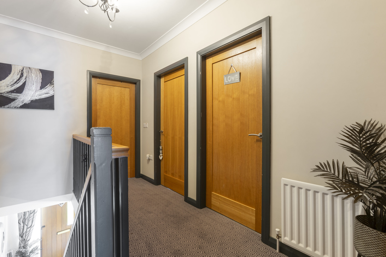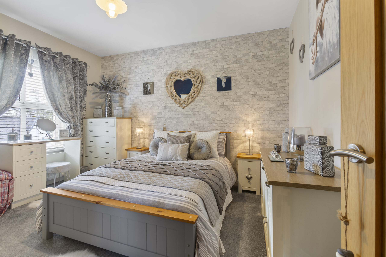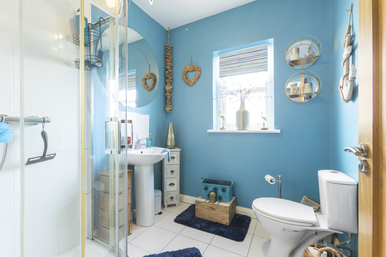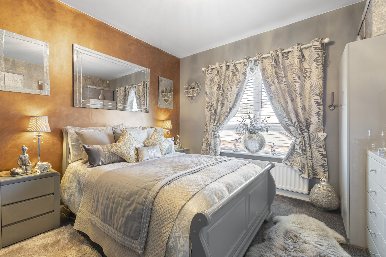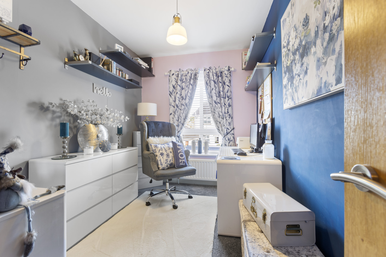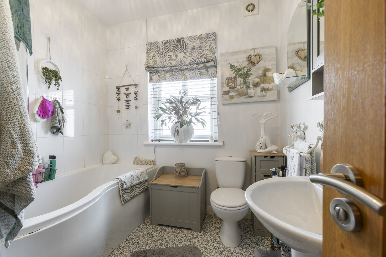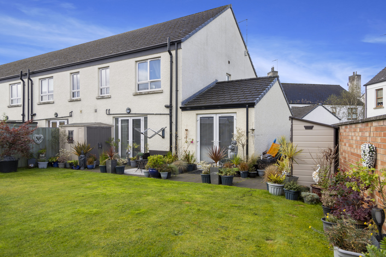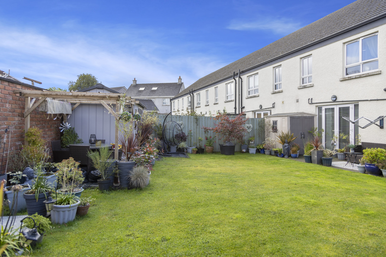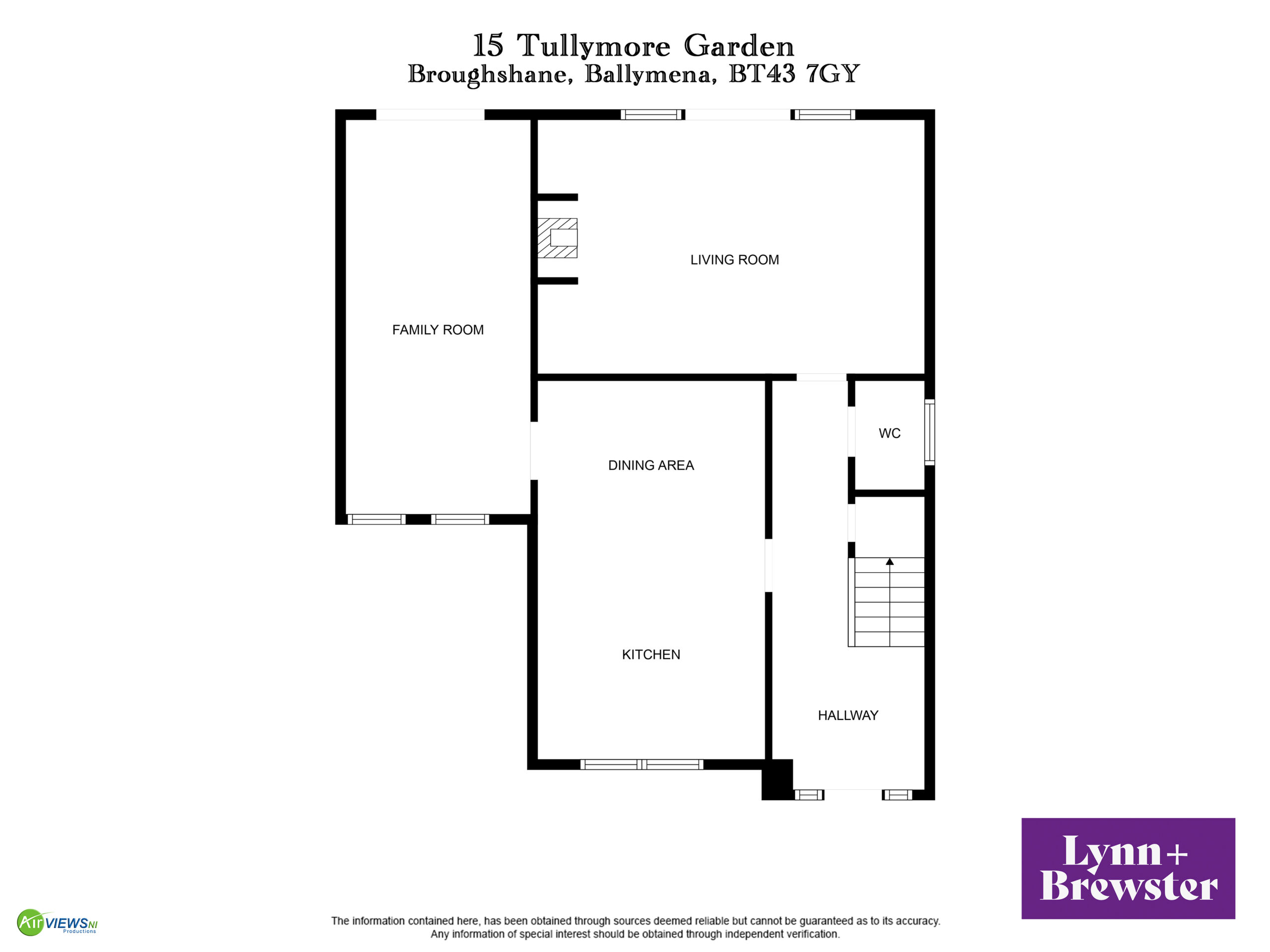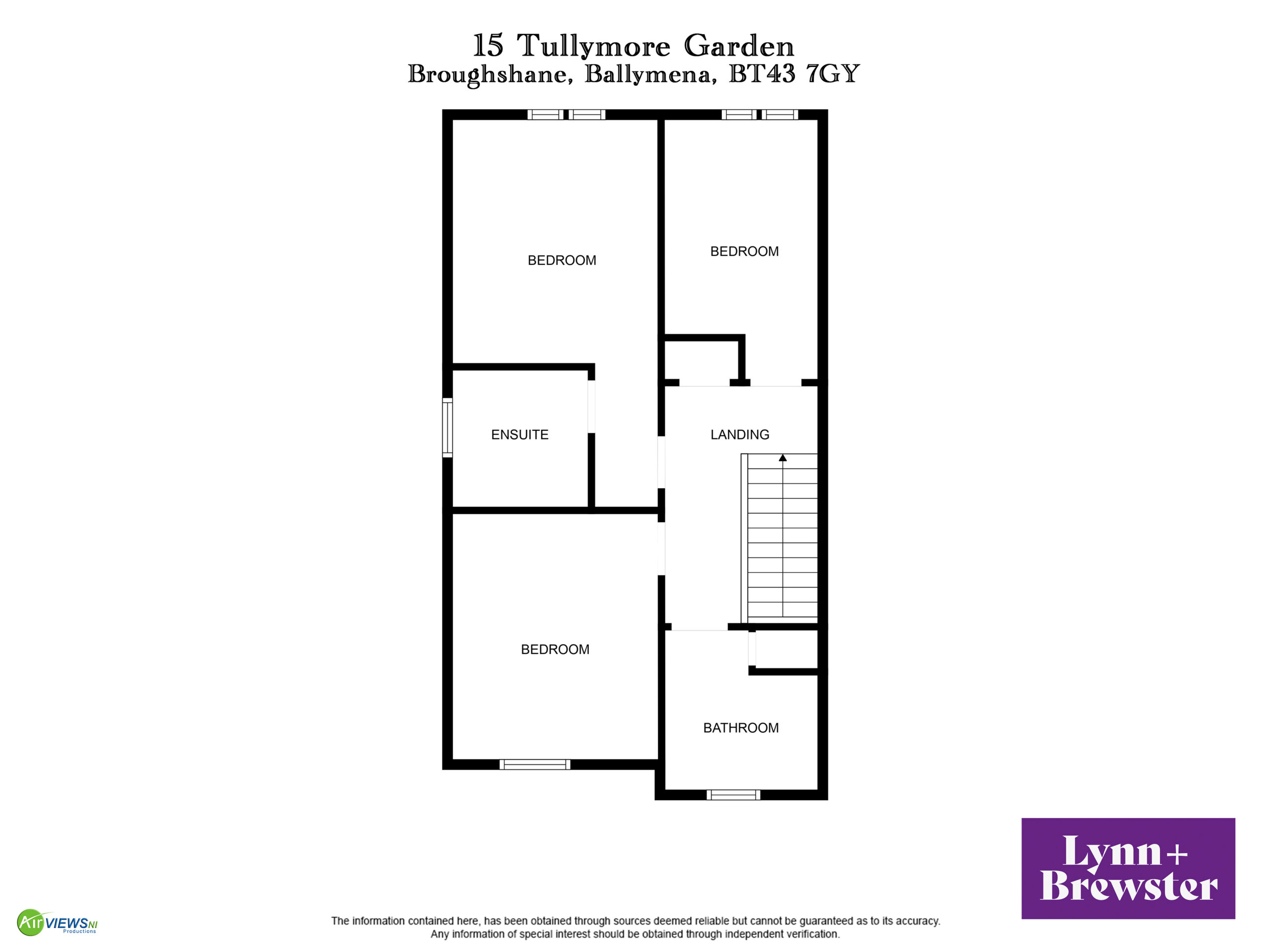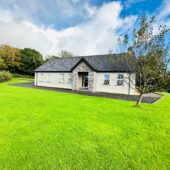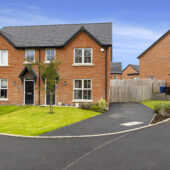Positioned within a cul de sac setting, this 3-bedroom end townhouse benefits from a spacious level of accommodation due to the addition of a further reception room. The ground floor features an entrance hall with porcelain tiled flooring, separate cloaks/WC, an excellent lounge and family family room, kitchen/dining area with shaker style cabinetry and wood block worktops. To the first floor, the master bedroom includes an ensuite shower room and there is a main bathroom.
Externally, a paviour driveway provides off street parking and there is a generous enclosed rear garden.
This inviting home is ideally located within an established and popular development close to the hub of the village and local amenities with accessibility to Ballymena, the A26 and the Glens of Antrim.
Entrance Hall:
With porcelain tiled flooring, telephone and internet points, understairs storage cupboard
Cloak/wc:
6’3 x 2’9 (1.92m x 0.87m)
Comprising pedestal wash hand basin with mixer tap and splashback tiling, low flush wc, wood plank effect tiled flooring
Glazed door opening to;
Lounge:
18’5 x 12’4 (5.64m x 3.78m)
Inglenook style fireplace (not functional) with tiled cladding and timber mantel, inset log burning effect electric stove, wood effect flooring, TV point, cornicing, double doors opening onto garden.
Glazed door opening to;
Kitchen/Dining:
18’3 x 10’6 (5.59m x 3.24m)
Shaker style kitchen with wood block worktops and including Stoves freestanding cooker with 4 ring gas hob, oven and separate grill, canopy and integrated extractor above, integrated Bosch dishwasher, space for washing machine, integrated fridge freezer, larder cupboard, 1/2 bowl stainless steel sink and drainer unit with mixer tap, glazed display cabinet with lighting, under unit lighting, brick effect bevelled tiled surround, cornicing, wood effect tiled flooring extending through and archway to;
Family Room:
19’ x 9’3 (5.78m x 2.82m)
Double doors opening to garden
First Floor Landing:
Linen cupboard (shelved with hanging space), cornicing, access to loft
Bedroom 1:
11’6 x 10’7 (3.55m x 3.26m main bedroom area)
Lobby opening to main bedroom area
Ensuite:
6’8 x 6’4 (2.07m x 1.95m)
Comprising fully tiled corner shower cubicle with shower unit off mains, pedestal wash hand basin with mixer tap and tiled splashback, low flush wc, tiled flooring
Bedroom 2:
12’3 x 10’7 (3.75m x 3.25m,)
Bedroom 3:
9’7 x 7’4 (2.96m x 2.26m)
Currently used as a study
Bathroom:
7’4 x 8’2 (2.26m x 2.50m)
Comprising curved panelled bath with curved shower screen and wall mounted shower unit over and full height tiled surround, pedestal wash hand with mixer tap and brick tiled effect splashback, low flush wc
EXTERIOR FEATURES
Brick pavia driveway flanked by grass verges providing off street parking, outside tap, paved access patio to front.
Gated access to enclosed rear garden with paved patio area and extensive lawned area, external power points
ADDITIONAL FEATURES
Gas fired heating
https://find-energy-certificate.service.gov.uk/energy-certificate/3732-3223-2100-0021-8206

