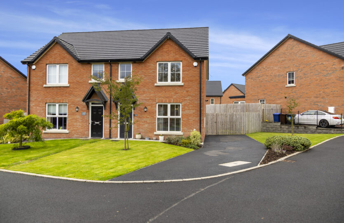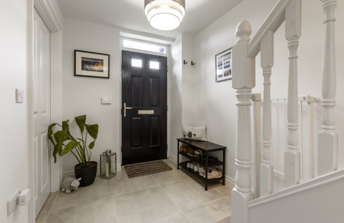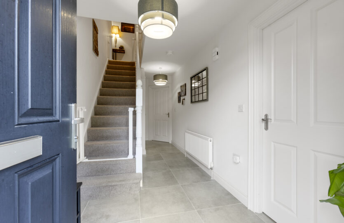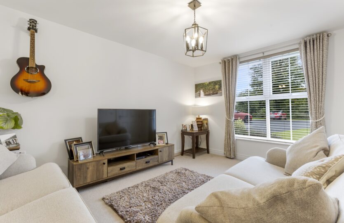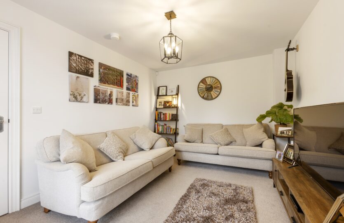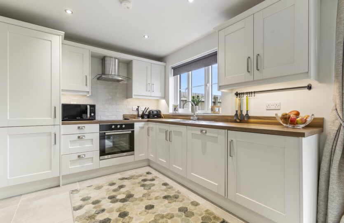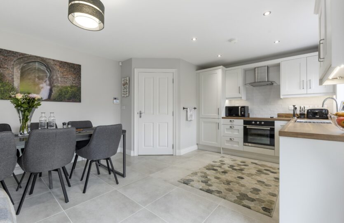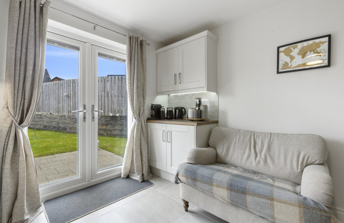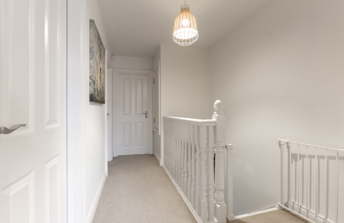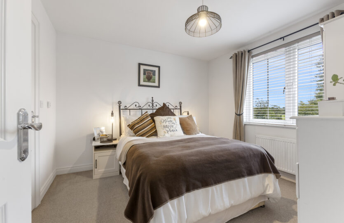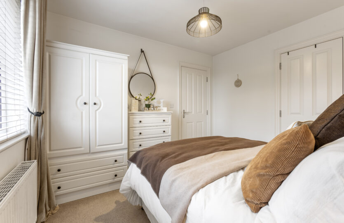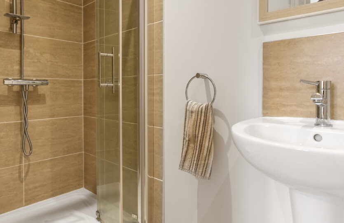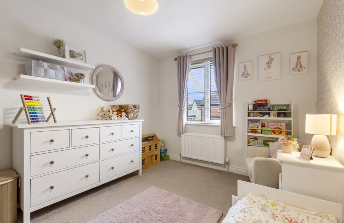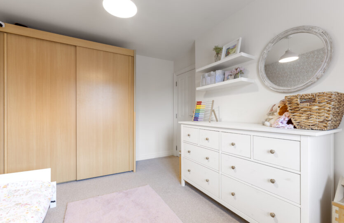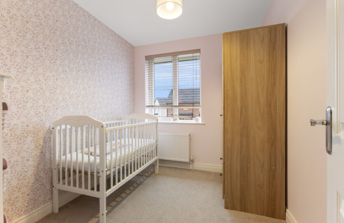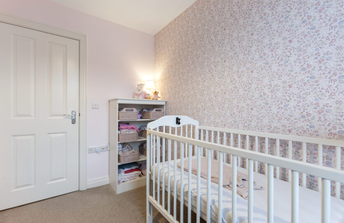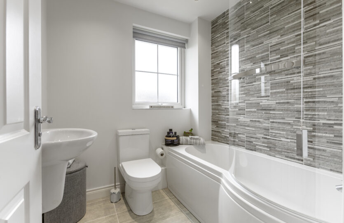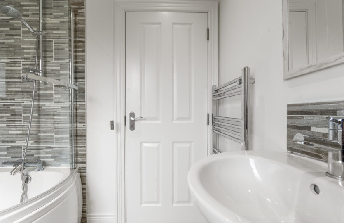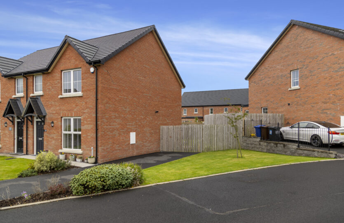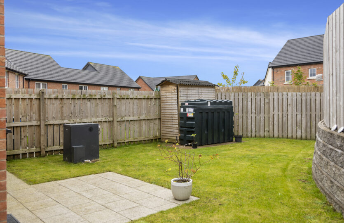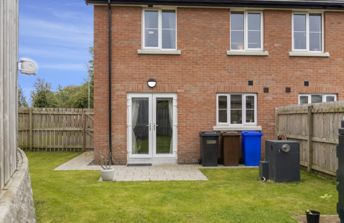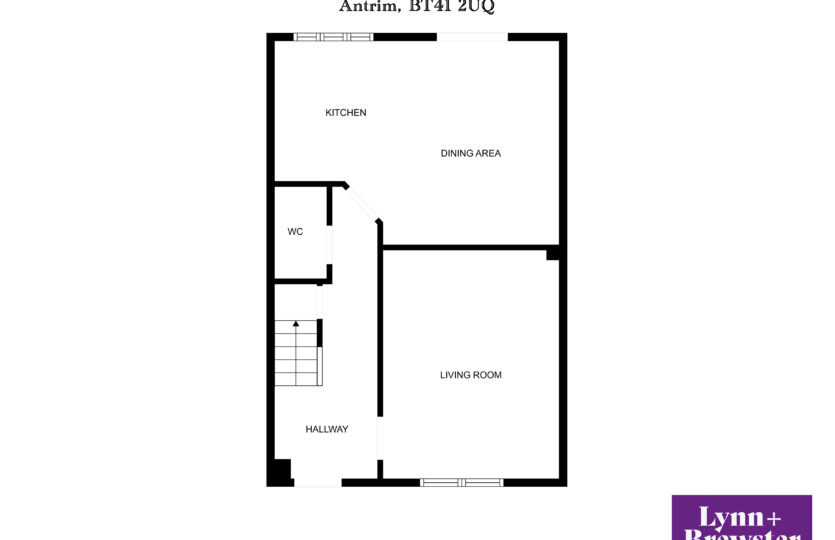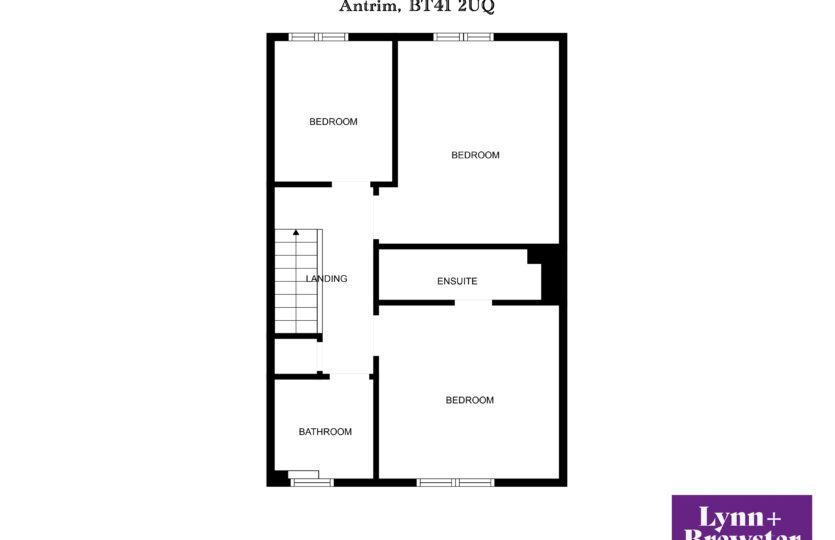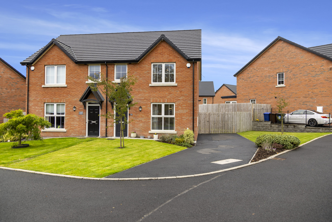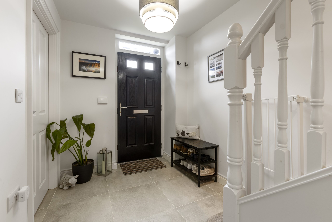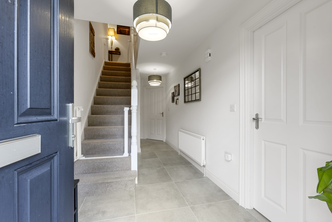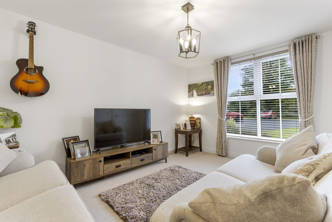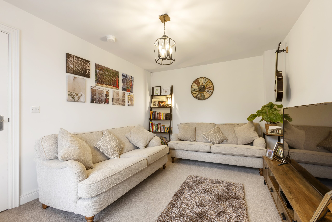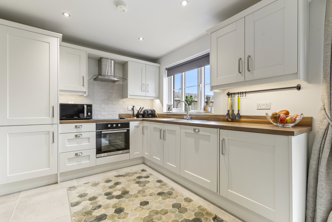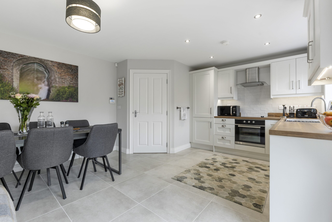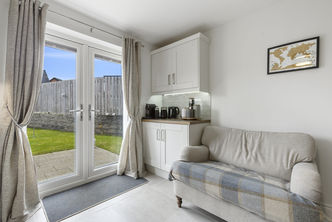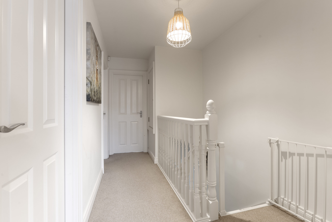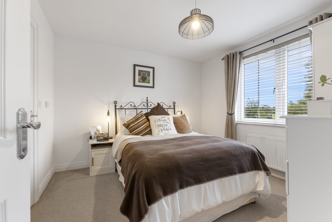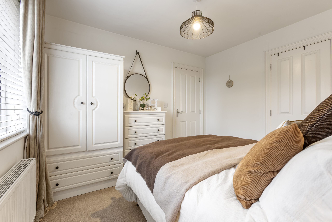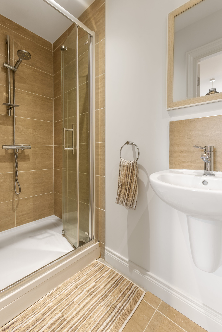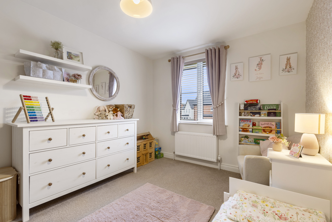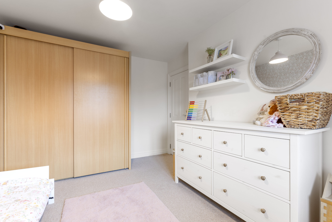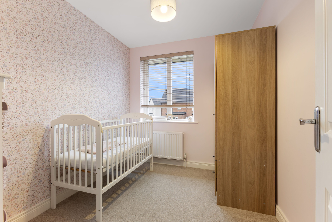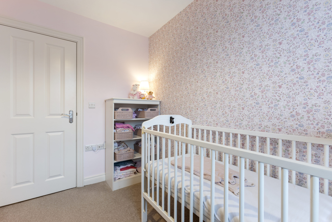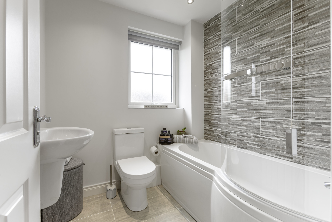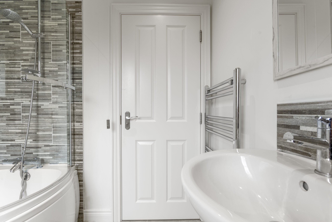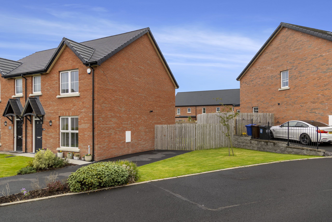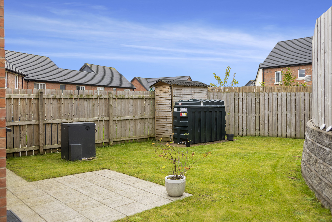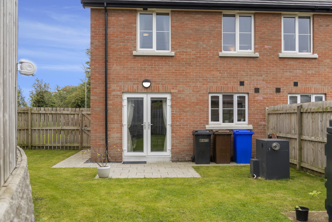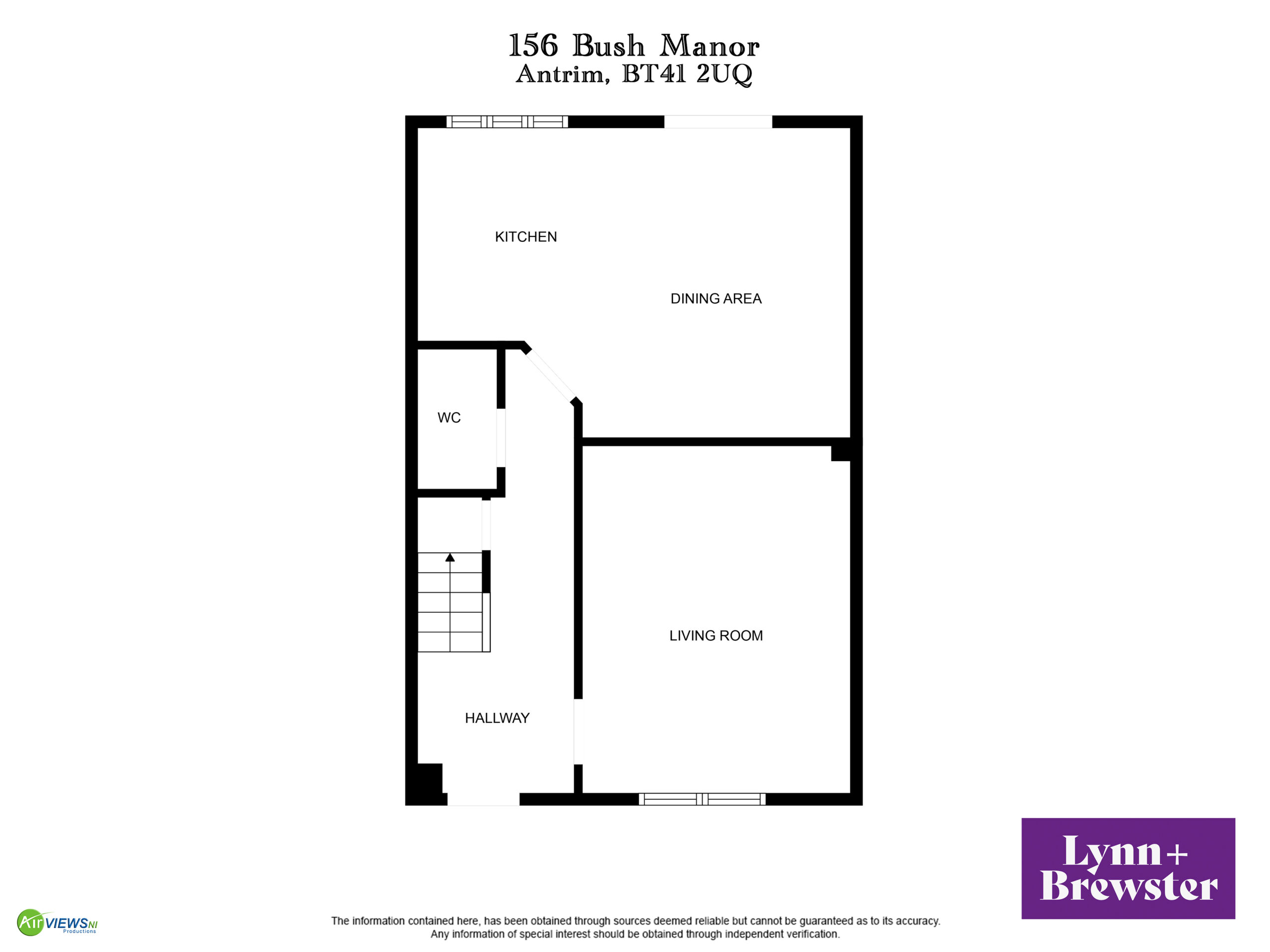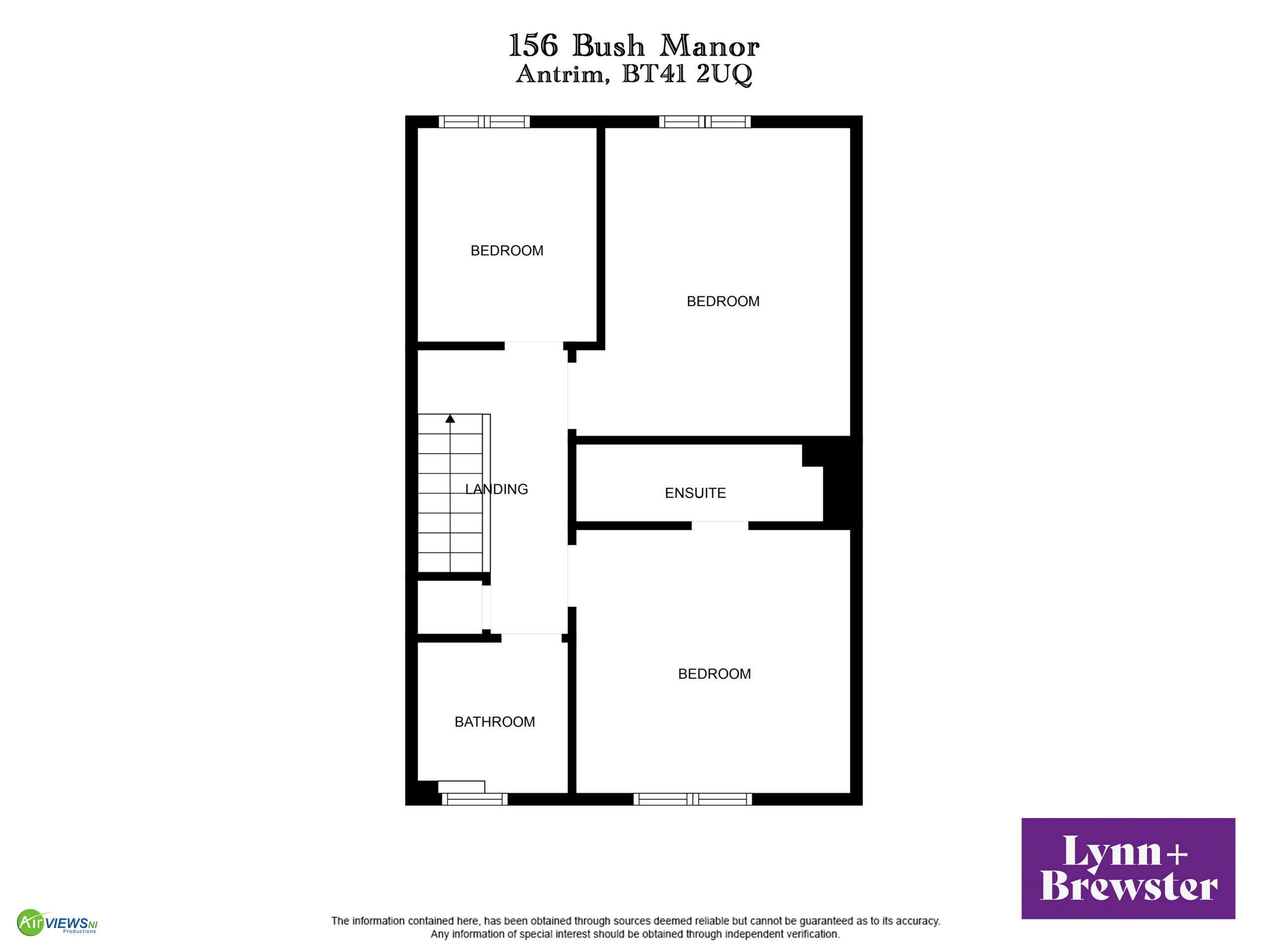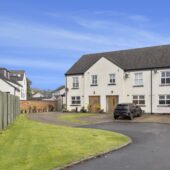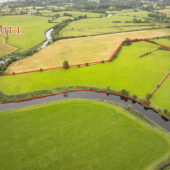This well presented and maintained 3-bedroom semi-detached home occupies a corner site with an aspect to the front overlooking open countryside.
Internally, the accommodation to the ground floor features a hallway with separate WC/Cloaks and a spacious lounge. The open plan kitchen dining area includes a shaker style kitchen with a range of integrated appliances and has been enhanced with wood block effect worktops, beautiful brick effect tiling and further cabinetry providing useful storage space. In addition, double doors open onto an enclosed rear garden which also includes a patio area.
To the first floor, the landing has a linen cupboard and there is a main bathroom and three excellent bedrooms with the master bedroom benefitting from an ensuite shower room.
Externally, there are gardens to both the front and side and driveway parking.
The location is ideal, being in close proximity to the A26/M2, Antrim area Hospital, a few minutes’ drive to Antrim town centre, schools and local amenities.
Entrance Hall:
With tiled flooring extending through, under stairs storage cupboard
Cloaks/wc:
6’ x 3’0 (1.82m x 0.92m)
Comprising pedestal wash hand basin and mixer tap, splashback tiling, low flush wc
Lounge:
14’2 x 10’3 (4.34m x 3.13m)
Electric spur left for wall mounted electric fire, openreach box, Cat 6 and twin TV points, wooden slatted blinds
Kitchen/Dining Area:
17’4 x 8’9 widening to 13’3 (5.29m x 2.70m widening to 4.05m to dining area)
Featuring shaker style fitted kitchen complimented with wood block effect worktops and upstands and including Nordmende 4 ring glass plate electric hob, extractor and canopy overhead, Nordmende fan assisted oven and grill below, integrated fridge freezer, integrated Blomberg dishwasher, integrated Nordmende washer drier, stainless steel single drainer unit and mixer tap, additional fitted double high and low level cabinets with pull up power tower drawer, (cat 6 and TV points concealed to rear), under unit lighting, brick effect tiled surround, recessed spotlights to kitchen area, double doors with perfect fit blinds opening to patio area
Landing:
Access to loft (fully floored with lighting), linen cupboard (shelved)
Bedroom 1:
10’8 x 10’2 (3.29m x 3.12m)
Cat 6 & TV points
Ensuite:
10’2 x 3’ (3.11m into shower and recess x 0.923m)
Comprising fully tiled shower cubicle with shower unit off mains, wall mounted basin and mixer tap with splashback tiling and wiring left for mirror, recessed spotlights, low flush wc, heated towel rail
Bedroom 2:
13’3 x 9’4 (4.04m x 2.87m)
Cat 6 & TV points
Bedroom 3:
8’9 x 7’6 (2.71m x 2.31m)
Cat 6 & TV points
Bathroom:
6’7 x 6’2 (2.04m x 1.89m into recess)
Comprising panelled bath with shower over and curved screen, mixer tap with wall mounted shower attachment, full height tiled surround, wall mounted basin and mixer tap, splashback tiling, wiring provision left for mirror, low flush wc, heated towel rail, tiled flooring, recessed spotlights
EXTERIOR FEATURES
Tarmac driveway to side providing off street parking, paved access path to front and side with flower and shrub beds
Enclosed rear garden with paved patio and access path, slimline garden shed
Exterior lighting
ADDITIONAL FEATURES
Burglar alarm
https://find-energy-certificate.service.gov.uk/energy-certificate/0299-9095-0331-7900-6230

