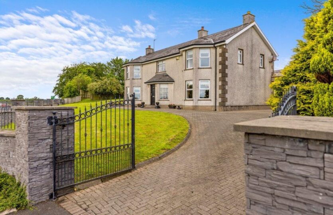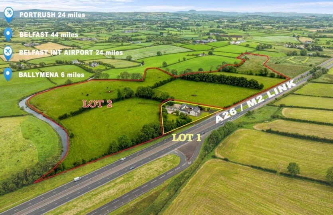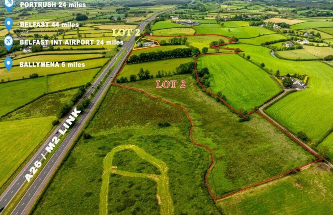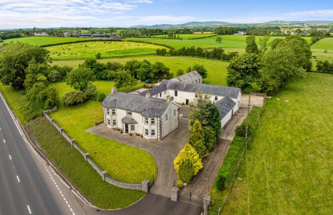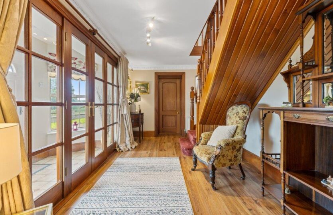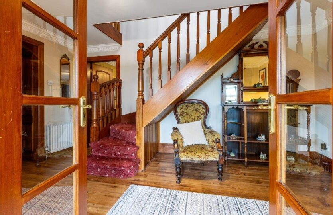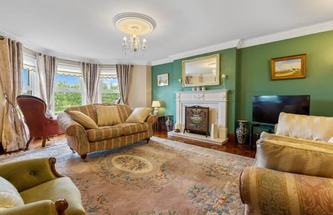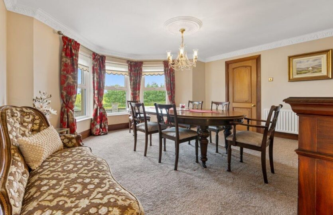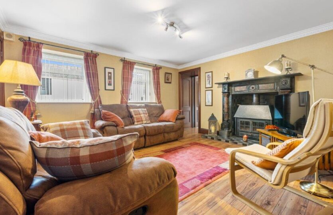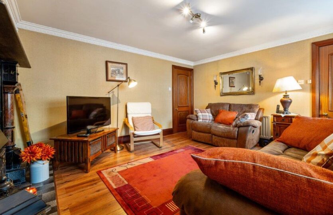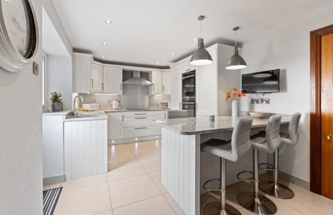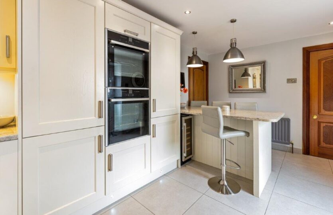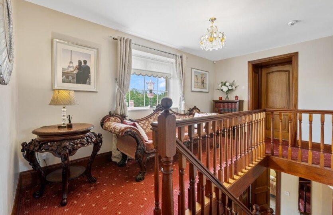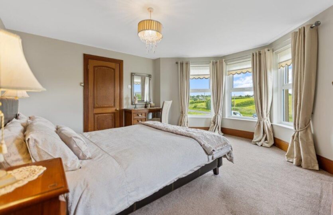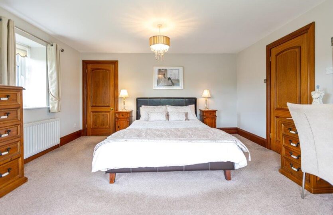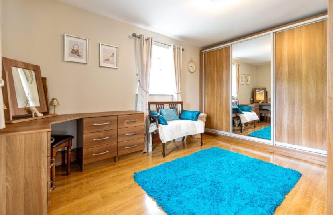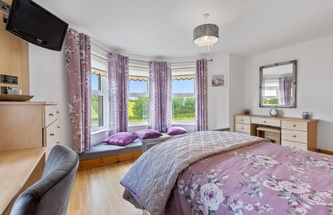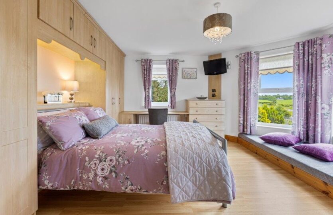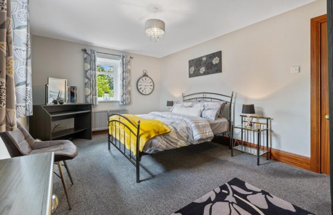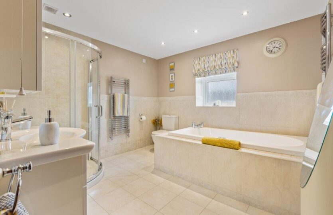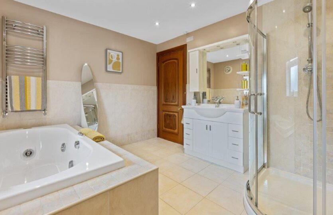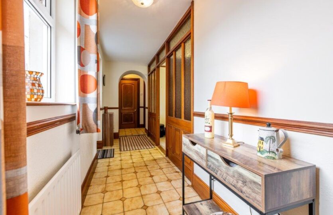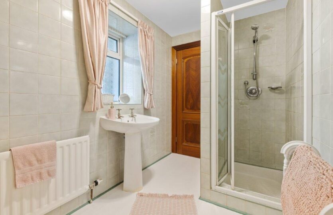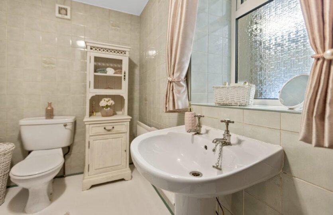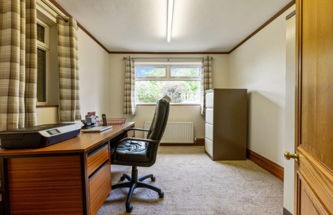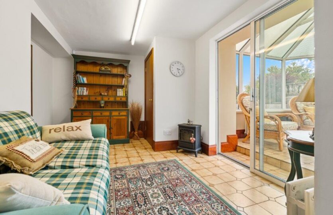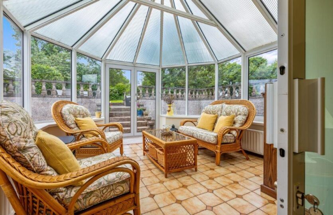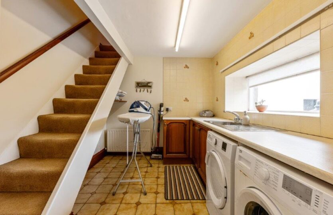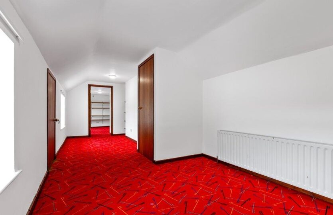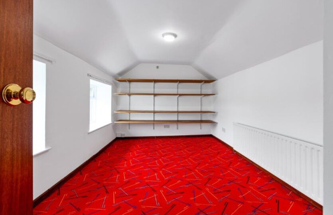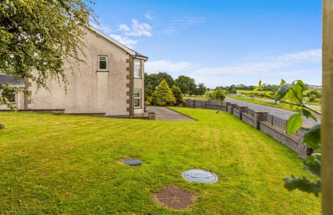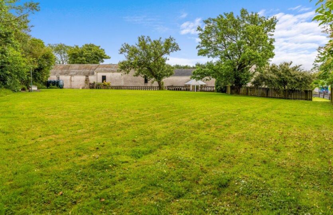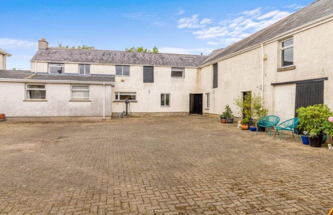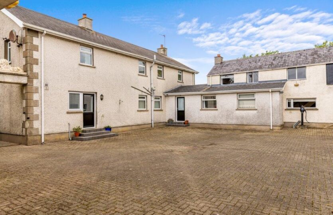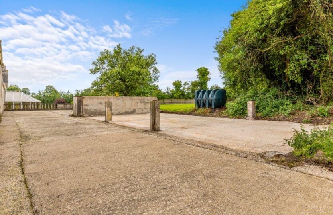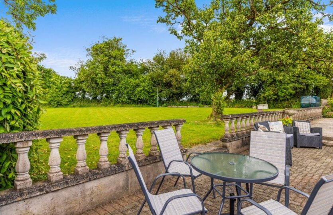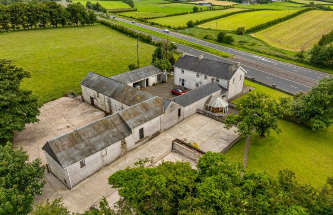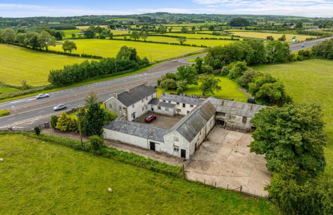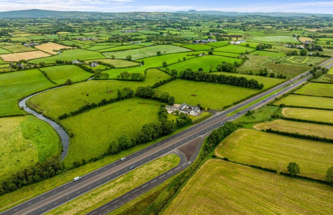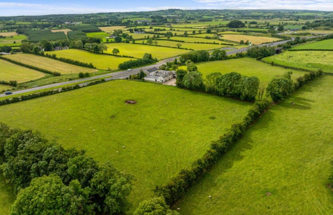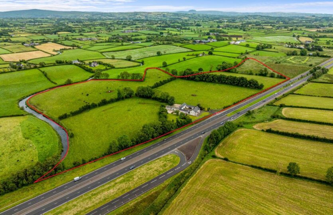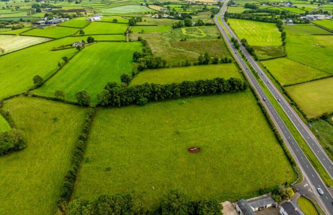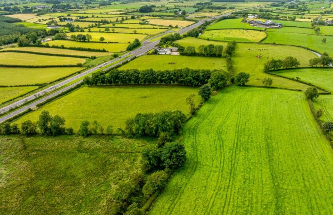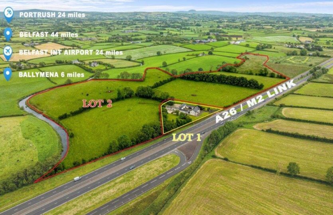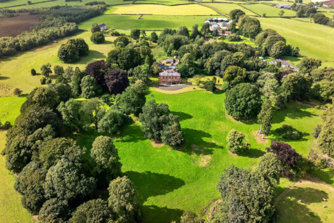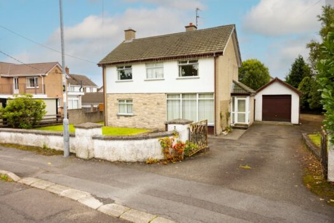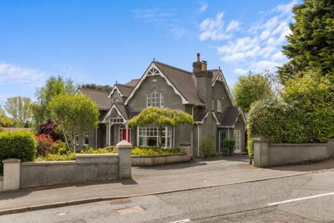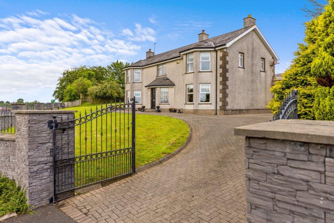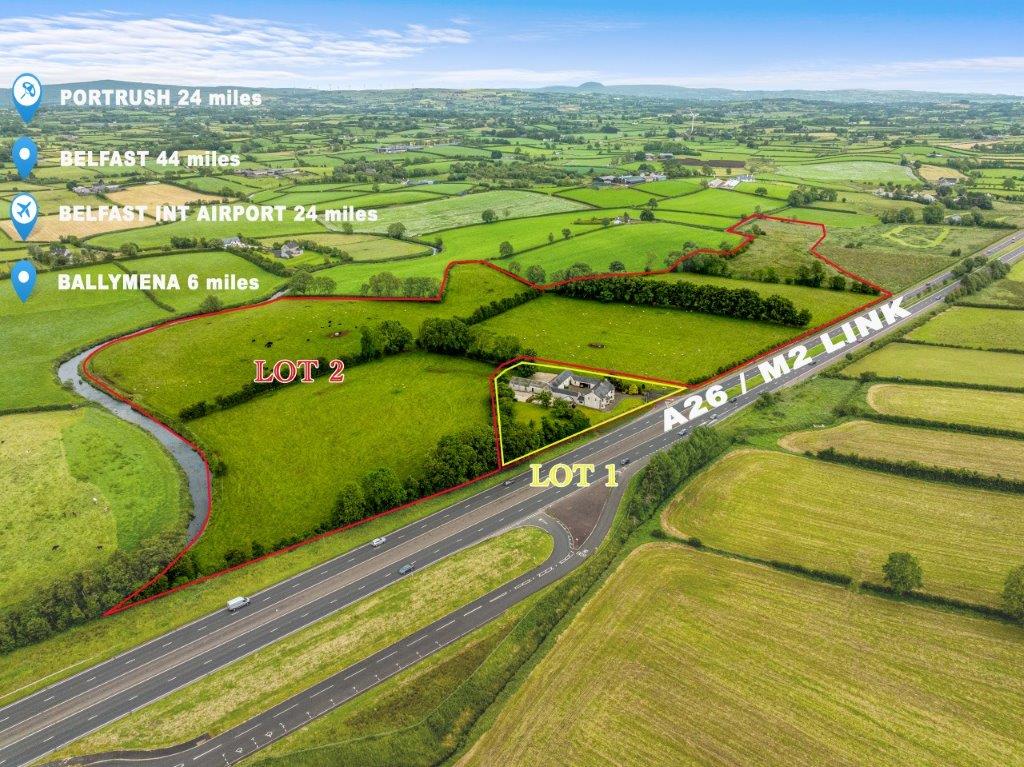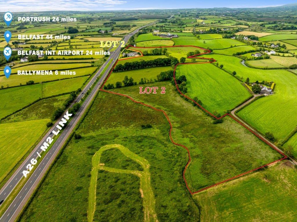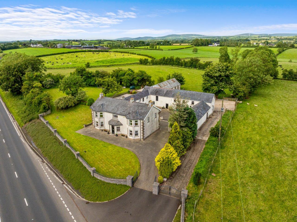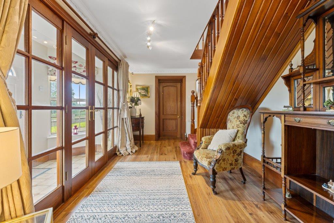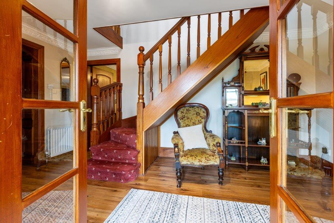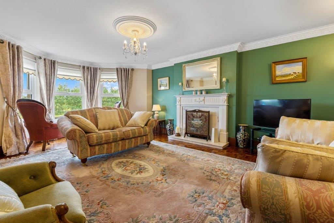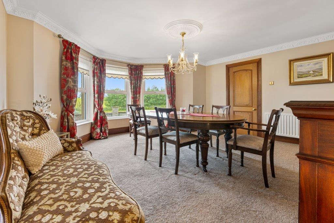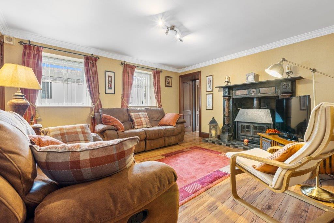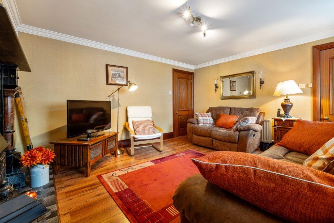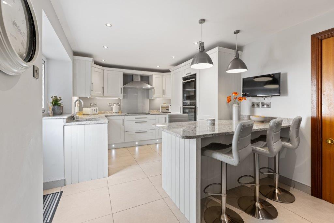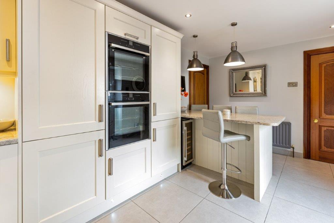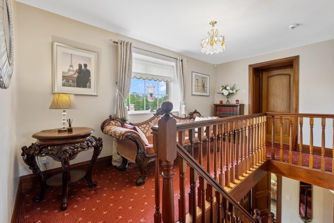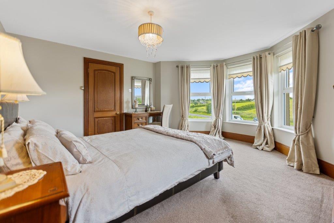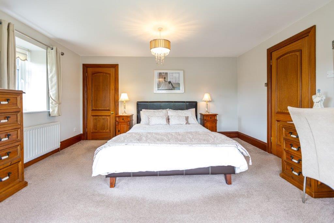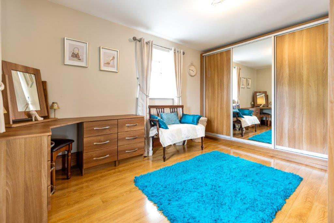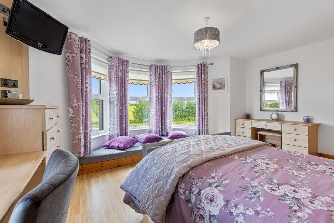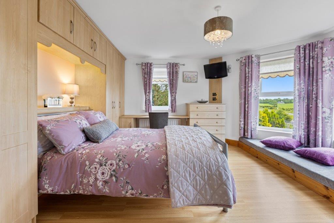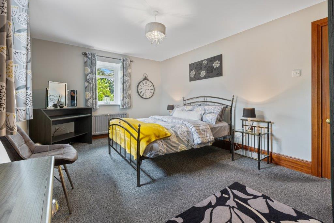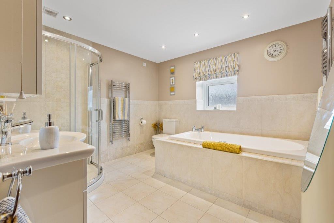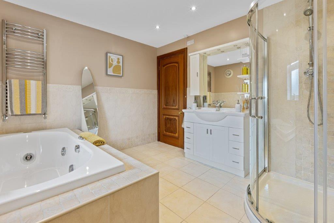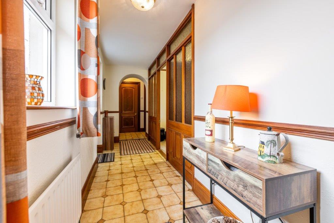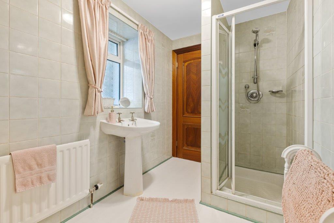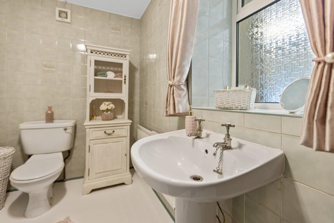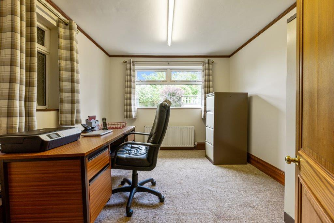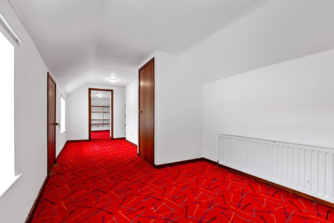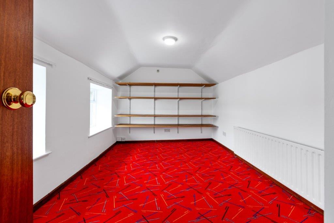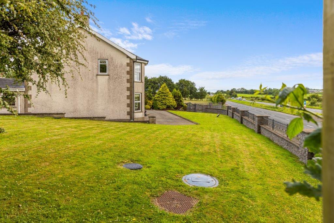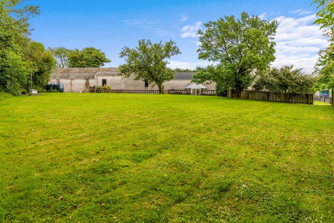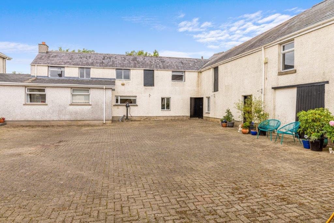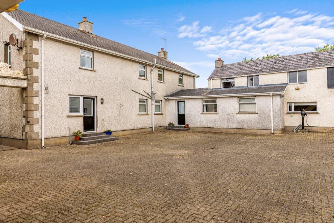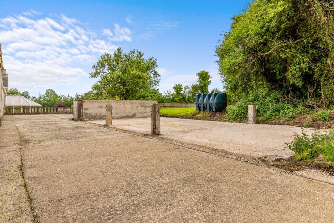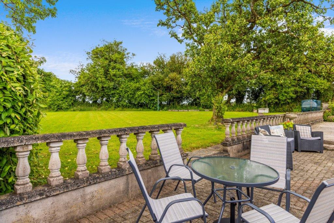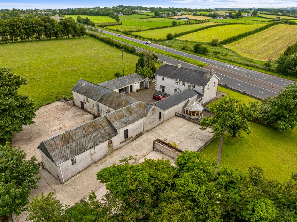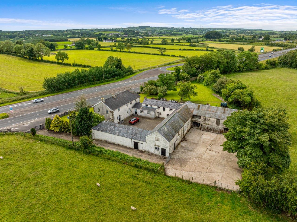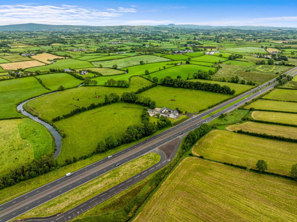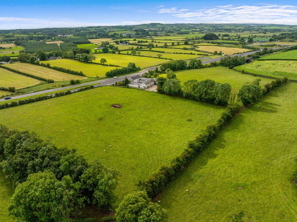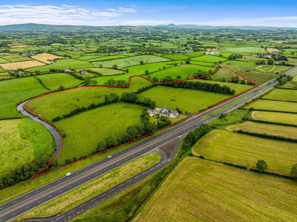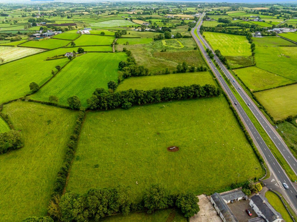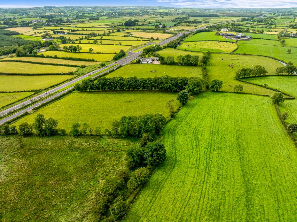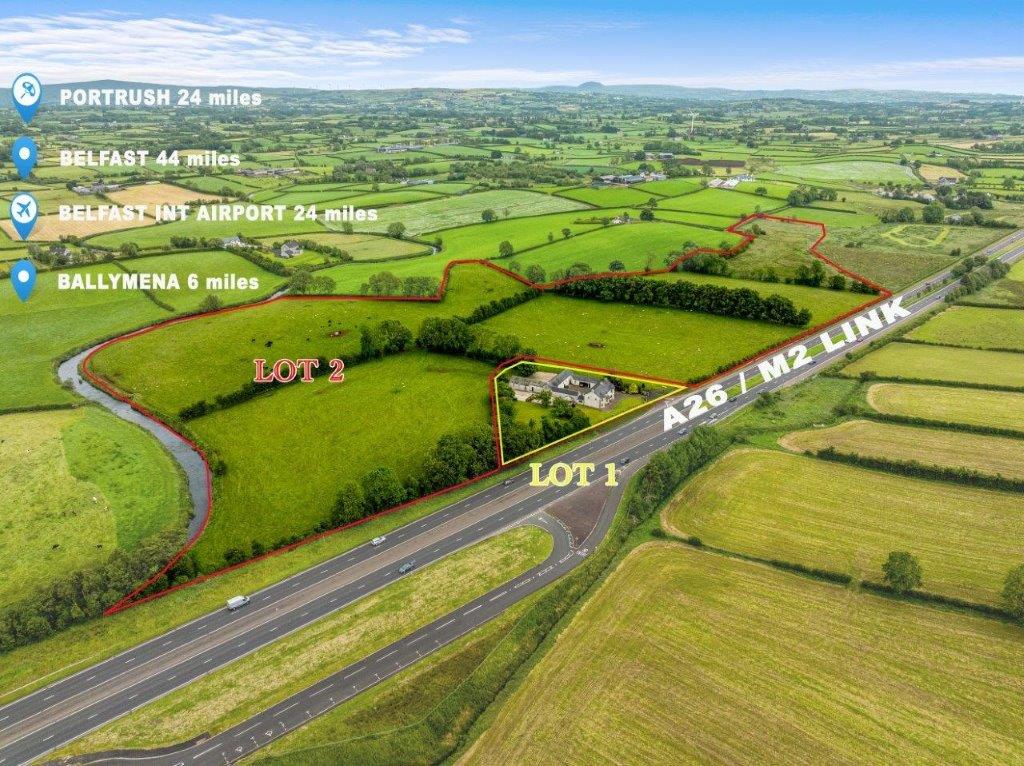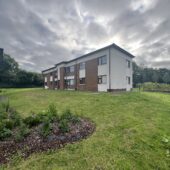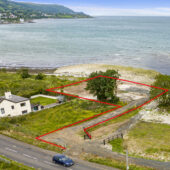LOT 1 £350,000
Positioned on an elevated setting, a detached country residence featuring a lounge, dining room, family room, modern kitchen, family bathroom and 4 spacious bedrooms with the master bedroom benefitting from a walk in dressing room suitable for conversion to a fifth bedroom if required. In addition, there is a rear wing to the property encompassing a ground floor shower room, study, snug, conservatory, laundry room and a further bedroom connecting to a games room/study on the first floor. Externally, there are generous gardens, a patio and an enclosed courtyard of outbuildings with a farmyard to the rear. No onward chain.
LOT 2 £335,000
Approximately 27.5 acres (c.11.3 Ha) of agricultural land contained within one block including about 21.6 acres (c.8.74 Ha) of prime quality land currently in grazing together with about 5.9 acres (c. 2.39 Ha) of meadow.
Lot 1: House, Gardens, Courtyard and Farmyard
Ground Floor
Entrance Porch:
With tiled flooring, glazed door and side panels, opening to;
Entrance Hall:
14’9 x 8’5 (4.55m x 2.59m including staircase)
With coving and wood effect flooring, panelled reveal and doorway opening to;
Lounge:
19’7 x 14’4 (6.01m into bay x 4.38m into recess and including fireplace)
Featuring Adams style fireplace with marble inset and hearth, parquet flooring (small area to centre of floor not laid with flooring), coving and ceiling rose, TV point
Panelled reveal and doorway
opening to;
Dining Room:
15’8 x 15’6 (4.82m into bay x 4.76m into recess)
With coving and ceiling rose
Family Room:
14’2 x 12’8 (4.32m x 3.90m)
Inglenook fireplace with stone surround, slate mantel and tiled hearth with freestanding Hunter multiburn stove (linked to hot water—not confirmed as functional), cornicing, wood effect flooring, TV point, lighting on dimmer switch
Kitchen:
15’7 x 9’7 (4.79m x 2.96m)
Fitted kitchen with shaker style painted cabinetry and including NEFF 4 ring induction hob, stainless steel canopy and extractor, glass plate splashback, NEFF eye level fan assisted oven and grill (double oven), Zanussi integrated fridge freezer, Bosch integrated dishwasher, Franke 1 1/2 bowl stainless steel sink unit and mixer tap, etched drainer board, larder cupboard unit with pull out drawers, saucepan drawers, granite worktop and upstands, under unit lighting, kickboard lighting, island unit/breakfast bar, freestanding wine chiller cabinet, pelmet lighting above, TV point, integrated spotlights, tiled flooring, door to exterior
First Floor Landing:
Access to roof space, storage cupboard, hotpress (shelved)
Bedroom 1:
14’9 x 14’2 (4.53m into bay x 4.34m into recess)
With TV point, door to;
Dressing Room:
(formerly bedroom 4)
14’2 x 10’7 (4.34m into wardrobes approx. x 3.25m doorway currently sealed from hallway)
Featuring full range of bedroom furniture including fitted wardrobes and featuring shelving and hanging space including sliding doors with mirrored doors, dressing table, wood effect flooring
Bedroom 2:
15’6 x 15’2 (4.76m into recess x 4.63m into bay and bed recess approx.)
Fully fitted range of bedroom furniture including wardrobe space, chest of drawers, dressing table, fitted desk, recess for bed with power points, raised casual seating area with feature lighting, TV point, wood effect flooring
Bedroom 3:
15’7 x 10’8 (4.78m x 3.28m)
With built in double wardrobe, TV point
Bathroom:
10’5 x 9’7 (3.19m x 2.97m)
Modern suite comprising fully tiled shower cubicle with shower unit off mains (pump not functional), recessed bath with spa jets and mixer taps, back to wall low flush wc, vanity unit with mixer tap and fitted mirror above with cabinet and shelving, wall mounted heated towel rail, half tiled walls, tiled flooring, integrated spotlights
Rear Return
Ground Floor
Entrance Hall:
With cloaks cupboard. access to external courtyard, dado rail, tiled flooring
Shower Room:
9’8 x 5’8 (2.98m x 1.78m including shower cubicle)
With fully tiled walls and including shower cubicle with shower unit off mains, low flush wc, pedestal wash hand basin
Glazed panelling and door
opening to;
Study:
11’2 x 9’7 (3.40m x 2.96m)
Larder cupboard:
8’2 x 3’9 (2.50m x 1.18m)
With tiled flooring extending through and including a range of fitted shelving
Snug:
12’3 x 8’5 (3.75m x 2.60m)
Including fitted storage cupboard, tiled flooring, sliding doors and steps leading up to
Conservatory:
11’5 x 11’1 (3.51m into double doorway of conservatory x 3.37m approx.)
Double doors opening to patio area, wall light points
Archway leading from sitting room to;
Laundry Room:
9’9 x 8’3 (3.03m x 2.54m including staircase)
Fitted range of low level units including space for washing machine, space for tumble dryer, stainless steel single drainer sink unit and mixer tap, partly tiled surround, tiled flooring
Staircase to;
First Floor
Loft/Games Room 1:
24’4 x 8’5 x 6’2 (7.45m x 2.59m increasing to 1.90m and including doorway to landing)
TV point, access to;
Loft/Games Room 2:
12’5 x 8’5 (3.80m x 2.58m)
TV point
ADDITIONAL FEATURES
Burglar alarm to main house and rear wing
Triple glazed windows to lounge, dining room, family room, bedroom 1 & 2
Composite front door
Mahogany doors, panelling and staircase to main house
EXTERIOR FEATURES
Gated entrance to paviour brick driveway with lawned area to front extending to side of property, partially bounded by timber fencing, shrub beds and mature hedging
Patio area
Gated driveway leading to enclosed courtyard (all measurements are approximate)
Open Store:
12’10 x 12’9 (3.95m x 3.94m)
Tool Store:
7’10 x 6’7 (2.43m x 1.88m
Car Port:
17’6 x 12’10 (5.37m x 3.95m into recess to rear of tool store
Former Milking Byre:
21’1 x 15’7 (6.42m x 4.78m)
With sliding doors to either side
Former Stabling:
17’10 x 15’6 (5.48m x 4.76m)
Including staircase to first floor loft (first floor loft not inspected)
Store/Coal Shed:
15’6 x 11’1 (4.74m x 3.39m)
Former livestock barn/wood shed:
21’7 x 15’6 (6.60m x 4.74m)
With doors opening to rear yard
Boiler House/Store:
13’0 x 8’10 (3.97m x 2.73m)
Outside tap and lighting
Separate gated access from shared road access point leading to brick pavia and concrete lane to rear yard with gated access to land
Livestock Barn:
15’9 x 14’6 (4.85m x 4.44m)
Open to;
Livestock Barn:
24’8 x 15’9 (7.56m x 4.84)
Open to;
Livestock Barn:
15’10 x 9’7 (4.87m x 2.95m)
First floor loft (not inspected)
Gated access leading to upper courtyard and gardens to side of property
Lot 2: Agricultural land
Approximately 27.5 acres (c. 11.3Ha) of agricultural land (access available from the Crankill Road to the south of 171 Crankill Road via a field gate)
Contained within one block including about 21.6 acres (c. 2.74 Ha) of prime quality land currently in grazing together with about 5.9 acres (c. 2.39 Ha) of meadow.
The land is currently let until 1st November 2024
Further details available upon request.
All photographs and boundaries are for identification purposes only and may not be exact.
https://find-energy-certificate.service.gov.uk/energy-certificate/4134-4623-8300-0814-9206

