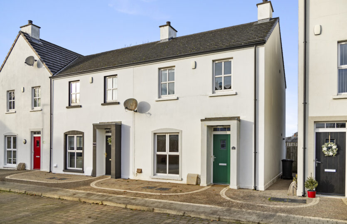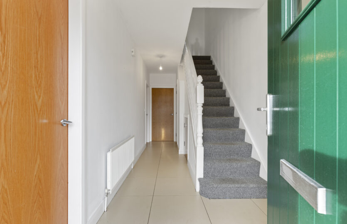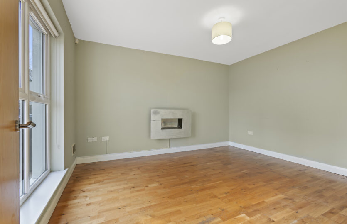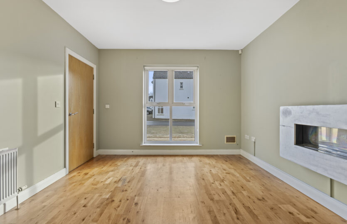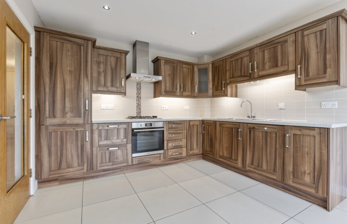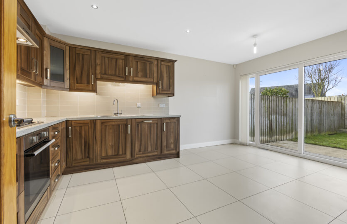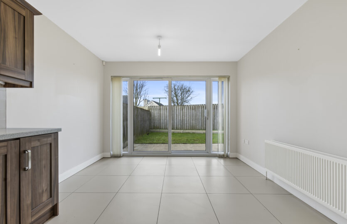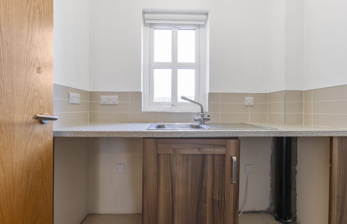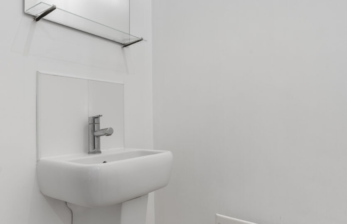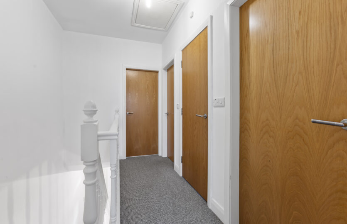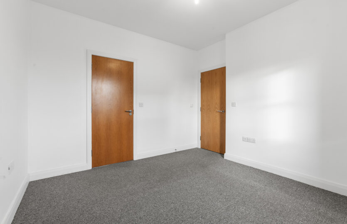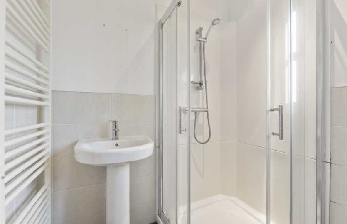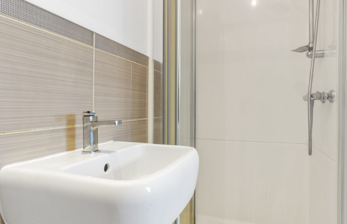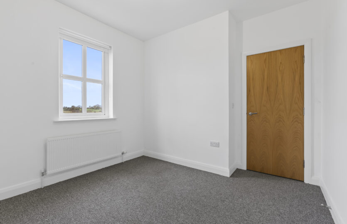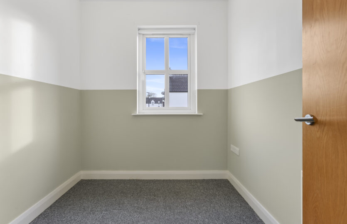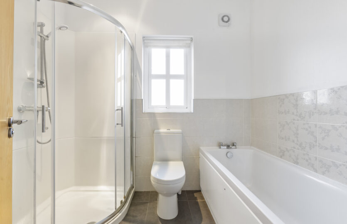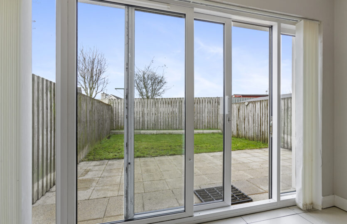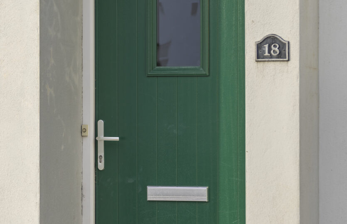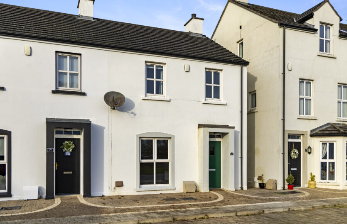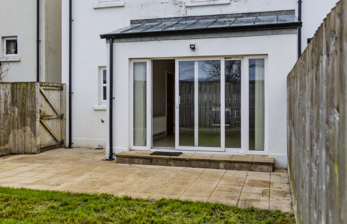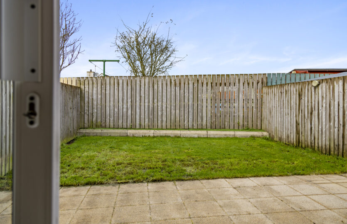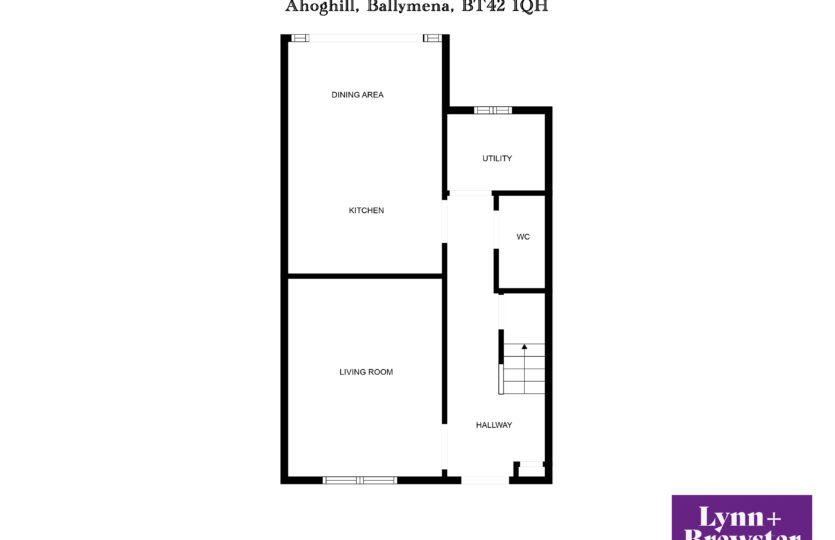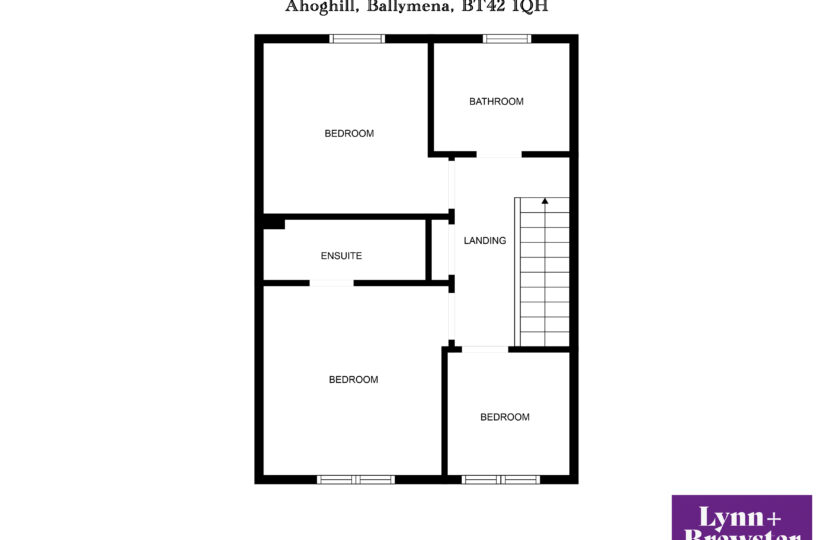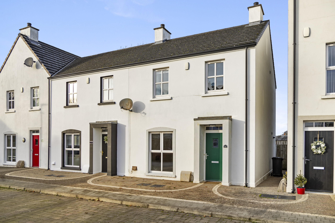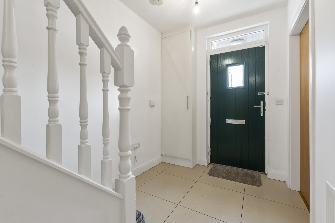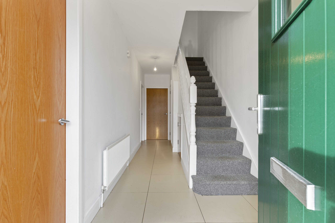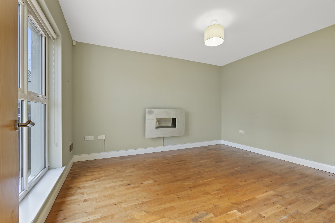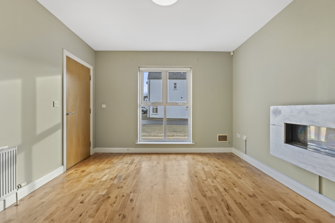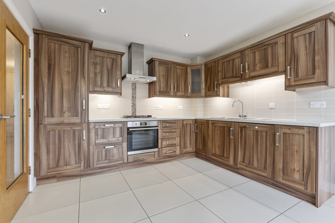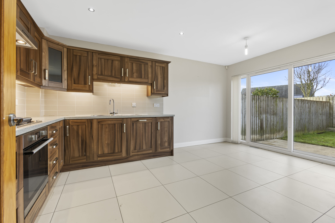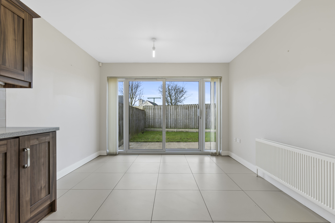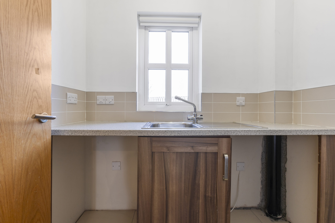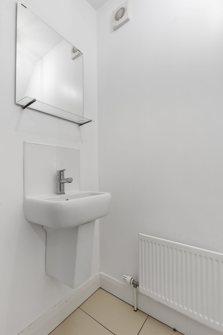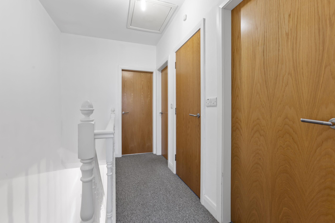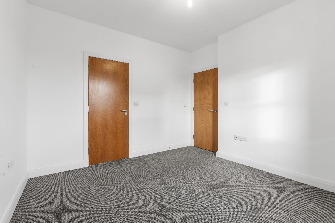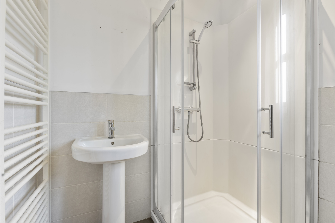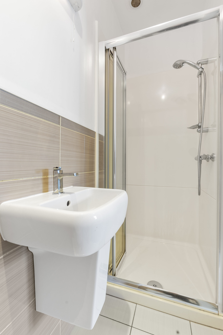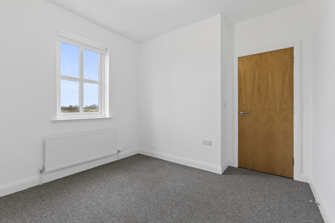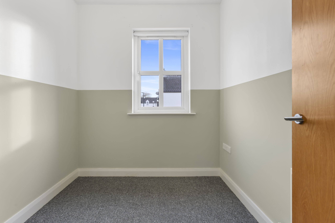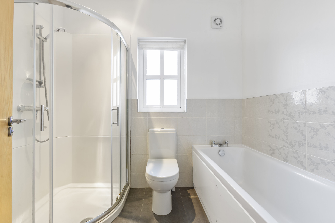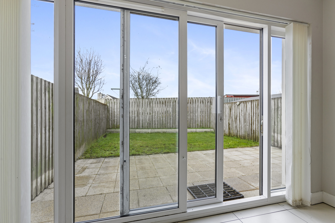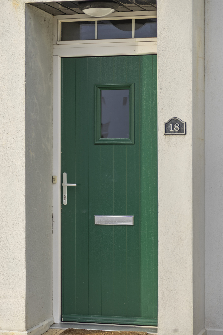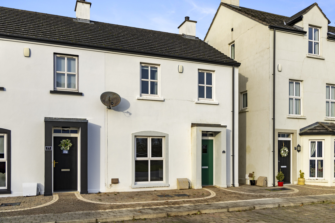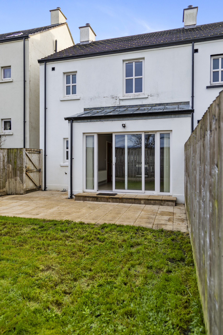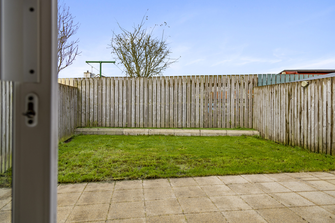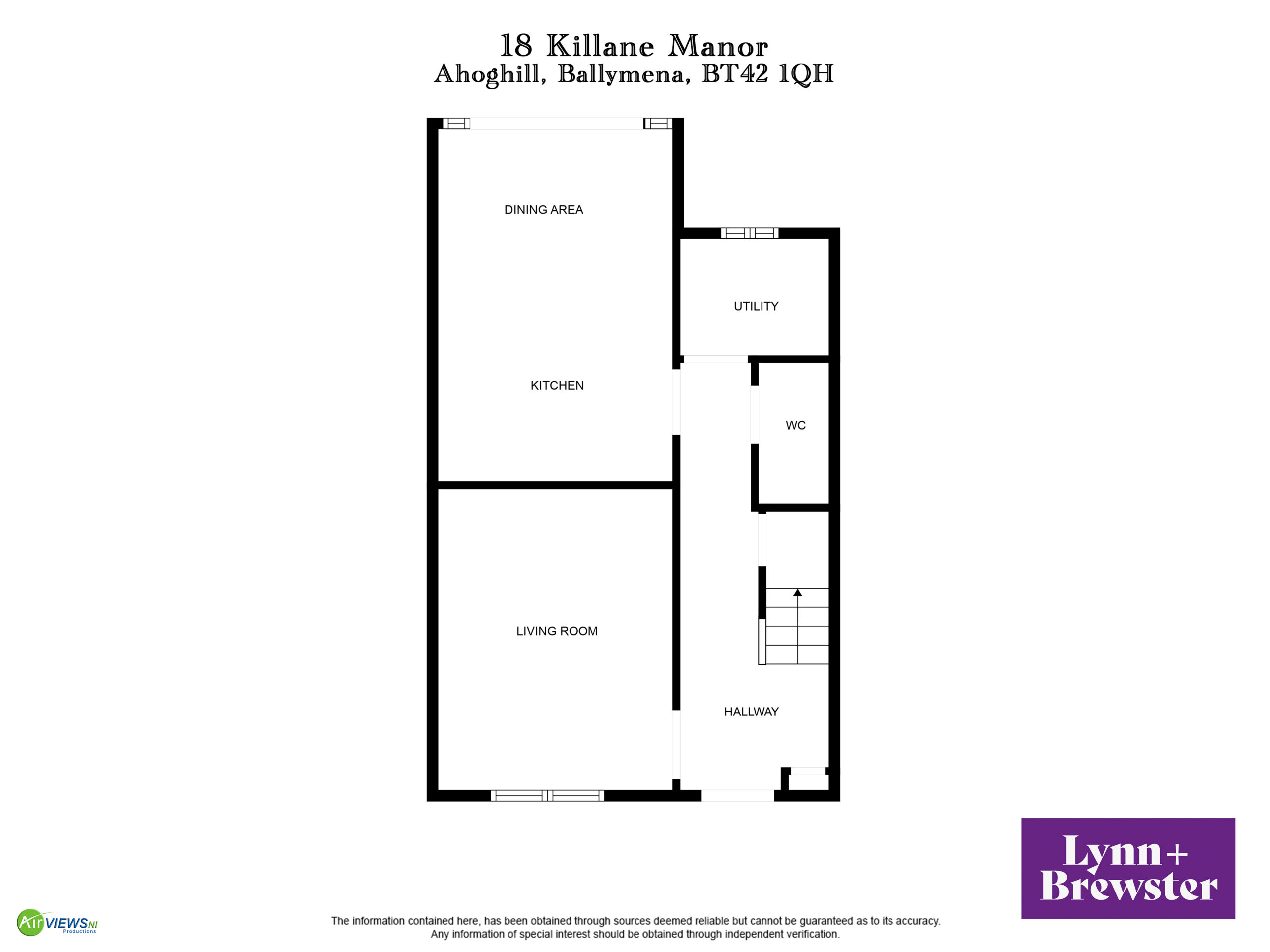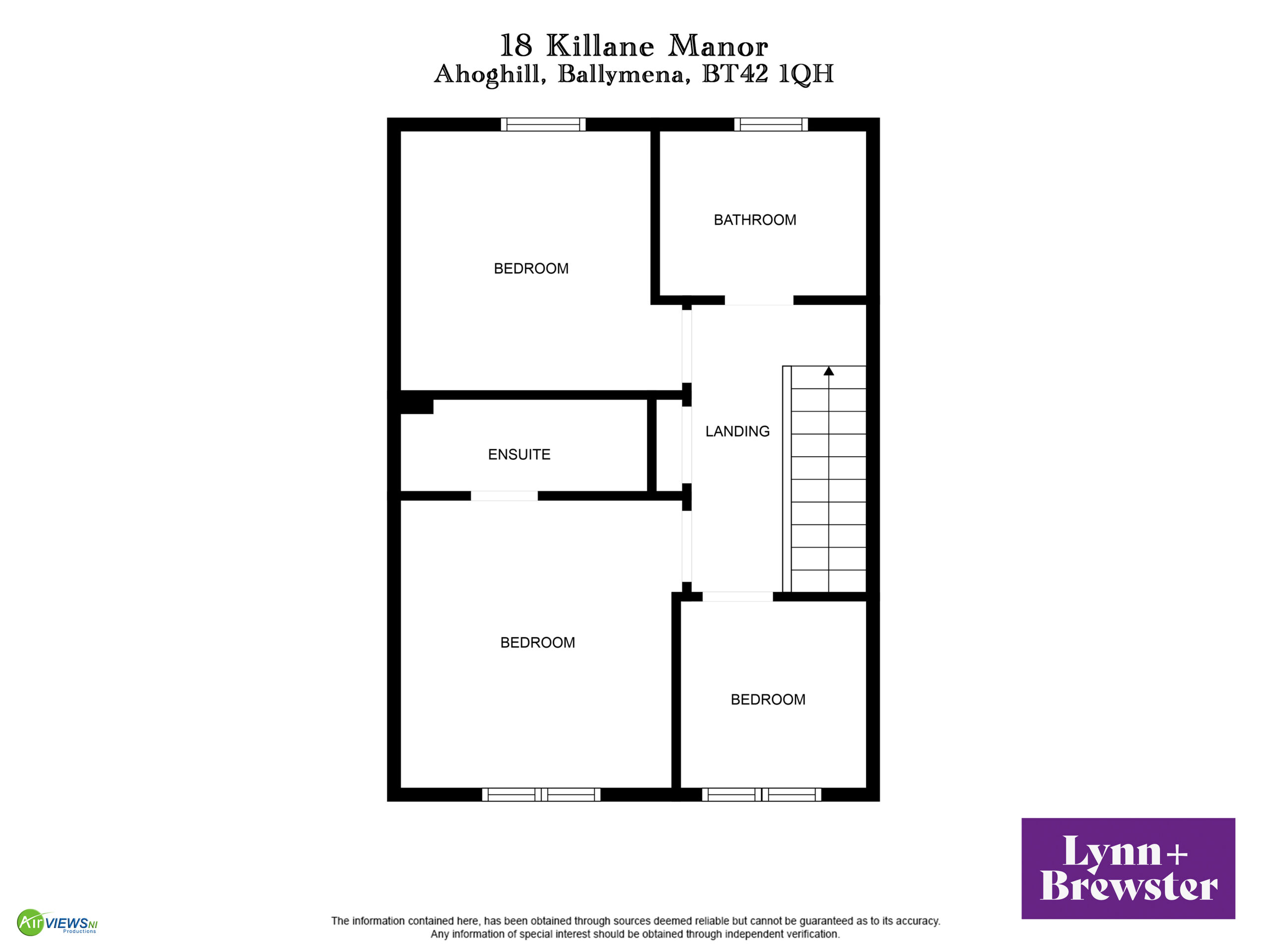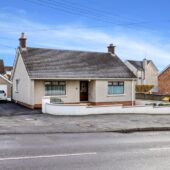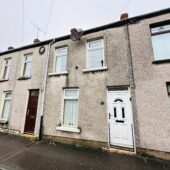This well presented three bedroom property is situated in the popular Killane Manor development, occupying a prime position within a private cul-de-sac beside open communal gardens.
Internally, the property has a bright and spacious layout throughout with a generous entrance hallway leading to an open plan kitchen/diner, utility, living room, ground floor w/c, three bedrooms (master with en-suite) and a four piece bathroom suite.
Externally, the property benefits from a fully enclosed rear garden with an extended patio and lawn area, perfect for outdoor entertaining and parking to front.
Located a short distance for the local shopping amenities of Ahoghill, Galgorm and Ballymena town centre making this an ideal location for first time buyers and families alike.
Hall:
Hardwood double glazed door to front, radiator, tiled flooring, meter cupboard, telephone point, understairs cupboard, staircase to first floor
Lounge:
13’4 x 11’2 (4.082m x 3.403m)
uPVC double glazed window to front, radiator. TV and telephone points, wooden flooring
Ground Floor wc:
Low flush wc, wall mounted wash hand basin with mixer tap and tiled splashback, radiator, tiled flooring
Kitchen/Diner:
16’4 x 11’1 (4.995m x 3.398m)
Walnut effect shaker eye and low level units with under unit lighting, integrated dishwasher, fridge freezer, electric oven, gas hob, stainless steel extractor hood, 1 and 1/4 sink with mixer tap, roll top work surface with part tiled walls, tiled flooring, recessed ceiling lighting, radiator, uPVC double glazed patio doors to rear
Utility Room;
6’5 x 4’10 (1.984m x 1.519m)
Low level unit with roll top worksurface, part tiled walls, stainless steel sink with mixer tap, uPVC double glazed window to rear, radiator, tiled flooring, plumbed for washing machine, space for tumble dryer
Landing:
Access to roof space, built in cupboard with radiator
Bedroom 1:
11’1 x 11’1 (3.398m x 3.395m)
uPVC double glazed window to front., radiator, TV point, door to ensuite
Ensuite:
Wall mounted wash hand basin, low flush wc, radiator, step in shower cubicle with thermostatic shower, part tiled walls, tiled flooring, recessed ceiling lighting
Bedroom 2:
11’1 x 10’ (3.394m x 3.039m)
uPVC double glazed window to rear, radiator
Bedroom 3:
7’3 x 7’1 (2.228m x 2.179m)
uPVC double glazed window to front, radiator
Bathroom:
Modern 4 piece suite comprising of bath, low flush wc, pedestal wash hand basin, quadrant shower cubicle with thermostatic shower, radiator, towel rail, part tiled walls, tiled flooring, uPVC double glazed window to rear, recessed ceiling lighting
ADDITIONAL FEATURES
Gas central heating
uPVC double glazed windows
Ground Floor wc
Ensuite shower room
Four piece bathroom suite
Utility room
Open plan kitchen/diner
Parking to front
Enclosed garden to rear laid in lawn with extended patio
Outside lighting and tap
Chain free
https://find-energy-certificate.service.gov.uk/energy-certificate/9961-3965-0101-9722-7781

