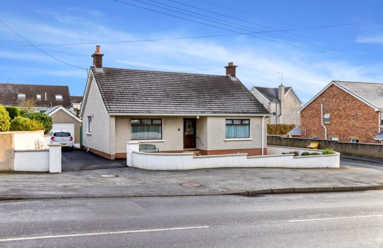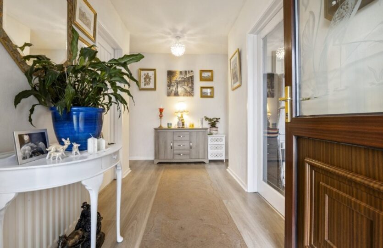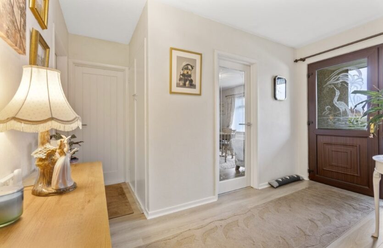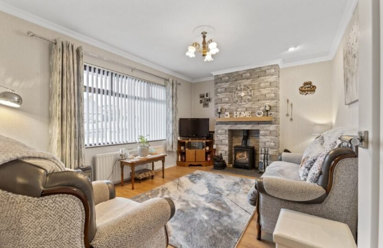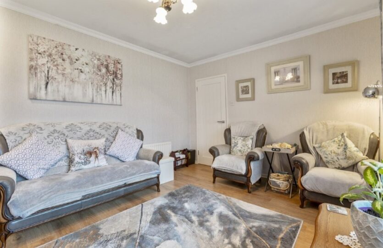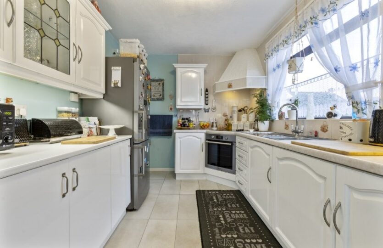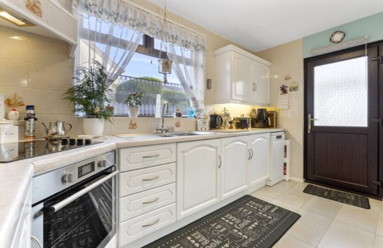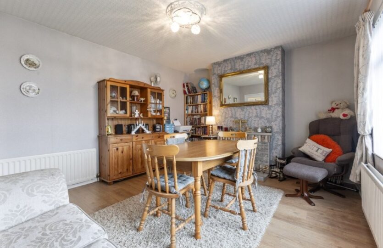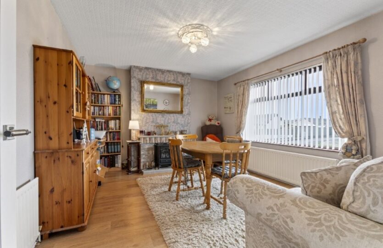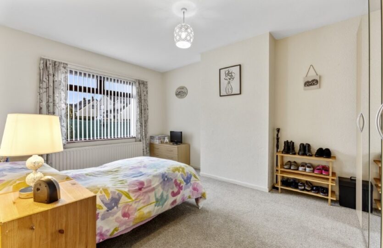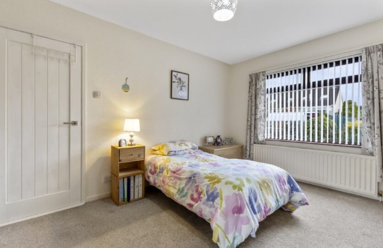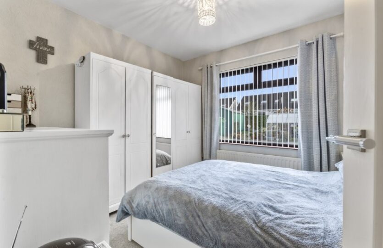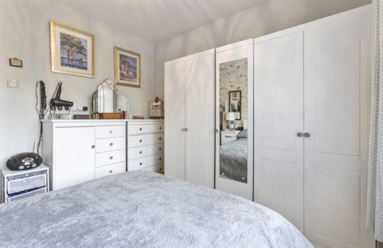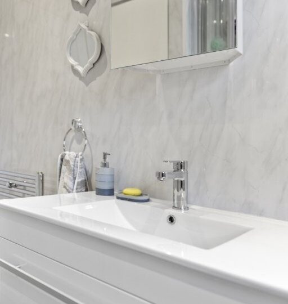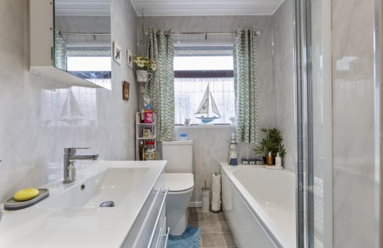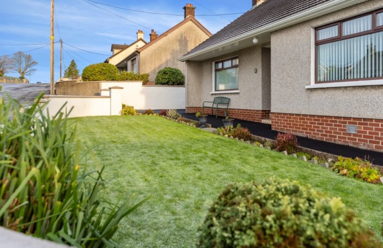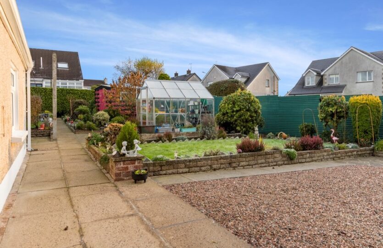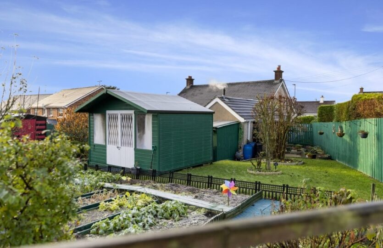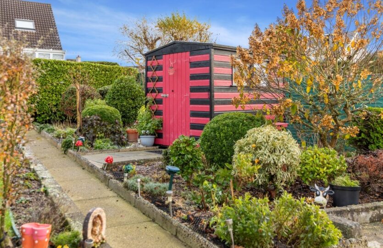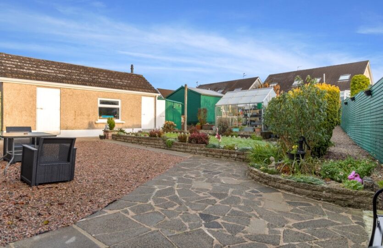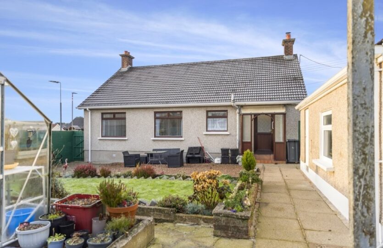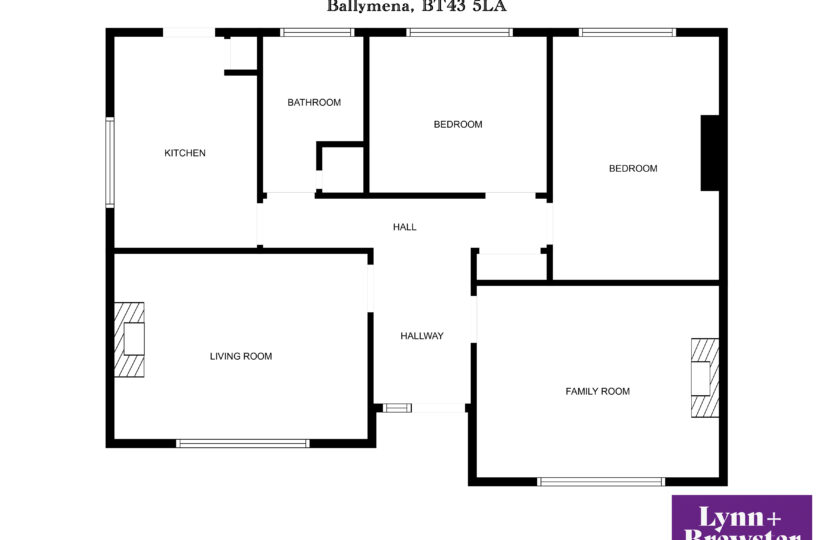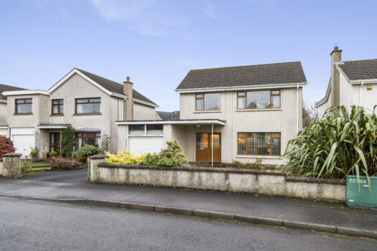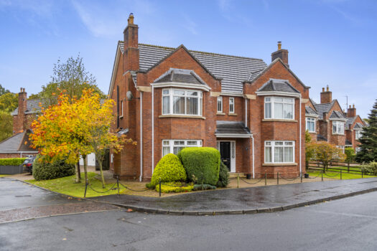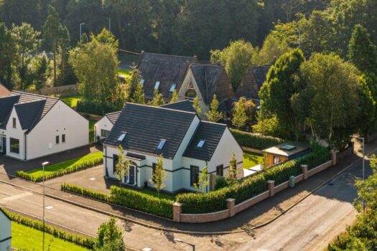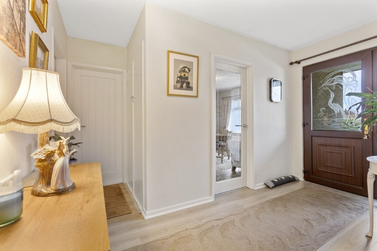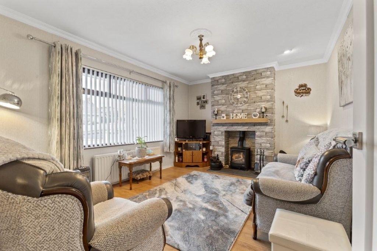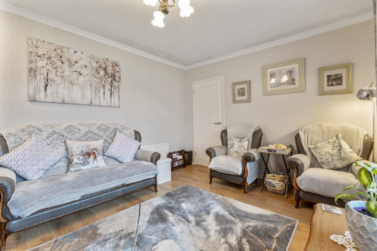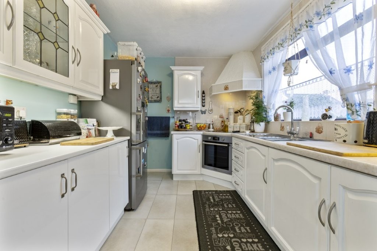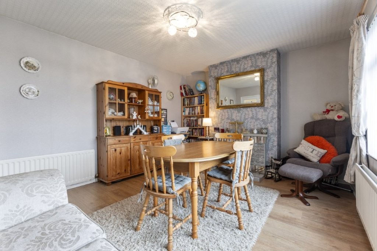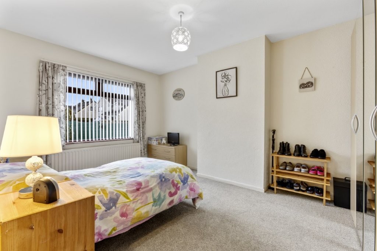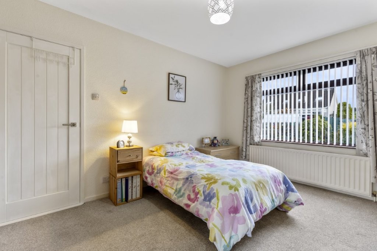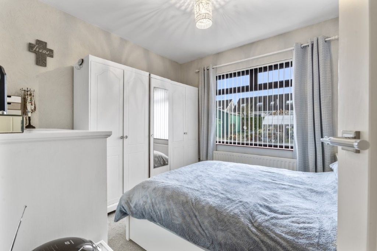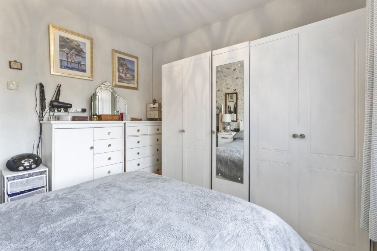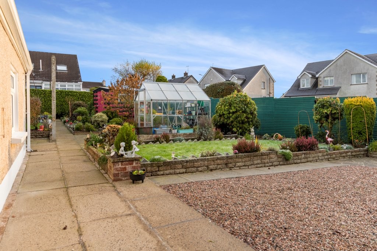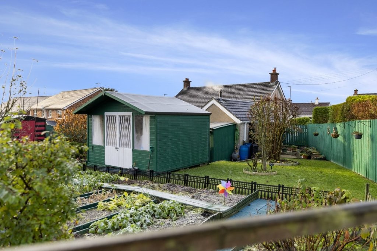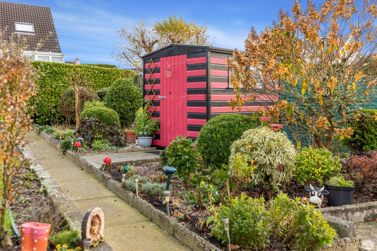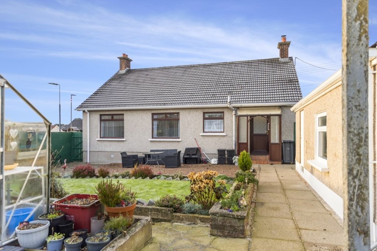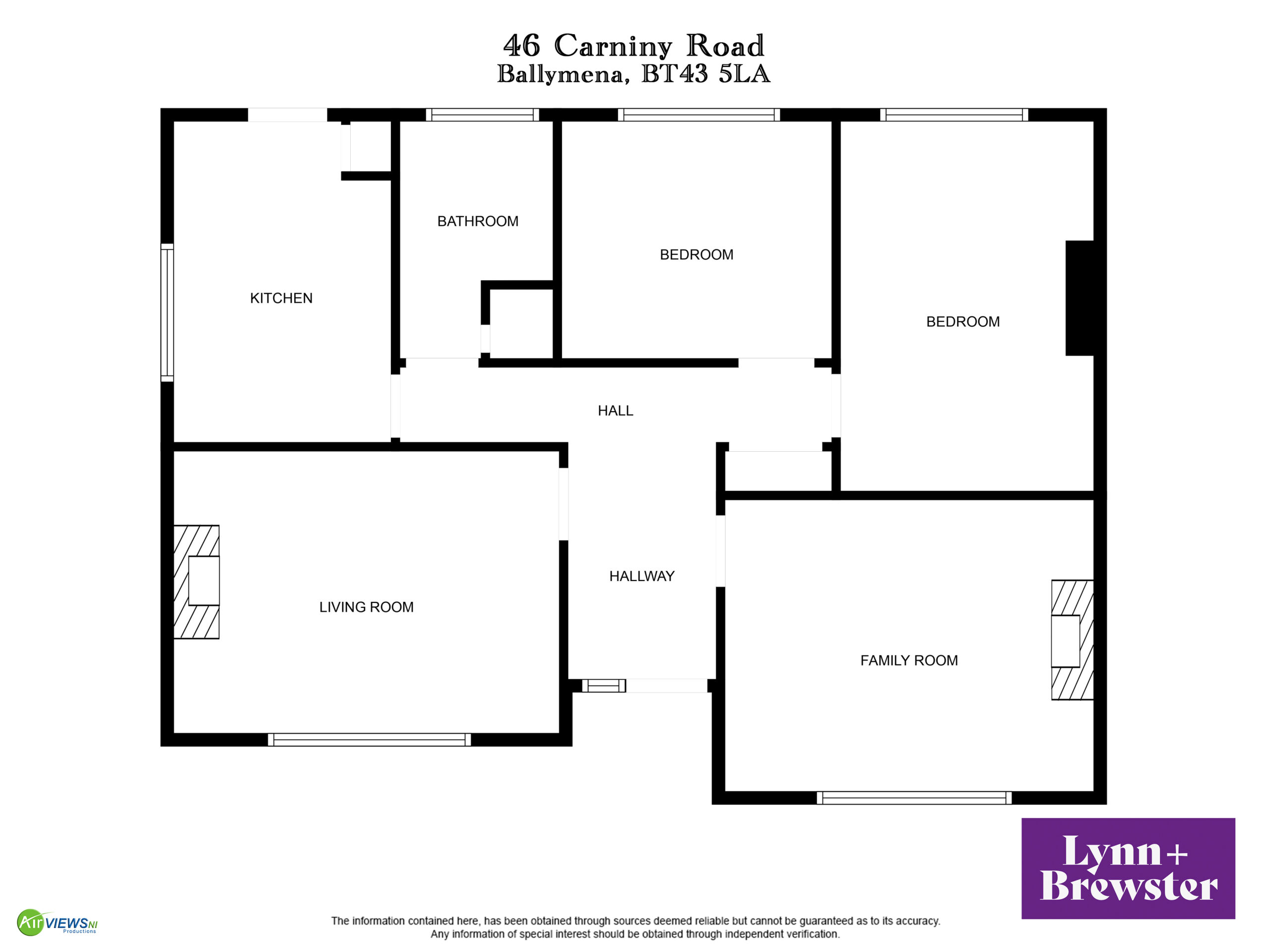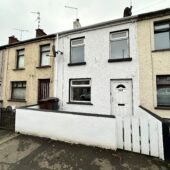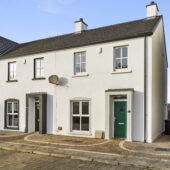Finished to an exceptionally high standard, this detached bungalow has a flexible layout that can be used as either a three bedroom, one reception or two bedroom with two receptions.
Internally, the property has undergone extensive improvements throughout to include new flooring, log burning stove, Warmflow oil boiler and professionally painted kitchen units.
Located on a prime corner site with an enclosed private garden to rear with summer house, greenhouse and resurfaced tarmac driveway to front, this property is convenient to the town centre, an excellent selection of primary and grammar schools and a short drive to the main arterial routes for Belfast and the North Coast.
Hall:
uPVC double glazed door to front with side window, laminated wooden flooring, radiator, access to partly floored roof space via ladder, built in double storage cupboard
Lounge:
14’5 x 11’1 (4.410m x 3.371m)
uPVC double glazed window to front, radiators, laminated wooden flooring, coved ceiling, ceiling rose, multi fuel stove set on slate tiled hearth with tiled backing and oak mantle
Dining Room/Bedroom 3:
14’5 x 11’7 (4.412m x 3.561m)
uPVC double glazed window to front, radiators, laminated wooden flooring, tiled fireplace and hearth, ceiling rose
Kitchen:
12’8 x 8’4 (3.902m x 2.574m)
Extensive range of high and low level units with under unit lighting, electric oven, hob and extractor hood above, space for fridge freezer, plumbed for dishwasher, tiled flooring, part tiled walls, built in ladder cupboard, uPVC double glazed window to side, uPVC double glazed door to rear
Bedroom 1:
14’6 x 10’2 (4.463m x 3.121m)
uPVC double glazed window to rear, radiator
Bedroom 2:
10’1 x 9’5 (3.074m x 2.898m)
uPVC double glazed window to rear, radiator
Bathroom:
Modern white suite comprising of wash hand basin set on vanity unit with mixer tap, low flush wc, bath with shower screen, mixer tap with shower attachment and additional thermostatic shower, panelled walls and ceiling with recessed lighting, wall mounted mirror with over head lighting, chrome radiator towel rail, uPVC double glazed window to rear, hot press
ADDITIONAL FEATURES
Garage:
22’4 x 10’1 (6.814m x 3.069m)
Roller door to front, pedestrian door and uPVC double glazed window to side, utility area to rear with stainless steel sink and plumbed for washing machine
Outside boiler store with new
Warmflow boiler installed March 2021
Timber shed
Greenhouse
Summer house
uPVC double glazed windows, front and rear doors
uPVC facia and soffits
Aluminium gutters
uPVC downpipes
Resurfaced tarmac driveway
Chain free
https://find-energy-certificate.service.gov.uk/energy-certificate/9206-0627-6022-3700-4303

