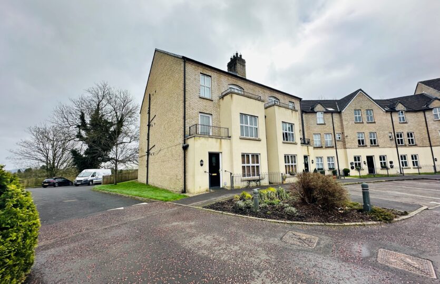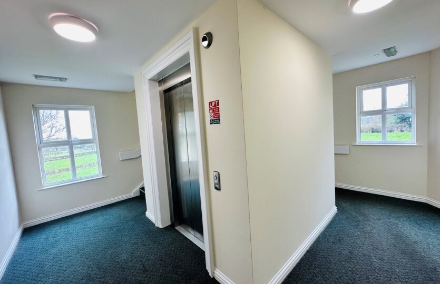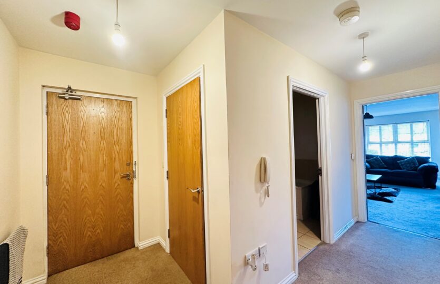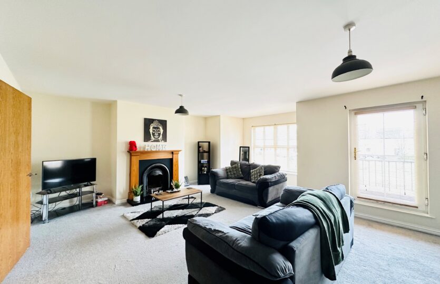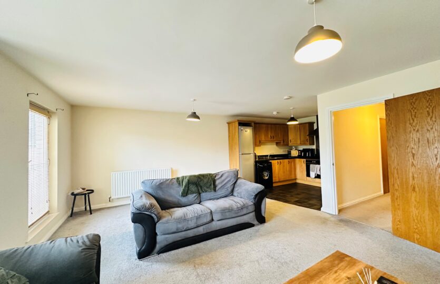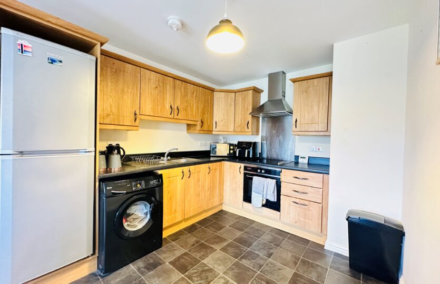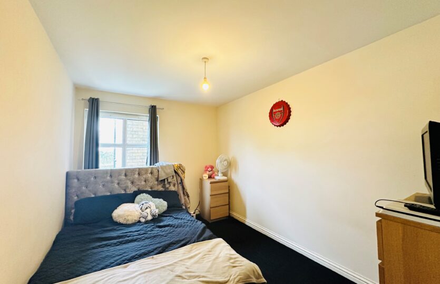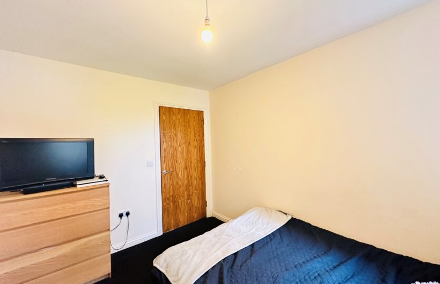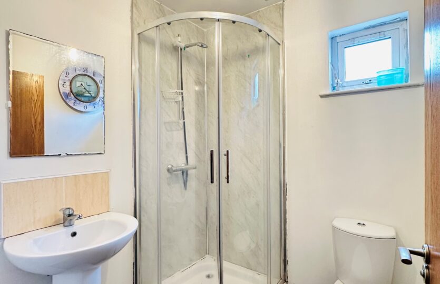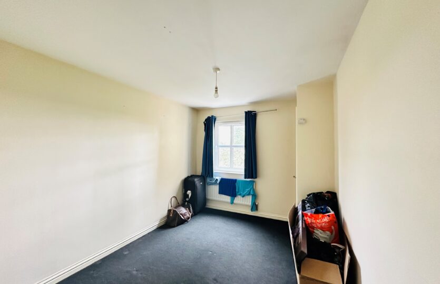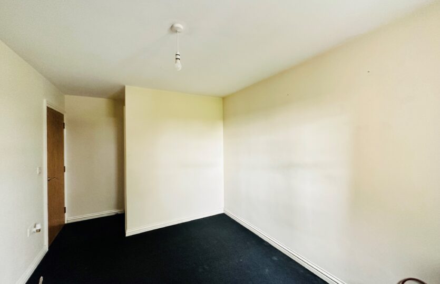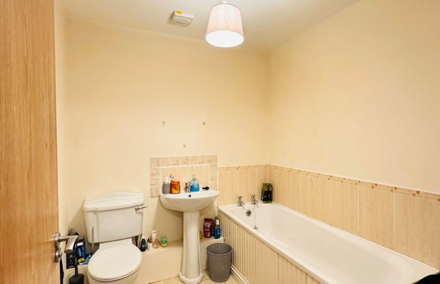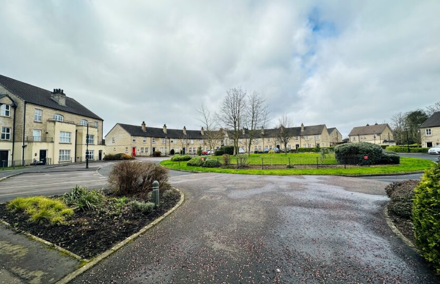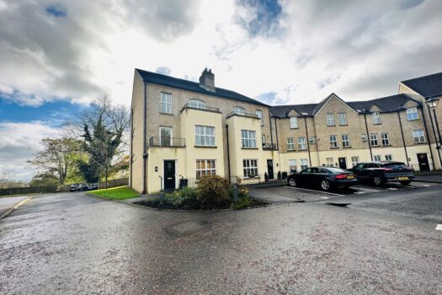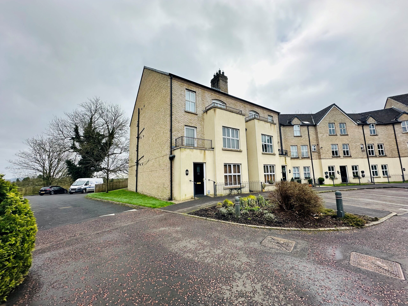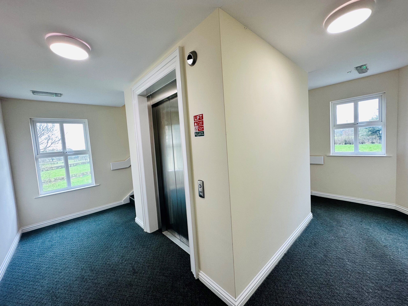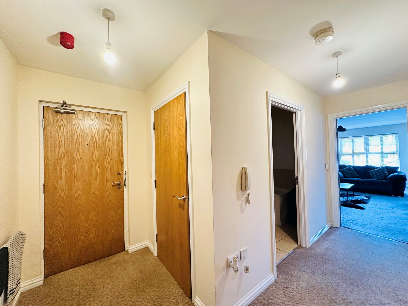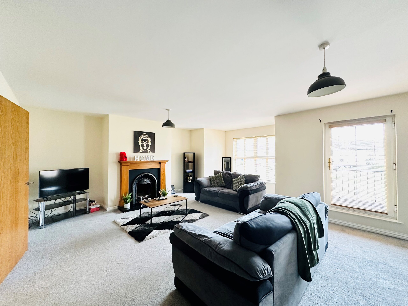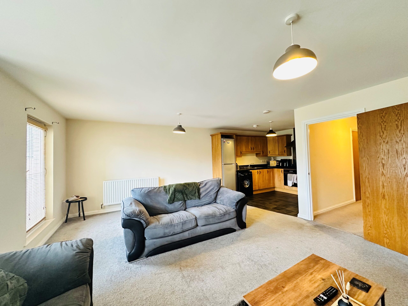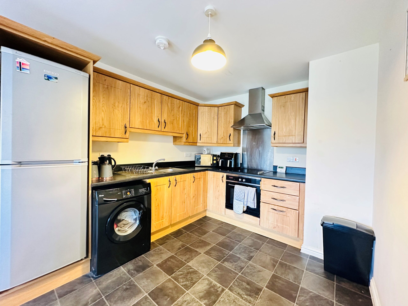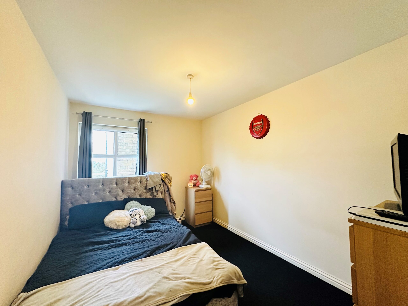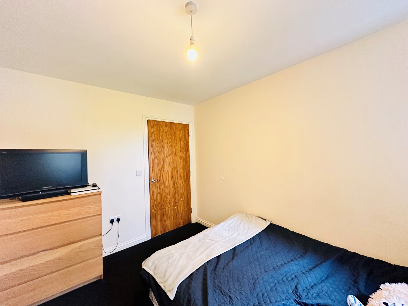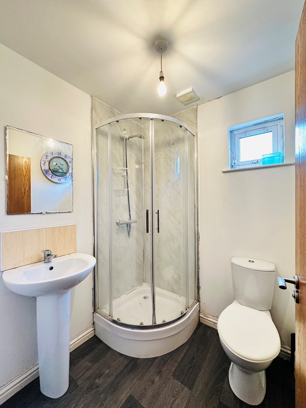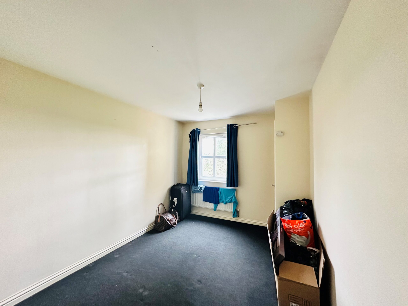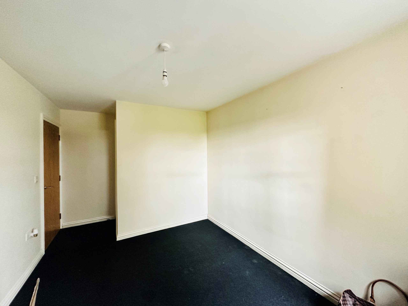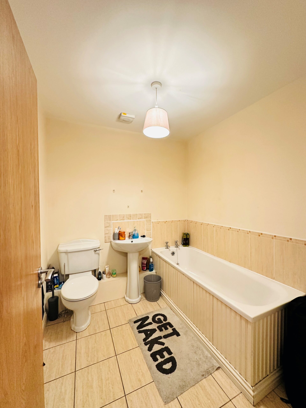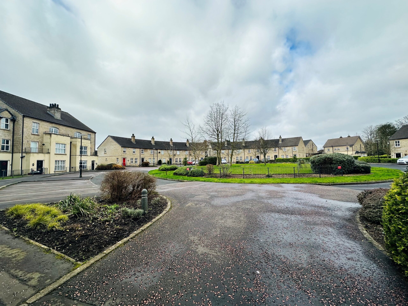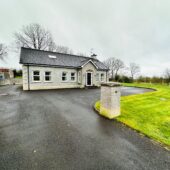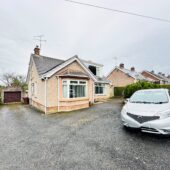Located to the rear of this modern development overlooking the landscaped communal gardens to front is this impressive first floor apartment.
Comprising of two double bedrooms, ensuite shower room, separate bathroom and spacious lounge/diner open plan to kitchen.
Located off the Galgorm Road, this fantastic location is a short walk from Ahoghills local shopping and Primary school and a short drive to Ballymena town centre, bus and train station.
Communal Hall:
Security intercom, lift and stair access to first and second floors
Hall:
Radiator, built in storage cupboards, access to lounge, bathroom and bedrooms
Lounge/Diner:
20’5 x 19’1 (6.220m x 5.821m)
uPVC double glazed windows to front, one giving access to small balcony, radiators, cast iron fireplace with granite tiled hearth and wooden surround, open to kitchen area
Kitchen:
9’1 x 6’3 x 2’ (2.760m x 1.911m x 0.605m)
Range of modern shaker eye and low level units, roll top work surface with matching upstand, plumbed for washing machine, space for fridge freezer, electric oven, hob with extractor hood above, 1 1/4 bowl sink unit with mixer tap, vinyl flooring
Bedroom 1:
15’5 x 9’1 (4.690m x 2.767m)
uPVC double glazed window to rear, radiator, door to ensuite shower room
Ensuite:
Quadrant shower cubicle, pedestal wash hand basin with tiled splashback, low flush wc, vinyl floor, radiator, uPVC double glazed window to side
Bedroom 2:
11’11 x 8’8 (3.641m x 2.640m)
uPVC double glazed window to rear, radiator
Bathroom:
Comprising of bath, pedestal wash hand basin, low flush wc, part tiled walls, tiled floor, radiator
ADDITIONAL FEATURES
Spacious open plan lounge/diner
Modern kitchen and bathroom
Ensuite shower room
uPVC double glazed windows
Gas central heating
Communal entrance with security phone intercom
Lift access
Communal parkin to rear
Landscaped communal gardens to front
Chain free
Leasehold
https://find-energy-certificate.service.gov.uk/energy-certificate/9493-6036-4629-8700-1913

