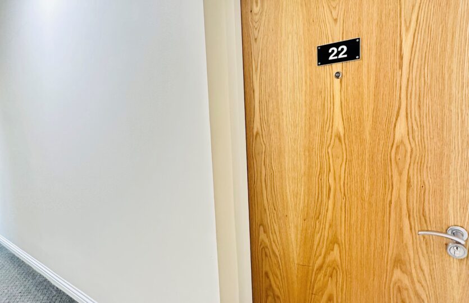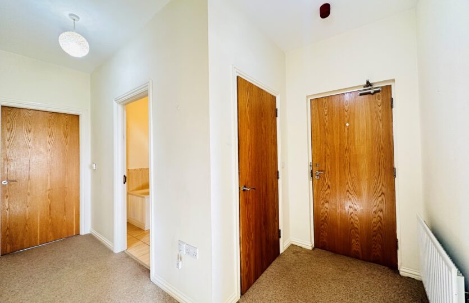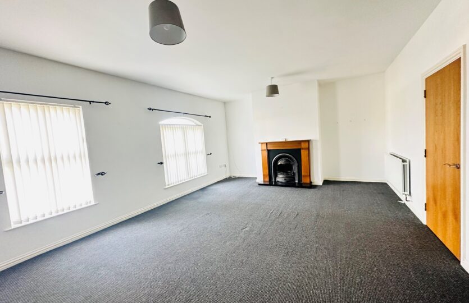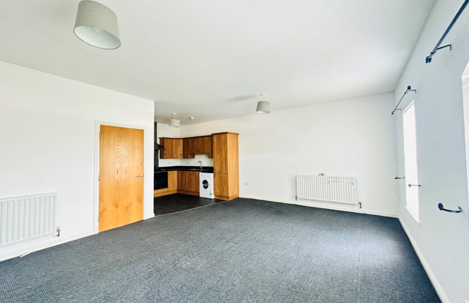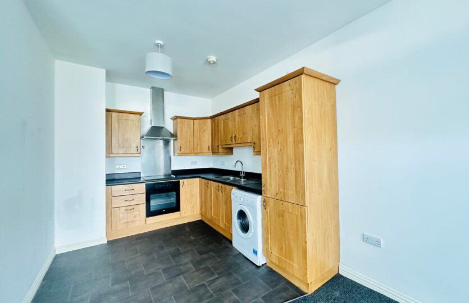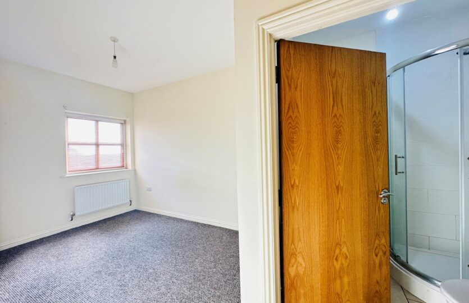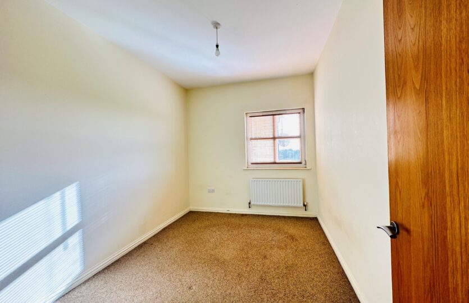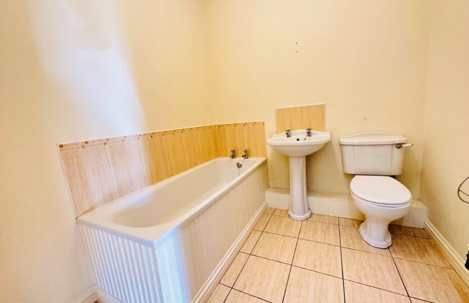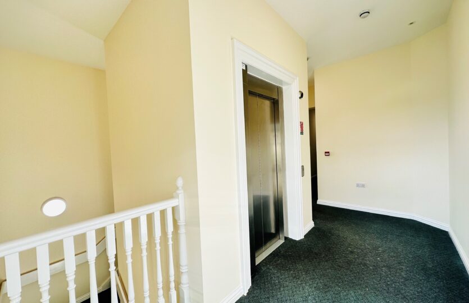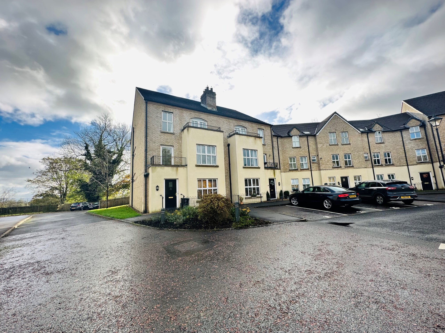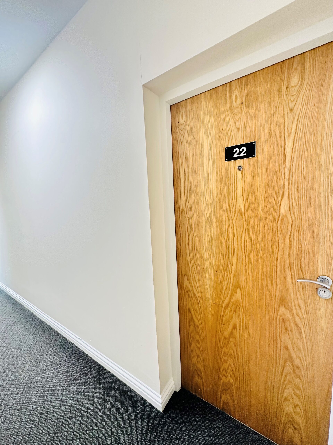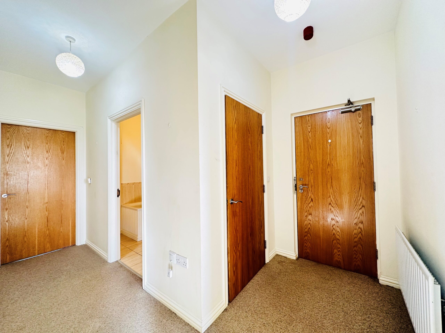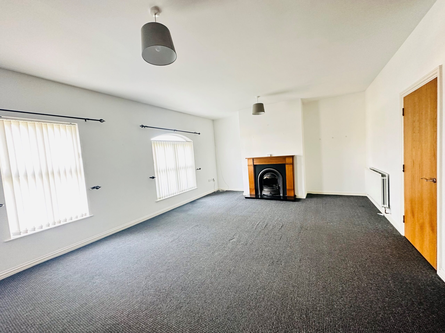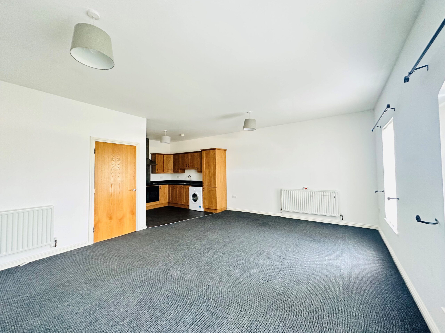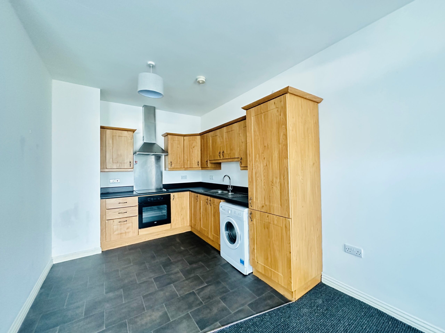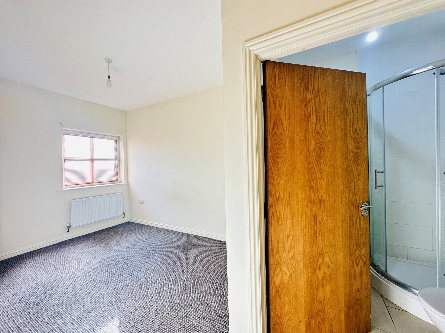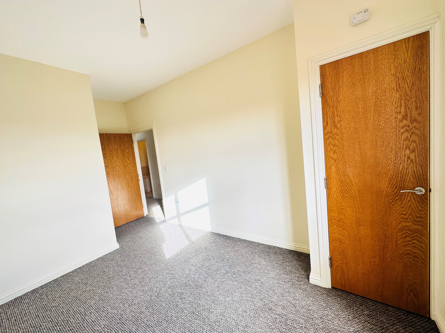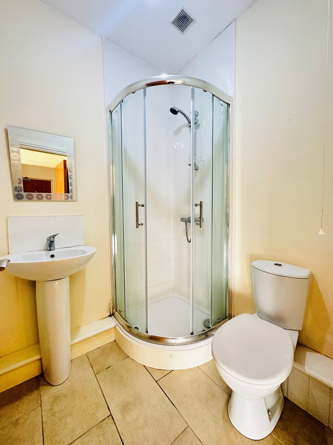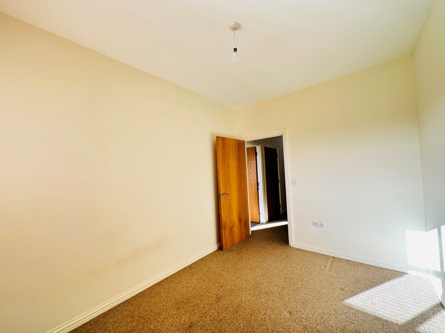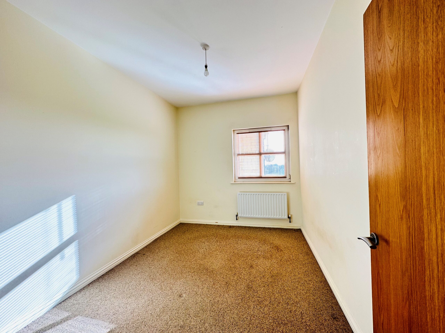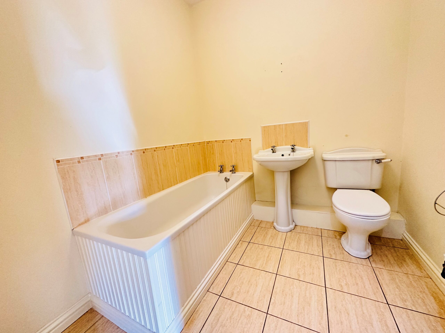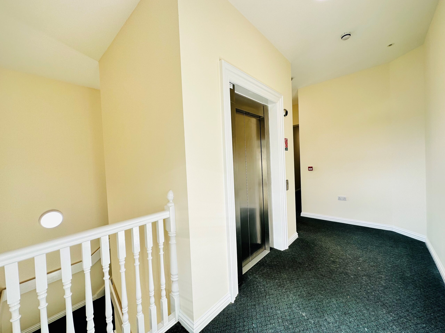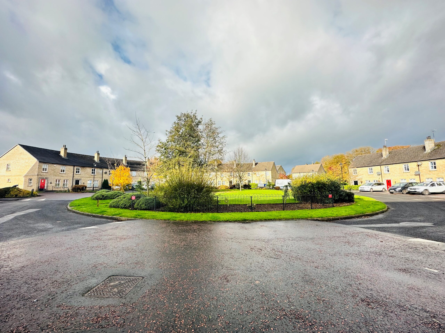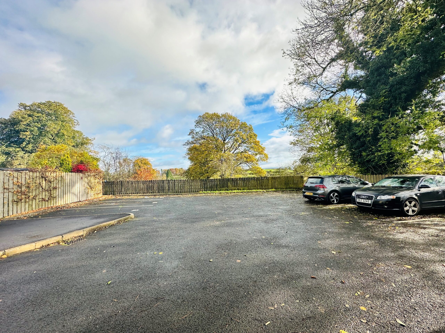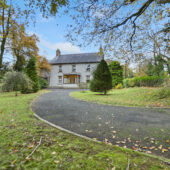This spacious top floor apartment enjoys excellent views to front of landscaped communal gardens with private balcony. Accessed via a communal entrance with security intercom and lift, comprising of two double bedrooms, ensuite shower room, bathroom and open plan lounge diner with modern kitchen.
The location is very appealing being close to the amenities and schools within Ahoghill yet situated within easy reach of historic Gracehill, Galgorm village, main commuter routes and the neighbouring town of Ballymena. In addition, the property will have no onward chain.
Communal Hall:
Security intercom, lift and stairs to upper floors
Hall:
Access to roof space, built in store cupboards, radiator, intercom for communal entrance
Lounge/Diner:
20’5 x 15’0 (6.214m x 4.576m)
uPVC double glazed windows to front, access to small balcony, radiators, cast iron fireplace with granite tiled hearth and wooden surround, open plan to kitchen
Kitchen:
10’1 x 9’ (3.062m x 2.741m)
Modern shaker eye and low level units with roll top work surface with matching upstand, plumbed for washing machine, integrated fridge freezer, electric oven, hob with stainless steel splashback and extractor hood, 1 1/4 sink with mixer tap, vinyl floor covering
Bedroom 1:
15’4 x 8’10 (4.662m x 2.695m)
uPVC double glazed window to rear, radiator, gas boiler housed in cupboard, door to ensuite
Ensuite:
Quadrant shower cubicle with thermostatic shower, low flush wc, pedestal wash hand basin, part tiled walls, tiled floor, radiator
Bedroom 2:
11’11 x 8’7 (3.628m x 2.620m)
uPVC double glazed window to rear, radiator
ADDITIONAL FEATURES
Spacious open plan lounge/diner
Modern kitchen and bathroom
Ensuite shower room
uPVC double glazed windows
Gas central heating
Communal entrance with security phone intercom
Lift access
Communal parkin to rear
Landscaped communal gardens to front
Chain free
https://find-energy-certificate.service.gov.uk/energy-certificate/9713-0925-6240-1920-8922


