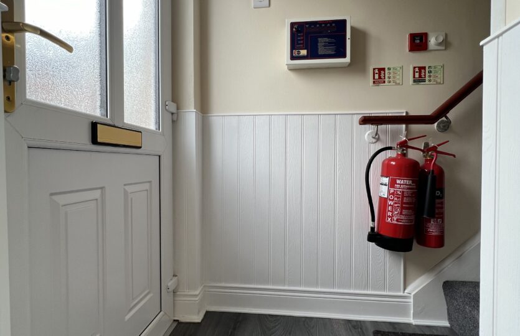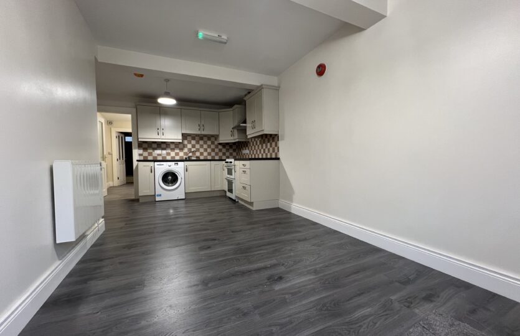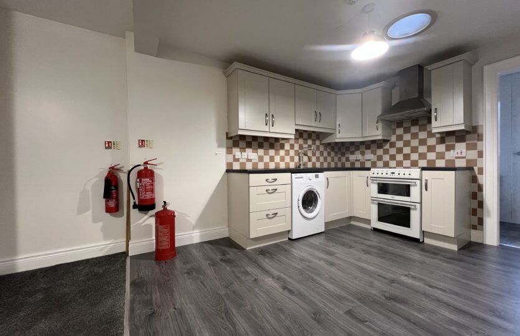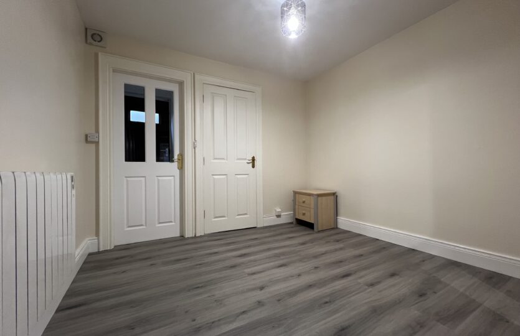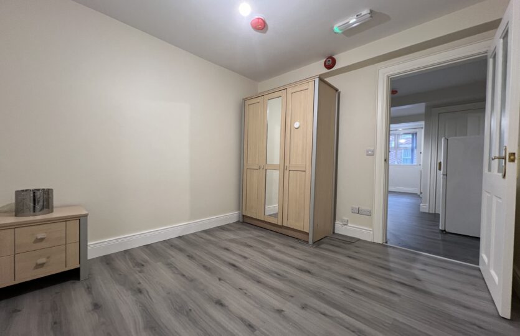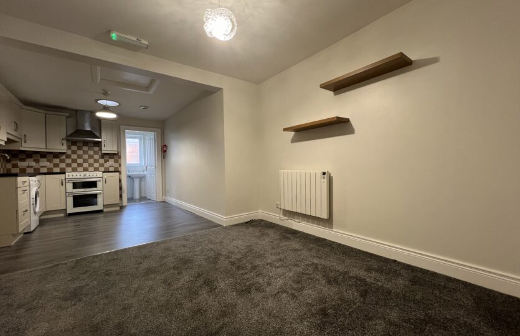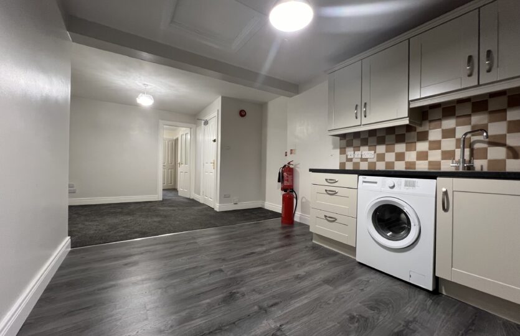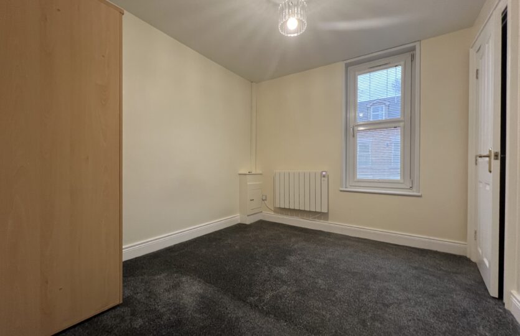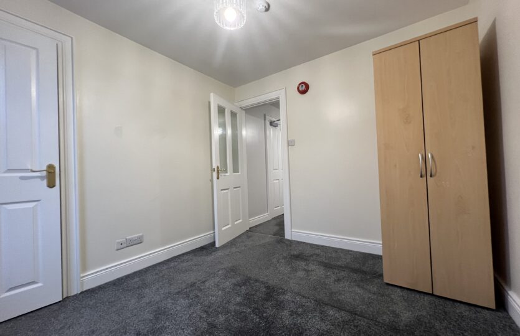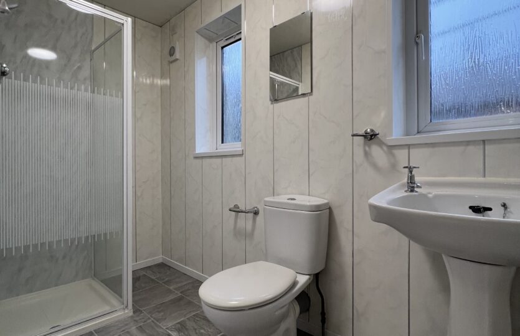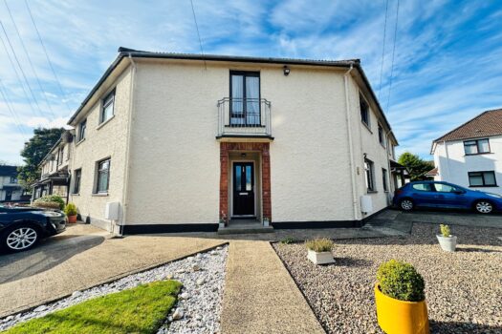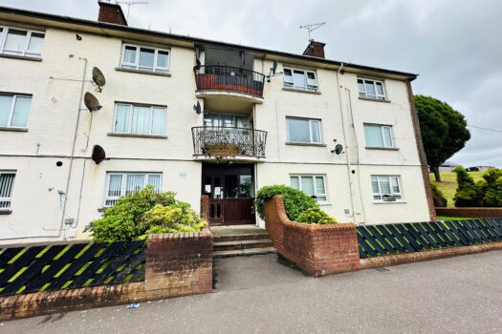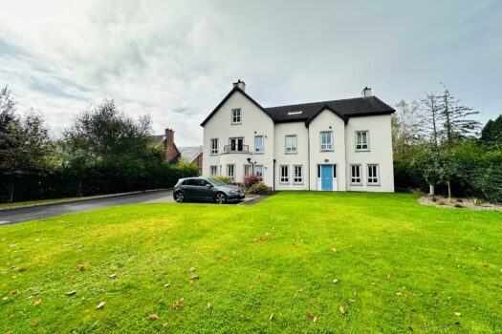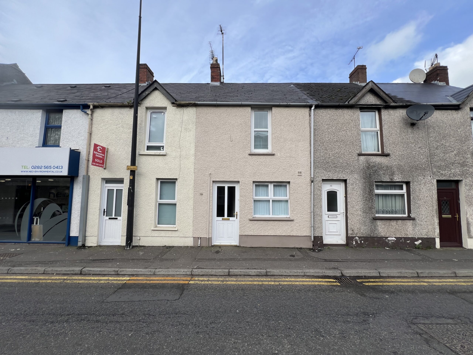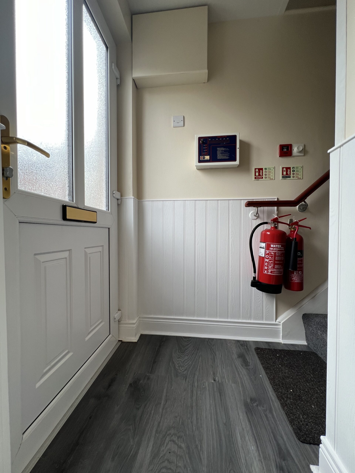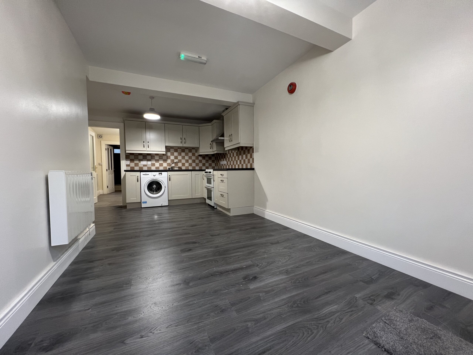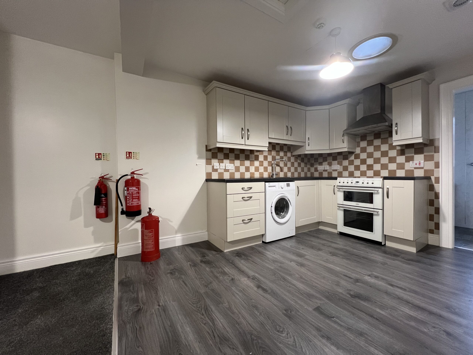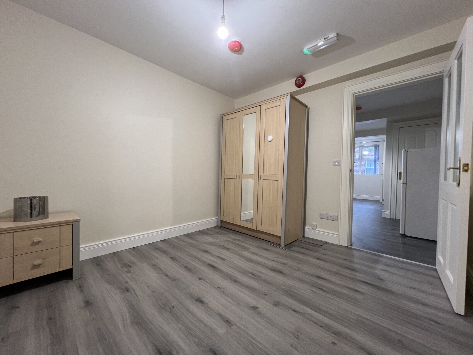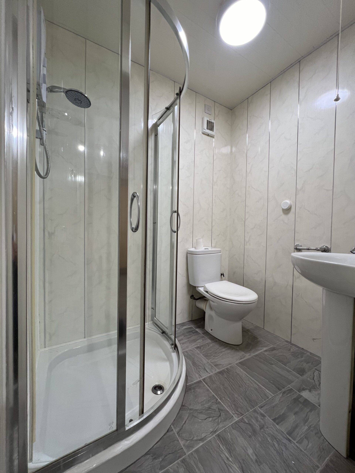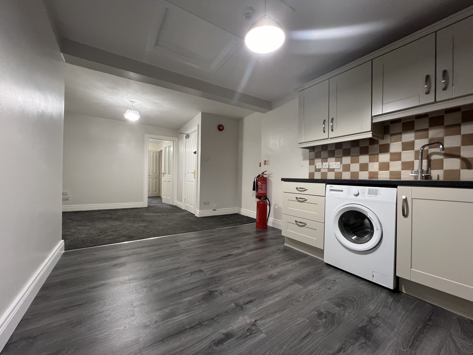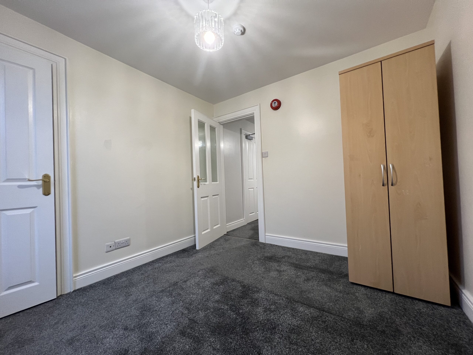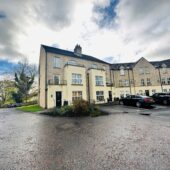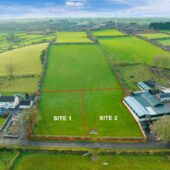An attractive investment opportunity comprising of a ground and first floor one bedroom apartment positioned within a central setting in the town close to the bus and railway stations, amenities and shops and commutable routes.
Well presented throughout, both apartments include an open plan living/dining/kitchen area featuring a shaker style kitchen with appliances. The ground floor apartment benefits from an ensuite shower room and separate rear external access lobby while the first-floor apartment has a built-in wardrobe to the bedroom and a separate shower room.
As an investment, the apartments could generate a potential gross yield of around 10.5% and would be attractive to the rental market.
Communal entrance lobby:
Grey wood effect flooring
Ground Floor Apartment (79)
Open plan Living/Dining/Kitchen Area:
Overall dimensions 20’2 x 11’11 (6.15m x 3.64m into recess)
Living/Dining Area:
12’7 x 8’7 (3.84m x 2.62m approximate measurements)
Grey wood effect flooring extending through
Kitchen Area:
11’11 x 7’7 (3.63m x 2.31m into recess)
Including shaker style fitted kitchen with freestanding Belling electric cooker, overhead extractor and stainless steel canopy, freestanding Beko washing machine, stainless steel single drainer sink unit and mixer tap, partly tiled surround, understairs storage cupboard
Bedroom:
10’6 x 9’9 (3.21m x 2.96m)
With access to rear lobby and external door
Ensuite Shower Room;
5’10 x 4’10 (1.79m x 1.47m)
With fully panelled walls and ceiling and comprising corner shower cubicle with Aqua Sprint electric shower unit, low flush wc, pedestal wash hand basin and fitted mirror above
Stairs to First Floor Apartment (79a)
Open plan Living/Dining/Kitchen Area:
Overall Dimensions 21’7 x 12’4 (6.57m x 3.76m max)
Living Area:
10’0 x 9’1 (3.06m x 2.78m approximate measurements)
Carpeted flooring, telephone and internet points
Kitchen/Dining Area:
11’7 x 9’8 (3.52m x 2.95m approximate measurements)
Including shaker style fitted kitchen with freestanding Belling electric cooker, overhead extractor and stainless steel canopy, freestanding Beko washing machine, stainless steel single drainer sink unit and mixer tap, partly tiled surround, wood effect flooring
Bedroom:
9’10 x 9’ (2.99m x 2.74m)
With carpeted flooring and built in wardrobe
Shower Room:
9’7 x 4’4 (2.93m x 1.31m)
With fully panelled walls and ceiling and comprising corner aspect shower cubicle with Redring electric shower unit, low flush wc, pedestal wash hand basin, fitted mirror and tiled effect flooring
ADDITIONAL FEATURES
Double glazed windows set within PVC frames
Electric heating (ATC Varena radiators)
Tenure: Freehold
EPC 79 Bridge Street 60D
EPC 79a Bridge Street 66D


