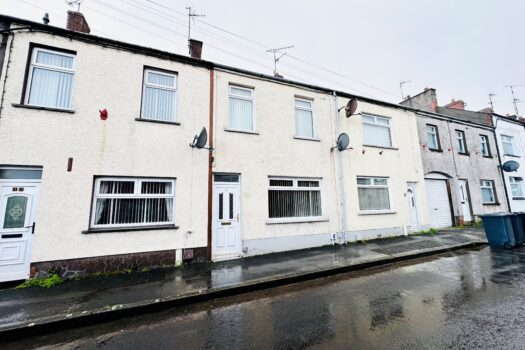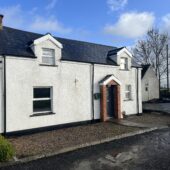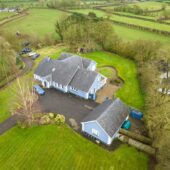Positioned within an established and popular area of the town, this three bedroom mid terrace home would be ideal for an owner occupier or investor.
Benefitting from off street parking, the property has been updated with gas fired heating and double-glazed windows and doors set within PVC finish frames.
Internally to the ground floor there is a lounge and an open plan kitchen dining area complete with shaker style units. To the first floor, in addition to the bathroom, the second bedroom includes two built in wardrobes while the third bedroom includes a raised storage cupboard.
The rear garden which is enclosed, features a yard with outside storage and a further lawned area which is south east facing.
This particular property is convenient to local amenities and just a few minutes from both main commuter routes and the town centre.
Entrance Hall:
With wood effect flooring, storage cupboard and understairs recess, telephone point
Lounge:
12’6 x 11’10 (3.80m including chimney breast x 3.61m)
Wooden fireplace surround, (fireplace currently sealed off), wood effect flooring
Kitchen/Dining Area:
19’2 x 9’11 (5.83m x 3.02m)
Fitted shaker style kitchen including space for electric cooker, Homark overhead extractor, space for washing machine, space for low level fridge freezer, stainless steel single drainer sink unit, partly tiled surround, tiled flooring
Landing:
With shelved storage cupboard, hotpress with gas boiler, shelving, access to loft via pull down ladder
Bedroom 1:
12’0 x 8’10 (3.66m x 2.70m including chimney breast)
Bedroom 2:
10’1 x 9’10 (3.07m x 3.00m)
With double built in wardrobes
Bedroom 3:
8’10 x 6’6 & 9’9 (2.70m x 1.99m main area & 2.98m into recess)
Raised storage cupboard over stairs bulk head
Bathroom:
6’8 x 6’7 (2.02m max x 2.01 into recess)
Comprising panelled bath with Redring electric shower unit and PVC panelled surround, low flush wc, wall mounted basin
EXTERIOR FEATURES
Pedestrian and vehicular gated access to front with access path and concrete hardstanding, decorative stoned area.
Enclosed yard with outside storage 6’7 x 6’6 (2.00m x 1.97m) gated access to south east facing rear garden with lawned area and access path and gated access to communal rear pathway
ADDITIONAL FEATURES
Gas heating
Double glazed windows set within PVC finish frames
PVC finish front and rear doors
https://find-energy-certificate.service.gov.uk/energy-certificate/2040-3034-0209-6454-1200































































