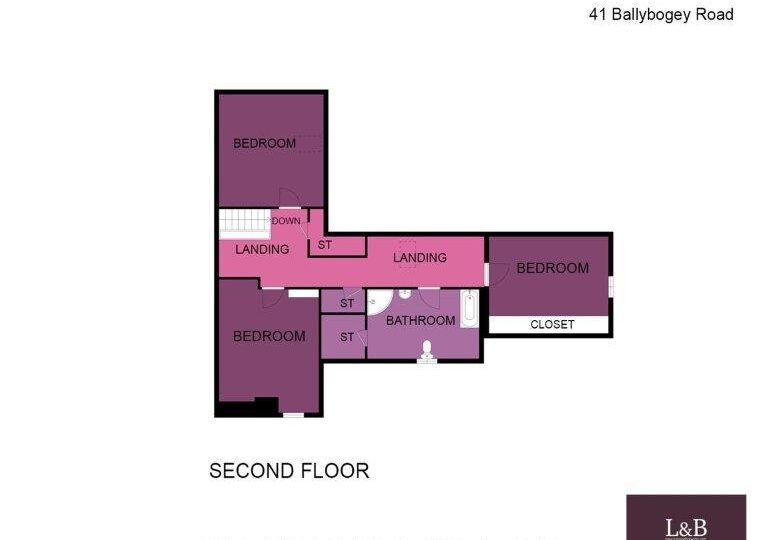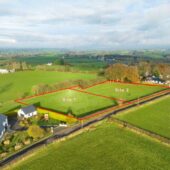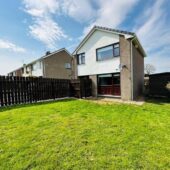Positioned just under I mile from Clough village, this well appointed detached 4 bedroom bungalow enjoys a gently elevated setting with excellent views of the surrounding countryside.
The generous accommodation within encompasses a well presented and inviting layout. Oak finish flooring extends through from the open hallway to the principle receptions rooms which include a lounge with open fireplace and family room which accesses the sunroom. A modern and spacious kitchen/dining area benefits from a range of high gloss and wood grain effect finish cabinetry with integrated Siemens appliances. To the rear of the ground floor, a further hallway with cloaks cupboard leads to a utility room with separate WC and an integral garage. In addition, there is a ground floor bedroom with an ensuite shower room which provides further flexibility.
The first floor has been thoughtfully planned with floored eaves storage and a walk in hotpress which can also be opened from the bathroom. The balance of bedrooms offer a superb degree of space with the inclusion of full wall length fitted wardrobes to the second bedroom.
Externally, a tarmac driveway leads to a gated courtyard and there are gardens to both the front and rear of the property.
The location is very attractive for those wishing to find an ideal property in the country with convenience to local amenities and commuting. Both the neighbouring village of Cloughmills and the A26 are approximately 3 miles away.
Entrance door with Georgian fan light opening to;
Entrance Hall:
With oak finish flooring, integrated spotlights, double doors opening to:
Lounge:
17’11 x 15’6 (5.46m x 4.72m max including chimney breast)
With oak finish flooring extending through, open fireplace with limestone surround, granite inset and hearth, TV point
Family Room:
17’11 x 13’8 (5.46m x 4.17m)
With oak finish flooring extending through, glass fronted fire with oak finish surround, granite inset and hearth, TV point, double doors opening to kitchen/dining area and door to;
Sun Room:
12’3 x 12’ (3.74m x 3.66m)
With tiled flooring, integrated spotlights and double doors opening to exterior and door to kitchen
Kitchen/Dining Area:
24’8 x 12’4 (7.51m x 3.77m max)
Modern fitted kitchen with range of wood grain effect cream high gloss flush finished cabinetry including Siemens 4 ring gas hob, Siemens stainless steel canopy and integrated extractor, stainless steel splashback, eye level Siemens fan assisted oven and grill, pull up hatch with space for microwave, pull out spice rack, range of saucepan drawers, corner carousel unit, eye level integrated Siemens dishwasher, cutlery drawer and cupboards, larder cupboard, integrated eye level fridge, large stainless steel sink unit and drainer board with mixer tap, matching worktops and upstand, integrated spotlights, tiled flooring
Rear Hallway:
Tiled flooring extending through from kitchen/dining area, cloaks cupboard, integrated spotlights, access to exterior, utility room and integral garage
Utility Room:
16’ x 10’7 (4.87m x 3.22m including wc area)
Tiled flooring extending through, with range of high and low level cream high gloss finished units with matching worktops, splashback boarding between units, space for freestanding fridge freezer, space for washing machine and tumble dryer, stainless steel single drainer sink unit and mixer tap
Separate wc:
Comprising pedestal wash hand basin, low flush wc
Steps down to;
Integrated Garage:
25’9 x 18’7 (7.86m x 5.67m overall internal dimensions)
With roller door, timber semi partitioning
Bedroom 1:
16’9 x 10’7 (5.11m max x 3.23m)
Ensuite:
9’4 x 4’2 (2.84m including shower recess x 1.26m max)
Comprising fully tiled shower cubicle with shower unit off mains, pedestal wash hand basin with mosaic tiled splashback, low flush wc, tiled flooring
First Floor Landing:
With access to eaves storage (floored), walk in hotpress (shelved), with access to bathroom, integrated spotlights
Bedroom 2:
18’7 x 11’2 (5.67m x 3.40m to wardrobe)
Full wall length range of fitted wardrobes including shelving and hanging space, TV point
Bedroom 3:
17’11 x 14’7 (5.46m x 4.45m including chimney breast)
TV point
Bedroom 4:
16’9 x 14’7 (5.10m x 4.44m)
TV point
Bathroom:
15’2 x 9’3 (4.63m x 2.81m max below minimum head height)
Comprising tiled panelled bath with mixer tap and telephone hand shower set, corner shower cubicle with Redring electric shower unit, pedestal wash hand basin with mixer tap and wall mounted mirror above, low flush wc, partial tiled surround, tiled flooring, access to hot press, integrated spotlights
EXTERIOR FEATURES
Pillared entrance with tarmac driveway, lawned area to front bounded by ranch fencing and mature hedging with semi mature trees and shrubs, additional lawned area to side with further semi mature trees and shrubs
Gated access to rear courtyard with paved patio area leading to integrated garage with steps up to enclosed rear lawned area
Wood store
Access path to side and rear of garage
Outside lighting and tap
PVC facia boards and soffits
Seamless aluminium guttering and PVC downpipes
Dry verges
ADDITIONAL FEATURES
Oil fired heating
Burglar alarm
Tenure: Freehold
https://find-energy-certificate.service.gov.uk/energy-certificate/0380-2485-9120-2492-5315




















































































