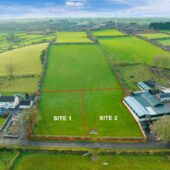This modern townhouse is conveniently located allowing easy access to Cullybackeys village amenities including an excellent choice of coffee shops, bakery, Eurospar, schools (primary and secondary) and train station.
Internally, the property is in excellent decorative order throughout and comprises of spacious lounge, ground floor wc, open plan kitchen/diner, first floor modern bathroom and three bedrooms with ensuite shower room to master bedroom.
This is an ideal opportunity for first time buyers, investors or young families.
Hall:
Double glazed door to front with double glazed side windows, tiled floor, telephone point, radiator, staircase to first floor, doors to ground floor wc, lounge and kitchen/diner
Lounge:
14’10 x 10’9 (4.521m x 3.272m)
uPVC double glazed window to front, radiator, TV point, wall mounted electric fire with slate tiled hearth
Kitchen/Diner:
17’4 x 12’3 (5.281m x 3.735m)
Range of painted eye and low level units, electric oven, hob and extractor hood, plumbed for washing machine, space for fridge freezer, part tiled walls, tiled flooring, centre island with built in storage, cutlery drawer, solid wood worktop, uPVC double glazed window to rear, double glazed door to rear, radiator, recessed LED ceiling lights
Ground Floor wc:
Low flush wc, wash hand basin, radiator, tiled floor
Landing:
Built in storage cupboard with radiator, access to roof space, bedrooms and bathroom
Bedroom 1:
11’4 x 10’2 (3.445m x 3.090m)
uPVC double glazed window to rear, radiator, sliding door to shower room
Shower Room:
Step in shower cubicle with thermostatic shower, pedestal wash hand basin, part tiled walls, radiator, vinyl floor
Bedroom 2:
12’11 x 10’1 (3.927m x 3.069m)
uPVC double glazed windows to front, radiator, built in wardrobe
Bedroom 3:
9’3 x 8’4 (2.824m x 2.551m)
uPVC double glazed window to front, built in wardrobe
Bathroom:
Bath with shower screen and thermostatic shower over, panelling and tiling to walls, low flush wc, pedestal wash hand basin, tiled floor, uPVC double glazed window to rear, radiator
ADDITIONAL FEATURES
Parking to front of property
Front garden laid in lawn
Enclosed south/east facing rear garden laid in lawn and rear pedestrian access
Oil fired central heating
Ground floor wc
Open plan kitchen/diner
3 bedrooms with ensuite shower room
Modern bathroom
Chain free
https://find-energy-certificate.service.gov.uk/energy-certificate/0367-2997-0053-9706-8921

































































