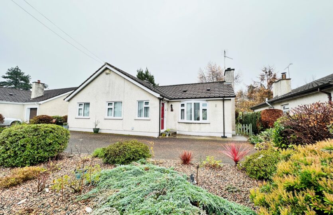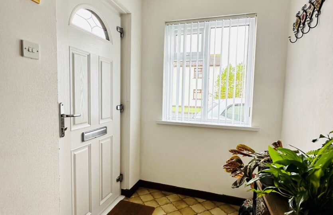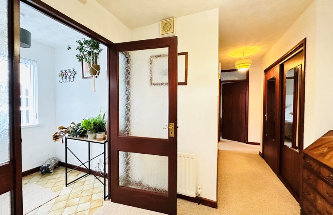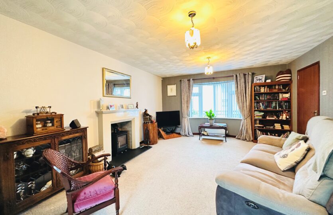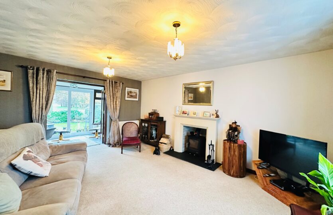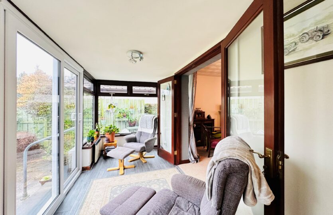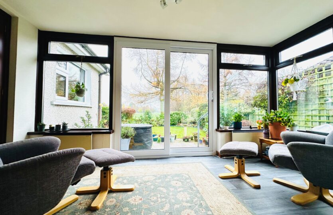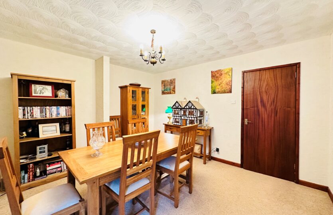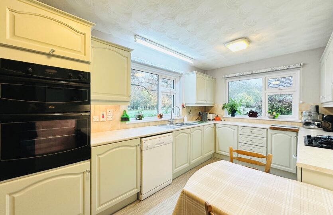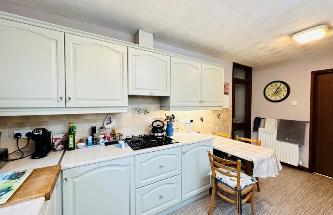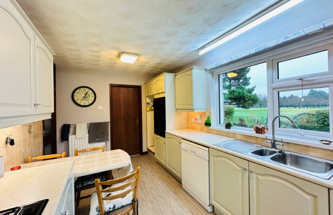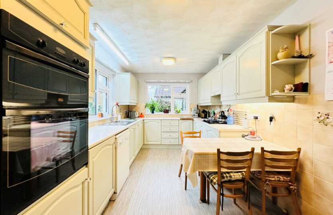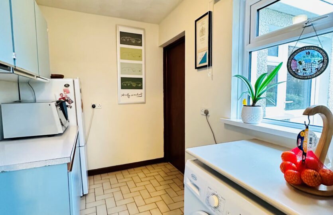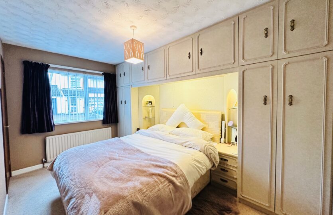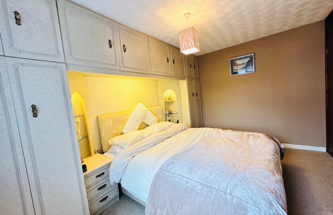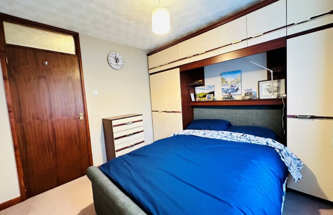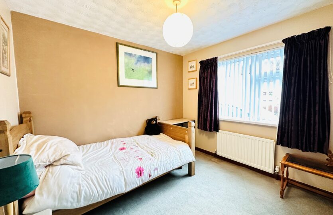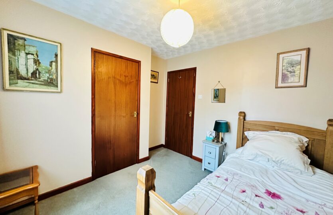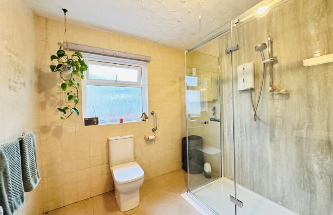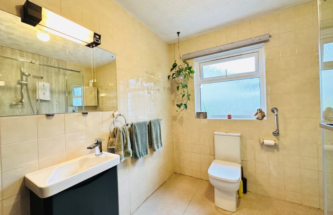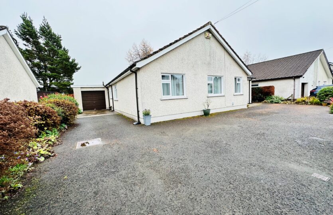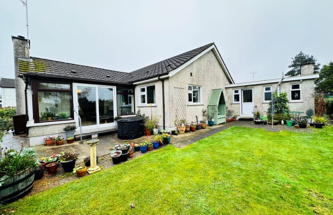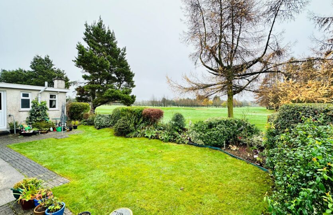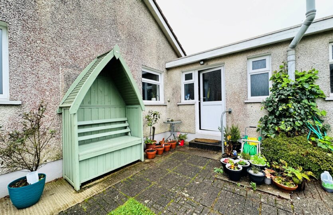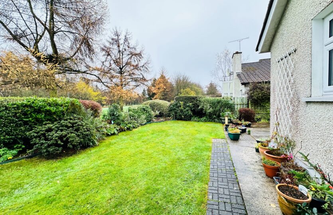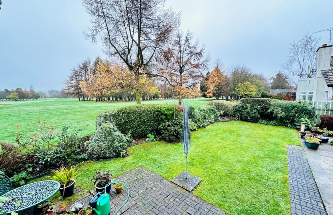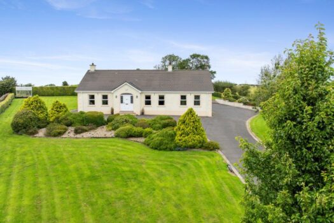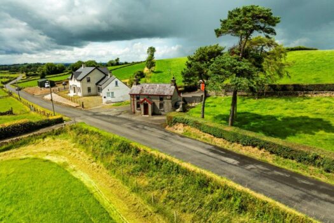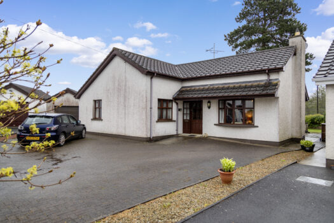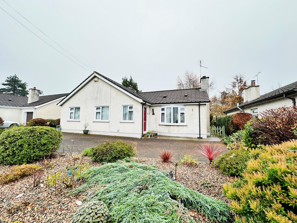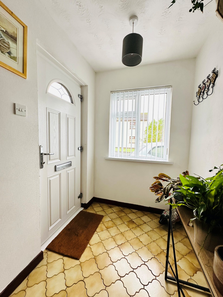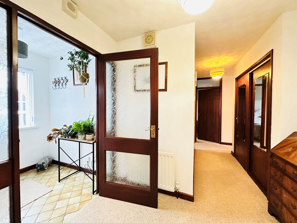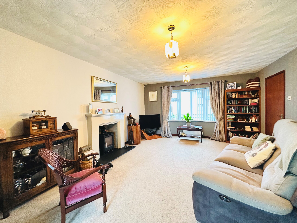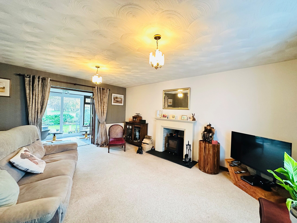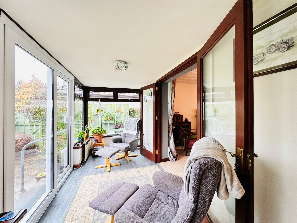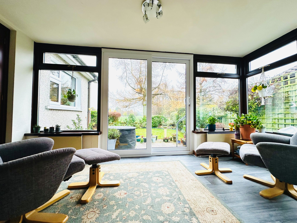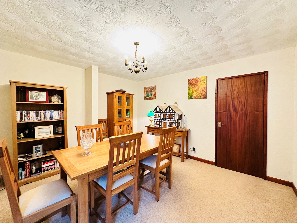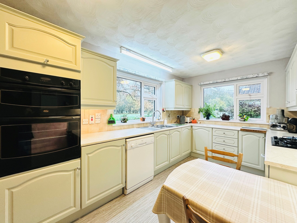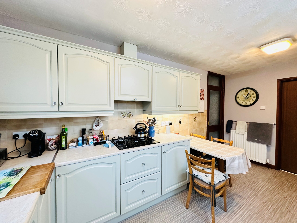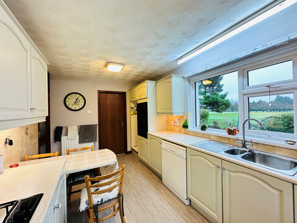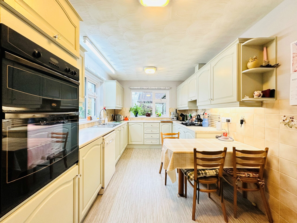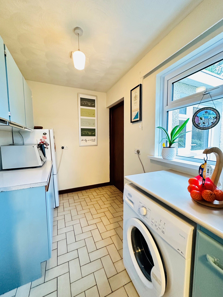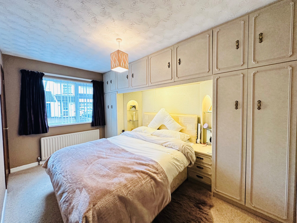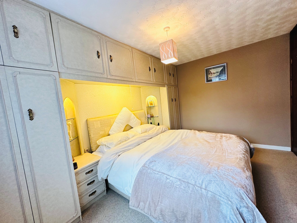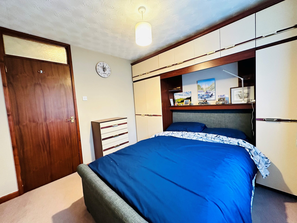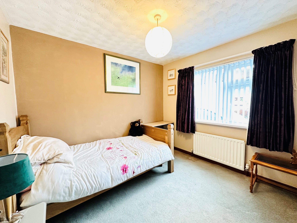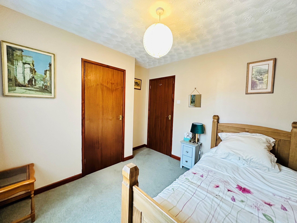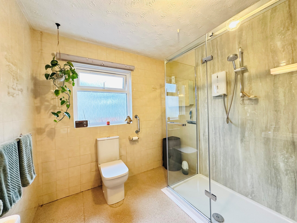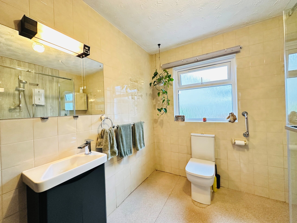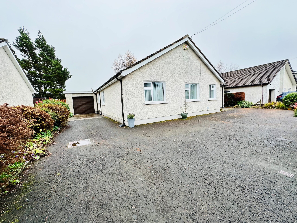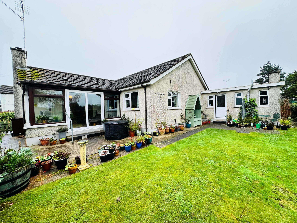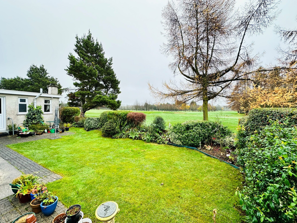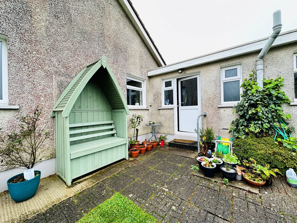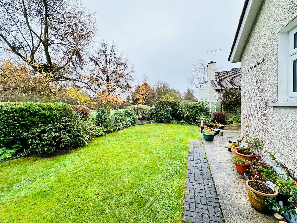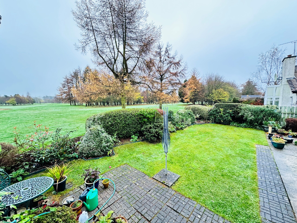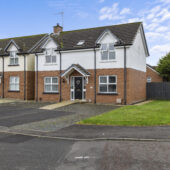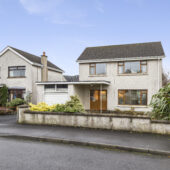Located within a popular and established cul de sac setting, this particular detached bungalow offers a superb layout.
Comprising of a spacious lounge with multi fuel stove accesses a sunroom to the rear with outstanding views overlooking Ballymena Golf course, a formal dining room leading to the kitchen with professionally hand painted units and casual dining space.
There are three well-proportioned bedrooms benefitting from a mix of fitted and built in bedroom furniture and a modern shower room and utility area to the rear with access to the rear garden and a tarmac driveway to the front leading to an attached garage.
The location is very attractive, being just a few minutes to the bustling village main street with its amenities and enroute to the beautiful glens of Antrim and offering ease of access to the A26 and neighbouring Ballymena.
Entrance Porch:
Composite triple glazed door to side, uPVC double glazed window to front, tiled flooring, glazed door with side windows into hallway
Hallway:
Radiator, built in storage cupboards, access to roof space
Lounge:
16’5 x 13’7 (5.038m x 4.173m)
uPVC double glazed bow window to front, radiators, multifuel stove on slate hearth and marble surround, glazed French doors to sun room
Sun Room:
13’8 x 6’1 (4.204m x 1.864m)
uPVC double glazed windows to rear and side, uPVC double glazed patio doors to rear, electric wall heaters, door to dining room
Dining Room:
12’7 x 12’ (3.875m x 3.647m)
Radiator, glazed French doors into sunroom
Kitchen/Diner:
15’3 x 8’7 (4.652m x 2.652m)
Range of professionally painted solid wood eye and low level units with under unit lighting, gas hob with extractor hood above, electric high level double oven, plumbed for dishwasher, 1 1/4 stainless steel sink with mixer tap, space for fridge freezer, fixed dining table, radiator, uPVC double glazed windows to side and rear, door into utility room
Utility Room:
9’7 x 5’8 (2.967m x 1.766m)
uPVC double glazed window to rear, radiator, plumbed for washing machine, space for fridge freezer, eye and low level units, tiled flooring, door into back hallway
Back hallway:
uPVC double glazed window and door to side, door to wc and garage
WC:
Low flush wc, wash hand basin, radiator, tiled flooring, uPVC double glazed window to side
Bedroom 1:
13’ x 9’7 (3.963m x 2.963m)
Range of fitted and built in wardrobes, bedside cabinets and overhead storage, uPVC double glazed window to front, radiator
Bedroom 2:
9’8 x 9’7 (2.988m x2.973m)
uPVC double glazed window to side, radiator, fitted wardrobe with overhead storage
Bedroom 3:
9’7 x 9’7 (2.966m x 2.959m)
uPVC double glazed window to front, radiator, built in wardrobe
Shower Room:
Recently updated comprising of walk in double shower cubicle with Mira Sport electric shower, low flush wc, wash hand basin with mixer tap set on vanity unit, radiator, built in hot press, tiled walls, uPVC double glazed window to side
Garage:
21’7 x 9’8 (6.611m x 2.978m)
Electric roller door to front, windows to rear and side, oil boiler, door into back hallway
ADDITIONAL FEATURES
Tarmac driveway to front and side
Enclosed garden to rear with patio and lawn areas enjoying views overlooking Ballymena Golf Course
Outside lighting and tap
Oil fired central heating
Recently installed uPVC double glazed windows
Composite triple glazed front door
uPVC double glazed rear and patio doors
Modern shower room
Separate wc
Utility room
Kitchen with casual dining area
Separate dining room
Sun room overlooking golf course
Lounge with multi fuel stove
https://find-energy-certificate.service.gov.uk/energy-certificate/8239-6828-0000-0662-8292

