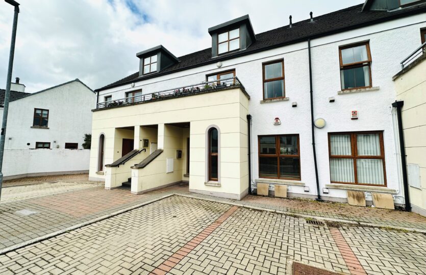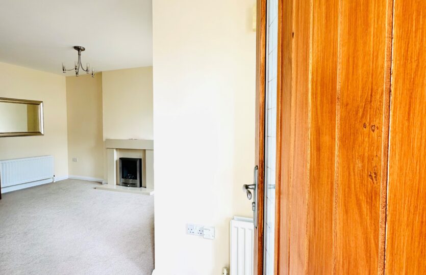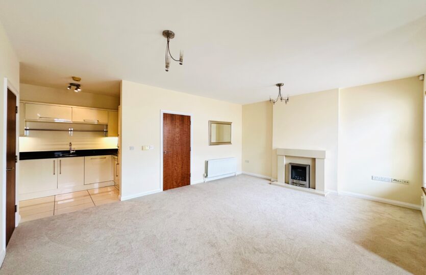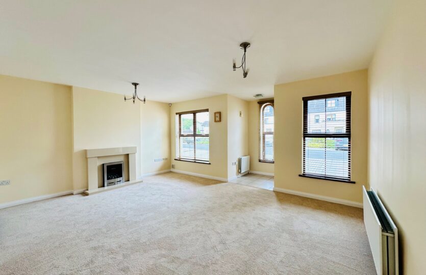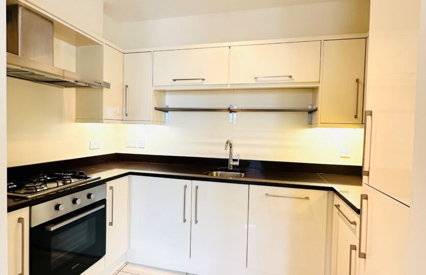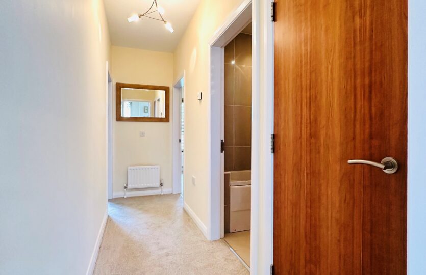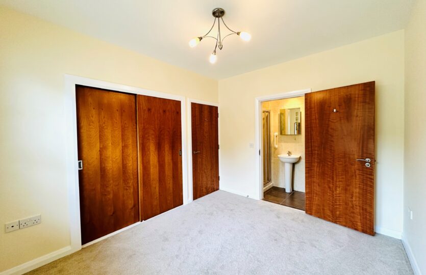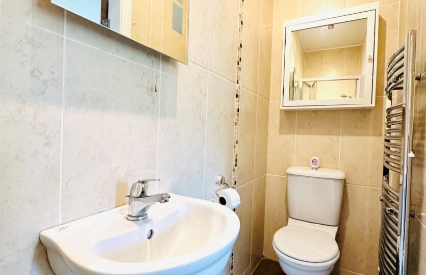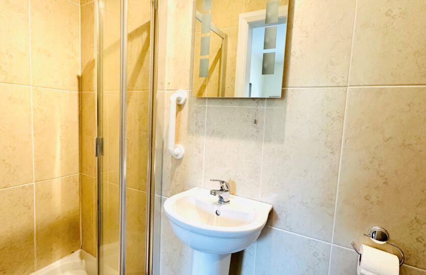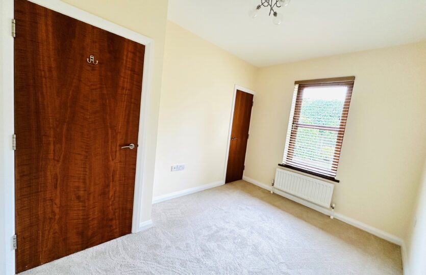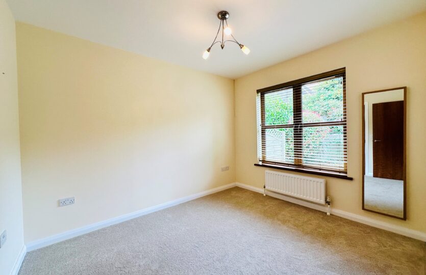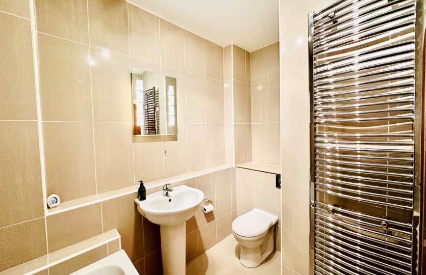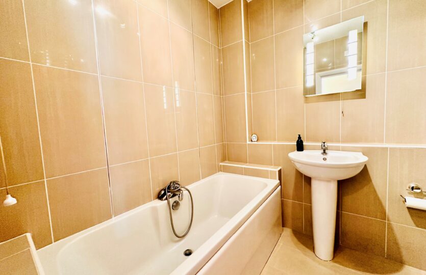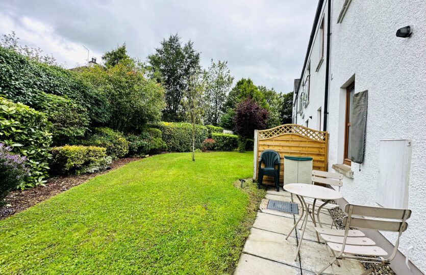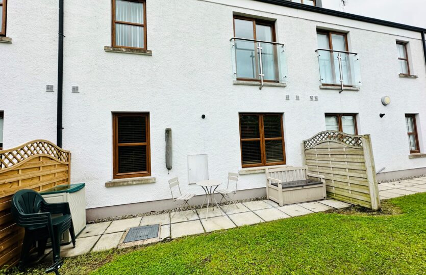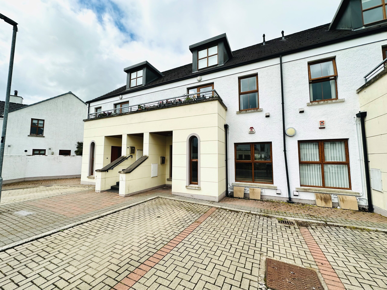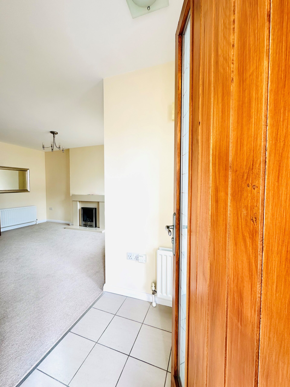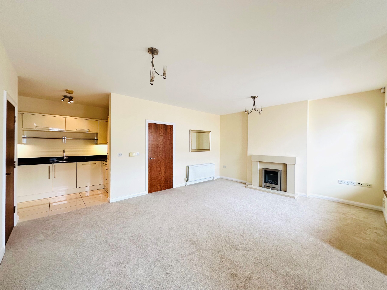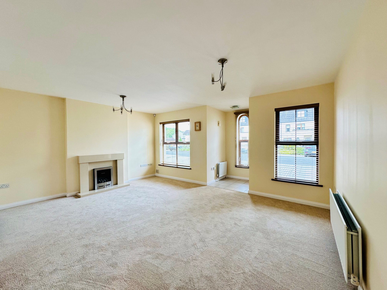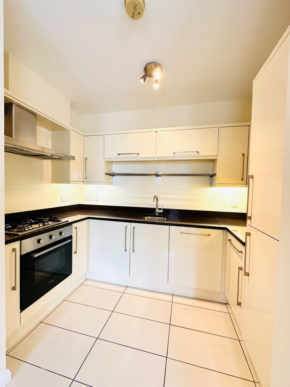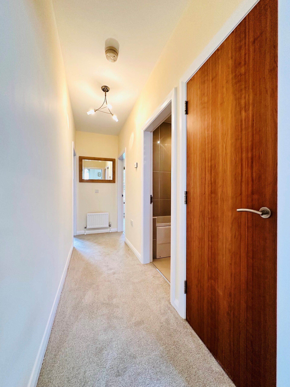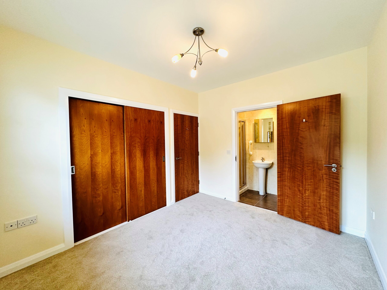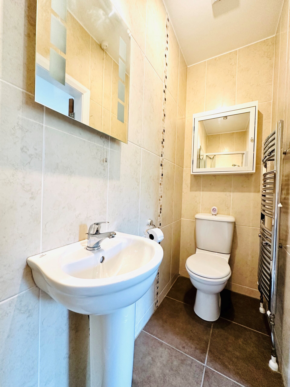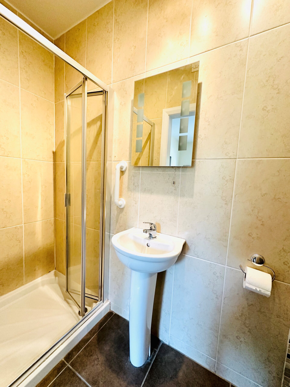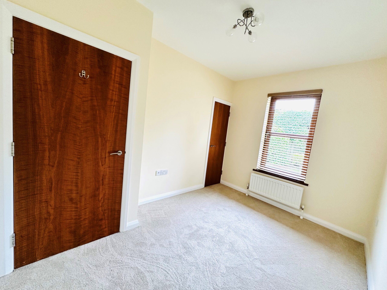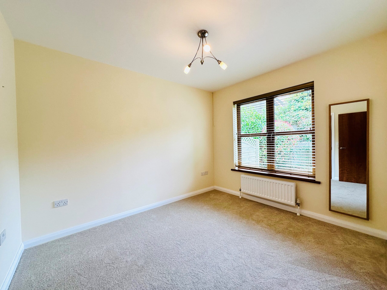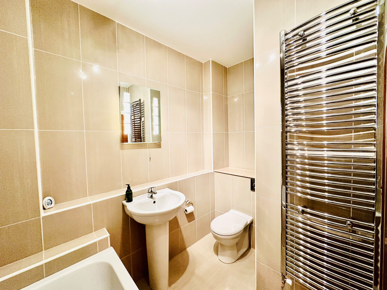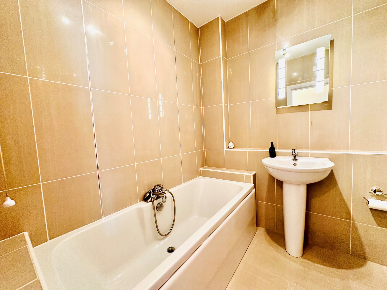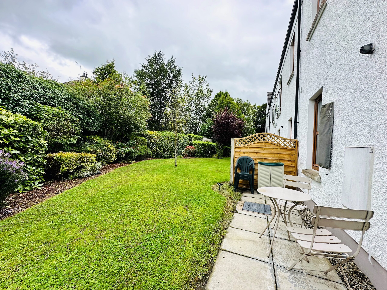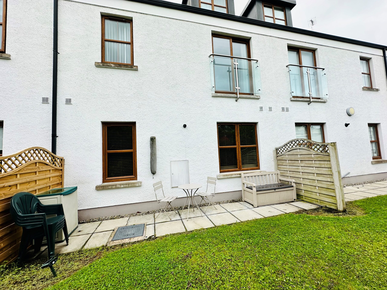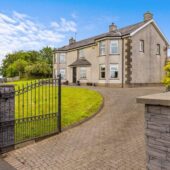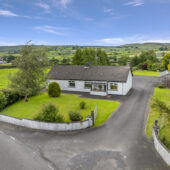Located within this modern development in the award winning village of Broughshane is this impressive ground floor two bedroom apartment with own private entrance.
Benefiting from a spacious open plan lounge/diner with gas fire and access to a modern kitchen with an extensive range of integrated appliances. A central hallway gives access to a luxury bathroom suite and two bedrooms with ensuite to master.
Externally, the front of the property benefits from ample communal parking and landscaped gardens to rear.
Entrance Lobby:
uPVC double glazed arched window to front, radiator, tiled floor, hardwood double glazed door to side, open to;
Lounge/Diner:
18’6 x 14’3 (5.658m x 4.358m)
uPVC double glazed windows to front, radiator, stone fireplace and hearth with gas fire set within, TV and telephone points, built in storage cupboard, open to kitchen, door to middle hallway
Kitchen:
9’7 x 5’7 (2.960m x 1.731m)
Range of high gloss eye and low level units with granite worktops and matching upstand, integrated gas hob, electric oven, stainless steel extractor hood, fridge freezer, washing machine and dishwasher, stainless steel sink with mixer tap, tiled flooring
Middle Hallway:
Built in cupboard with radiator, access to bathroom, bedrooms 1 & 2
Bedroom 1:
11’6 x 9’7 (3.540m x 2.945m)
uPVC double glazed window to rear, radiator, TV and telephone points, built in slide robe, door to ensuite
Ensuite:
Step in shower cubicle with thermostatic shower, pedestal wash hand basin with mixer tap, low flush wc, chrome radiator towel rail, fully tiled walls and flooring
Bedroom 2:
12’1 x 8’5 (3.697m x 2.596m)
uPVC double glazed window to rear, radiator, TV and telephone points, built in cupboard housing gas central heating boiler
Bathroom:
Bath with centre mixer tap and shower attachment, pedestal wash hand basin, low flush wc, chrome radiator towel rail, fully tiled walls and flooring
ADDITIONAL FEATURES
Gas central heating
uPVC double glazed windows
New carpet throughout
Freshly painted walls throughout
Spacious open plan lounge/diner
Modern kitchen with granite worktops and an extensive range of appliances
Luxury bathroom suite
Two double bedrooms
Ensuite shower room
Ample parking to front
Communal landscaped gardens to rear
Own private entrance
Chain free
https://find-energy-certificate.service.gov.uk/energy-certificate/8834-0323-6400-0983-0222

