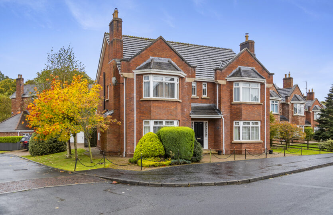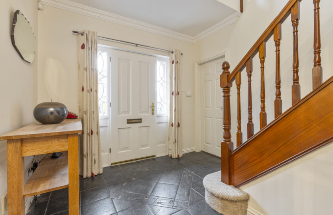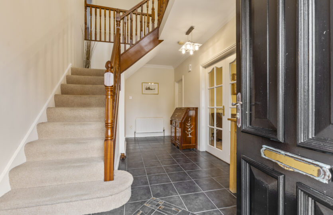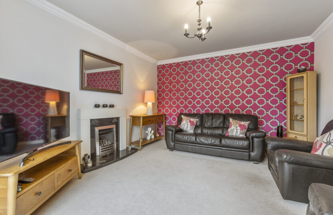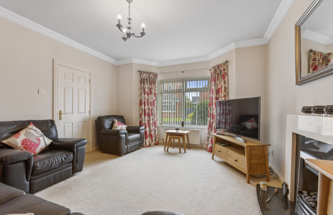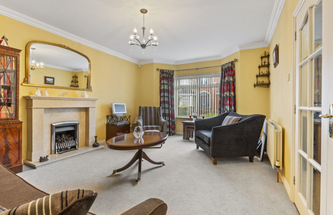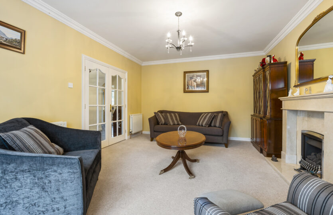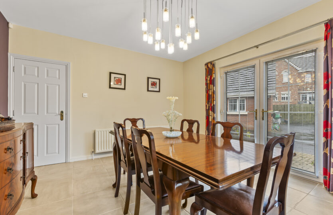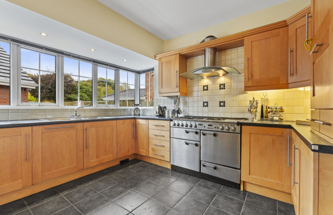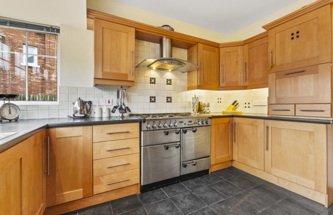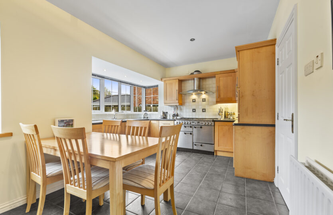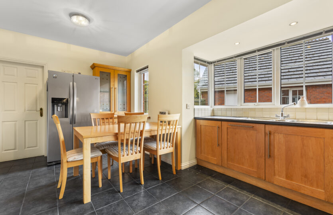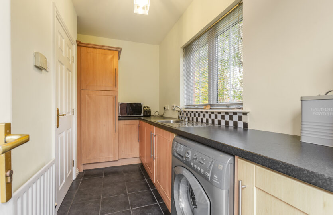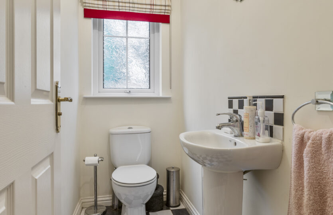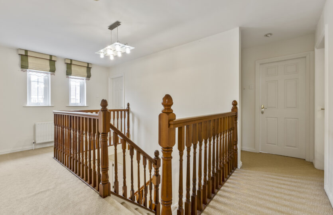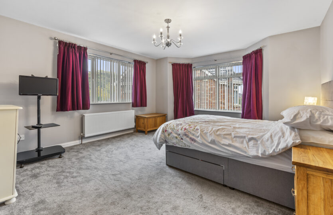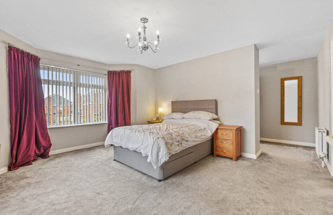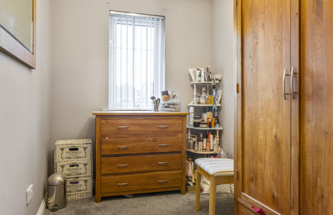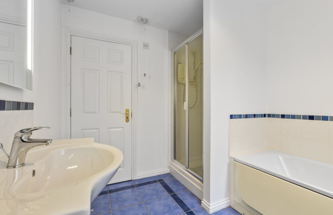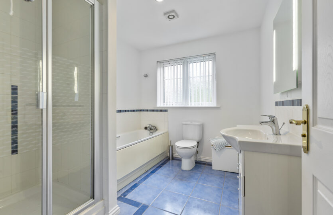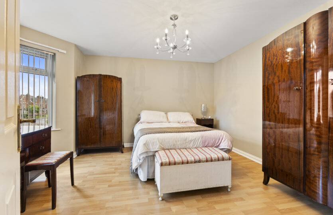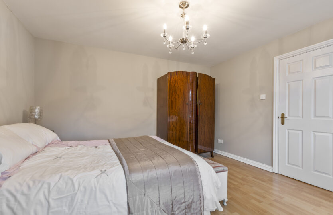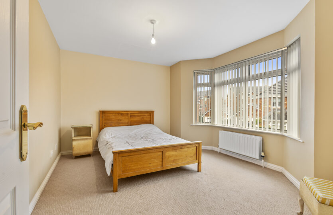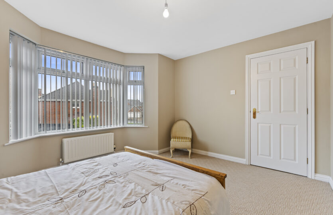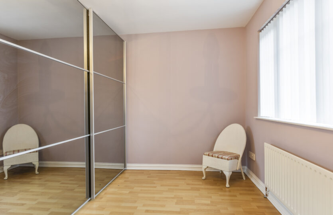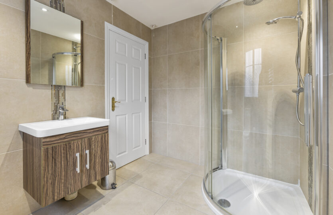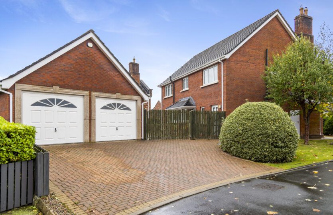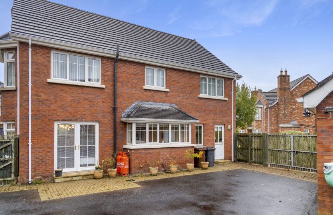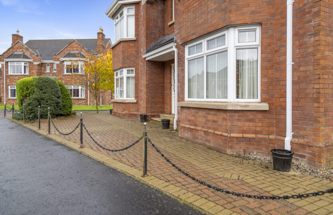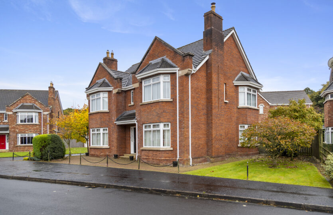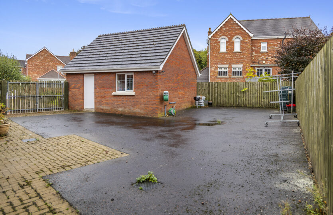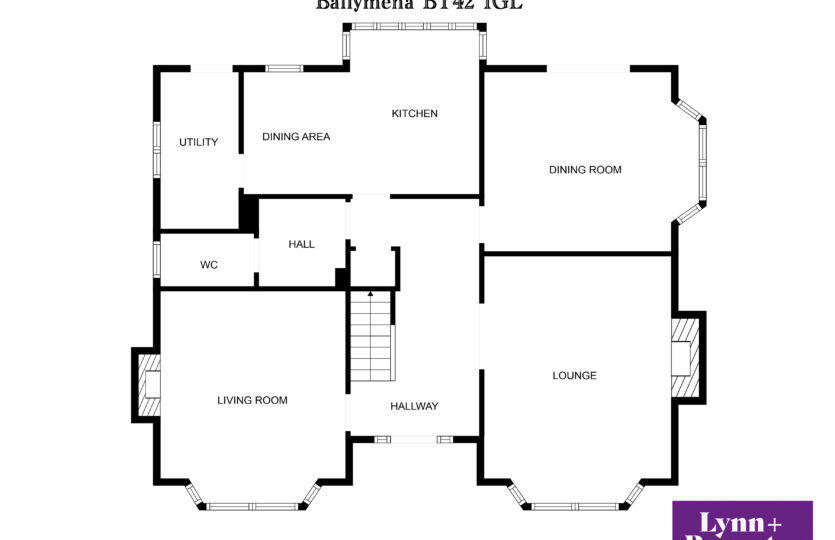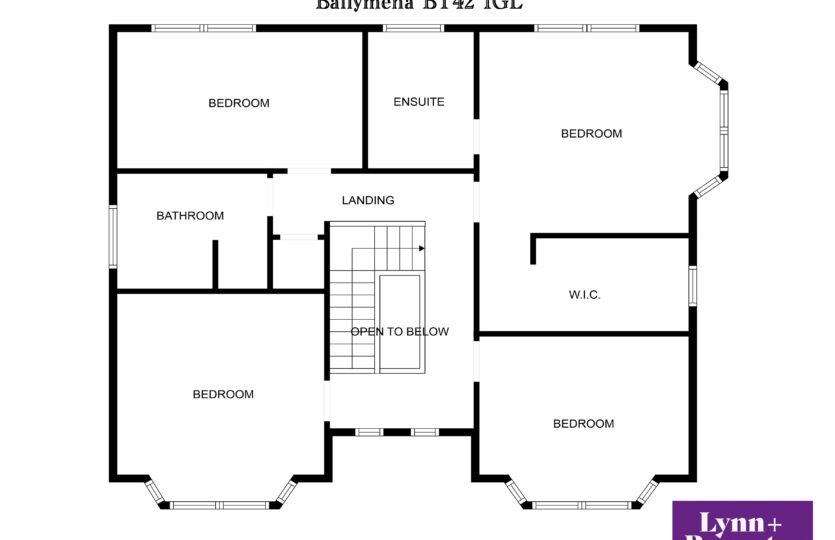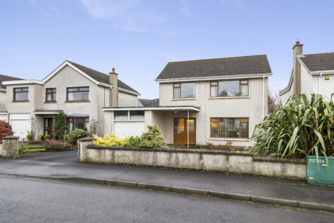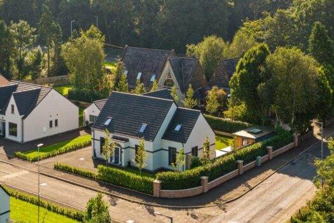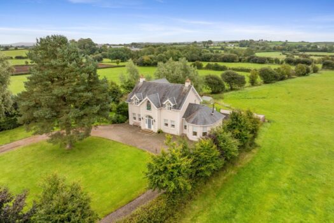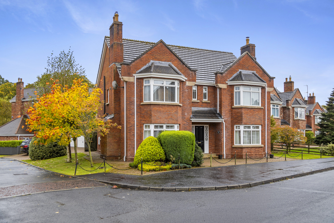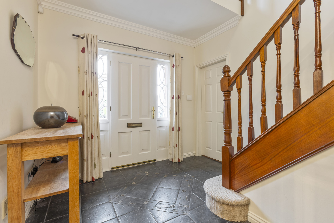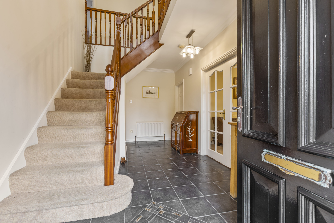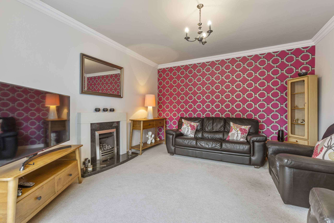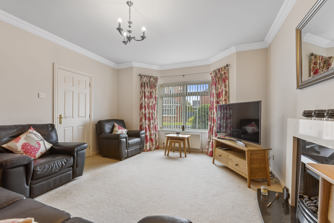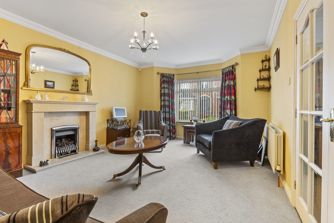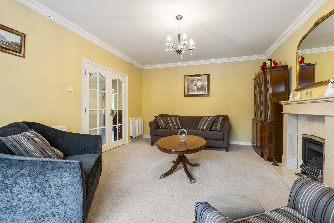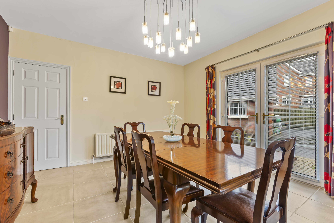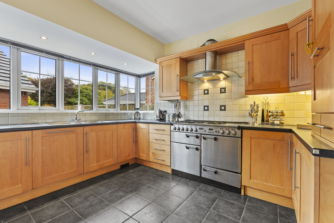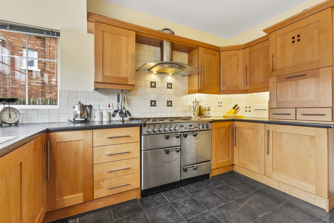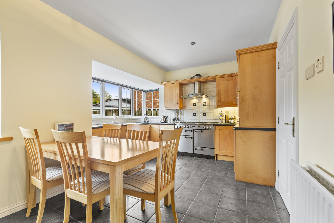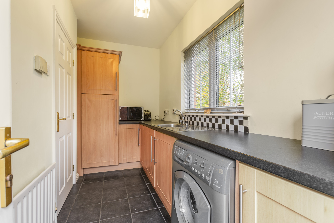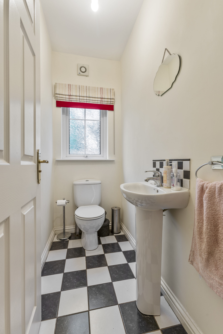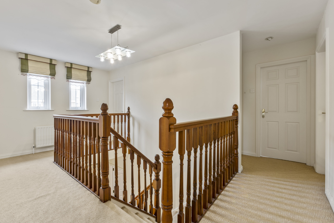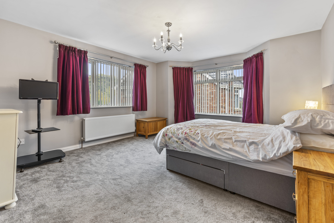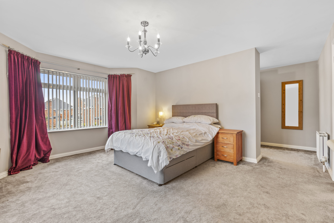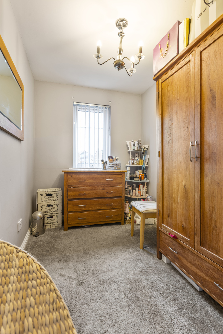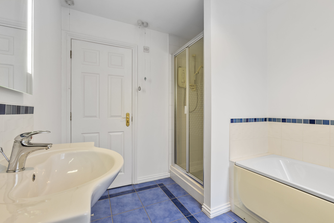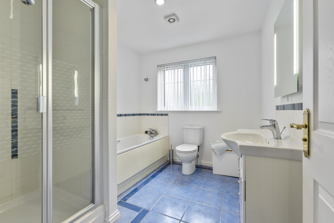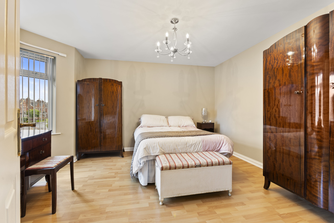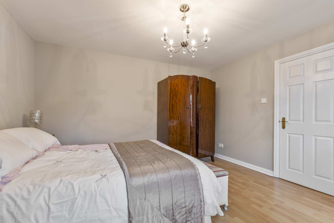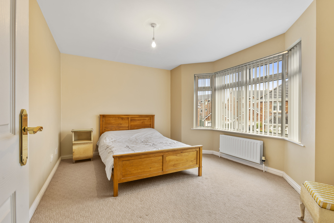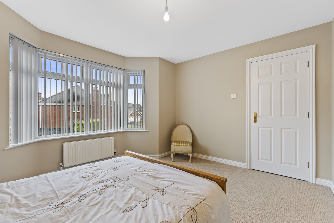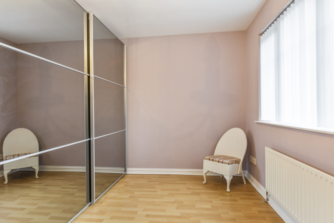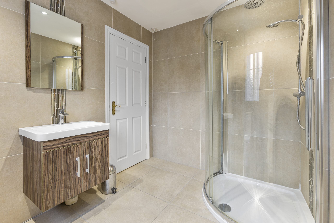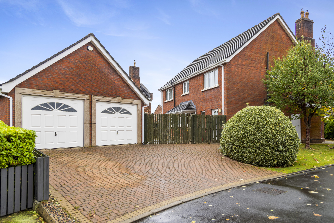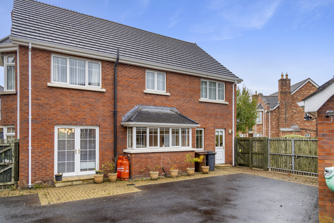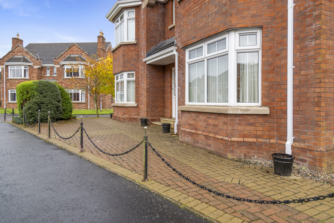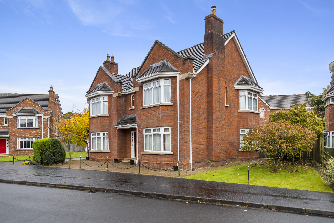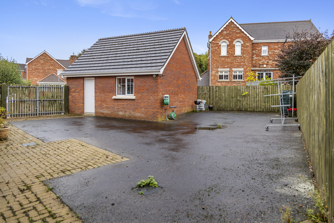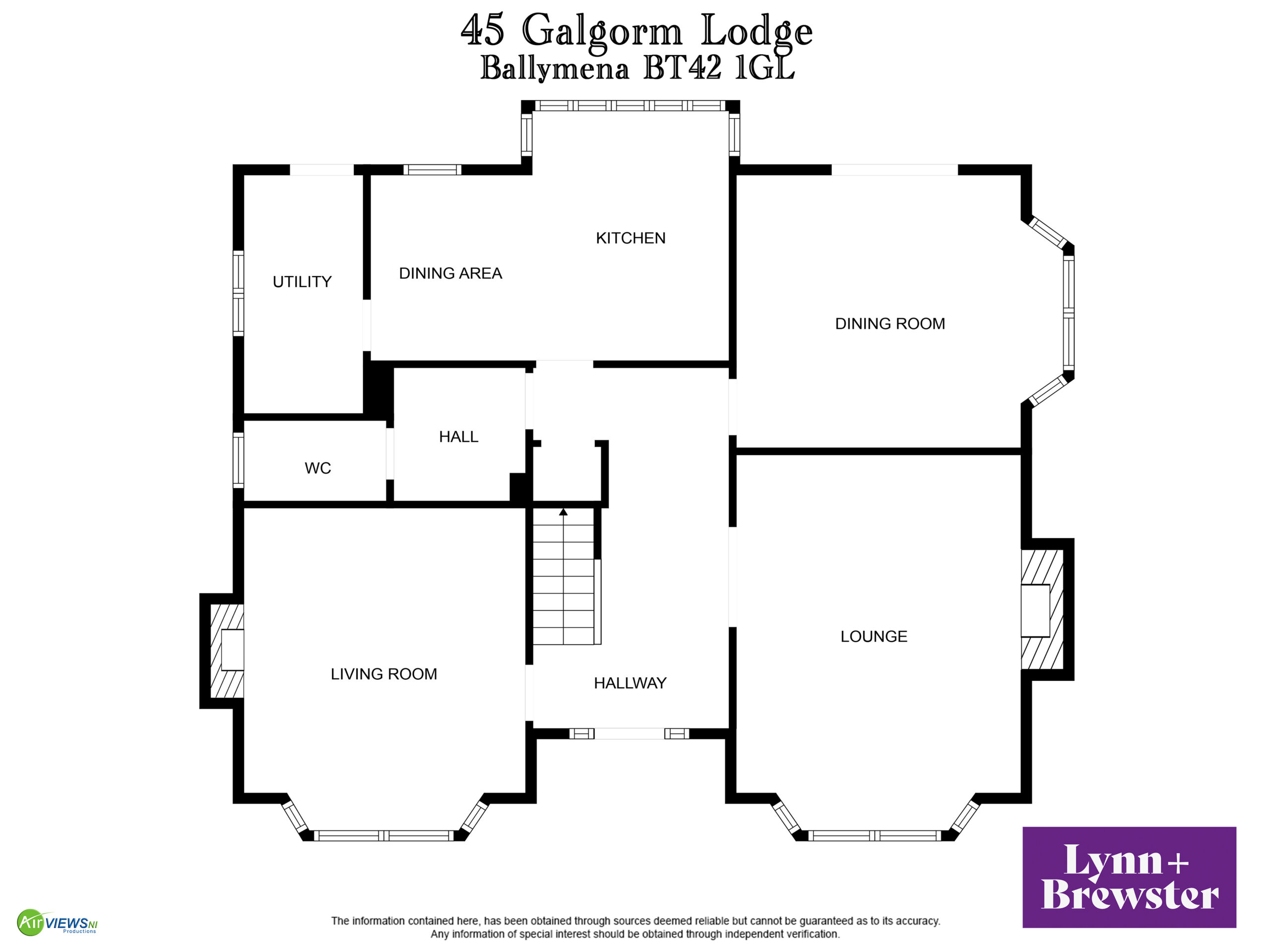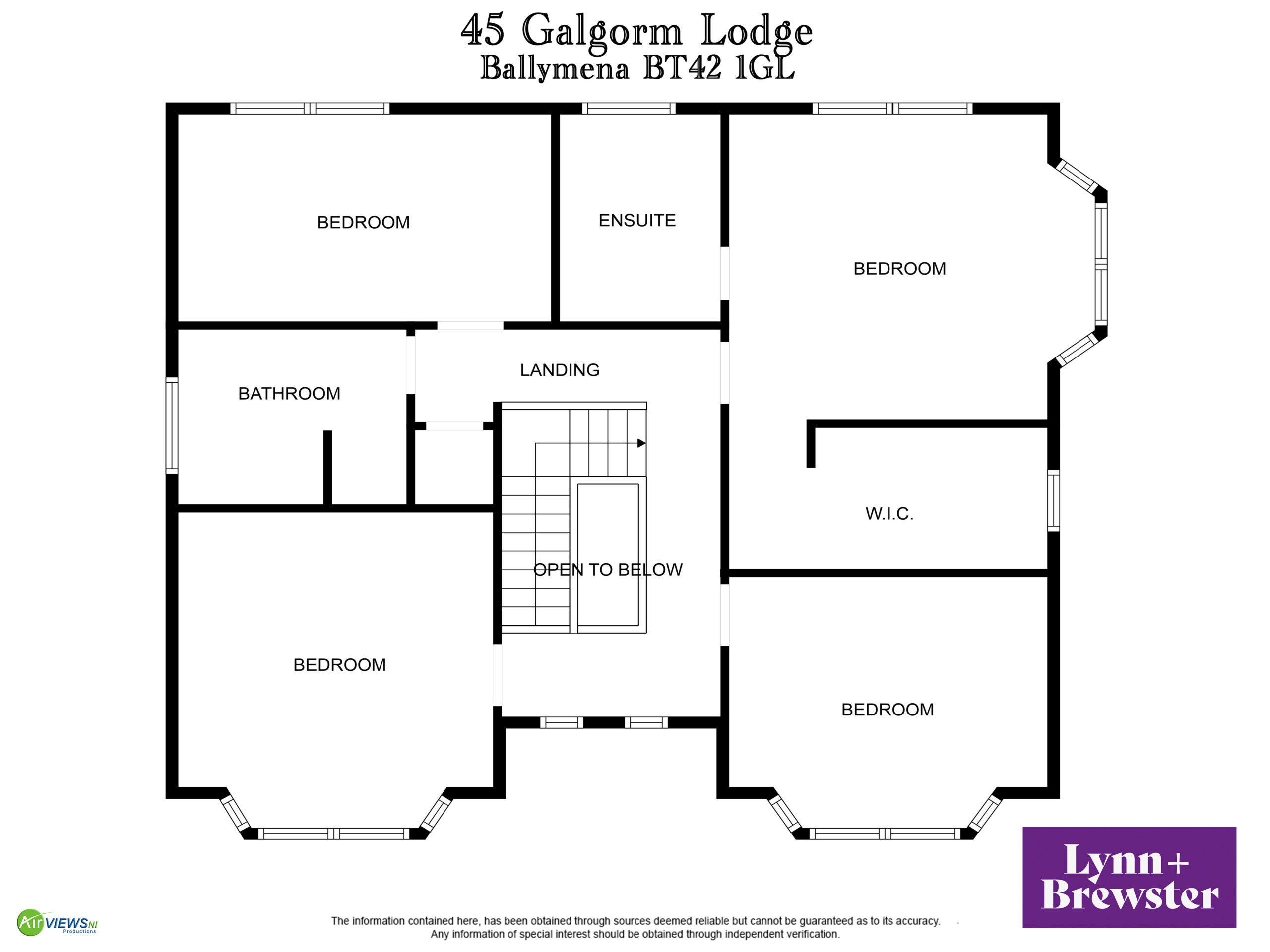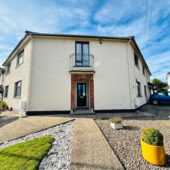Situated on a prime corner site, this detached 4 bedroom home offers an excellent level of accommodation located within one of Ballymena’s most popular addresses.
The ground floor features an entrance hall with cloaks lobby and separate WC, lounge, family room, formal dining room an open plan kitchen/dining area complete with solid wood fitted kitchen and a utility room.
The accommodation to the first floor provides for 4 superb bedrooms with the master bedroom also benefitting from a dressing area and a family bathroom.
This fine home includes a driveway providing off road parking leading to a detached double garage and gated access to an asphalt rear yard
Located in an ideal area for those wishing to avail of local amenities at Galgorm village, a number of schools within the vicinity ranging from primary to secondary education and other attractions such as Galgorm Castle, Golf course and garden centre and the nearby Galgorm resort.
Equally, the town centre and access to main commutable routes is only a few minutes’ drive.
The property is being offered with no onward chain.
Hall:
Hardwood double glazed door to front with double glazed side windows, radiator, tiled flooring, coved ceiling, alarm key pad, under stairs cupboard
Family Room:
15’7 x 12’9 (4.779m x 3.919m)
uPVC double glazed bay window to front, radiator, coved ceiling, granite fireplace surround and hearth with gas fire set in, TV point
Lounge:
18’3 x 12’9 (5.579m x 3.925m)
uPVC double glazed bay window to front, radiators, coved ceiling, marble fireplace surround and hearth with gas fire set in, TV point
Dining Room:
15’ x 12’7 (4.558m x 3.873m)
uPVC double glazed bay window to side, uPVC double glazed French doors to rear, radiator, tiled flooring
Ground Floor wc:
Access via walk through cloaks area with radiator, tiled flooring, wc with pedestal wash hand, uPVC double glazed window to side
Kitchen:
16’7 x 12’ (5.089m x 3.659m)
Solid wood eye and low level kitchen units with under unit lighting, space for duel fuel range cooker, integrated dishwasher, plumbed for American fridge freezer, uPVC double glazed bay window to rear with recessed ceiling lighting, additional double glazed window to rear, fitted dresser unit radiator, tiled dresser unit, flooring, part tiled walls, beam kick board point, radiator, door to utility room
Utility Room:
11’7 x 5’3 (3.556m x 1.612m)
Range of shaker low level units with larder storage cupboard, plumbed for washing machine, tiled floor, part tiled walls, uPVC double glazed window to side, uPVC double glazed door to rear
Landing:
Access to roof space, hot press, radiator, uPVC double glazed windows to front
Bedroom 1:
15’ x 13’3 (4.573m x 4.047m)
uPVC double glazed bay window to side, uPVC double glazed window to rear, radiator, TV point, door to ensuite, open to dressing area
Dressing Area:
12’9 x 6’3 (3.941m x 1.931m)
uPVC double glazed window to side, radiator
Ensuite:
Quadrant shower cubicle with thermostatic shower and rain fall shower, wall mounted wash hand basin with mixer tap and vanity unit below, low flush wc, chrome radiator towel rail, recessed ceiling lighting, uPVC double glazed window to rear, fully tiled walls and flooring
Bedroom 2:
13’6 x 12’8 (4.154m x 3.915m)
uPVC double glazed bay window to front, radiator, laminated wooden flooring
Bedroom 3:
12’9 x 11’0 (3.919m x 3.364m)
uPVC double glazed bay window to front, radiator, TV point
Bedroom 4:
14’10 x 9’1 (4.569m x 2.771m)
uPVC double glazed window to rear, radiator, laminated wooden flooring
Bathroom:
Four piece suite comprising of bath with mixer tap and shower attachment, low flush wc, step in shower cubicle with Mira Sport electric shower, wash hand basin with mixer tap set on vanity unit, part tiled walls, tiled flooring, radiator, uPVC double glazed window to side
ADDITIONAL FEATURES
Double detached garage:
18’9 x 18’8 (5.761m x 5.725m)
2x up and over door to front, uPVC double glazed window to side, pedestrian door to side
Outside tap
Brick pavia driveway with vehicular access opening to an ashphalt yard to rear
Beam vacuum system
Burglar alarm
uPVC double glazed windows
Oil fired central heating
Chain free
https://find-energy-certificate.service.gov.uk/energy-certificate/0481-3942-3200-8734-7204

