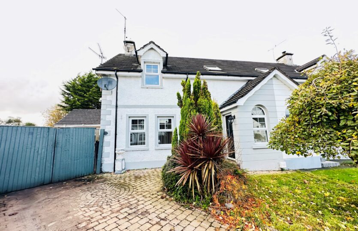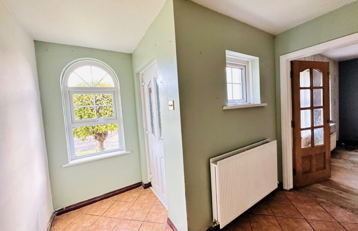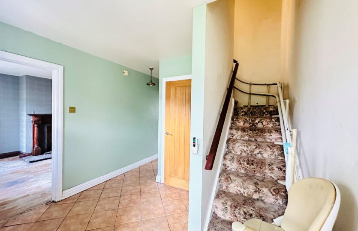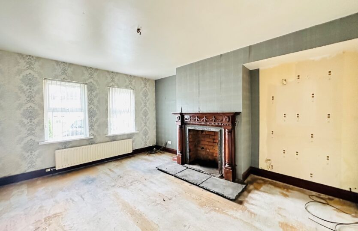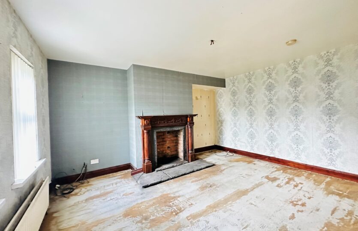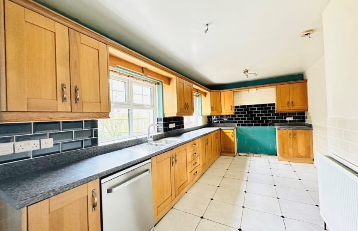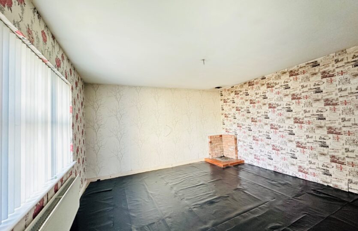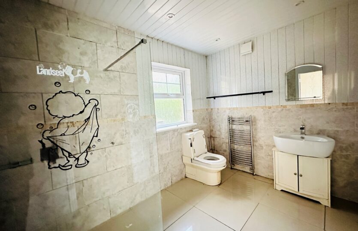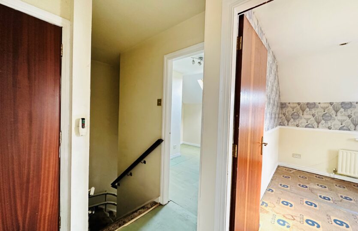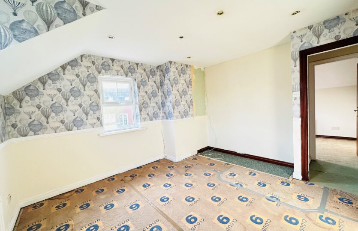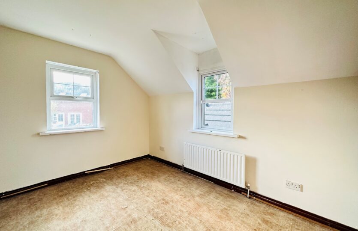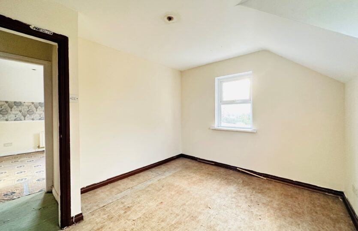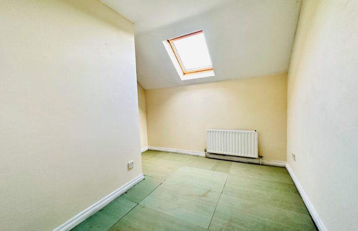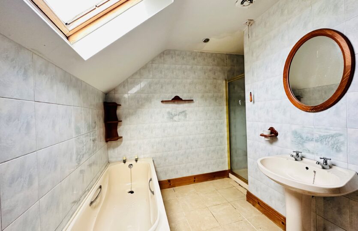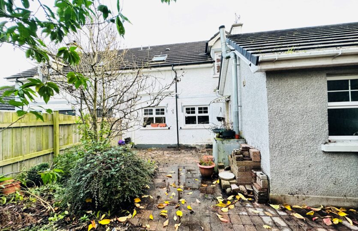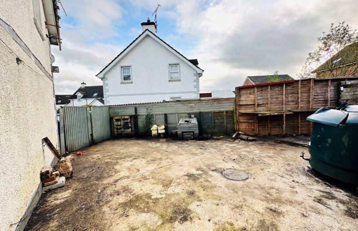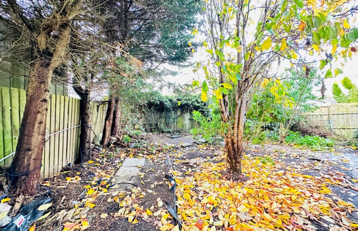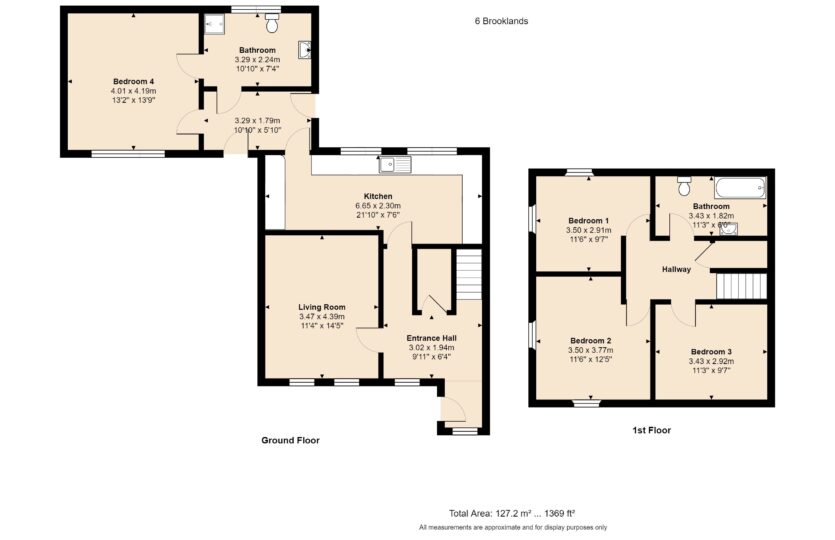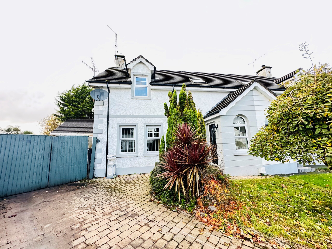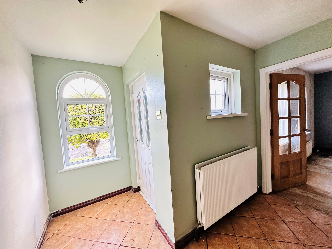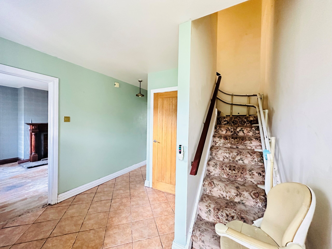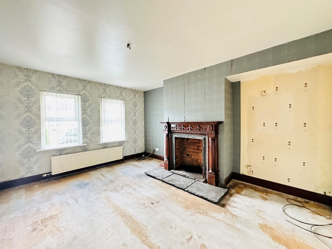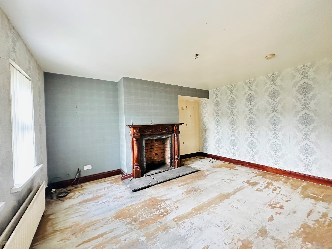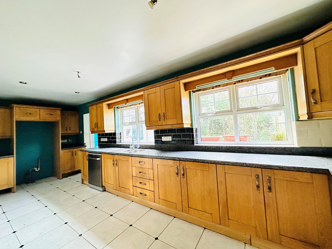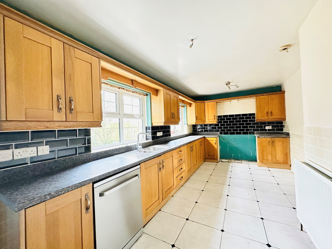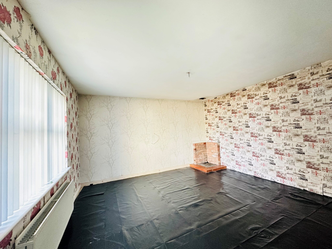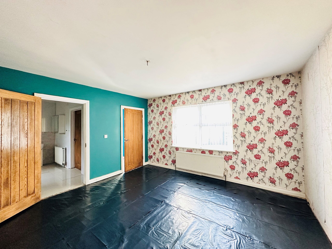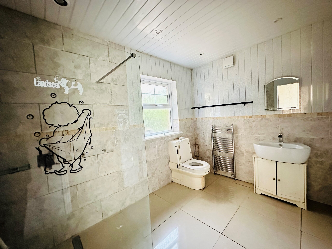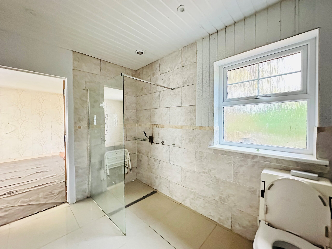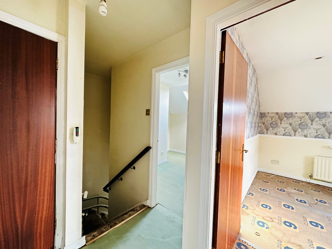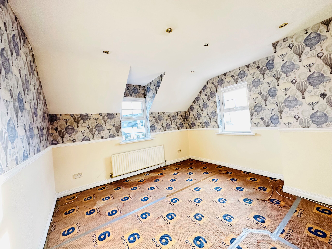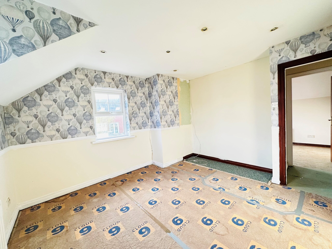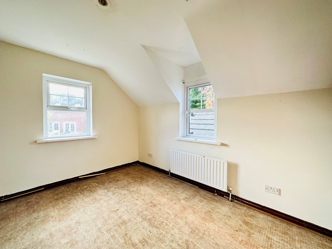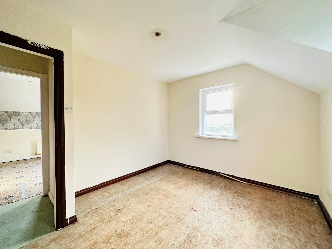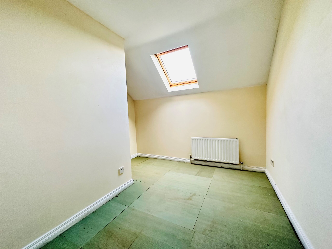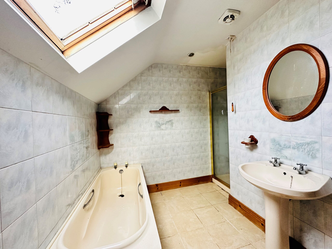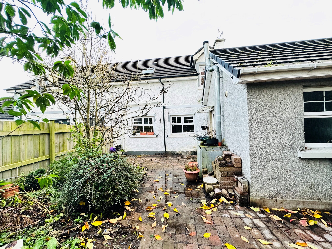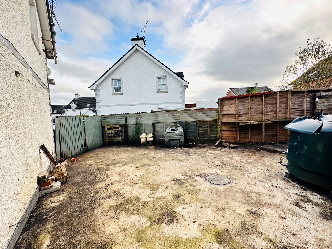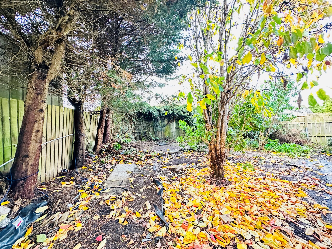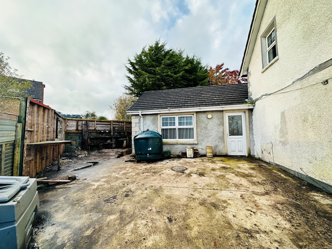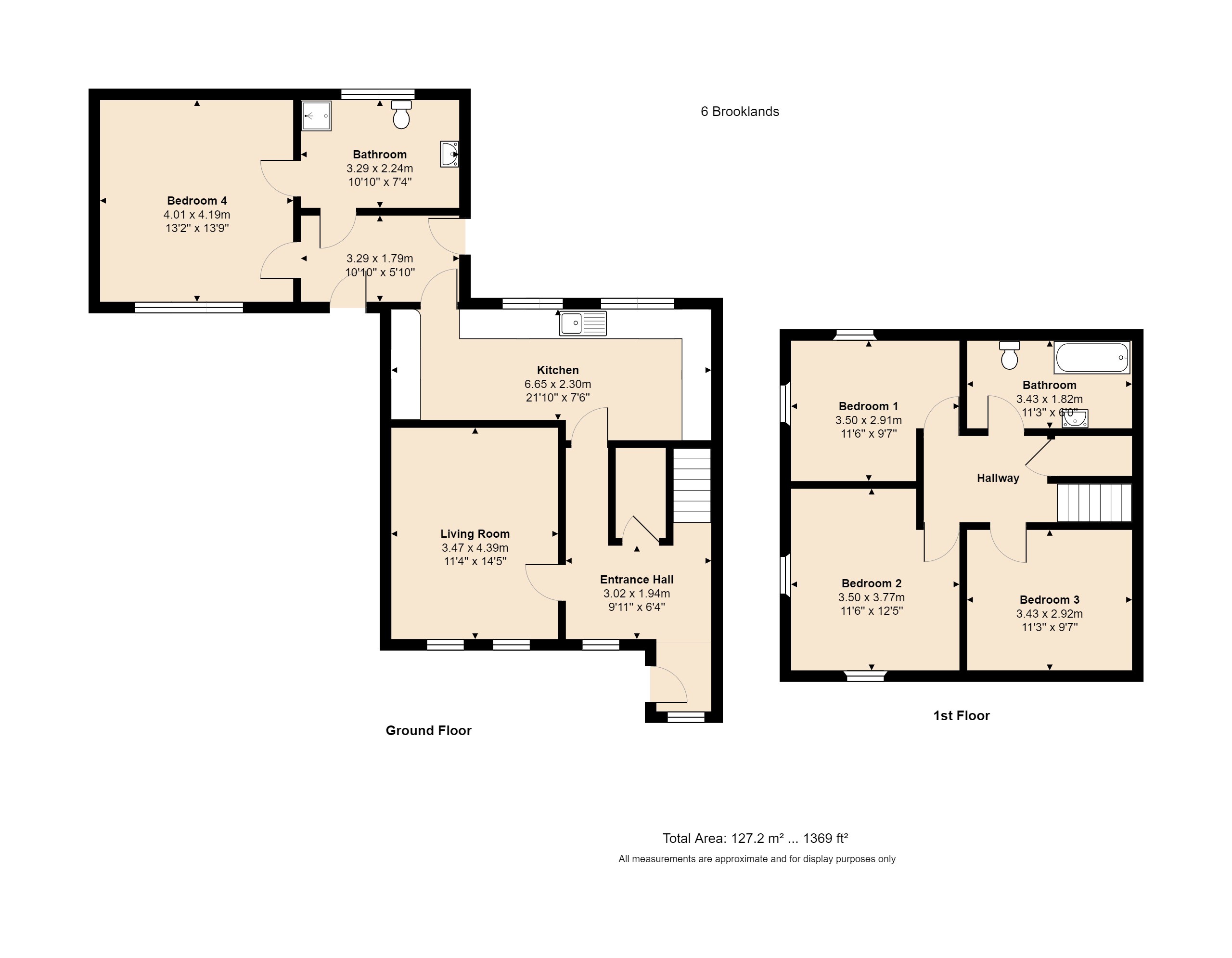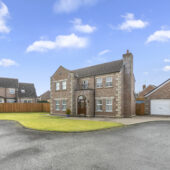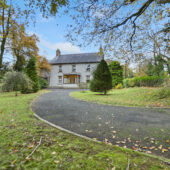Lynn and Brewster are now in receipt of an offer for the sum of £152,500 for 6 Brooklands, Ahoghill. Anyone wishing to place an offer on this property should contact Lynn and Brewster Ltd, 34 Broughshane Street, Ballymena, BT43 6EB, tel no. 028 2563 7733 before exchange of contracts
Occupying a spacious corner site this extended semi detached property benefits from four bedrooms, ground floor shower room, four piece first floor family bathroom, lounge and open plan kitchen/diner.
Externally, there is a brick pavia driveway to front with gates opening into an enclosed area to side and rear.
Convenient to the vast array of villages amenities and primary school Ahoghill has to offer and only a short drive to Ballymena town centre, rail, bus station and access to the main commuter routes.
Hallway:
Composite triple glazed door to front, radiator, tiled floor, double glazed windows to front, storage cupboard, staircase to first floor, doors to lounge and kitchen/diner
Lounge:
14’10 x 11’8 (4.515m x 3.565m)
uPVC double glazed windows to front, radiator, mahogany fireplace surround with slate tiled hearth
Kitchen/Diner:
14’10 x 9’4 (6.770m x 2.847m)
Extensive range of oak eye and low level units, stainless steel 1 1/4 sink with mixer tap, space for range cooker, space for American style fridge freezer and dishwasher, uPVC double glazed windows to rear, radiator, tiled floor, part tiled walls, door to back hallway
Back Hallway:
uPVC double glazed doors to front and side, radiator, tiled floor, doors to ground floor bedroom and shower room
Ground Floor Bedroom:
14’1 x 13’7 (4.296m x 4..142m)
uPVC double glazed window to front, radiator, door to shower room
Shower Room:
Low flush wc, wash hand basin set on vanity unit, shower screen, uPVC double glazed window to rear, radiator, tiled floor, part tiled walls
Landing:
Access to roof space, bedrooms, bathroom, built in hotpress
Bedroom 1:
12’9 x 11’9 (3.888m x 3.581m)
uPVC double glazed window to front and side, radiator
Bedroom 2:
11’9 x 9’11 (3.579m x 3.027m)
uPVC double glazed window to side and rear, radiator
Bedroom 3:
10’1 x 9’11 (3.083m x 3.023m)
Velux window to front, radiator, built in cupboard
Bathroom:
Four piece suite comprising of bath, pedestal wash hand basin, low flush wc, step in shower cubicle, tiled floor and walls, radiator, velux window to rear
ADDITIONAL FEATURES
Brick pavia driveway to front
Enclosed parking area to side
uPVC double glazed windows
Ground floor bedroom and shower room
Kitchen/diner
Four piece family bathroom suite
Chain free
https://find-energy-certificate.service.gov.uk/energy-certificate/2359-3927-8200-4317-7204

