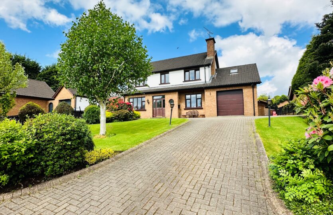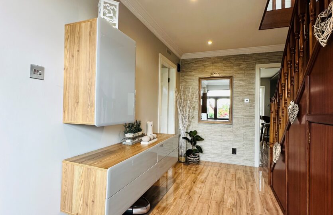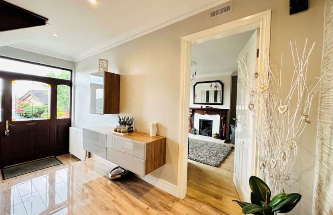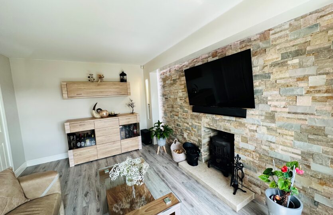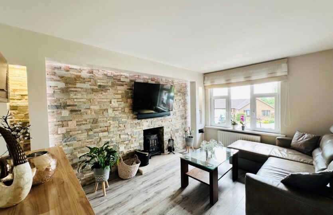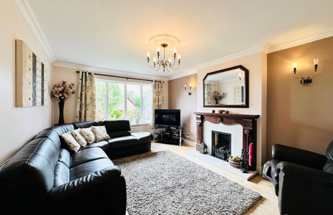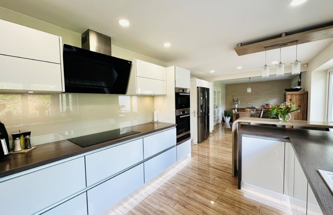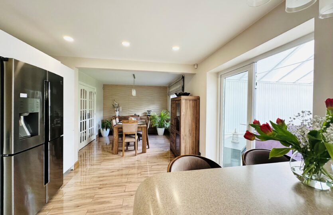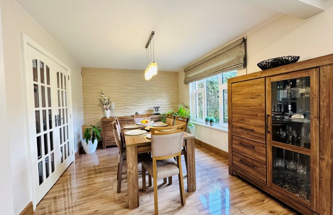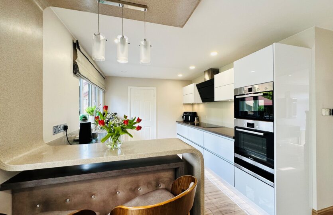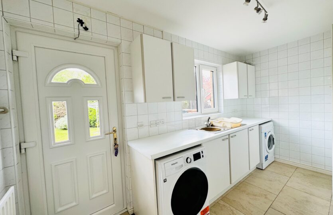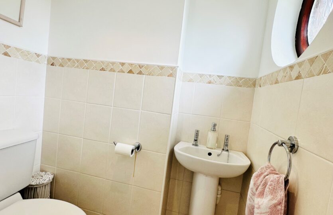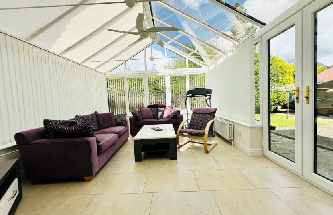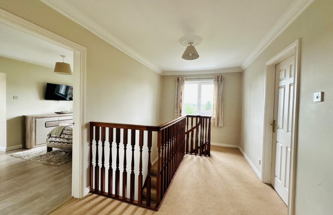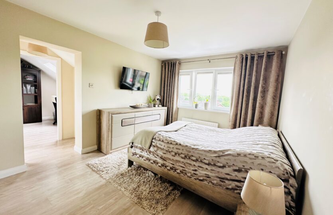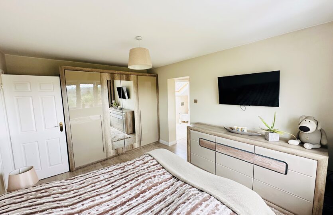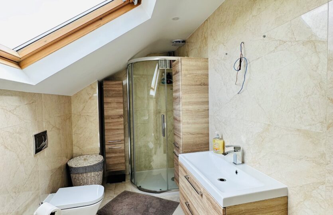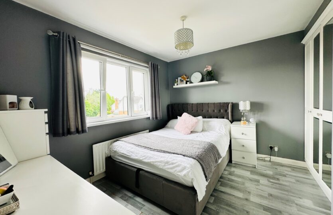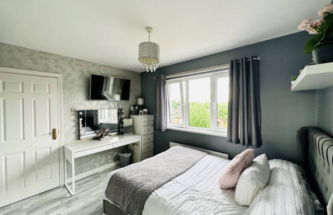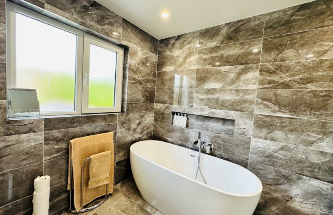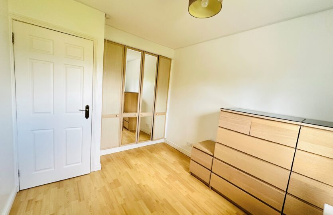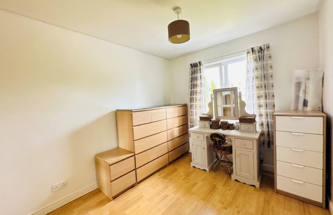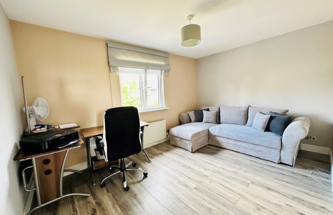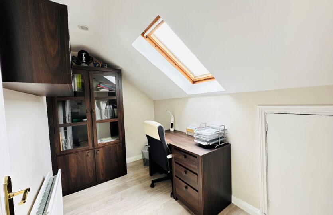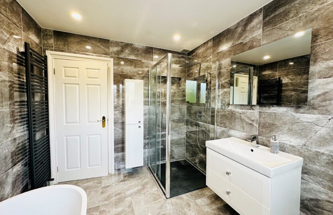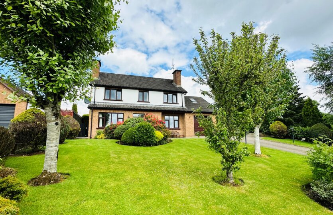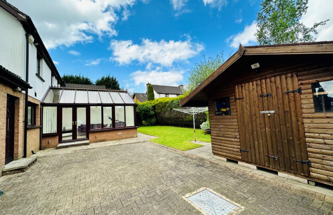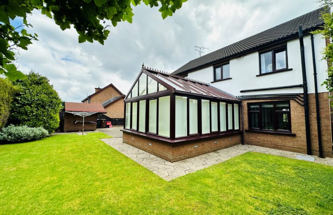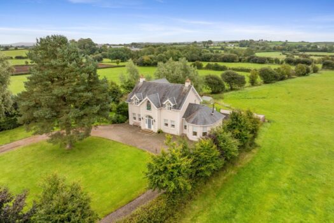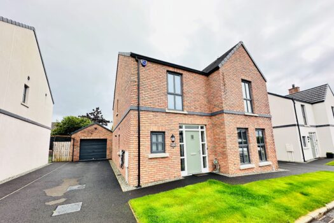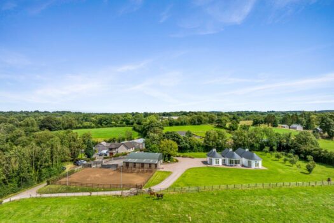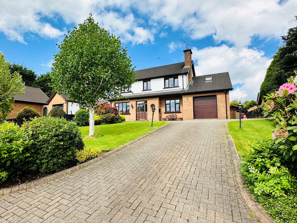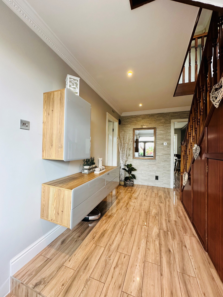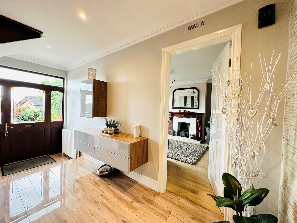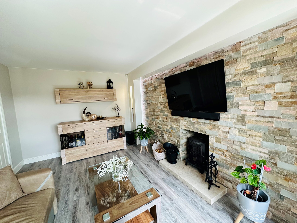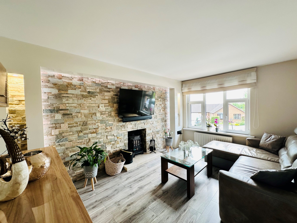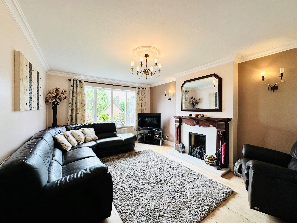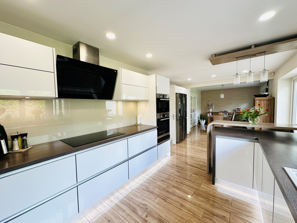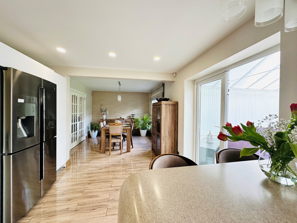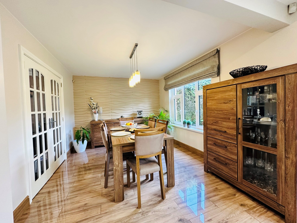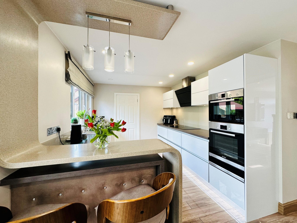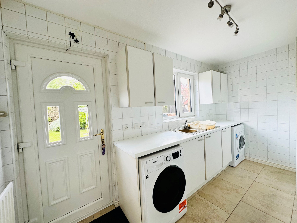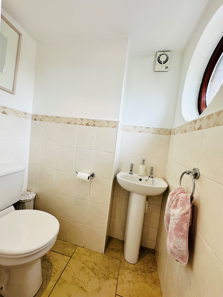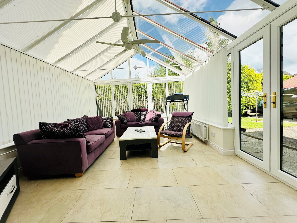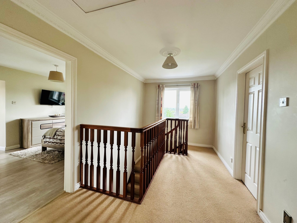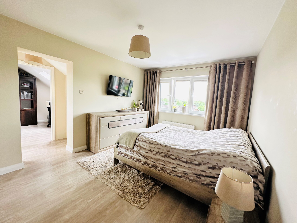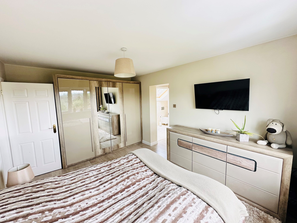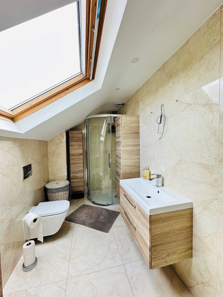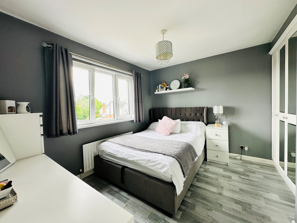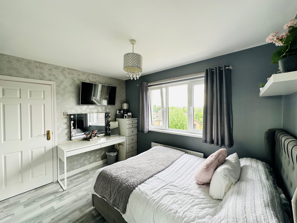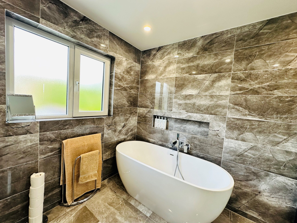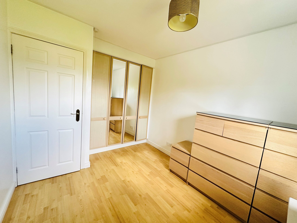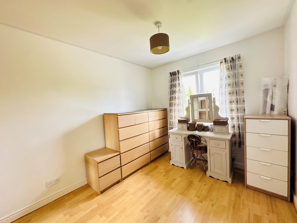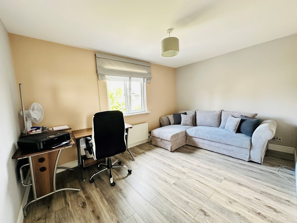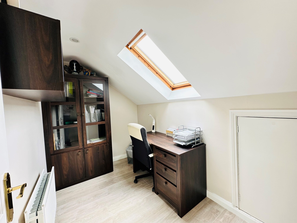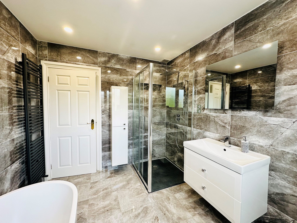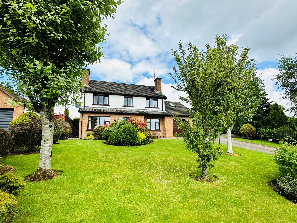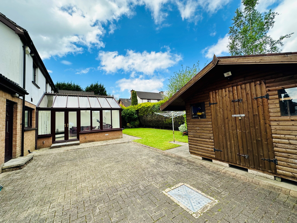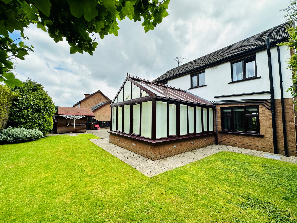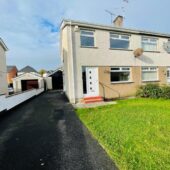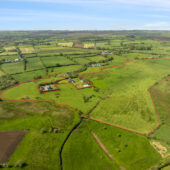This exceptional property has been extensively renovated by the current owners to include a modern fitted open plan kitchen/diner with access to a large conservatory, two receptions, utility and wc to the ground floor. The spacious first floor landing gives access to all four double bedrooms, ensuite and dressing room/study to the master and luxury four piece bathroom suite.
Located within a private established development off the Dan’s Road ideal for easy access to Ballymena town centre, grammar schools and the A26/M2 for the commuter.
Hall:
Hardwood double glazed door and windows to front, radiator, understairs storage cupboard, porcelain tiled floor, feature stone tiled wall, coved ceiliing, recessed LED ceiling lighting, staircase to first floor, door to ground floor wc
Ground Floor wc:
Low flush wc, pedestal wash hand basin, porcelain tiled floor, tiled walls, feature porthole double glazed window to front, recessed ceiling lighting
Lounge:
16’1 x 11’7 (4.915m x 3.577m)
uPVC double glazed window to front, radiator, wooden floor, coved ceiling and ceiling rose, wall lights, gas fire with tiled fireplace and mahogany surround, glazed French doors to kitchen/diner
Family Room:
14’5 x 10’4 (4.431mx 3.172m)
uPVC double glazed window to front, radiator, laminated wooden flooring, feature stone tiled wall with custom surround and inset spot and LED lighting, multi fuel stove set on tiled hearth
Kitchen/Diner:
31’4 x 10’2 (9.584m x 3.123m)
Luxury fitted kitchen comprising of an extensive range of eye and low level units, LED under unit and kickboard lighting, high level double oven with plate warming drawer, 5 ring induction hob, extractor hood, integrated dishwasher, Franke 1 1/4 sink with double mixer tap, custom designed breakfast bar, recessed LED ceiling lighting, ceramic tiled flooring, square edge works surface with frosted glass splashback, uPVC double glazed windows to rear, uPVC double glazed French doors to conservatory, door to utility room
Utility Room:
12’8 x 6’ (3.903m x 2.052m)
Range of eye and low level units, stainless steel sink with mixer tap, fully tiled walls and floorng, plumbed for washing machine, space for tumble dryer, uPVC double glazed window and door to rear, door into integral garage
Conservatory:
16’6 x 13’3 (5.051m x 4.049m)
uPVC double glazed windows and French doors to side, radiators, glass roof, TV point, tiled flooring
Landing:
uPVC double glazed window to front, coved ceiling and ceiling rose, access to roof space, built in hot press and storage cupboard
Bedroom 1:
14’4 x 10’5 (4.376m x 3.205m)
uPVC double glazed window to front, radiator, laminated wooden flooring, access to ensuite and dressing room/office
Ensuite:
Quadrant shower cubicle with Triton electric shower, wall mounted wc and wash hand basin with vanity unit below, recessed LED ceiling lighting, ceramic tiled walls and floor, velux window to rear
Dressing Room/Study:
9’4 x 6’3 (2.878m x 1.908m)
Velux window to front, radiator, laminated wooden flooring, recessed LED ceiling lighting, access to eaves storage
Bedroom 2:
13’7 x 9’6 (4.172m x 2.928m)
uPVC double glazed window to rear, radiator, laminated wooden flooring
Bedroom 3:
11’4 x 9’5 (3.465m x 2.883m)
uPVC double glazed window to front, radiator, laminated wooden flooring, fitted wardrobe
Bedroom 4:
10’9 x 8’8 (3.326m x 2.677m)
uPVC double glazed window to rear, radiator, laminated wooden flooring, fitted wardrobe
Bathroom:
Luxury family four piece bathroom suite comprising of corner shower cubicle with slate base and rainfall over head shower, freestanding bath with recessed mixer tap and shower attachment, low flush wc, wall mounted wash hand basin with vanity unit below, recessed LED ceiling lighting, radiator towel rail, uPVC double glazed window to rear, fully tiled walls and floor
ADDITIONAL FEATURES
Integral Garage:
18’9 x 12’9 (5.767m x 3.917m)
Insulated electric up and over door to front
Extensive brick pavia to front, side and rear
Immaculate well stocked mature gardens front and rear
Outside lighting and tap
Oil fired central heating
Double glazed windows set within uPVC frames
Modern open plan kitchen/diner
Luxury fitted family bathroom and ensuite shower room
Chain free
https://find-energy-certificate.service.gov.uk/energy-certificate/9495-0823-6170-2915-3992

