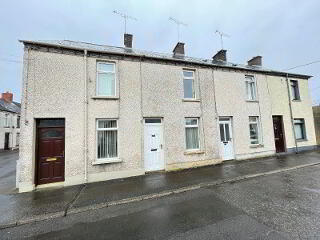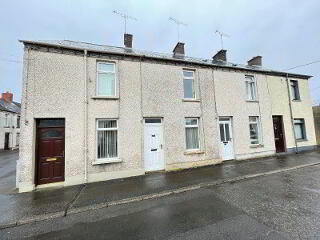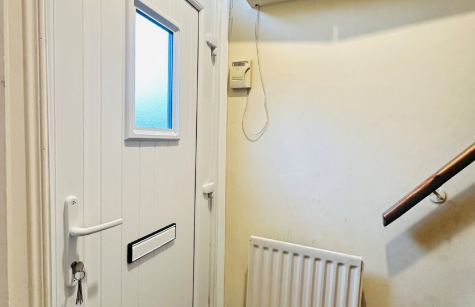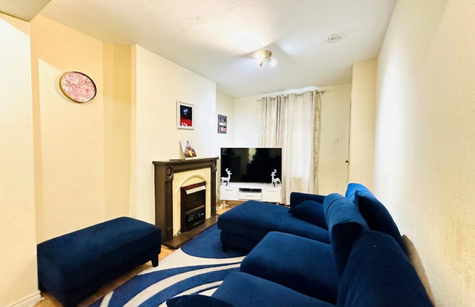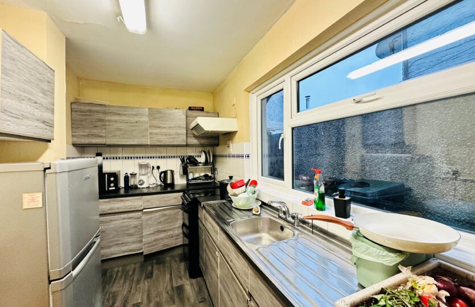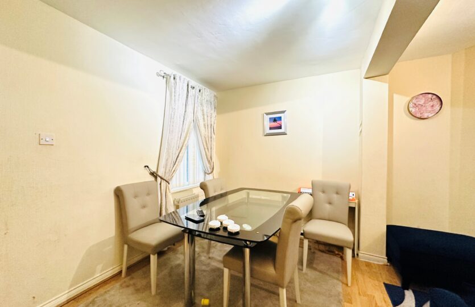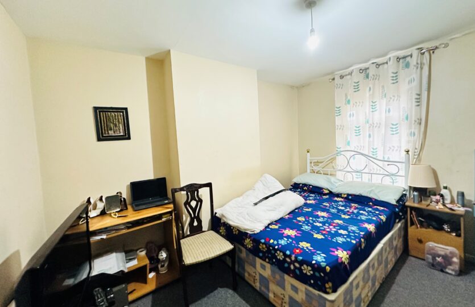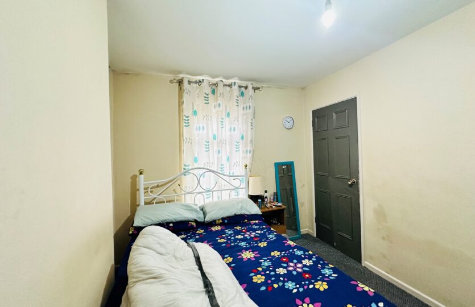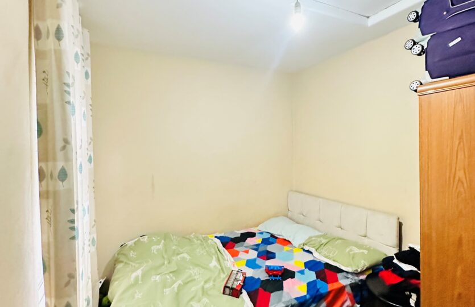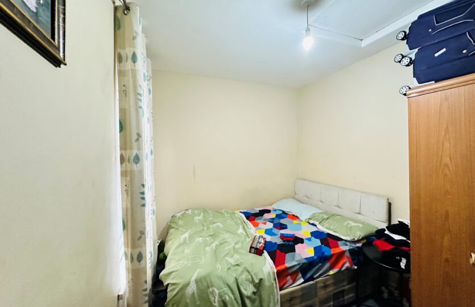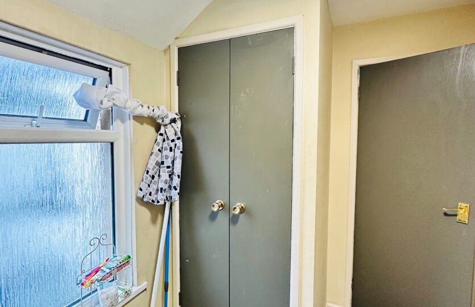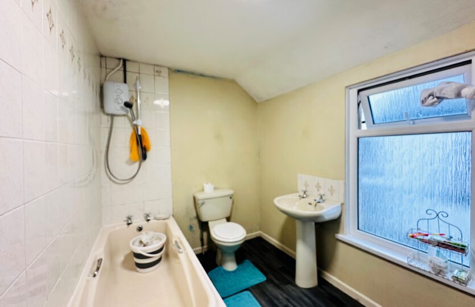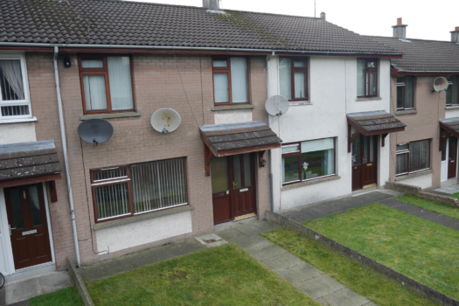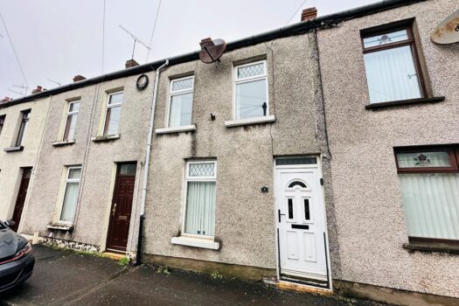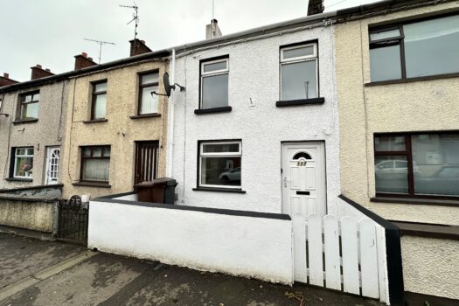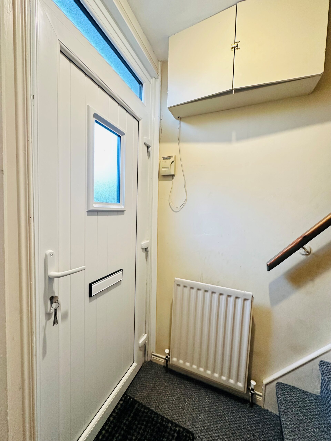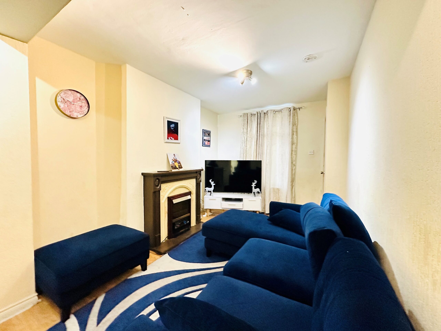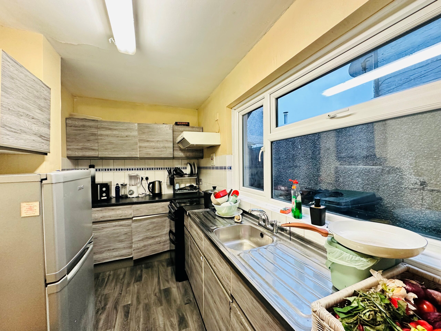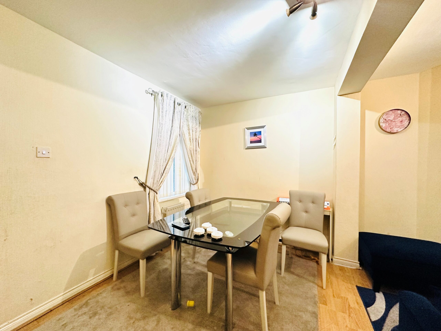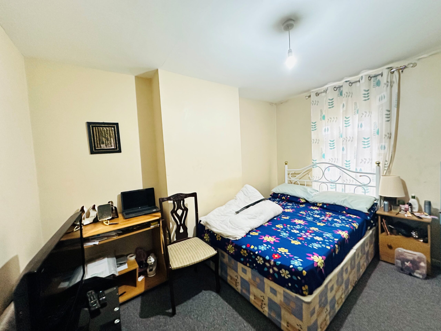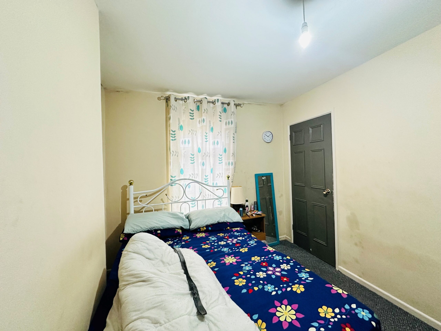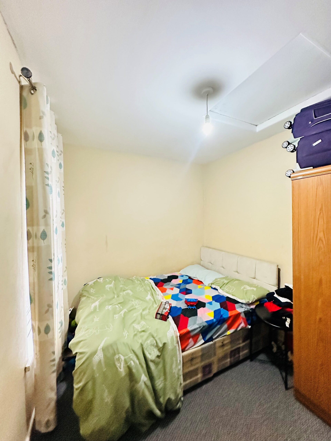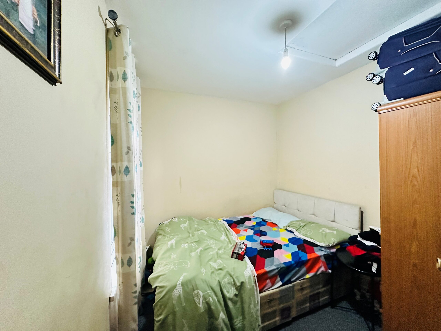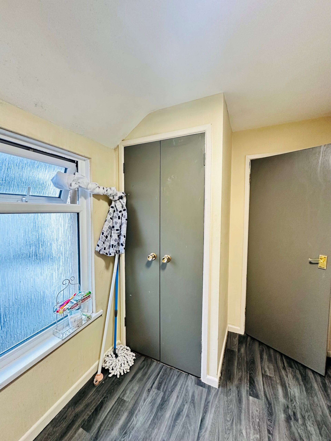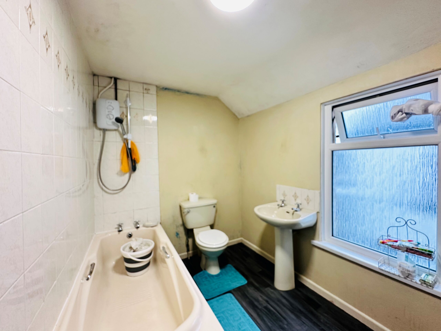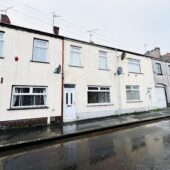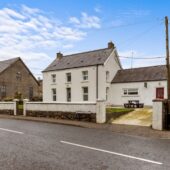An ideal opportunity for the first time buyer or investor to purchase this spacious mid terraced property with open plan lounge/diner, extended kitchen, two bedrooms and first floor bathroom.
Conveniently located allowing easy access to the town centre and within walking distance to Ballymena’s train and bus station and access on to the A26/M2 for the commuter.
Hall:
uPVC double glazed door with window above, staircase to first floor, radiator, door into lounge
Lounge/Diner:
20’3 x 11’10 (6.17m x 3.61m)
uPVC double glazed windows to front and rear, radiator, laminated wooden floor, under stairs cupboard, fireplace surround with electric fire, door into kitchen
Kitchen:
14’8 x 6’3 (4.47m x 1.91m)
Eye and low level units, double drainer sink with mixer tap, plumbed for washing machine, electric cooker point, extractor fan, uPVC double glazed window and door to side, part tiled walls, vinyl floor, radiator, dado rail
Bedroom 1:
11’11 x 9’ (3.63m x 2.74m)
uPVC double glazed window to front, radiator, built in wardrobe
Bedroom 2:
8’9 x 7’11 (2.67m x 2.41m)
uPVC double glazed window to rear, radiator, access to roof space
Bathroom:
10’3 x 6’5 (3.12m x 1.96m)
uPVC double glazed window to side, bath with electric shower over, low flush wc, pedestal wash hand basin, part tiled walls, radiator, hot press
ADDITIONAL FEATURES
Outside tap and light
Storage Room:
9’ x 5’8 (2.74m x 1.73m)
Housing condensing oil boiler
Additional store room housing oil tank
Oil fired central heating
uPVC double glazed windows and external doors to the main property
Open plan lounge/diner
First floor bathroom
Chain free
https://find-energy-certificate.service.gov.uk/energy-certificate/9168-0127-7040-2035-3996

