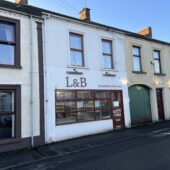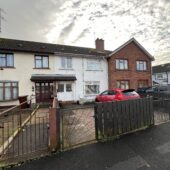For those looking for a quaint cottage in the country, this particular semi-detached 2 bedroom property might be the one! Situated just off the Dreen Road and approached by a shared laneway, the property exudes character both externally and internally. Tiled flooring extends from the entrance porch through to the recently updated bathroom and open plan living/dining/kitchen area. A beautiful shaker style kitchen also recently fitted is complimented with Sinca stone worktops, upstands and integrated appliances. In addition a brick inglenook fireplace and free-standing log burning stove provide a welcoming focal point . The overall look is completed with rustic plastered walls which continue to the first floor and includes pine flooring. Both bedrooms are enhanced with vaulted ceilings and exposed beams creating an inviting and interesting space.
The location of this home offers the attraction of a rural setting yet is approximately 1.3 miles to the village of Cullybackey and a few minutes’ drive to Galgorm and Ballymena. Ideal as a holiday let, potential for Airbnb or just as a small rural retreat (Subject to Statutory consents) this is an appealing proposition.
There is a dedicated area to the rear suitable for parking and storage included with the property.
Please note we are seeking cash purchasers only.
Entrance Hall:
With tiled flooring
Bathroom:
7’6 x 5’6 (2.29m x 1.67m)
Comprising panelled bath with shower screen, mixer tap and thermostatically controlled shower attachment, fully tiled walls, vanity unit with mixer tap, back to wall low flush wc, heated towel rail, tiled flooring, integrated spotlights above
Living/Dining Area:
Open to kitchen
Living Area:
13’2 x 12’8 (4.01m including staircase x 3.85m approximate dimensions)
Brick inglenook fireplace with freestanding log burning stove and reclaimed pine mantel above, tiled flooring extending throughout
Open to dining area and understairs storage cupboard
Dining Area:
8’8 x 6’7 (2.63m x 2.00m
approximate measurements and including access area)
Kitchen:
7’7 x 6’8 (2.32m x 2.04m)
Featuring shaker style cabinetry, granite worktops and upstands and including a Hotpoint glass plate four ring electric hob, integrated extractor fan, low level fan assisted oven, integrated fridge freezer, Belfast sink and mixer tap, etched drainer board, opening left for microwave and integrated washer drier
Turned staircase leading to;
Landing:
With velux style window, exposed beams and pine flooring extending through
Bedroom 1:
13’1 x 12’8 (3.99m including
chimney breast x 3.88m max below minimum head height)
With exposed beams
Bedroom 2:
12’8 x 10’10 (3.86m x 3.29m max below minimum head height)
EXTERIOR FEATURES
Shared access laneway leading from road
Access path flanked with decorative stone beds
Additional access leading to rear parking space
ADDITIONAL FEATURES
PVC finish front door
Double glazed windows with PVC finish frames
PVC facia boards
Oil fired heating
Tenure: Freehold
https://find-energy-certificate.service.gov.uk/energy-certificate/9203-6016-1629-2290-3413



































































