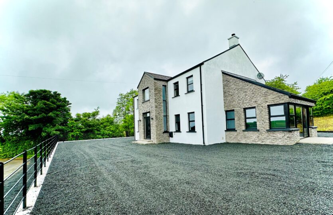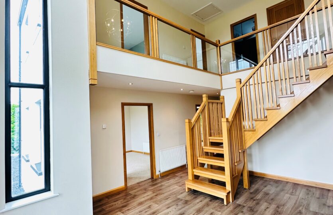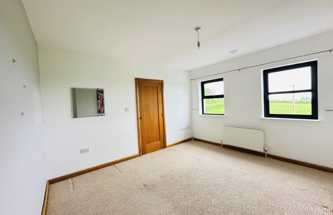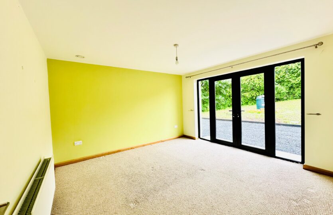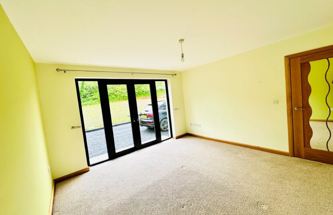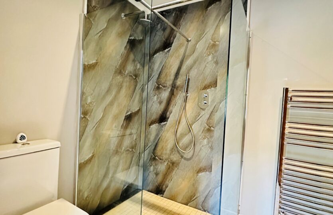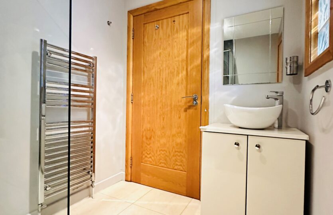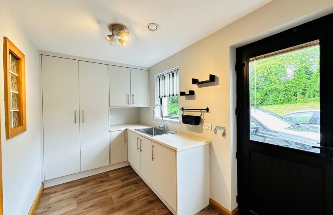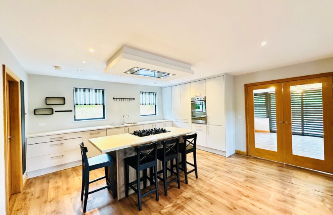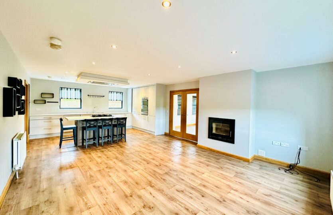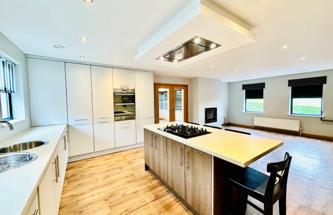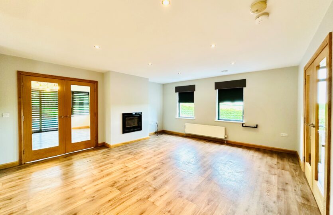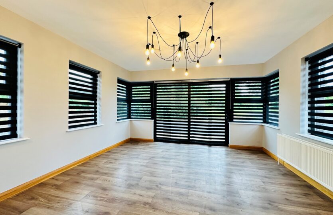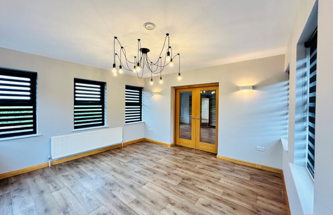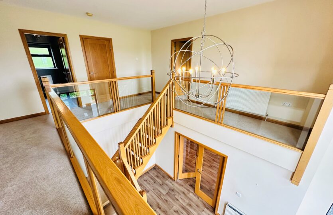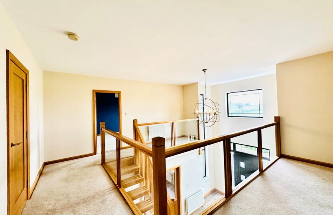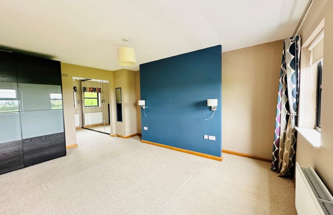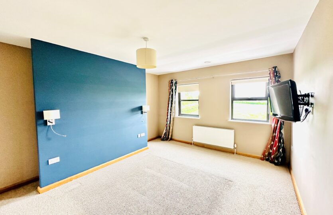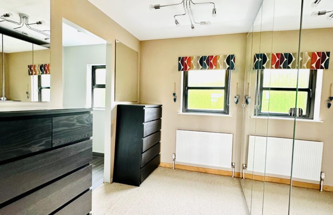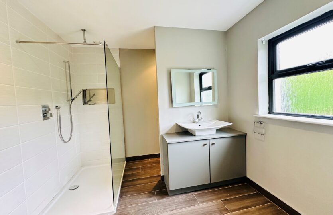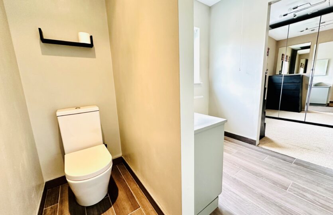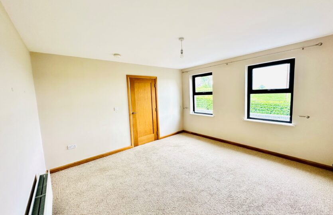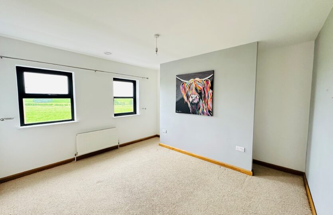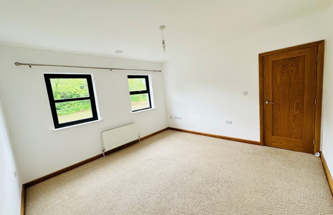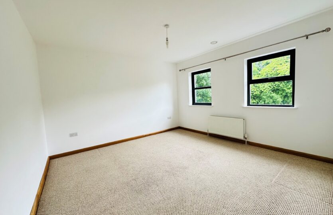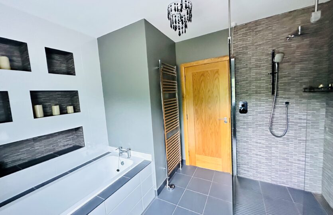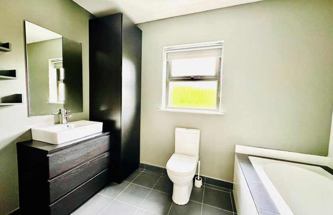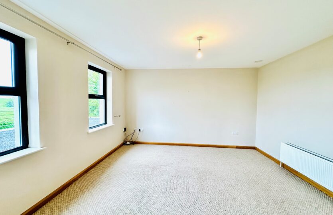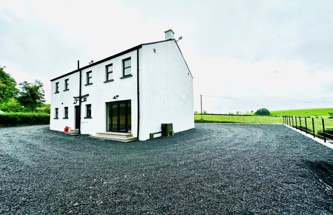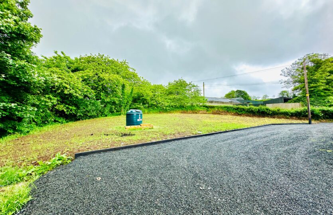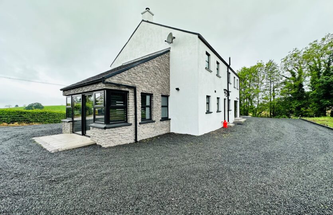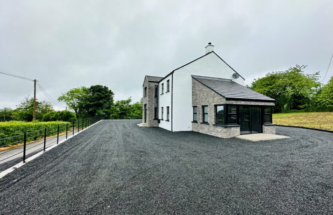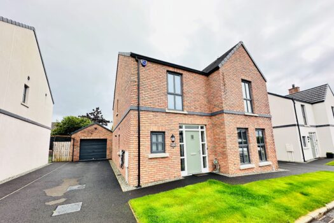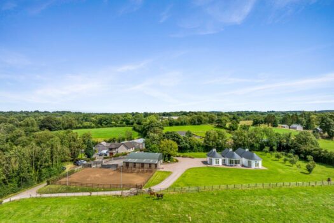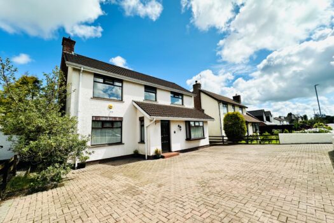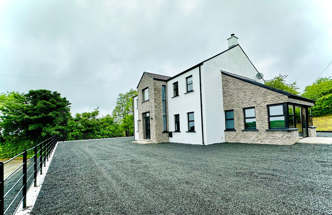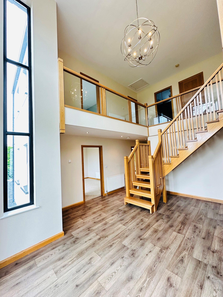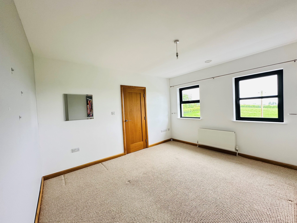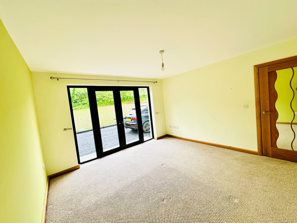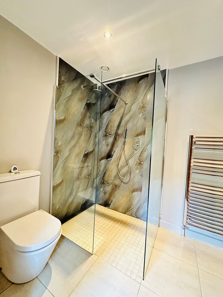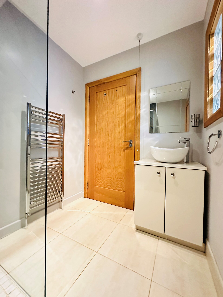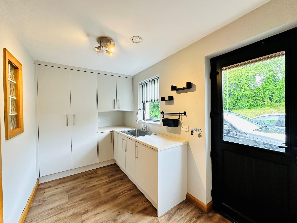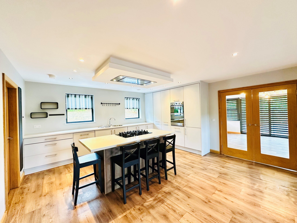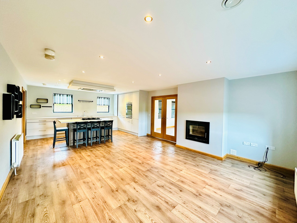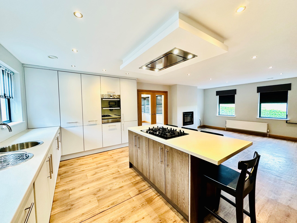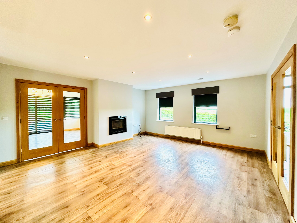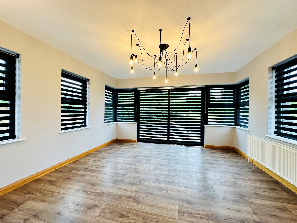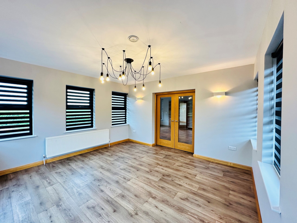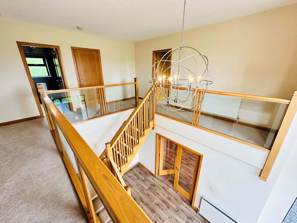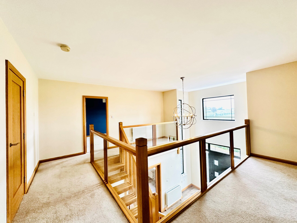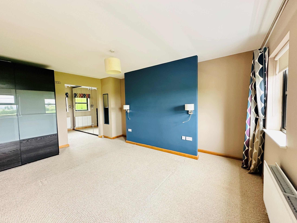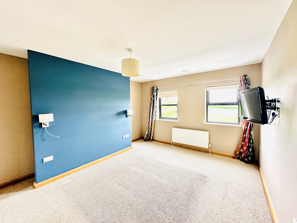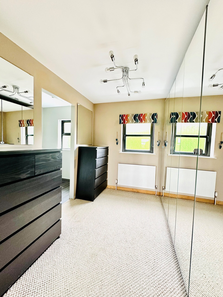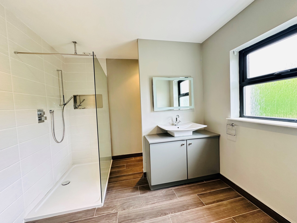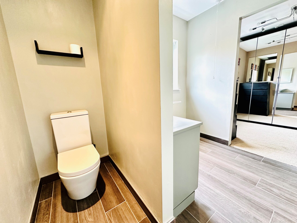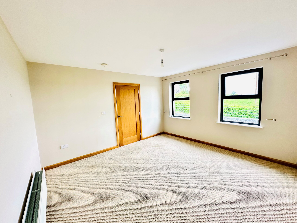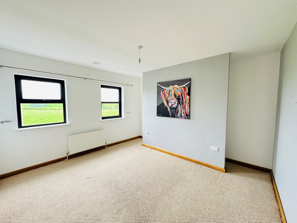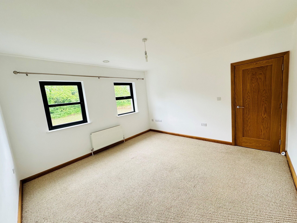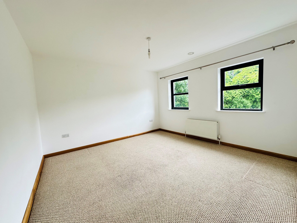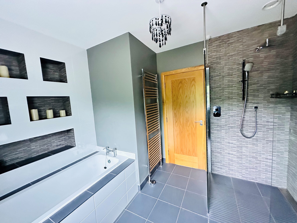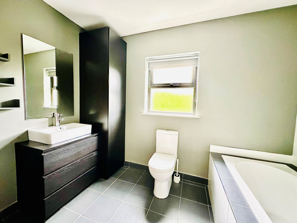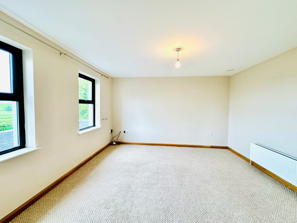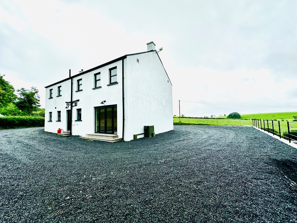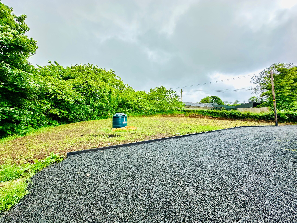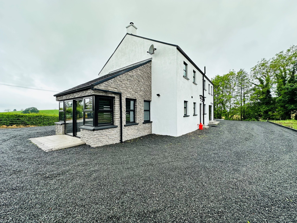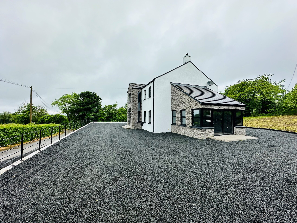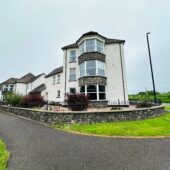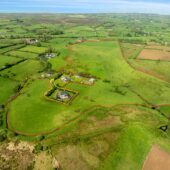Set on a prime site accessed directly off the Crosskeys Road sits this impressive contemporary family home.
Finished to a impressive standard, the layout of this property will exceed any family’s requirements and comprises of four bedrooms, dressing room and ensuite to master, four piece family bathroom suite, ground floor shower room, utility room, lounge and a fabulous open plan kitchen/dining/living area leading to a sun room.
Hallway:
Striking full height entrance hall with bespoke oak staircase to first floor with recessed LED lighting, composite triple glazed door to front with double glazed windows to side and above, additional full length double glazed windows to side, radiator, telephone point, recessed lighting, doors to ground floor bedroom, shower room, reception and kitchen/dining/family room
Lounge:
13’0 x 12’7 (3.964m x 3.869m)
uPVC double glazed windows to front, radiator, TV aerial & option to install a multi fuel stove
Ground Floor Bedroom 4:
12’7 x 12’7 (3.872m x 3.867m)
uPVC double glazed French doors to rear with side windows, radiator, TV point
Ground Floor Shower Room:
Can be accessed from hall and utility room, low flush wc, wash hand basin with mixer tap set on vanity unit, walk in shower cubicle with recessed hand held shower and rainfall shower, tiled flooring, chrome radiator towel rail
Utility Room:
12’7 x 6’8 (3.876m x 2.702m)
Range of modern fitted units with washer dryer, large stainless steel sink with mixer tap, radiator, uPVC double glazed window and door to rear, laundry chute from main bathroom, door into kitchen area
Kitchen/Dining/Family Area:
26’2 x 15’7 (7.973m x 4.774m)
Range of modern fitted units with Integrated fridge freezer, dishwasher, high level double oven, inset sink and drainer with mixer tap, centre island with casual seating area and 5 ring gas hob, extractor fan above, radiators, uPVC double glazed windows to front and rear, recessed LED ceiling lighting, family area with TV and telephone points, inset multi fuel stove, glazed French doors into sun room
Sun Room:
13’7 x 12’7 (4.18m x 3.864m)
uPVC double glazed windows to front, side and rear, radiator, patio door to side, wall lights
Central galleried landing with oak hand rail, glazed panelling, uPVC double glazed window to front, radiator, hot press, access to roof space via pull down ladder
Bedroom 1:
16’6 x 12’7 (5.045m x 3.880m)
uPVC double glazed windows to front, radiator, TV point, bedside lights, telephone point, open to dressing area
Dressing Area:
9’2 x 8’4 (2.817m x 2.571m)
uPVC double glazed window to rear, radiator, access to ensuite
Ensuite:
Large walk in shower cubicle with recessed hand held shower and rain fall shower, wash hand basin with mixer tap set on vanity unit, low flush wc, tiled flooring, chrome radiator towel rail, uPVC double glazed window to rear, recessed ceiling lighting
Bedroom 2:
12’7 x 12’7 (3.875m x 3.870m)
uPVC double glazed windows to rear, radiator, TV points
Bedroom 3:
13’0 x12’7 (3.970m x 3.869m)
uPVC double glazed windows to front, radiator, TV point
Bathroom:
Fabulous four piece suite comprising of bath with mixer tap and recessed shelving, low flush wc, wash hand basin set on vanity unit with mixer tap, walk in shower cubicle with recessed hand held shower and rain fall shower chrome, radiator towel rail, tiled flooring, part tiled walls, uPVC double glazed window to rear, built in laundry cupboard with laundry chute to utility room
ADDITIONAL FEATURES
Stoned wrap around driveway
Spacious gardens to rear & side
Oil fire heating
Mechanical heat recovery ventilation system by Beam
Anthracite uPVC frames with double glazed windows
Impressive full height entrance hall with galleried landing
Four spacious bedrooms
Dressing room and ensuite to master
Four piece family bathroom suite with laundry chute
Ground floor shower room
Open plan kitchen/dining/living room
Sun room
Chain free
https://find-energy-certificate.service.gov.uk/energy-certificate/0034-9525-1300-0150-8276

