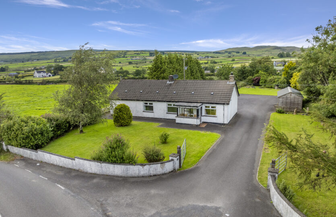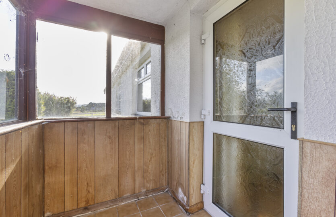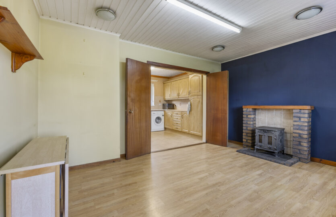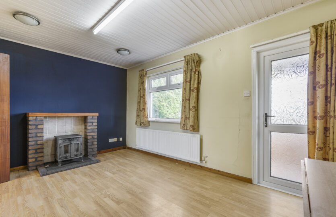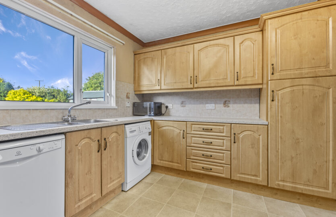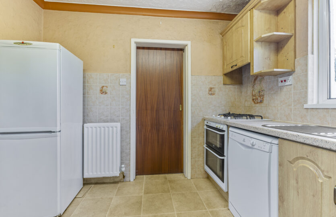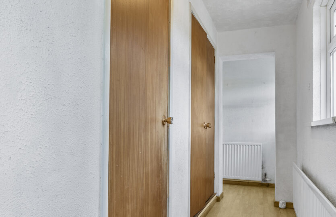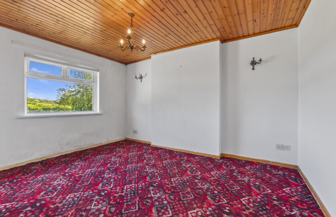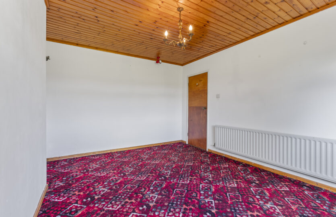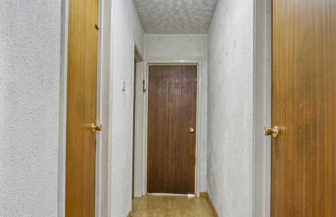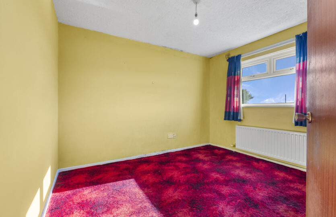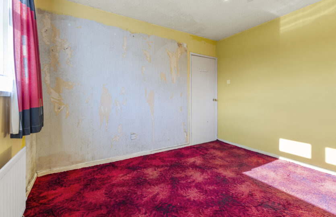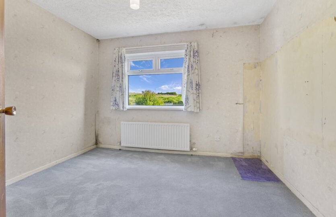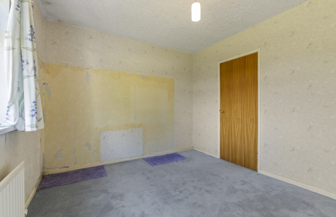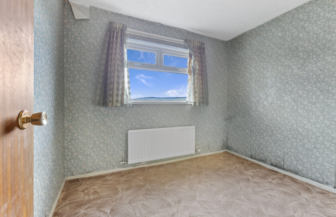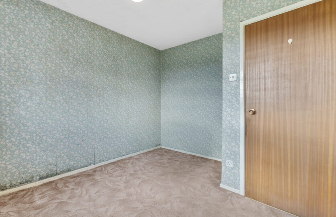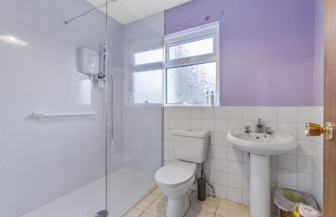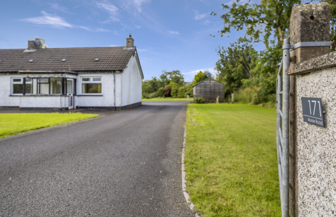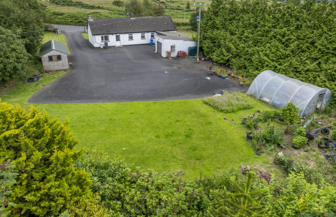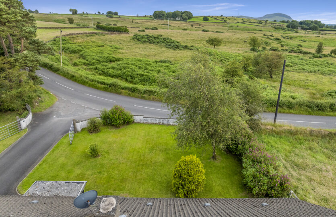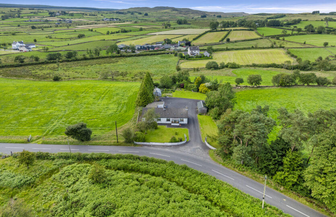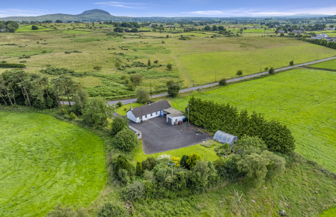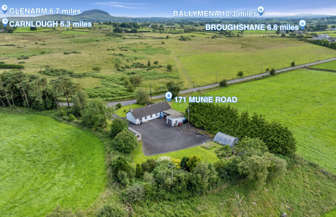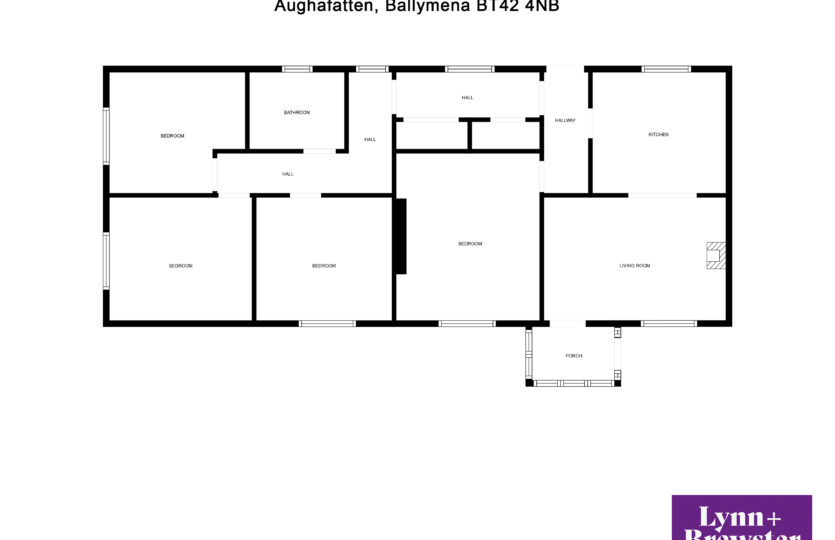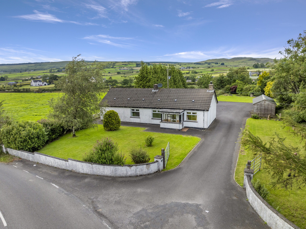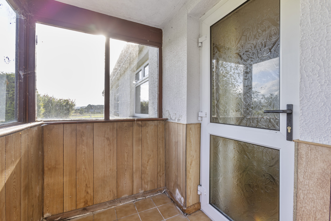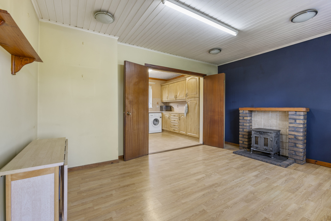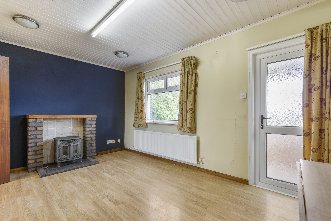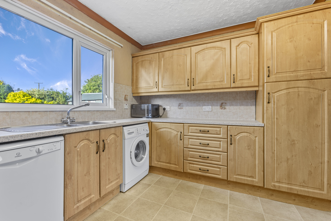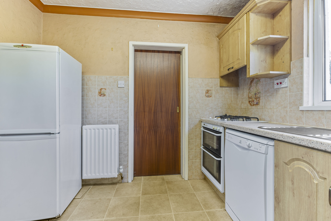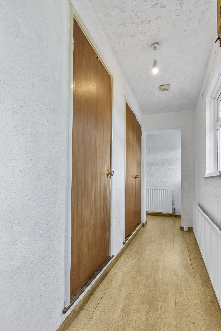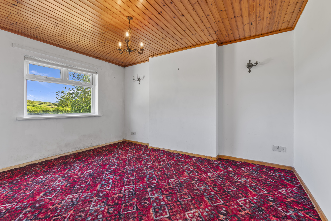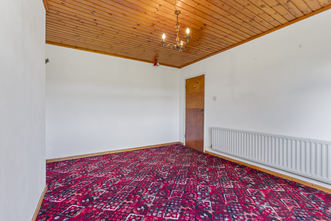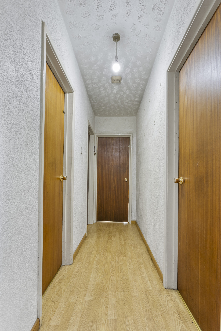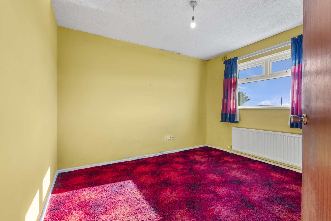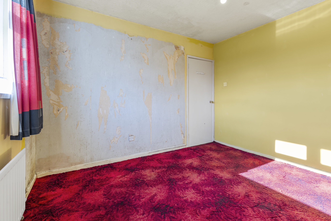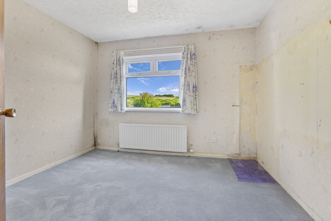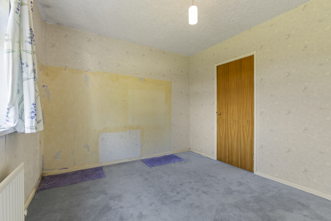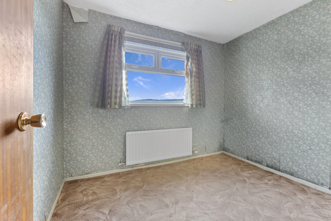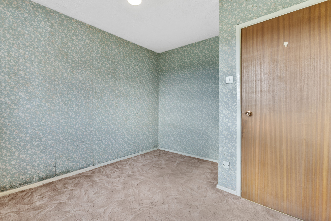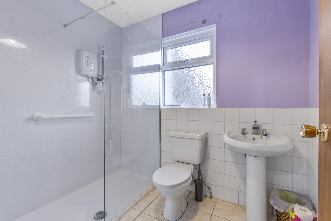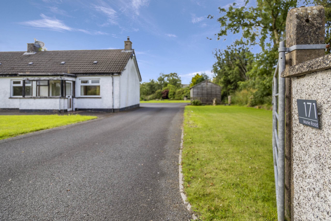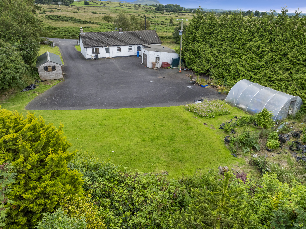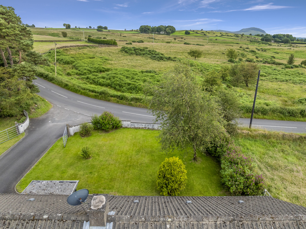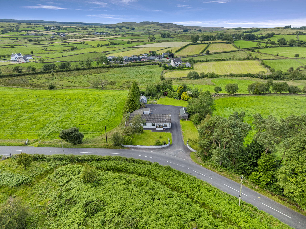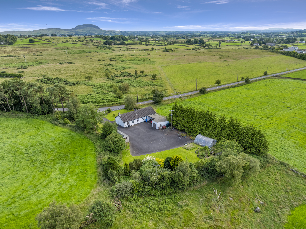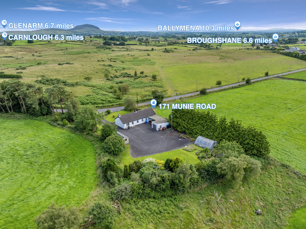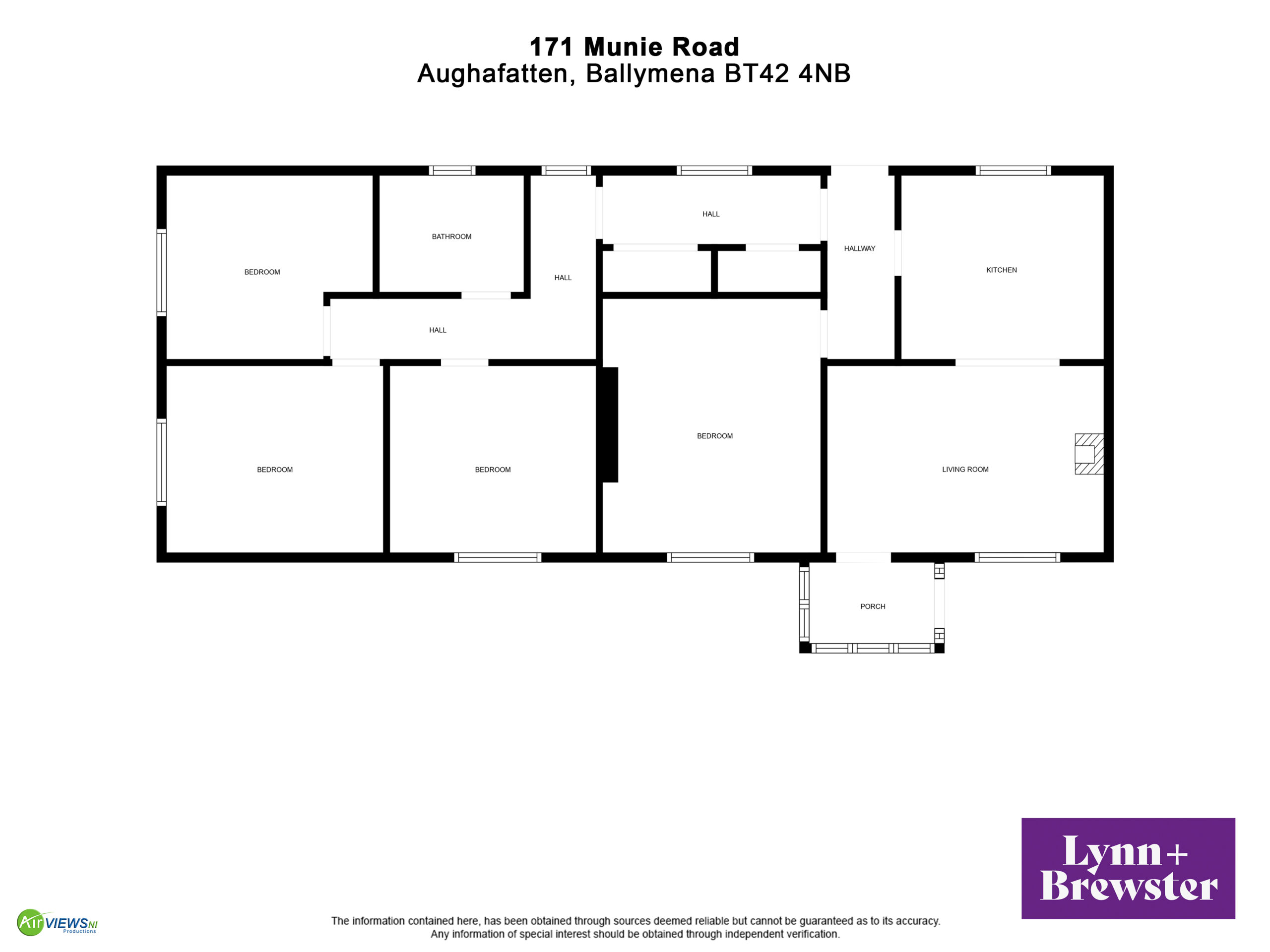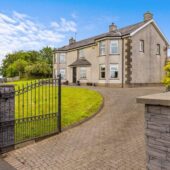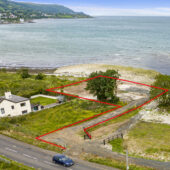This detached 3 bedroom bungalow is situated within a generous site with the beautiful backdrop of surrounding countryside encompassing views stretching towards Slemish. In need of refurbishment, the property offers excellent potential and includes an entrance porch, family room/dining area, lounge, kitchen and inner hallway leading to the bedrooms and shower room.
Externally, there is a driveway leading to a rear area providing ample parking, a car port, garage and lawned areas.
Positioned just off the Carnlough Road and enroute to Glenarm, the property benefits from an enviable location for access to the Glens of Antrim and the coast. Equally, Broughshane is about 6.6 miles away with the neighbouring town of Ballymena approximately 10.3 miles.
The property is being offered with no onward chain.
Entrance Porch:
6’7 x 4’0 (2.04m x 1.23m)
With tiled flooring (single glazed windows)
Family Room/Dining Area:
14’4 x 10’2 (4.39m x 3.10m into recess)
With freestanding log burning stove, brick and tiled surround, brick and tiled hearth and wooden mantel, panelled ceiling, TV point, bi folding doors opening to;
Kitchen:
10’5 x 9’3 (3.20m x 2.83m)
Fitted kitchen with range of high and low level units including NEFF 4 ring gas hob with pull out canopy and extractor above, Whirlpool oven and separate grill above, space for dishwasher, space for washing machine, partly tiled surround, cornicing
Rear Entrance Lobby:
With telephone point
Lounge:
13’6 x 11’ (4.15m x 3.35m)
With wall light points, TV point, panelled ceiling
Rear Hallway:
With storage cupboard and hotpress (shelved), access to loft
Bedroom 1:
11’4 x 3.9 (3.47m x 3.02m)
Bedroom 2:
11’1 x 9’9 (3.38m x 3.03m)
Bedroom 3:
10’9 x 9’7 (3.33m into recess x 2.97m)
Shower Room:
7’7 x 5’10 (2.36m x 1.82m)
Comprising walk in shower cubicle with panelled walls and shower screen to main shower area, Triton electric shower unit, pedestal wash hand basin, low flush wc, partly tiled surround, tiled flooring
ADDITIONAL FEATURES
Pillared entrance with low level walls to either side opening to tarmac driveway leading to parking area to rear
Car Port:
19’6 x 13’4 (5.90m x 4.07m approx.)
with access to adjoining garage
Garage:
20’ x 11’ (6.1m x 3.35m)
With up and over door
Lawned area to front
Tarmac access path
Further lawned area to rear, mainly bounded by mature trees, hedging and shrubs
Outside water tap, outside lights
https://find-energy-certificate.service.gov.uk/energy-certificate/8000-5031-0722-6492-3343

