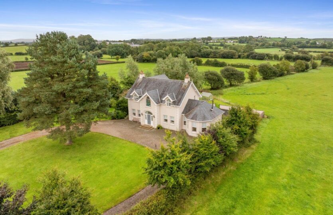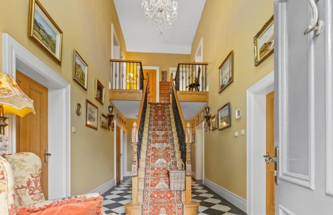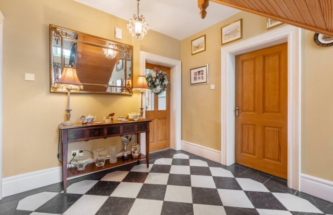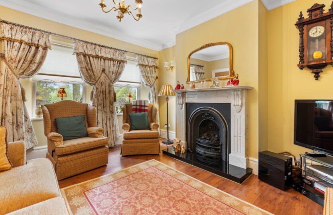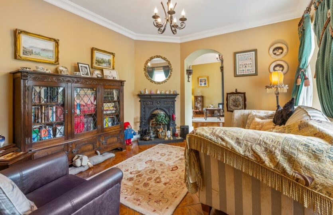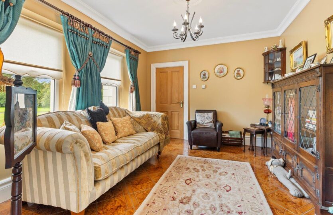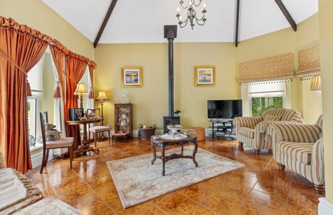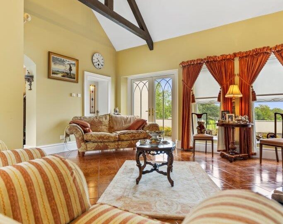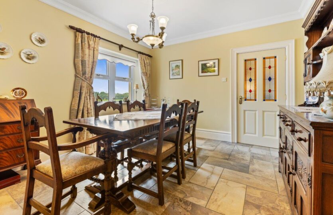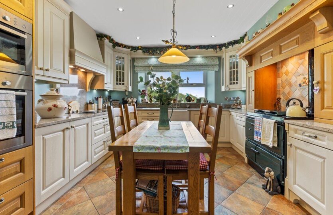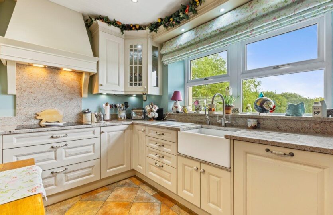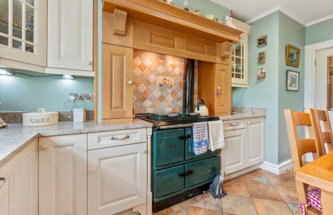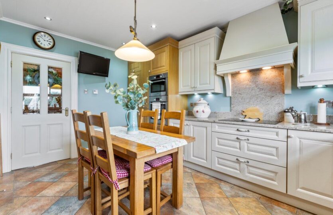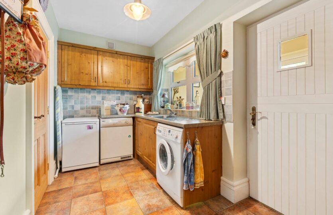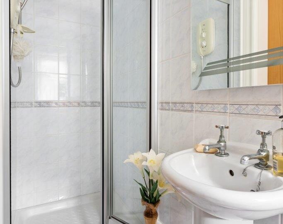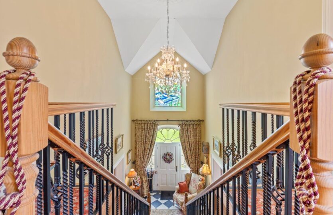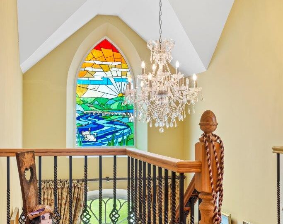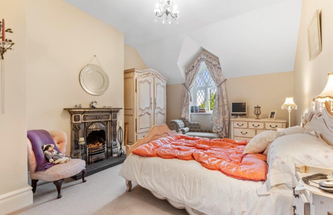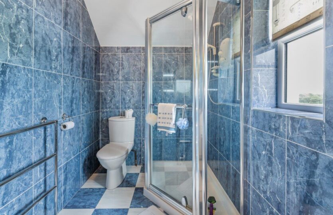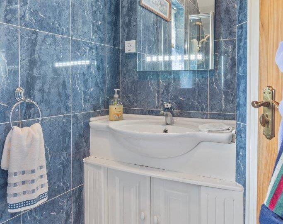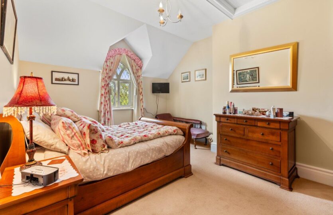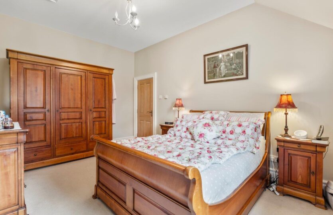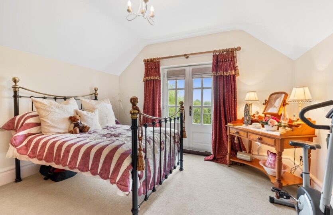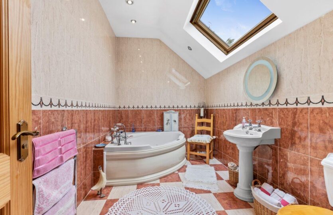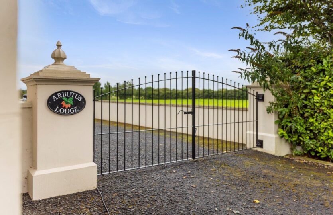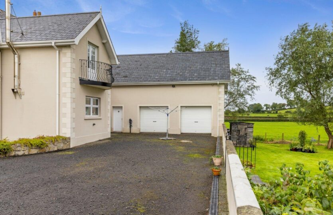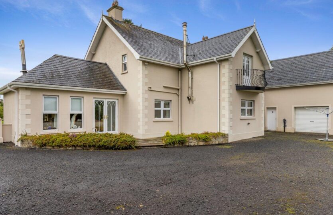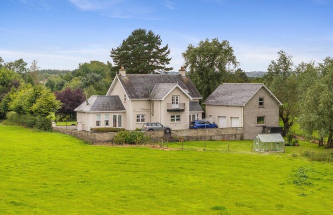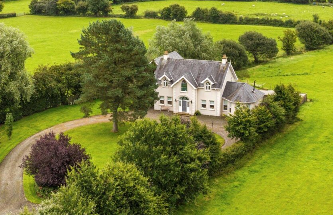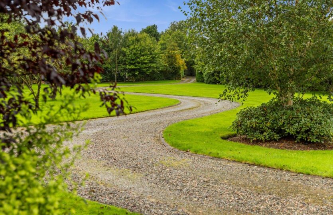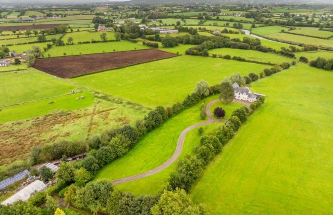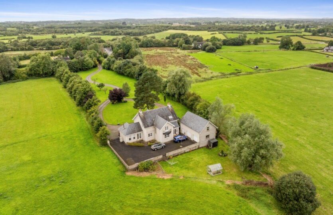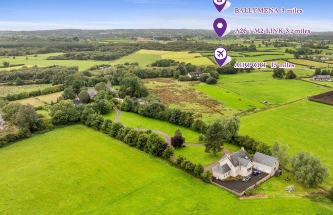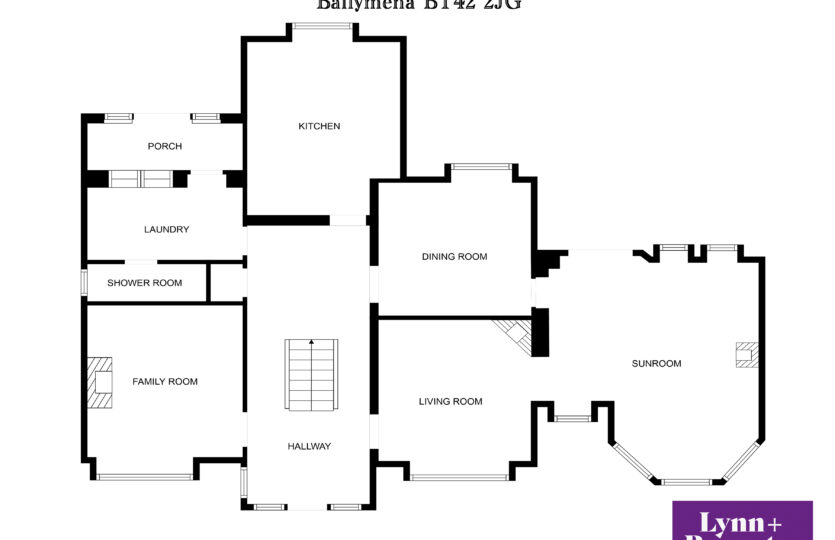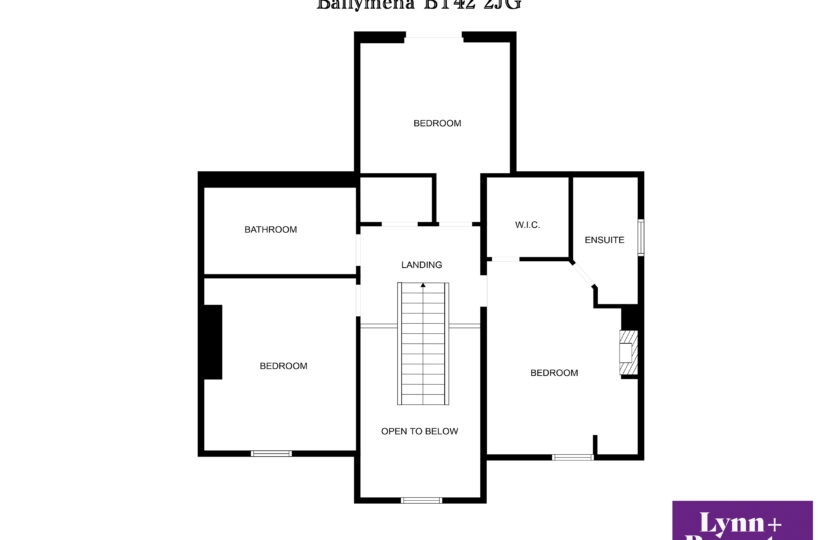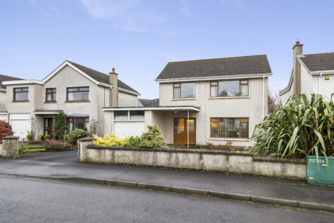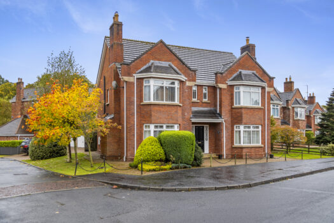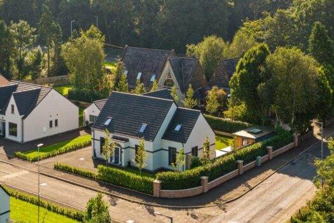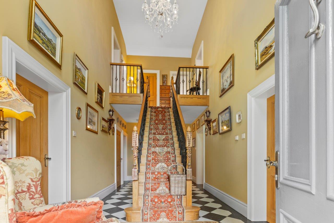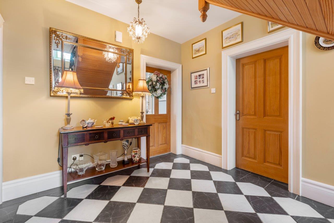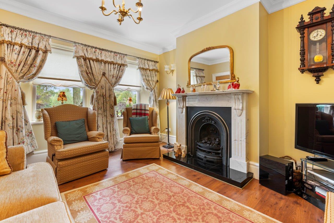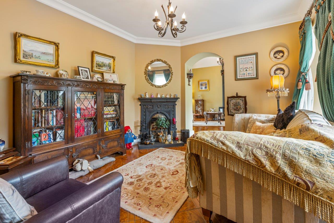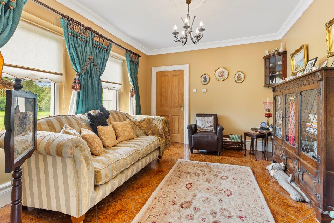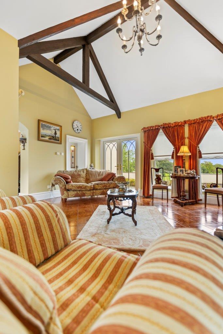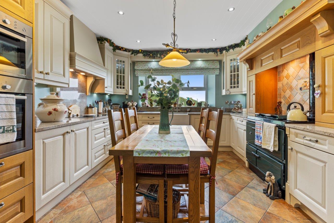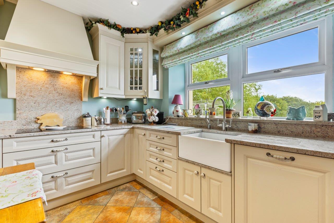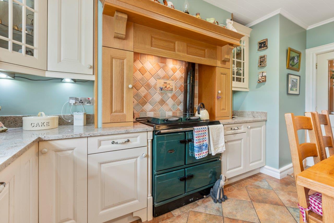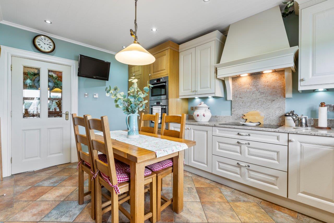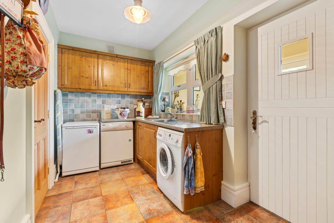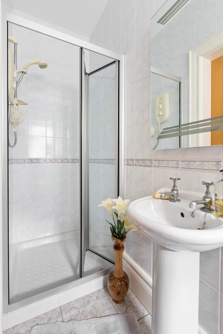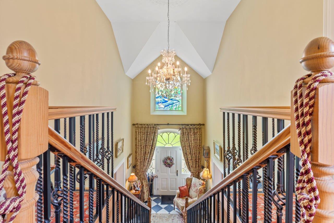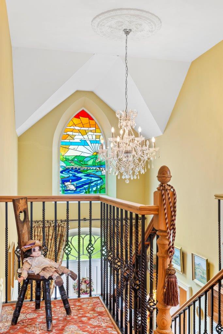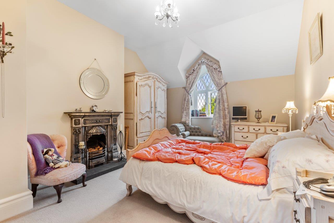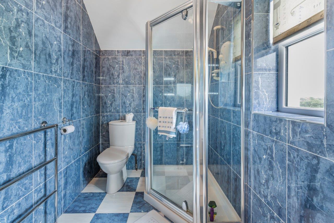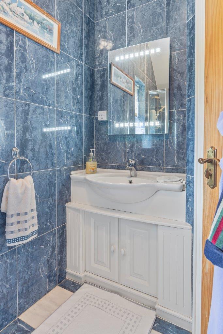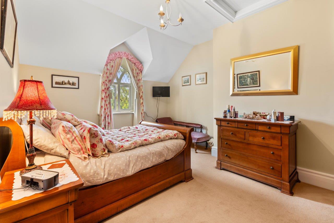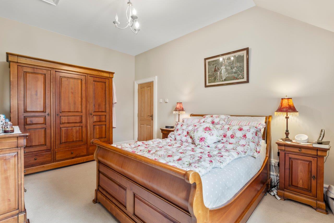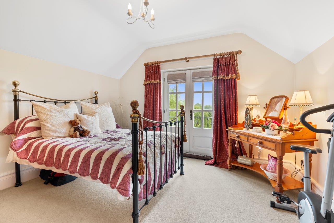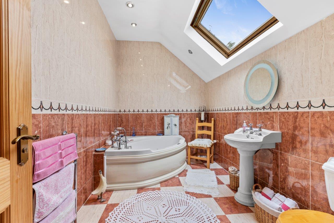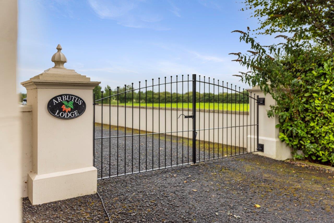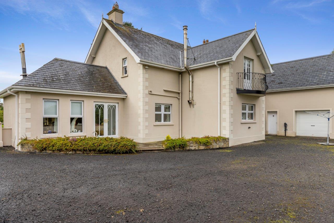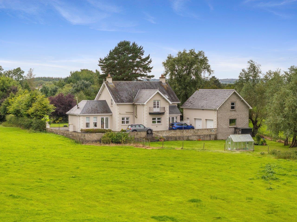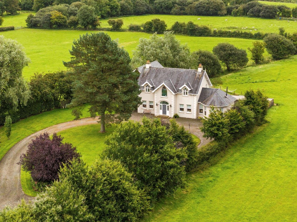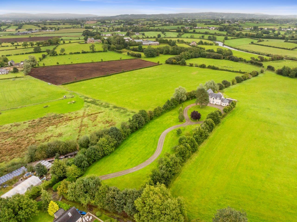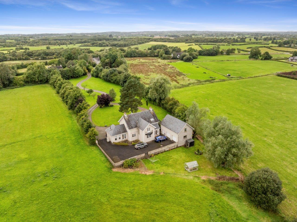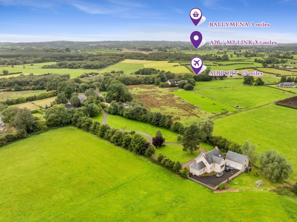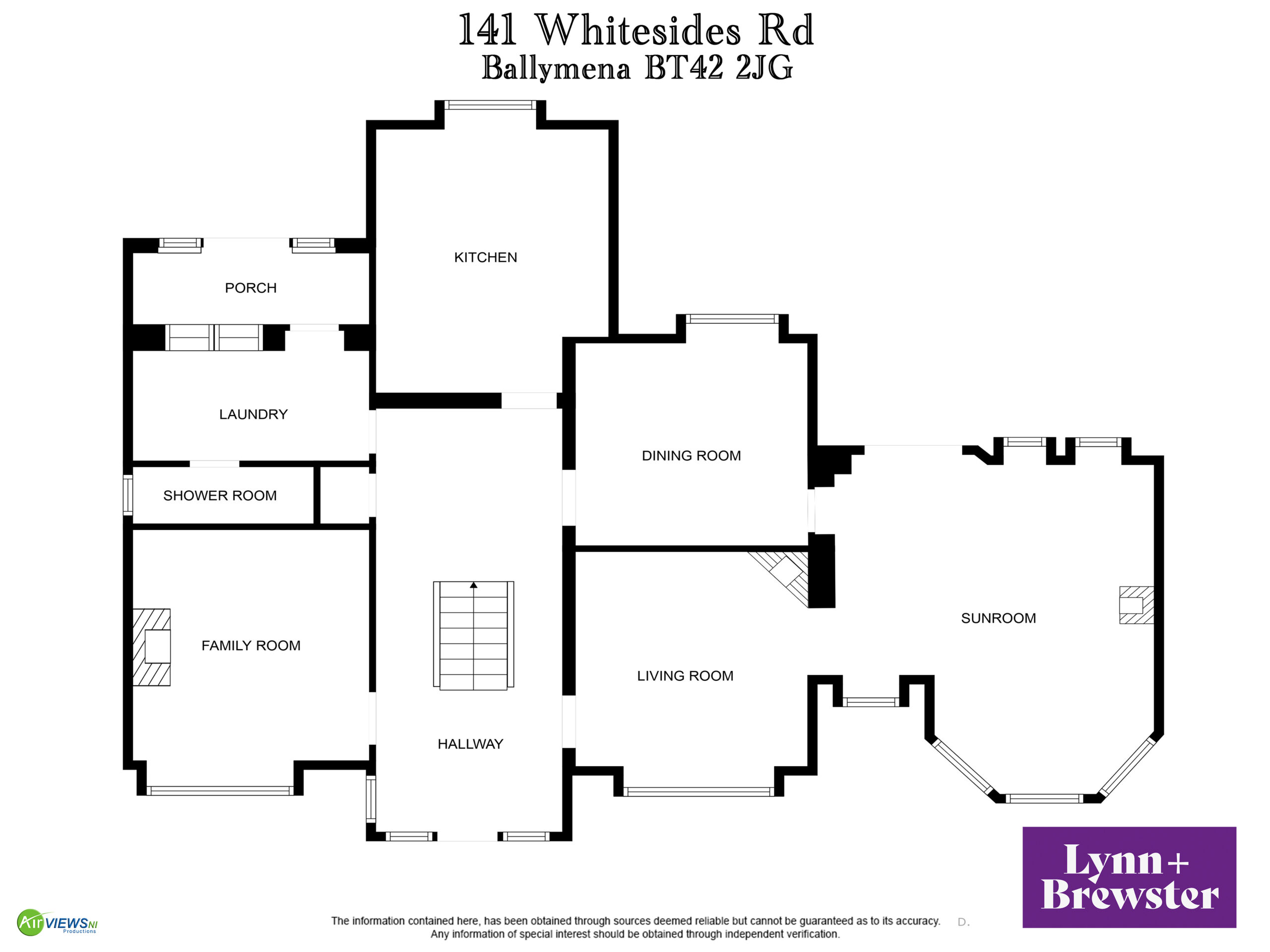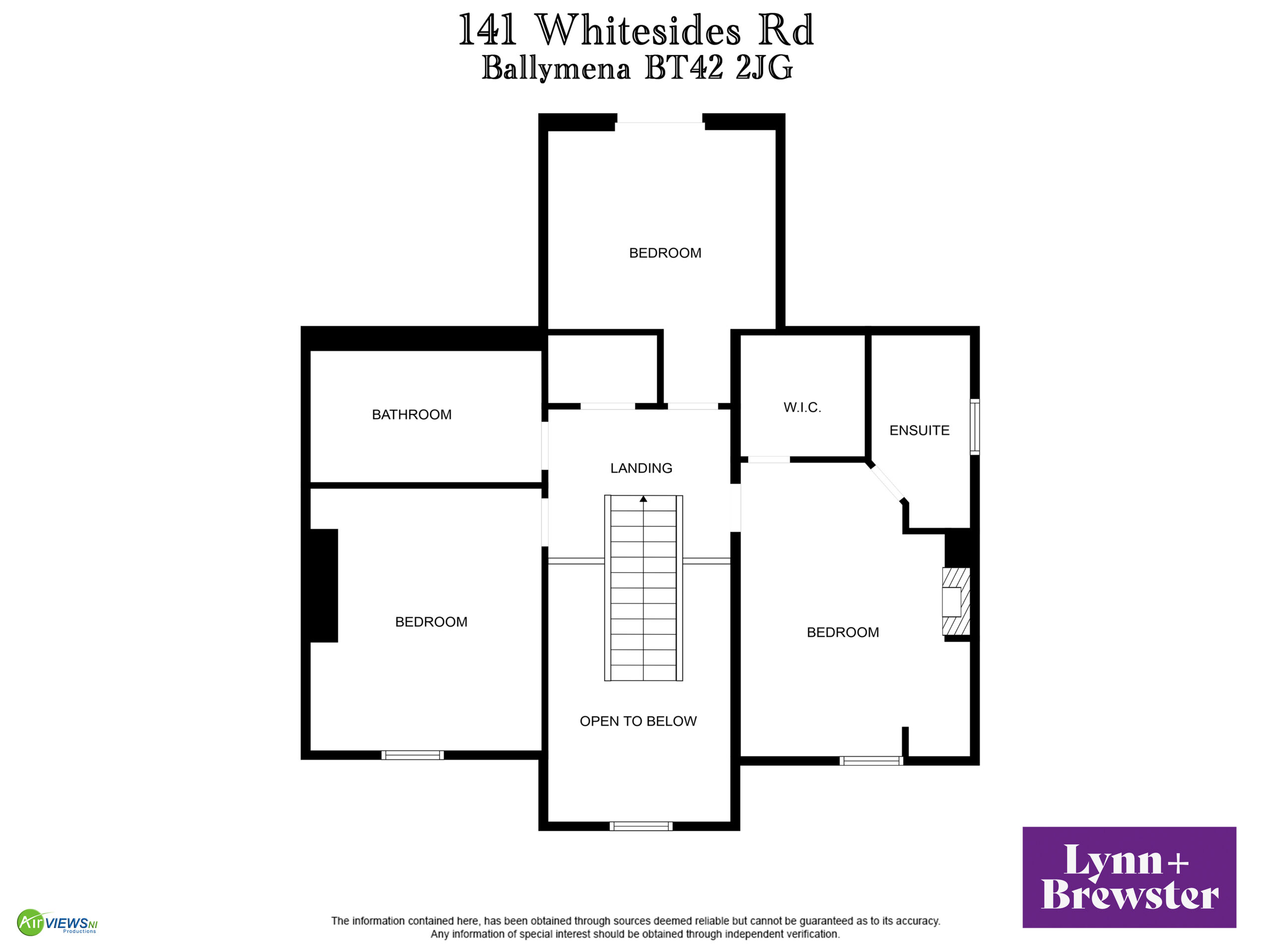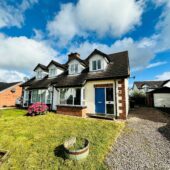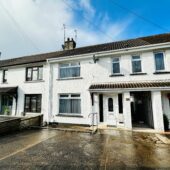Positioned off a shared private access, this delightful, detached country residence is approached through impressive grounds featuring a sweeping driveway flanked by generous mature gardens. Quite unique in its setting, this attractive home offers a superb degree of privacy with a gated courtyard to the rear leading to a detached double garage with games loft above and a lower garden to enjoy.
Internally, the property has not only been finished to a superb standard but has been well maintained throughout providing a spacious level of accommodation enhanced with deep skirtings and Hockey stick trim, raised ceiling heights to selected areas and underfloor heating to both floors.
The entrance hall with central staircase, galleried landing and a commissioned stained-glass window leads off to a lounge on one side and a snug on the other which opens into an excellent family room with vaulted ceiling. In addition, there is a dining room which would provide scope for a fourth bedroom if required. A beautiful kitchen complete with oak and tulip wood painted cabinetry, an oil fired range and integrated appliances adds to the overall appeal and there is a utility room, separate shower room and rear porch.
The first floor features a family bathroom and three excellent bedrooms with the master including a walk in wardrobe and an ensuite shower room with bedroom three also having a walk out balcony.
The enviable location offers the draw of the countryside with an accessible situation approximately 3.5 miles to Ballymena town centre, about 6 miles to Randalstown and just a few minutes drive to the A26.
Entrance Hall:
Featuring a full height vaulted ceiling with commissioned stained glass window and central staircase with galleried landing to either side, cloaks cupboard with lighting, tiled flooring
Lounge:
12’7 x 12’2 (3.86m x 3.72m including chimney breast)
Open fireplace with marble surround, inset coal effect gas fire and granite hearth, TV and telephone points, cornicing and ceiling rose, wall light point, lighting on dimmer switch, wood effect flooring
Snug:
12’2 x 10’9 (3.73m x 3.32m max)
Corner aspect open fireplace with metal surround and tiled hearth, cornicing and ceiling rose, archway and tiled flooring extending through to;
Family Room:
18’5 x 16’8 (5.64m into bay x 5.11m)
Beamed and vaulted ceiling, freestanding log burning stove with granite hearth, TV point, double doors opening onto patio area
Dining Room:
12’2 x 11’6 (3.72m x 3.53m)
With tiled flooring, cornicing and ceiling rose
Kitchen:
14’6 x 12’ (4.44m x 3.67m)
Fully fitted kitchen completed in oak and painted tulip wood cabinetry complimented with granite worktops and upstands and including alcove with Stanley oil fired 2 plate/2 oven range, tiled splashback, integrated cupboards to either side and mantel above, AEG 4 ring glass plate hob, granite splashback, canopy above with integrated extractor, eye level Bosch fan assisted oven and grill and separate combi (self clean) oven above, pull out full height larder rack to one side, integrated fridge freezer, inset Franke Belfast sink with mixer tap and separate Quooker tap and etched drainer board, pelmet with recessed lighting above, glazed display cabinets, under unit lighting, painted panelled ceiling with recessed spotlights, TV point, tiled flooring
Utility Room:
12’2 x 6’3 (3.71m x 1.92m)
Fitted range of high and low level units including space for washing machine, space for tumble dryer, stainless steel single drainer sink unit with mixer tap, door to rear porch, tiled flooring
Shower Room:
9’1 x 2’9 (2.78m x 0.87m)
Fully tiled and comprising shower cubicle with Mira Sport shower unit, pedestal wash hand basin with wall mounted mirror above, low flush wc, tiled flooring
Rear Porch:
10’3 x 4’1 (3.15m x 1.26m)
With tiled flooring, painted panelled ceiling with recessed spotlights, double doors opening to rear Pitch pine staircase with wrought iron balustrading leading to landing with shelved hot press
Bedroom 1:
17’2 x 12’5 (5.25m max x 3.81m into recess)
Polished metal fireplace surround with tiled hearth, TV and telephone points, walk in wardrobe, fitted in a galley style with a range of hanging space and shelving
Ensuite:
10’1 x 5’4 (3.08m into recess x 1.66m max)
With fully tiled walls and cornicing, shower lux corner aspect shower cubicle with Mira Event shower unit, inset vanity unit, shaver point with mixer tap, low flush wc, heated towel rail
Bedroom 2:
15’4 x 12’4 (4.69m x 3.79m including chimney breast)
Access to loft
Bedroom 3:
15’4 x 12’4 (3.81m x 3.48m)
Double doors opening to external balcony
Bathroom:
12’3 x 7’4 (3.76m x 2.26m)
With fully tiled walls and comprising corner aspect bath with spa jets, mixer tap with separate telephone hand shower set, pedestal wash hand basin with wall mounted mirror and lighting, low flush wc, heated towel rail, eyeball spotlights, tiled flooring
EXTERNAL FEATURES
Shared access leading to entrance of property with sweeping driveway flanked with extensive lawned areas to either side and mature trees, shrubs and hedging and leading to front of dwelling house with gated access to one side leading to the rear.
Tarmac courtyard area with paved patio and raised shrub bed, walled and gated access with steps leading down to rear garden mainly laid in lawn with trees, fruit plants and greenhouse and overlooking countryside
Garage:
29’9 x 19’3 (9.10m x 5.87m)
With twin roller doors and separate pedestrian access door, power and light, staircase to first floor loft/games room
Loft/Games Room:
29’9 x 19’4 (9.12m x 5.90m max below minimum head height)
With power and light
Gated access to other side of property
External power points
Outside tap
Outside lighting
ADDITIONAL FEATURES
Fibre broadband (BT)
Natural slate roof
https://find-energy-certificate.service.gov.uk/energy-certificate/5534-4525-8300-0100-8276

