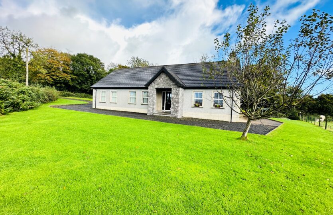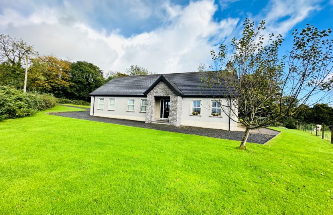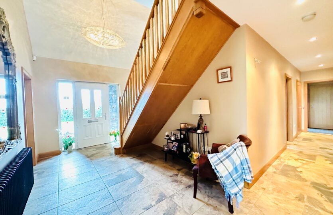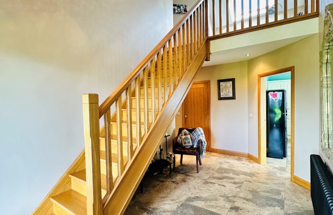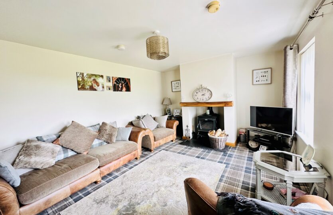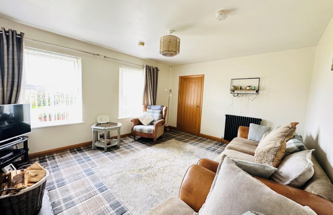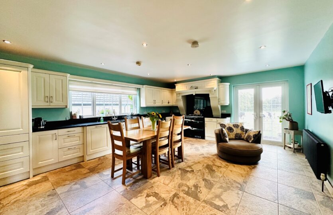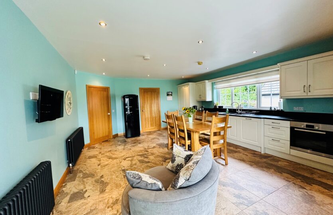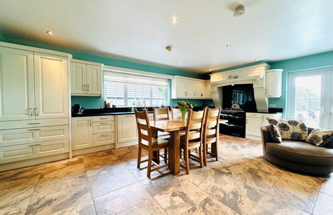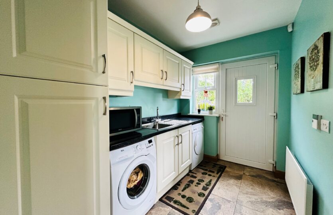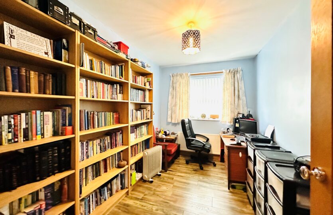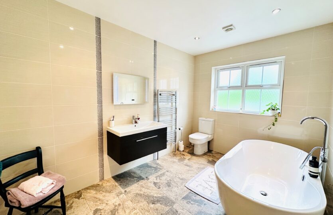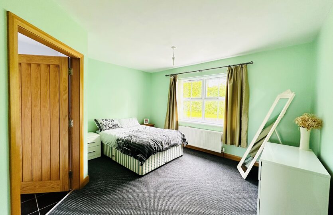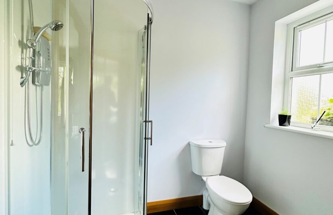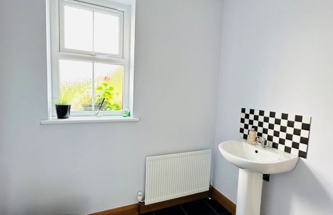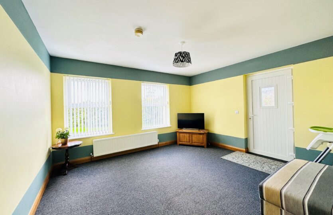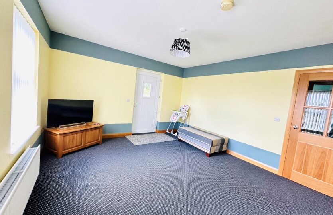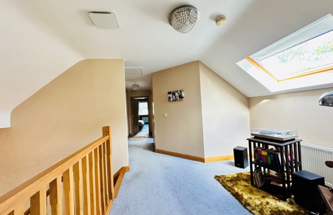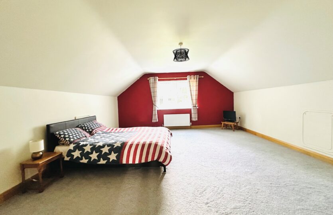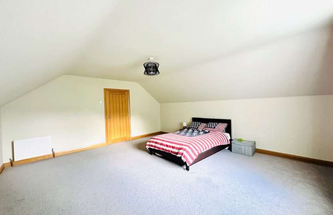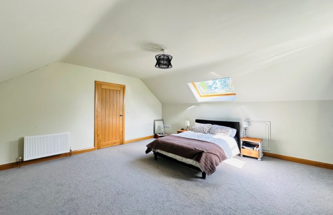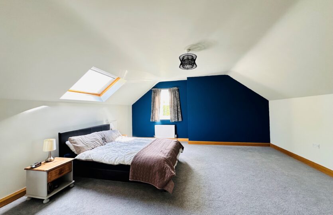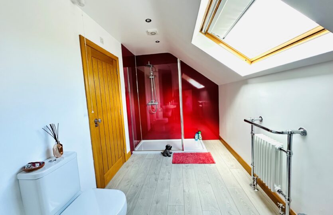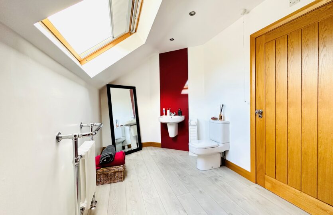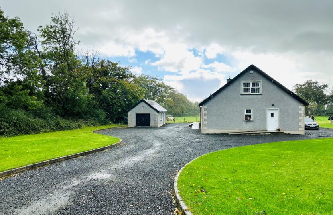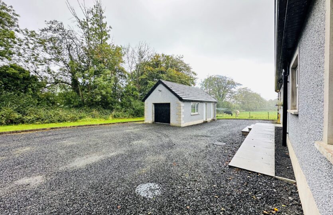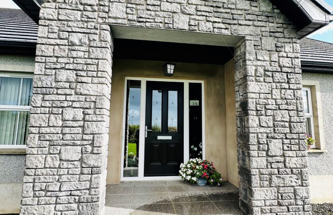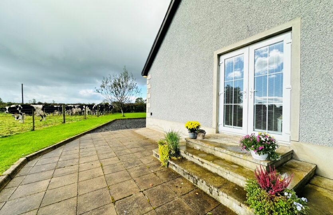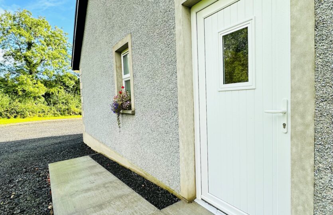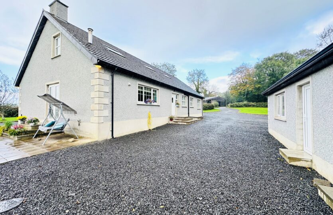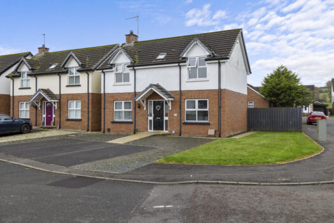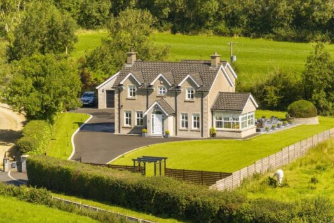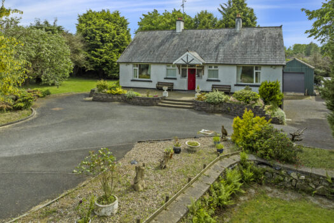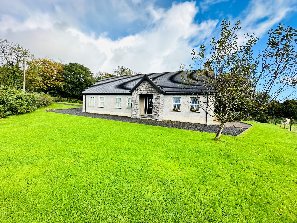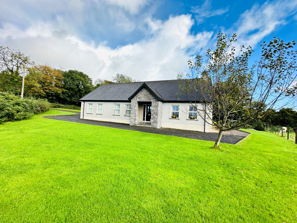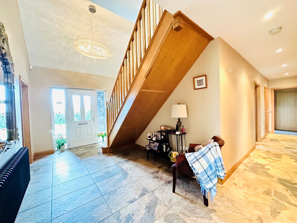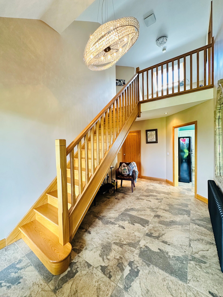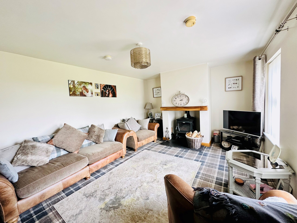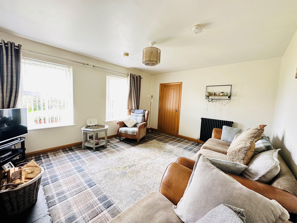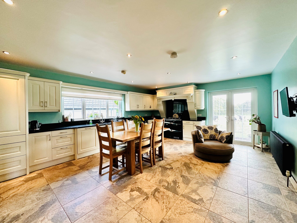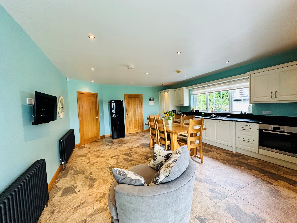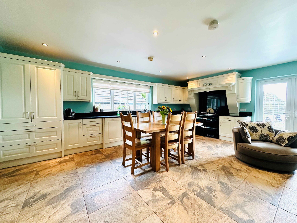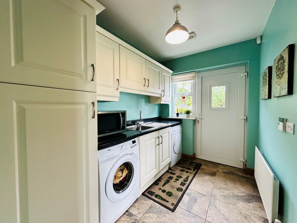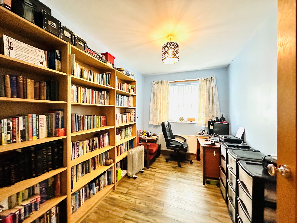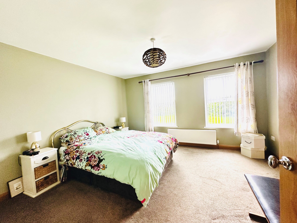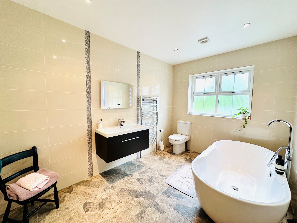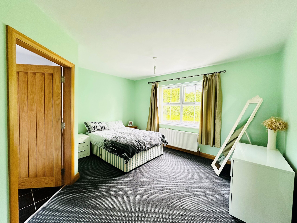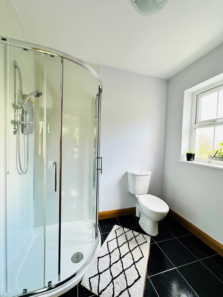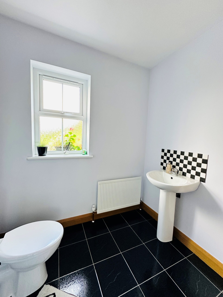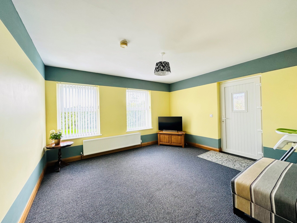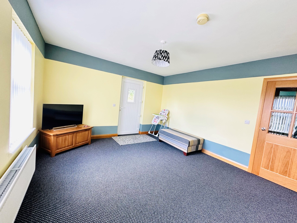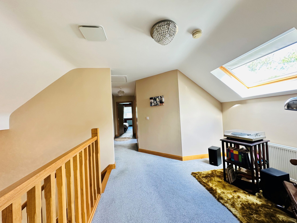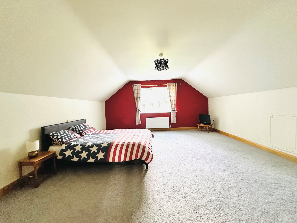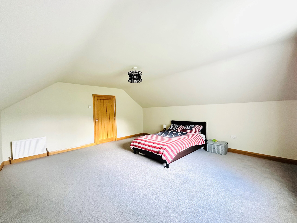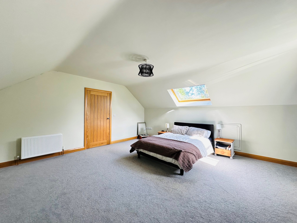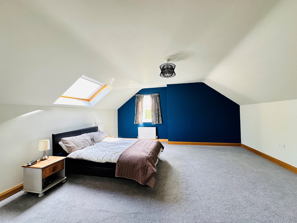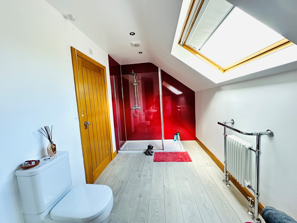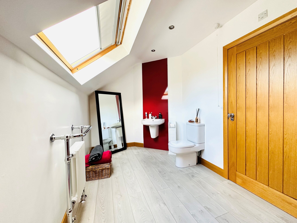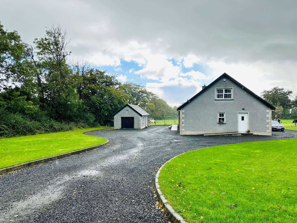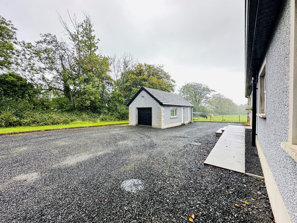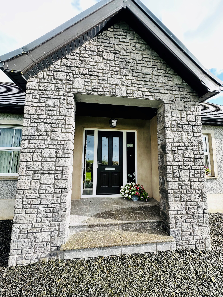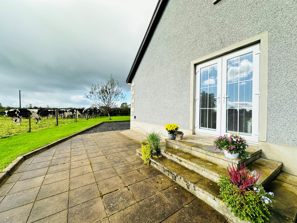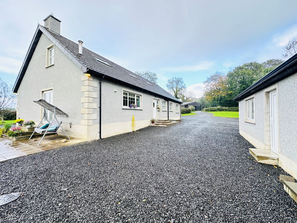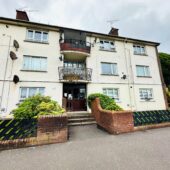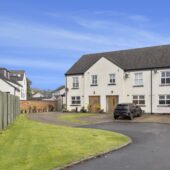This fabulous family home sits on a spacious site with a sweeping stone driveway giving access to both the front and rear of the property, a detached garage and an impressive stone entrance porch.
Built approx 10 years ago by the current owner and finished to an exceptional standard with two large first floor bedrooms and shower room and the ground floor comprising of a luxury painted solid wood kitchen/family/diner, utility room, formal lounge with multi fuel stove, study, luxury bathroom suite, two additional bedrooms, one en-suite and an additional reception with entrance door to side making it an option for a separate annex if required.
The property is located off the Largy Road, a short distance away from the villages of Ahoghill and Portglenone and easy access to the main arterial commuter routes makes this a perfect family home.
An attractive open stone entrance porch with pitched roof and tiled steps leading you to the main entrance with opening into this impressive hallway
Hall:
Composite triple glazed door to front with triple glazed side windows in PVC frames, old school style radiators, tiled flooring, vaulted ceiling with galleried landing, oak staircase to first floor, built in storage cupboards
Lounge:
16’6 x 12’7 (5.068m x 3.886m)
Inglenook fireplace with oak mantle, Stanley multi fuel stove set on a slate hearth, uPVC double glazed windows to front, old school style radiator, TV points
Kitchen/Diner:
20’6 x 16’1 (6.287m x 4.900m)
An extensive range of painted solid wood eye and low level units with under unit pelmet and recessed ceiling lighting, double larder cupboard with drawers below granite worktops with matching upstand and window ledge, Franke 1 1/4 sink with mixer tap, integrated dishwasher, electric oven, hob, Stanley oil fired range cooker with two hot plates, , tiled flooring, old school style radiators, TV point, uPVC double glazed window to rear, uPVC double glazed French doors to side, door into utility room
Utility Room:
11’7 x 6’5 (3.563m x 1.987m)
Range of eye and low level units, stainless steel sink with mixer tap, roll top work surfaces with matching upstand, plumbed for washing machine, space for tumble dryer, tiled flooring, radiator, uPVC double glazed window and door to rear
Study:
11’7 x 7’7 (3.572m x 2.361m)
uPVC double glazed window to rear, radiator, laminated wooden flooring
Bedroom 1:
13’7 x 12’7 (4.177m x 3.874m)
uPVC double glazed windows to front, radiator, door to spacious walk in wardrobe
Bathroom:
Luxury fully tiled bathroom suite comprising of wall mounted wash hand basin with vanity unit below, low flush wc, freestanding bath with external centre mixer tap and hand held shower, chrome radiator towel rail, uPVC double glazed window to rear, recessed ceiling lighting
Bedroom 2:
13’8 x 11’7 (4.209m x 3.579m)
uPVC double glazed window to rear, radiator, door to ensuite shower room
Ensuite:
Quadrant shower cubicle with Redring electric shower, low flush wc, pedestal wash hand with tiled splashback, tiled flooring, radiator, uPVC double glazed window to side
Reception 2:
13’8 x 12’7 (4.212m x 3.883m)
uPVC double glazed windows to front, uPVC double glazed door to side, radiator, TV point
Galleried Landing:
With velux window to rear, radiator, access to roof space and large walk in shelved hot press (13’9 x 4’7 (4.241m x 1.428m)
First Floor Bedroom 3:
18’ x 16’3 (5.483m x 4.980m)
uPVC double glazed window to side, radiators, TV point, access to eaves storage
First Floor Bedroom 4:
16’7 x 16’3 (5.078m x 4.979m)
uPVC double glazed window to side, velux window to rear, radiator, TV point, access to eaves storage
First Floor Shower Room:
Walk in shower cubicle with thermostatic rain fall and hand held shower, wall mounted wash hand basin, low flush wc, old school style radiator towel rail, velux window to rear, recessed ceiling lighting, laminated flooring
EXTERIOR FEATURES
Detached Garage:
21’9 x 13’7 (6.678m x 4.188m)
Roller door to front, window and pedestrian door to side, log store to rear with own entrance door to side
Sweeping kerbed stone driveway to both front and rear of the property
Oil fired heating via Stanley oil fired range
Multi fuel stove to lounge with link up to heating and hot water system
https://find-energy-certificate.service.gov.uk/energy-certificate/9961-3999-0999-9324-5415

