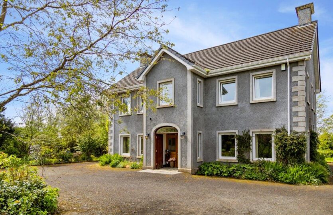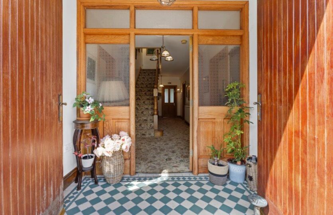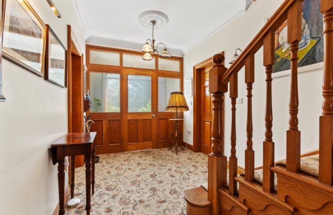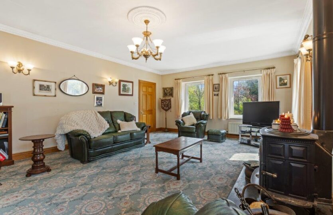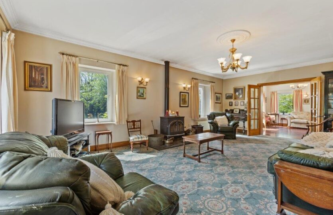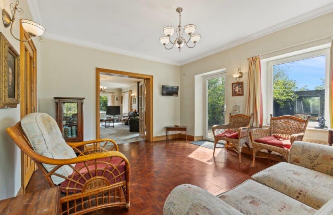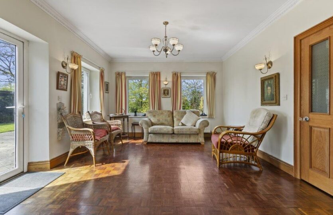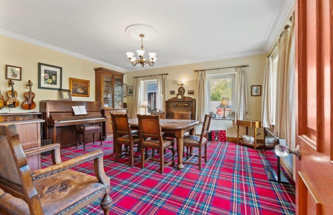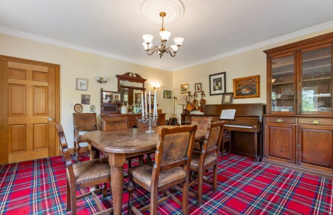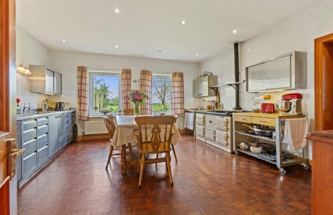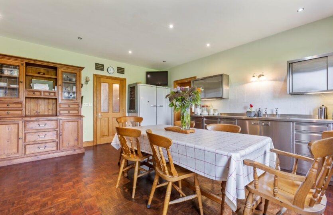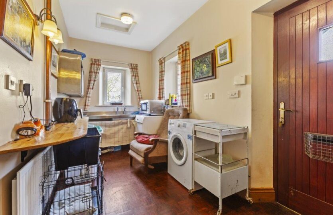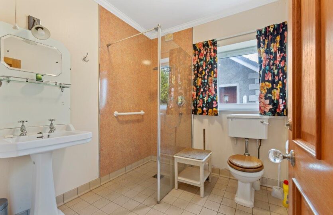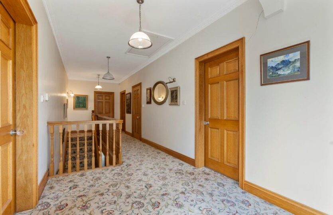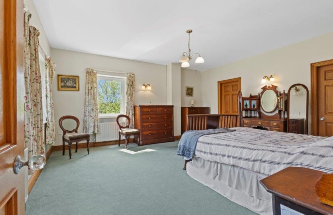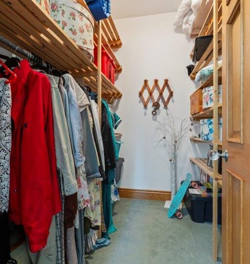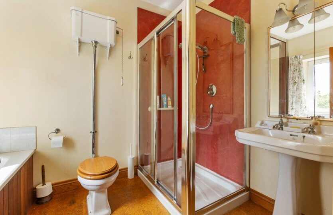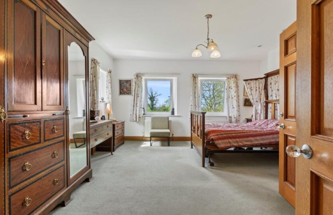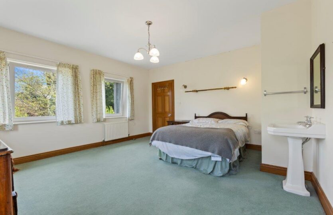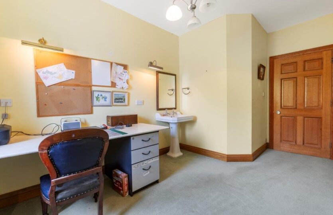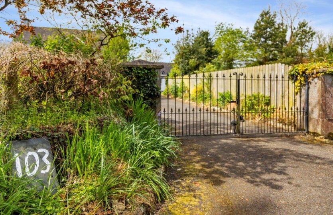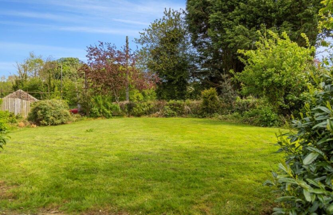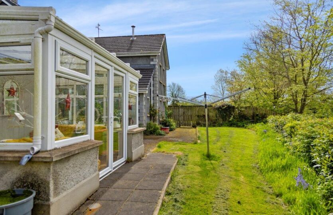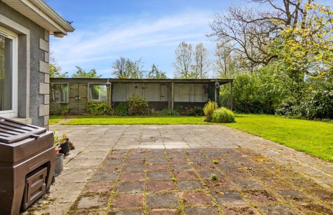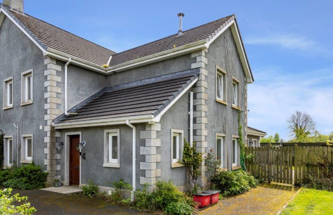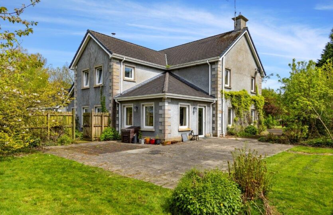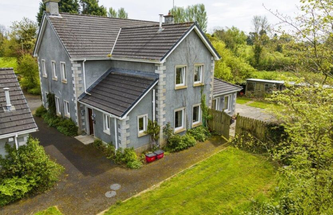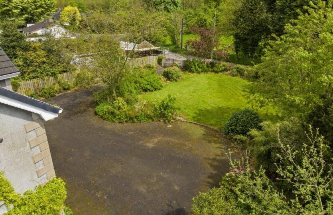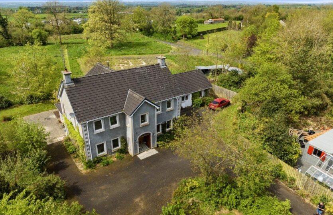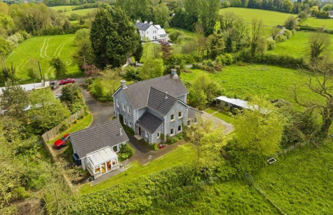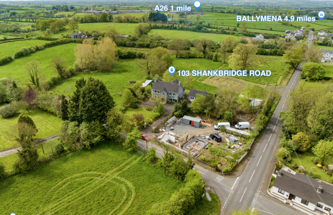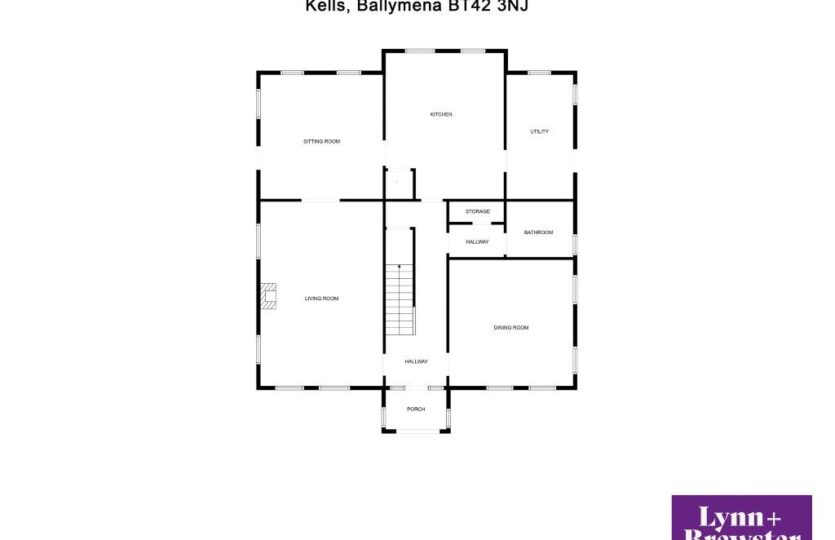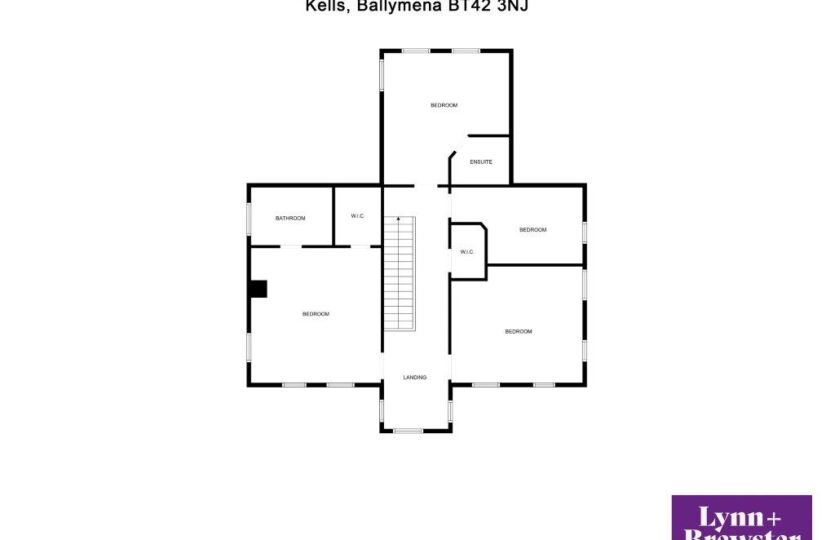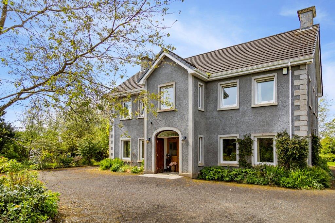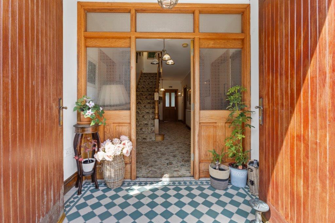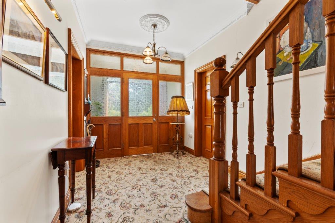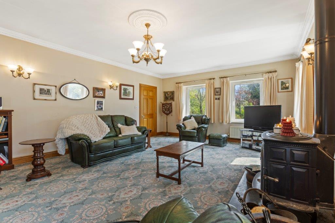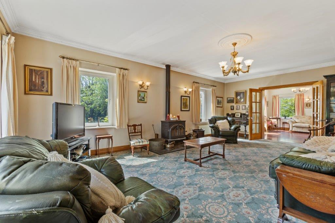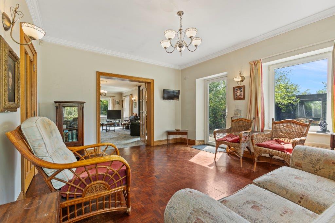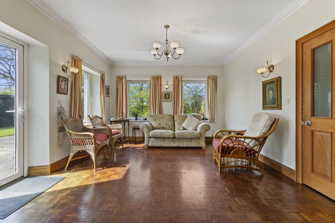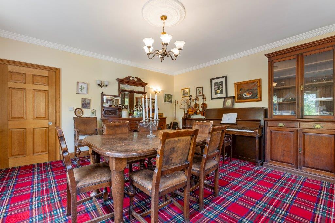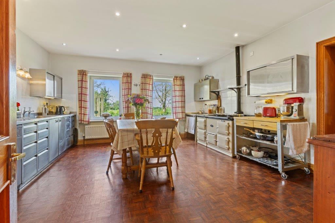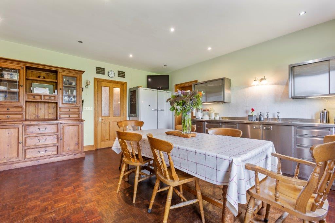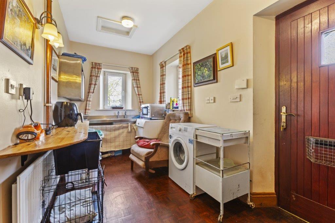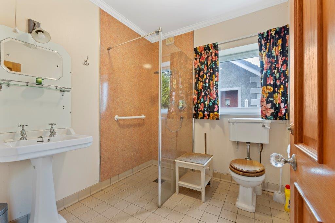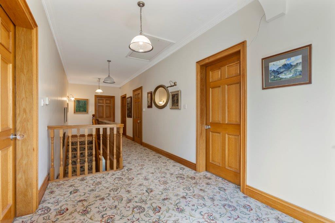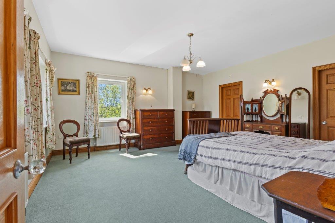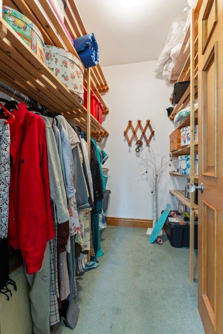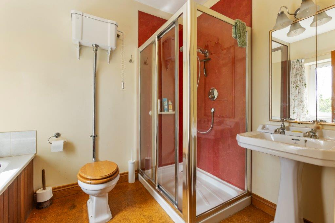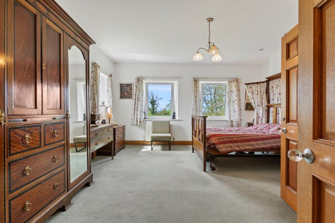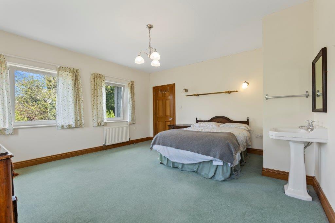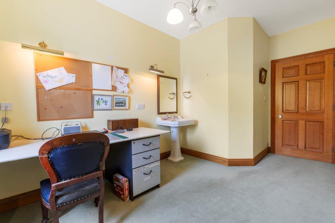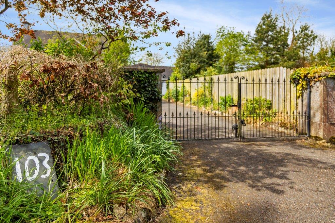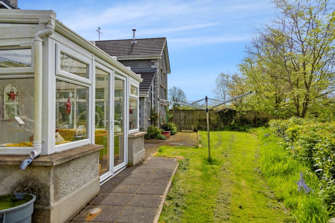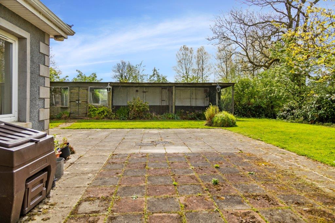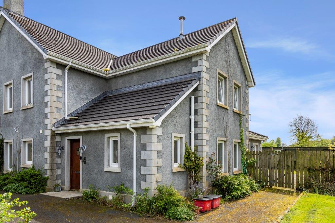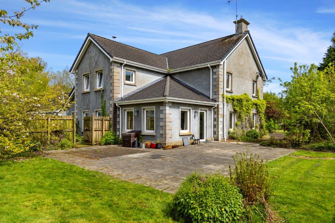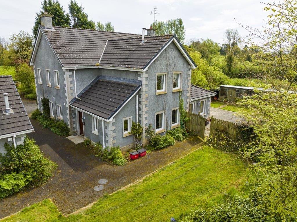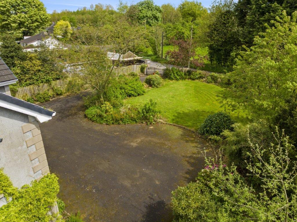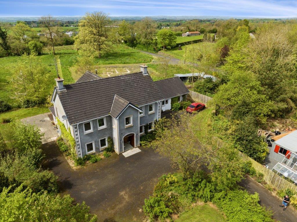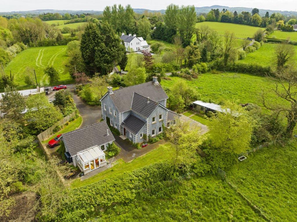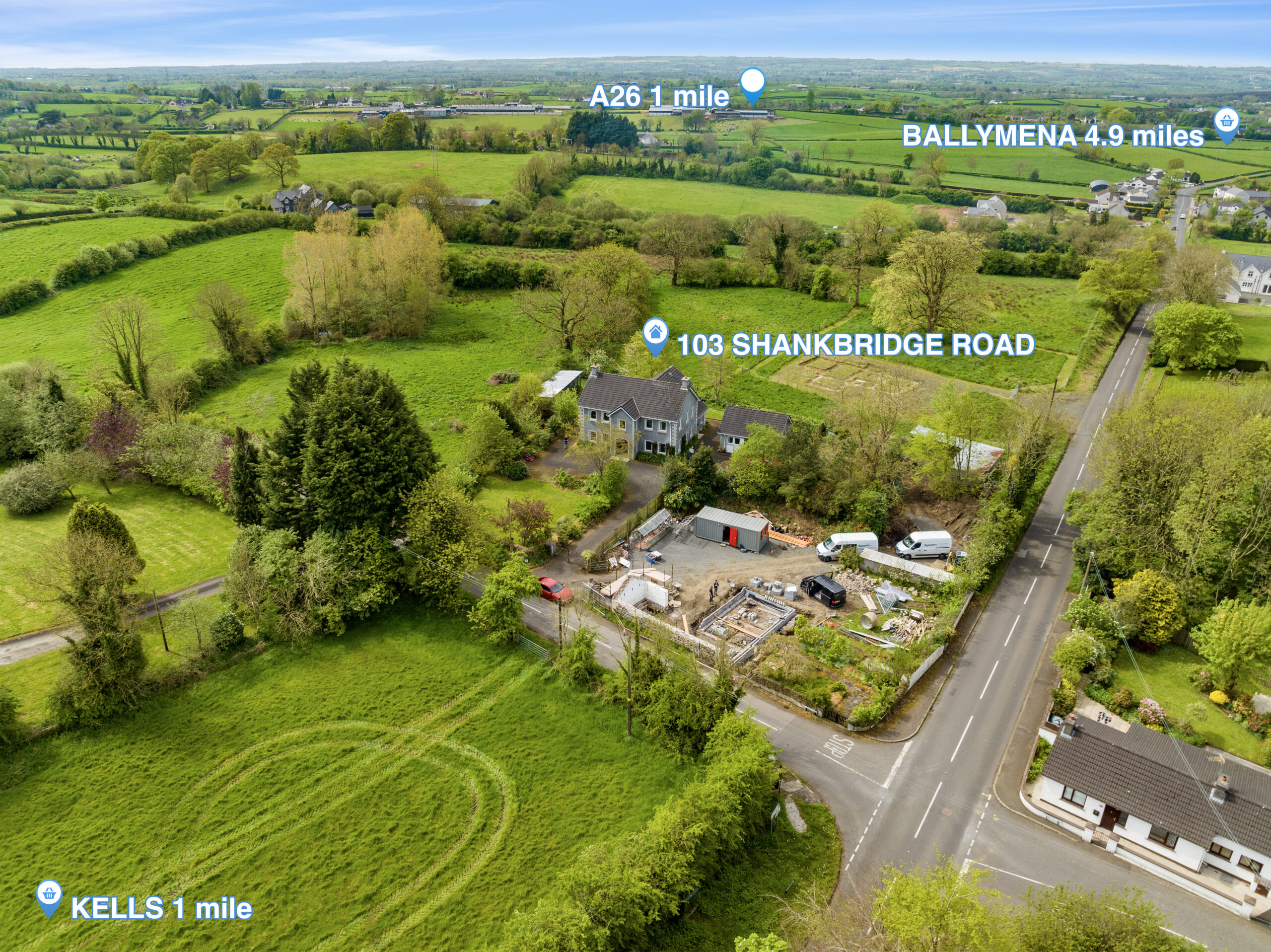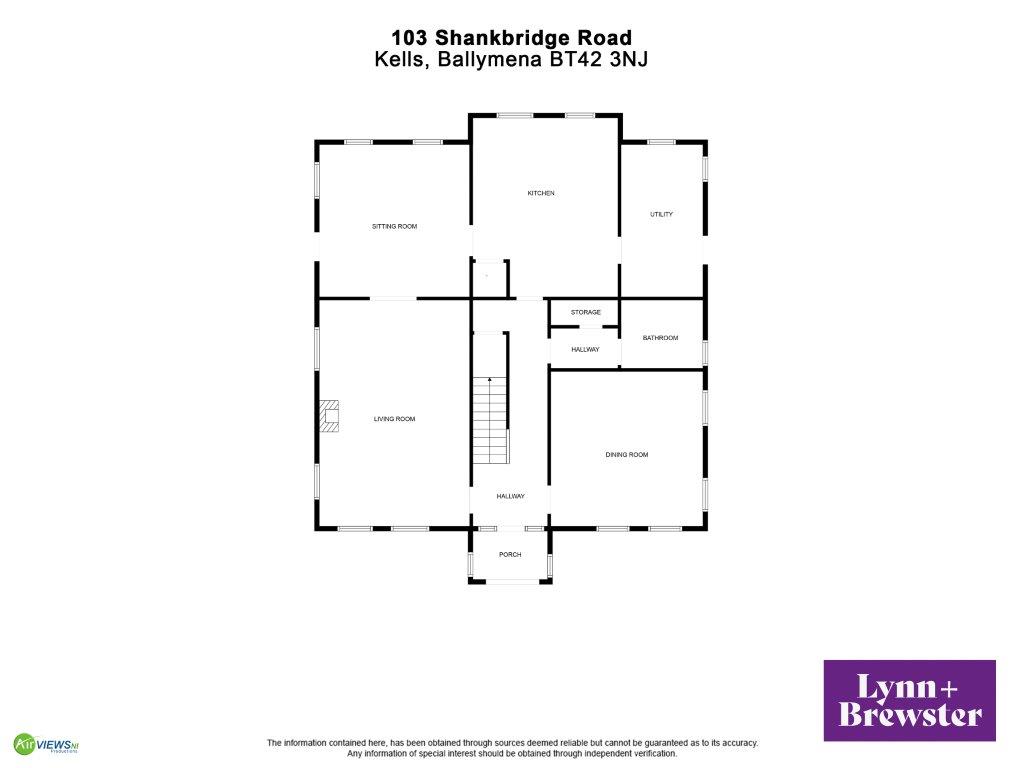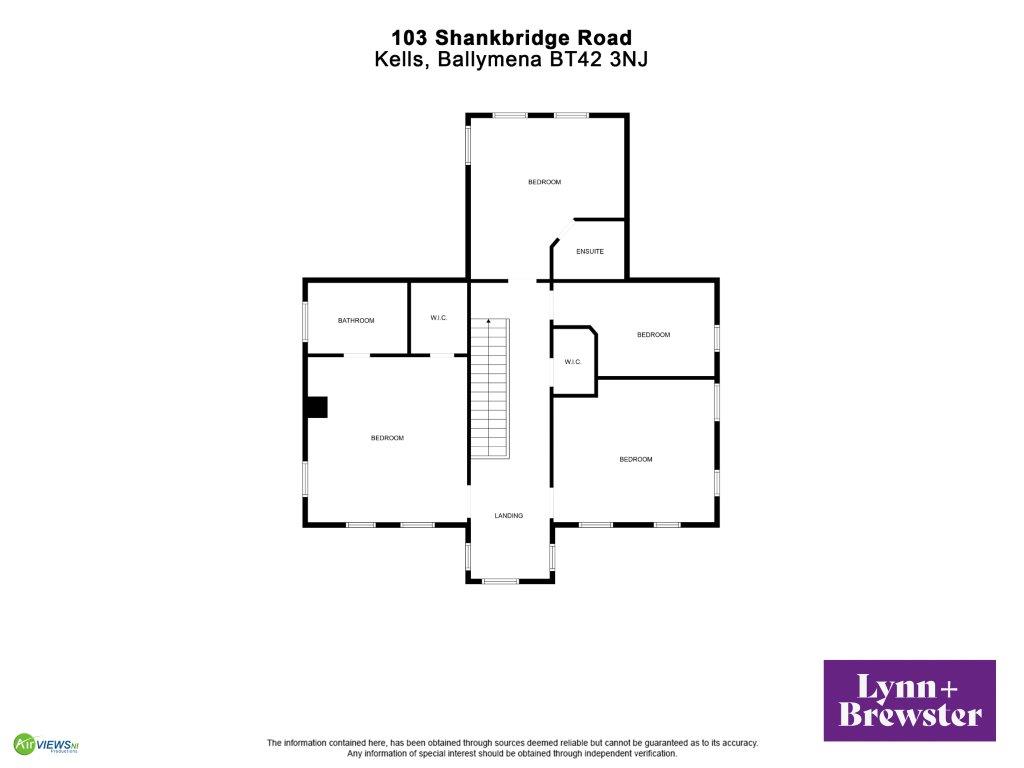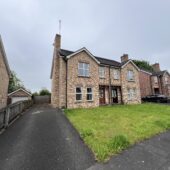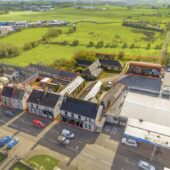Built by the current owner to an exceptional standard, this detached residence is located on a mature site accessed via its own private gated entrance with sweeping tarmac driveway.
There is an impressive entrance porch with double doors opening into an impressive hallway with oak staircase and giving access to the formal dining room, lounge, wet room and kitchen. There is also a sun room and utility to the ground floor.
The spacious first floor landing has been designed with the potential to convert into the roof space if required (subject to necessary consents) and gives access to all four double bedrooms with two ensuite and walk in wardrobe to master.
The desirable location of this property is located a short distance to village amenities of Kells and direct access on to the A26/M2 for the commuter.
Entrance Porch:
Double doors with fan light above, tiled flooring, coved ceiling, uPVC double glazed windows to sides, glazed oak door with side windows into hallway
Hallway:
Oak staircase to first floor under stairs storage, coved ceiling and ceiling rose, wall and picture lighting
Lounge:
23’9 x 15’5 (7.265m x 4.716m)
uPVC double glazed windows to front and side, radiators, coved ceiling and ceiling rose, decoration only stove set on slate hearth, oak glazed French doors to sun room, TV and telephone points
Sun Room:
14’5 x 12’7 (4.431m x 3.861m)
uPVC double glazed window to rear and side, uPVC double glazed door to side, parquet wooden flooring, coved ceiling, wall lights, radiators, door into kitchen
Dining Room:
16’3 x 15’5 (4.956m x 4.722m)
uPVC double glazed windows to front and side, radiators, coved ceiling and ceiling rose, wall lights
Kitchen:
16’5 x 15’7 (5.030m x 4.799m)
Commercial grade stainless steel fitted kitchen comprising of eye and low level units, double bowl sink and single bowl sink, tiled splashback, oil fired AGA with link up to hot water, parquet wooden flooring, recessed ceiling lighting, radiators, uPVC double glazed window to rear, door into utility room
Utility Room:
14’6 x 6’6 (4.465m x 2.002m)
Stainless steel double drainer sink, tiled splashback, plumbed for washing machine, uPVC double glazed windows to rear and side, radiators, parquet wooden flooring, hardwood double glazed door to side
Mud Room:
Parquet wooden flooring, radiator, storage cupboard with consumer unit and heating controls
Wet Room:
Pedestal wash hand basin, low flush wc, walk in shower with thermostatic shower, tiled flooring, uPVC double glazed window to side, coved ceiling
Landing:
Spacious landing with oak handrail and spindles, walk in shelved hot press, coved ceiling, uPVC double glazed windows to front and side aspects, access to roof space via slingsby ladder with the potential to convert to further living accommodation subject to the necessary approvals
Bedroom 1:
16’6 x 15’5 (5.067m x 4.727m)
uPVC double glazed windows to front and side, radiators, wall lights, access to walk in wardrobe and ensuite bathroom
Walk In Wardrobe:
6’8 x 5’7 (2.607m x 1.724m)
With fitted shelving and hanging rails
Ensuite Bathroom:
Four piece suite comprising of bath with tiled splashback, high flush wc, pedestal wash hand basin, step in shower cubicle with thermostatic shower, radiators, uPVC double glazed windows to side
Bedroom 2:
16’5 x 15’7 (5.037m x 4.800m)
uPVC double glazed windows to rear and side, radiators, recessed ceiling lighting, door to ensuite shower room
Ensuite:
Step in shower cubicle with thermostatic shower, pedestal wash hand basin, high flush wc, radiator
Bedroom 3:
15’5 x 14’6 (4.723m x 4.465m)
uPVC double glazed windows to front and side, radiators, wall lights, pedestal wash hand basin
Bedroom 4:
15’5 x 8’8 (4.731m x 2.673m)
uPVC double glazed window to side, radiator, pedestal wash hand basin, picture and wall lights
ADDITIONAL FEATURES
Mature gardens to front with gated entrance opening into a sweeping tarmac driveway
Patio area to rear
uPVC double glazed windows
Oil fired heating
Three reception rooms
Four double bedrooms with two ensuite and walk in wardrobe to master
Spacious landing with potential to convert the roof space into further accommodation (subject to necessary approvals)
Chain free
https://find-energy-certificate.service.gov.uk/energy-certificate/0300-2804-6350-2704-8751

