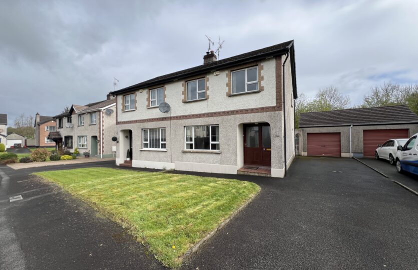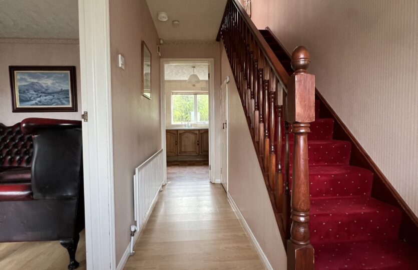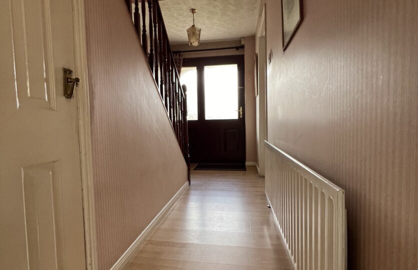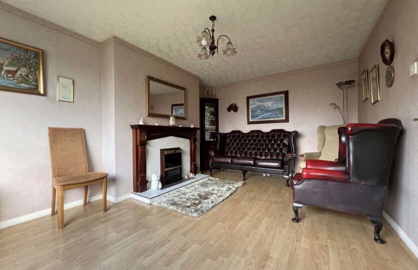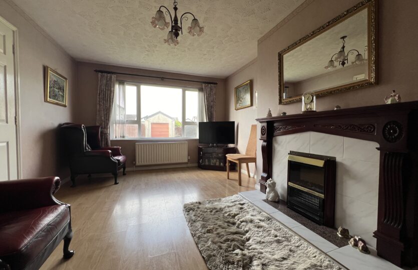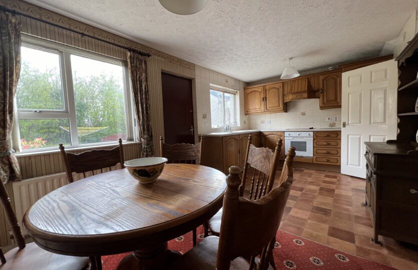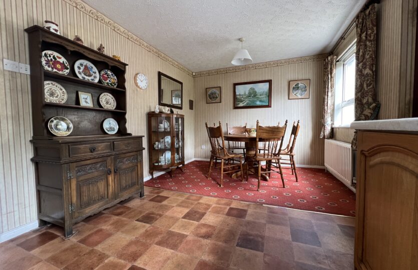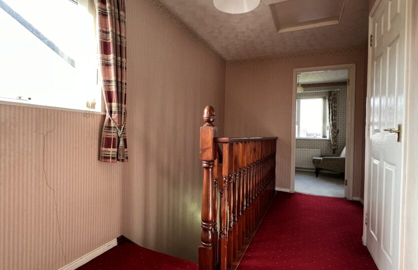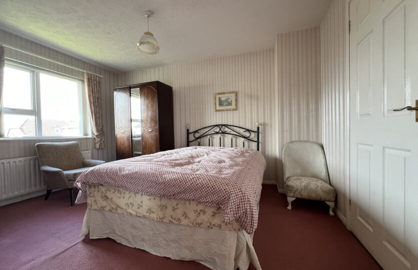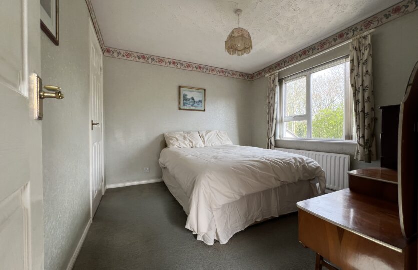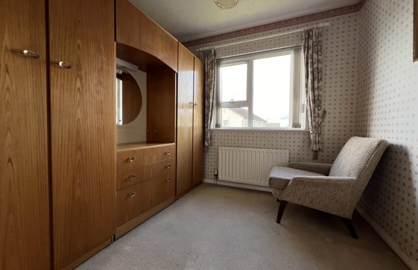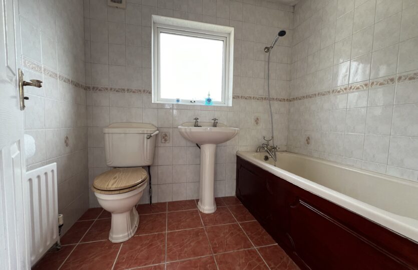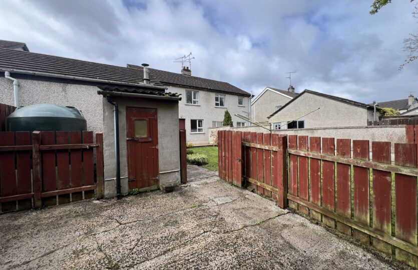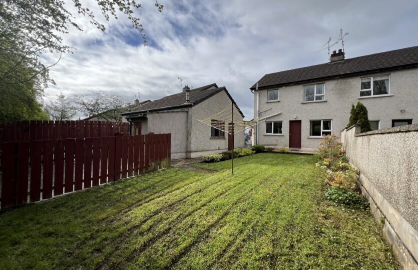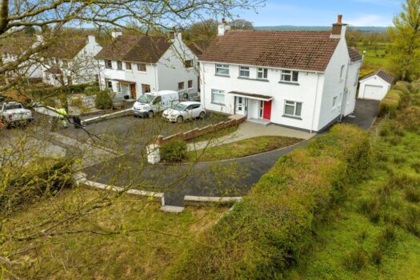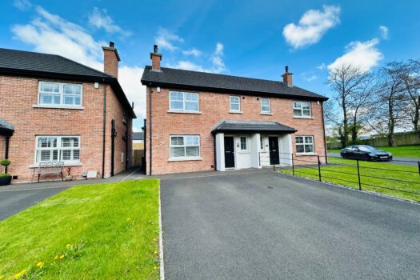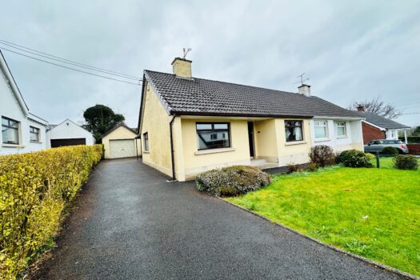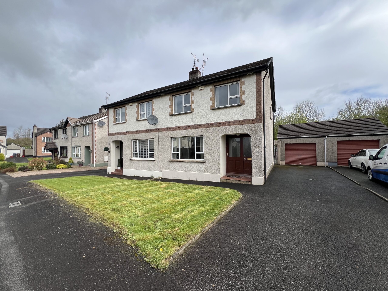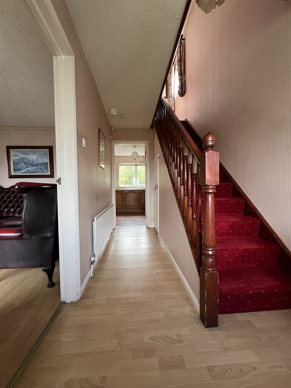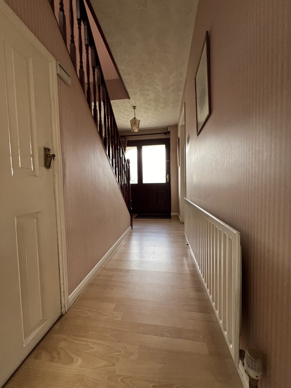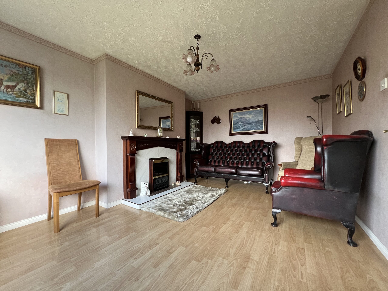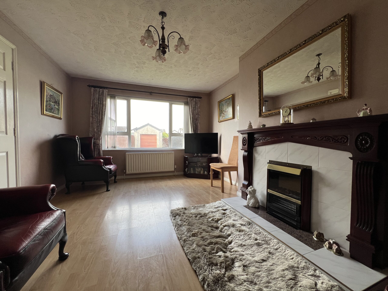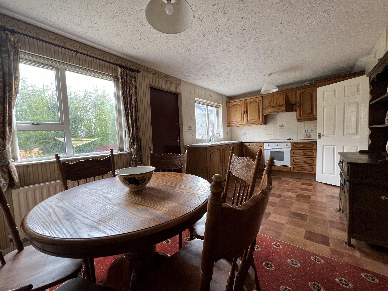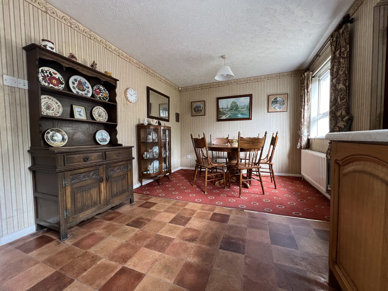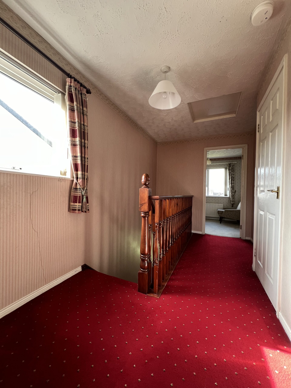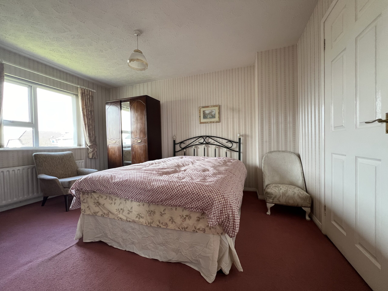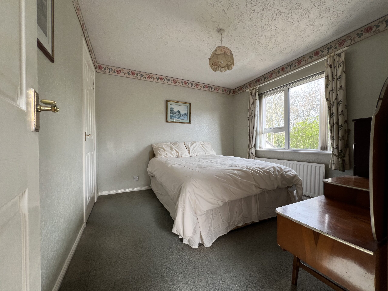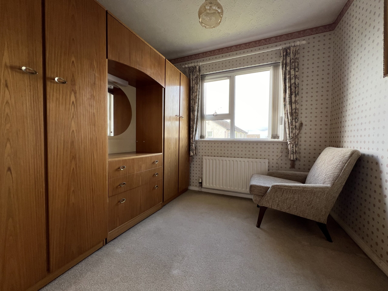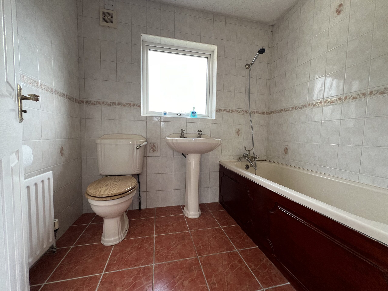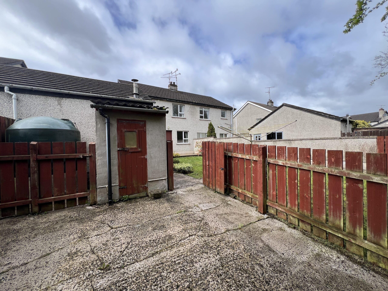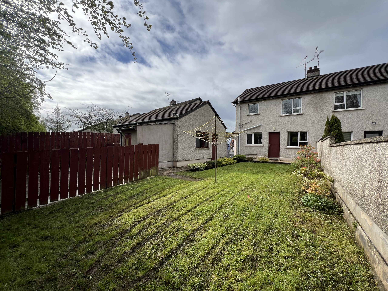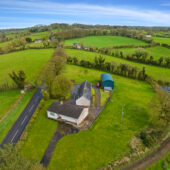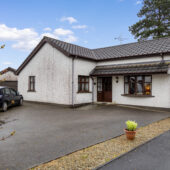Positioned just off the popular Frys Road, this semi-detached 3-bedroom home offers excellent potential for a first-time buyer or young family wishing to settle in an established area convenient to local amenities, schools, the town centre, and commuter routes.
Requiring updating, the property features a lounge and an open plan kitchen/dining area to the ground floor. On the first floor, two of the bedrooms benefit from built in wardrobes and there is a separate bathroom. Externally, a driveway provides off street parking and leads to a garage and there is an enclosed rear garden with a dog pen and doghouse providing the option of storage if required. In addition, this particular property benefits from no onward chain.
Ground Floor
Entrance Hall:
With telephone point, understairs storage (shelved), wood effect flooring)
Lounge:
15’7 x 10’9 (4.80m x 3.33m)
Fireplace with mahogany surround, tiled inset, tiled and granite hearth, TV point, wood effect flooring
Kitchen/Dining Area:
17’3 x 9’9 (5.26m x 3.01m)
Including fitted kitchen finished in oak with 4 ring Belling glass plate electric hob, canopy with integrated extractor, Creda low level fan assisted oven and grill, space for fridge freezer, stainless steel single drainer sink and mixer tap, partly tiled surround, door to exterior
First Floor Landing:
Hot press (shelved), access to loft
Bedroom 1:
12’9 x 9’1 (3.93m x 2.78m)
With built in wardrobe
Bedroom 2:
9’8 x 9’7 (2.99m x 2.96m main bedroom area)
With built in wardrobe
Bedroom 3:
7’9 x 7’8 (2.42mx 2.38m)
Bathroom:
7’3 x 5’4 (2.23m x 1.65m)
With fully tiled walls and comprising panelled bath with comprising telephone hand shower set and mixer tap, pedestal wash hand basin, low flush wc, tiled flooring
EXTERIOR FEATURES
Tarmac driveway leading to;
Semi Detached Garage:
17’9 x 11’5 (5.47m x 3.51m)
With roller door, separate pedestrian access door, wall mounted wash hand basin, low flush wc, power and light, plumbed for washing machine
Lawned area to front and tarmac access path
Recessed open porch with lighting
Enclosed rear garden with concrete access path
Lawned area bounded by shrubs
Gated concrete dog pen with access to dog house and oil tank storage
Outside tap
Outside lighting
ADDITIONAL FEATURES
Double glazed windows set within PVC finish frames
https://find-energy-certificate.service.gov.uk/energy-certificate/2052-3037-0204-0184-3204

