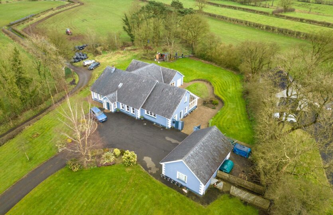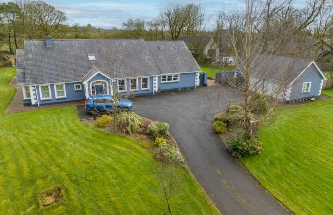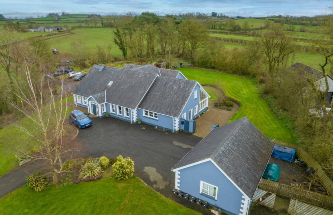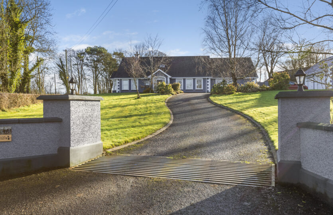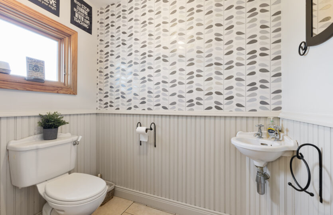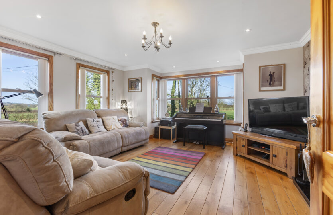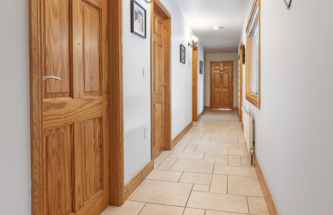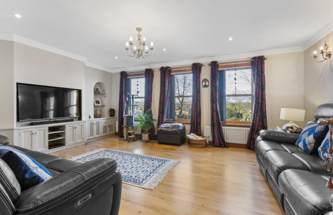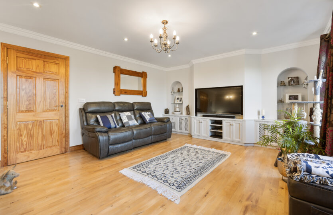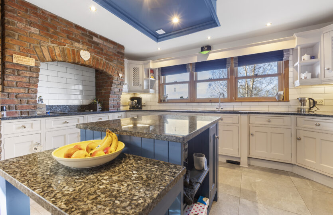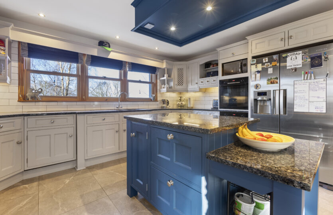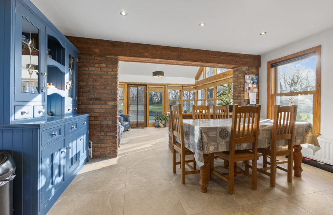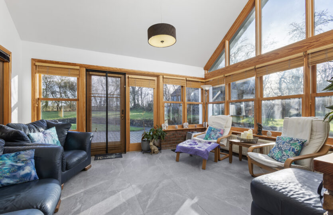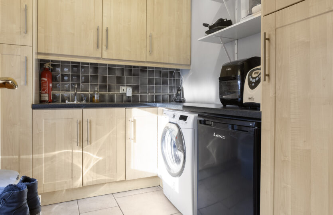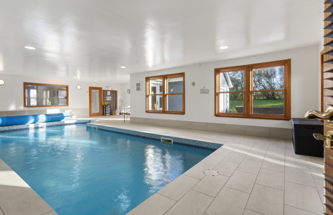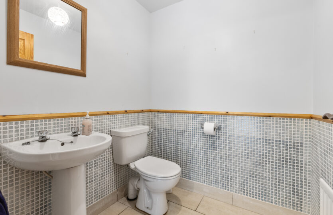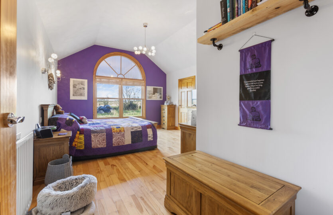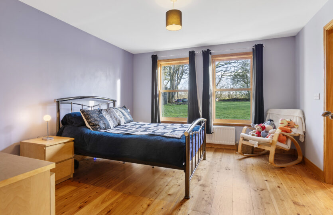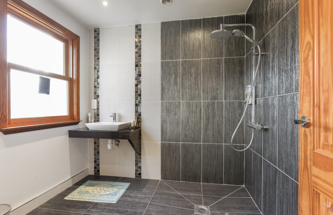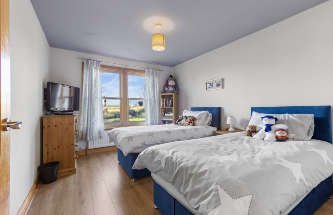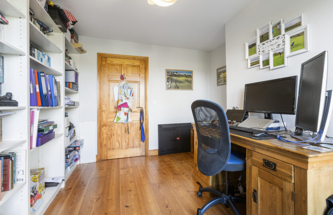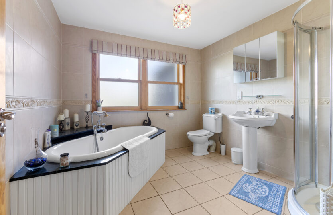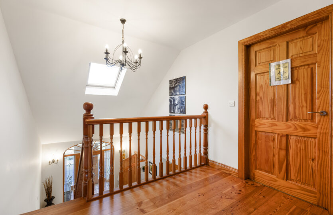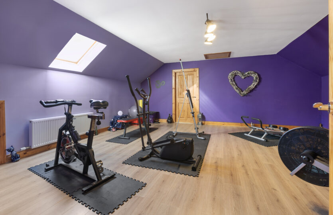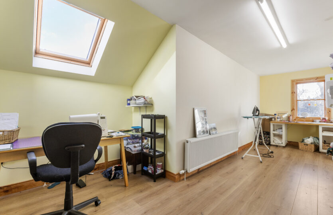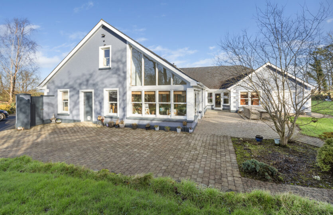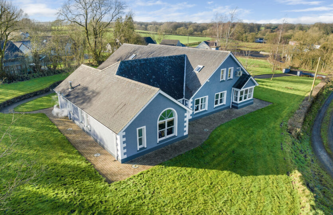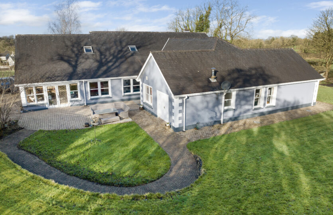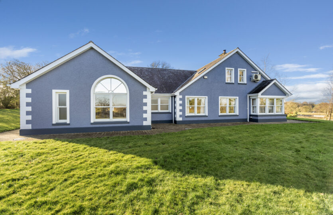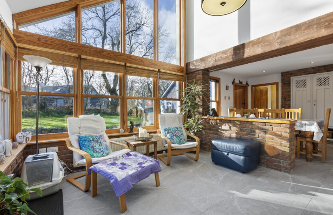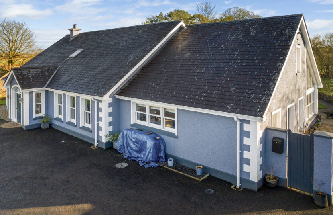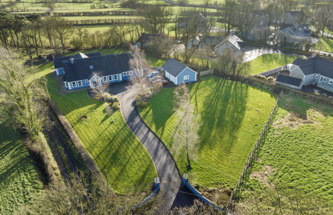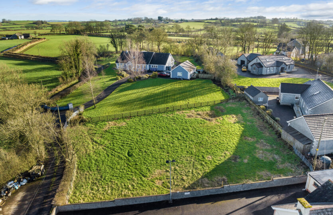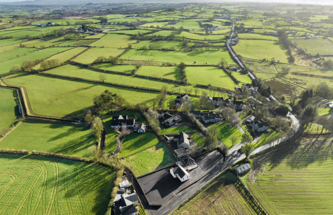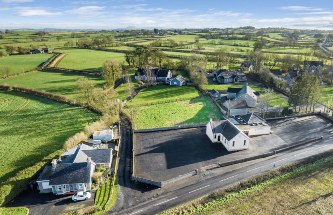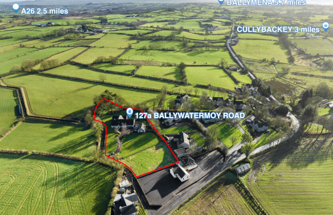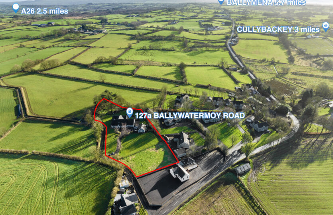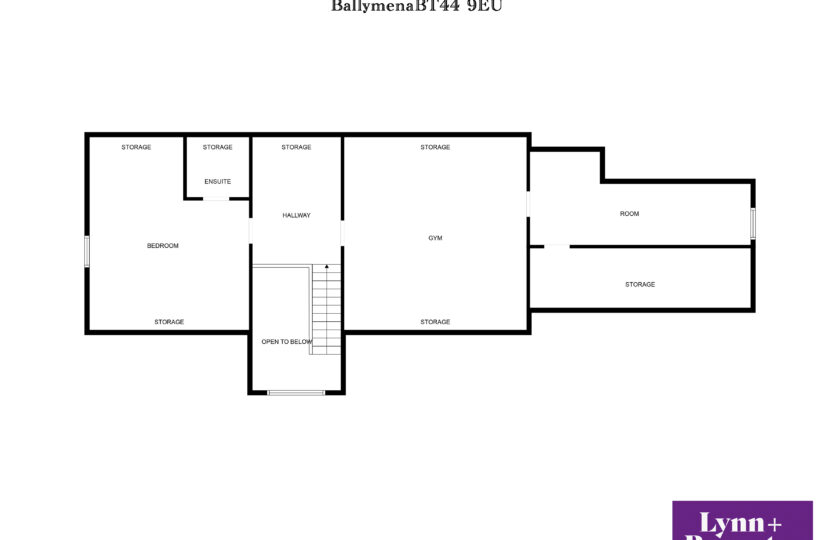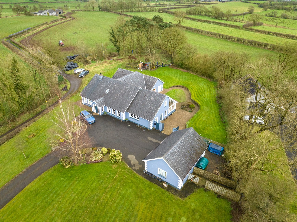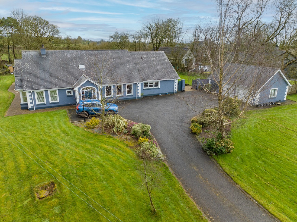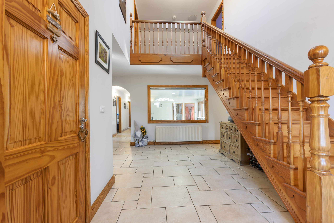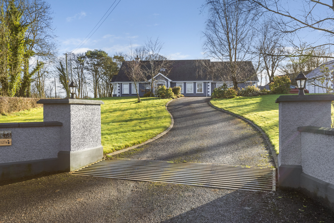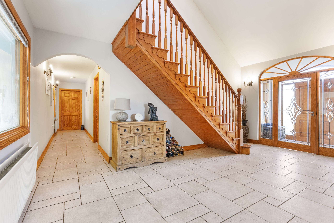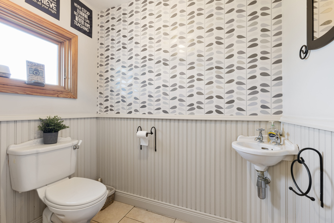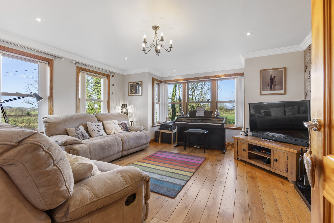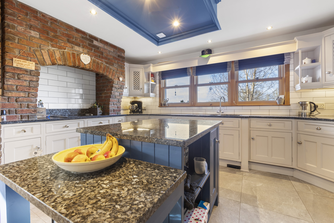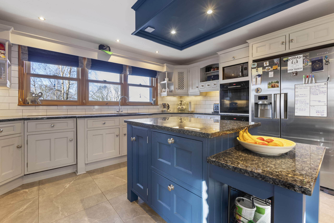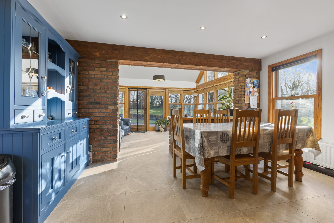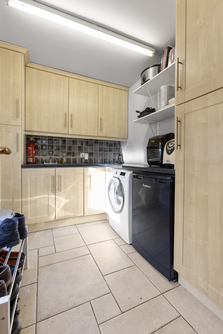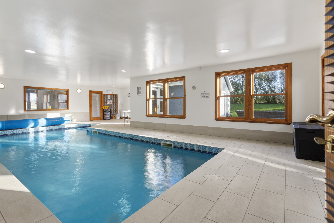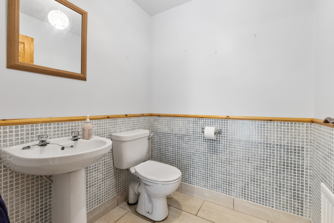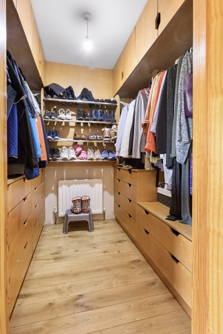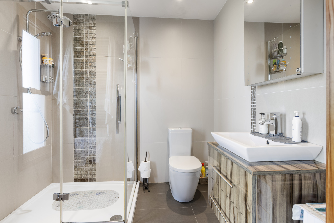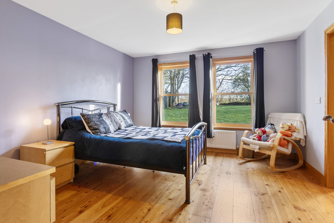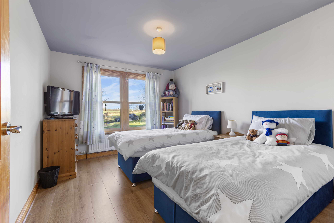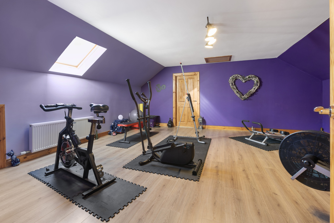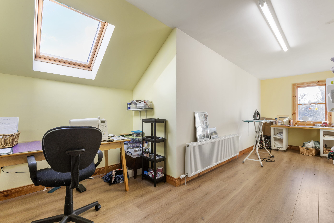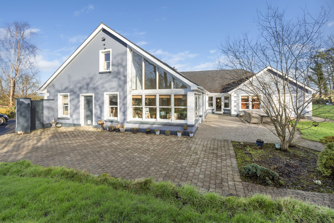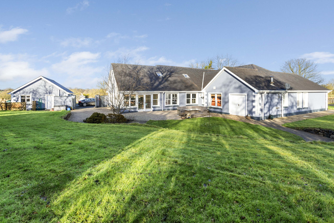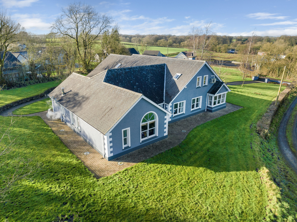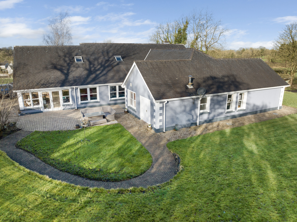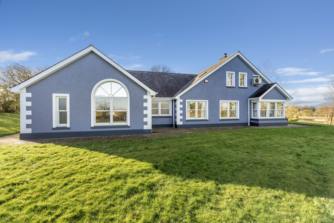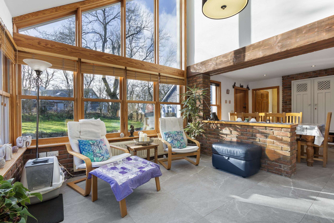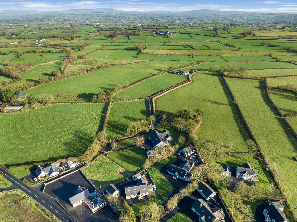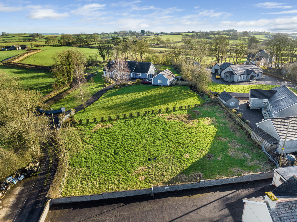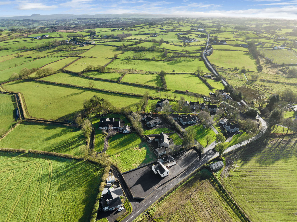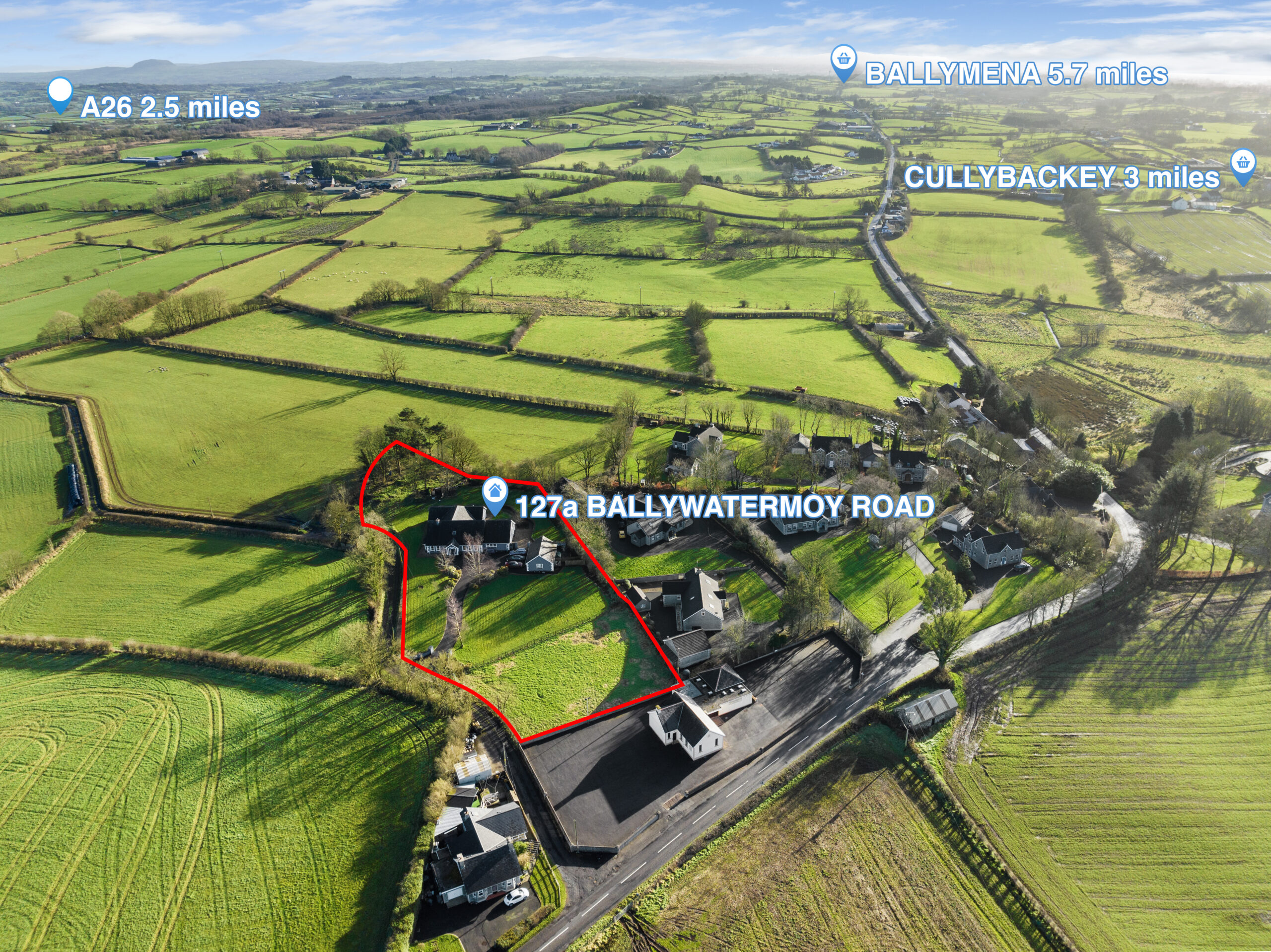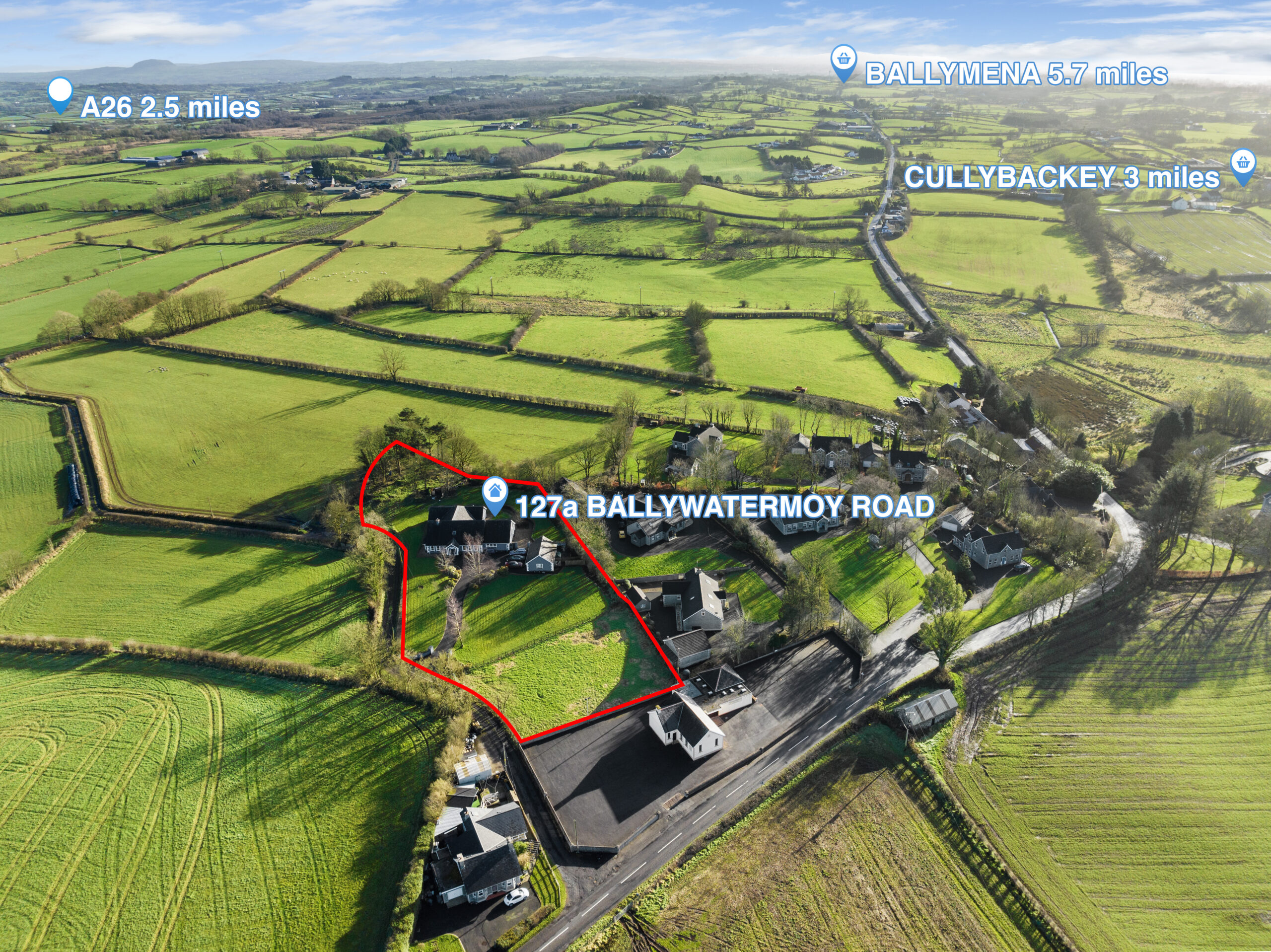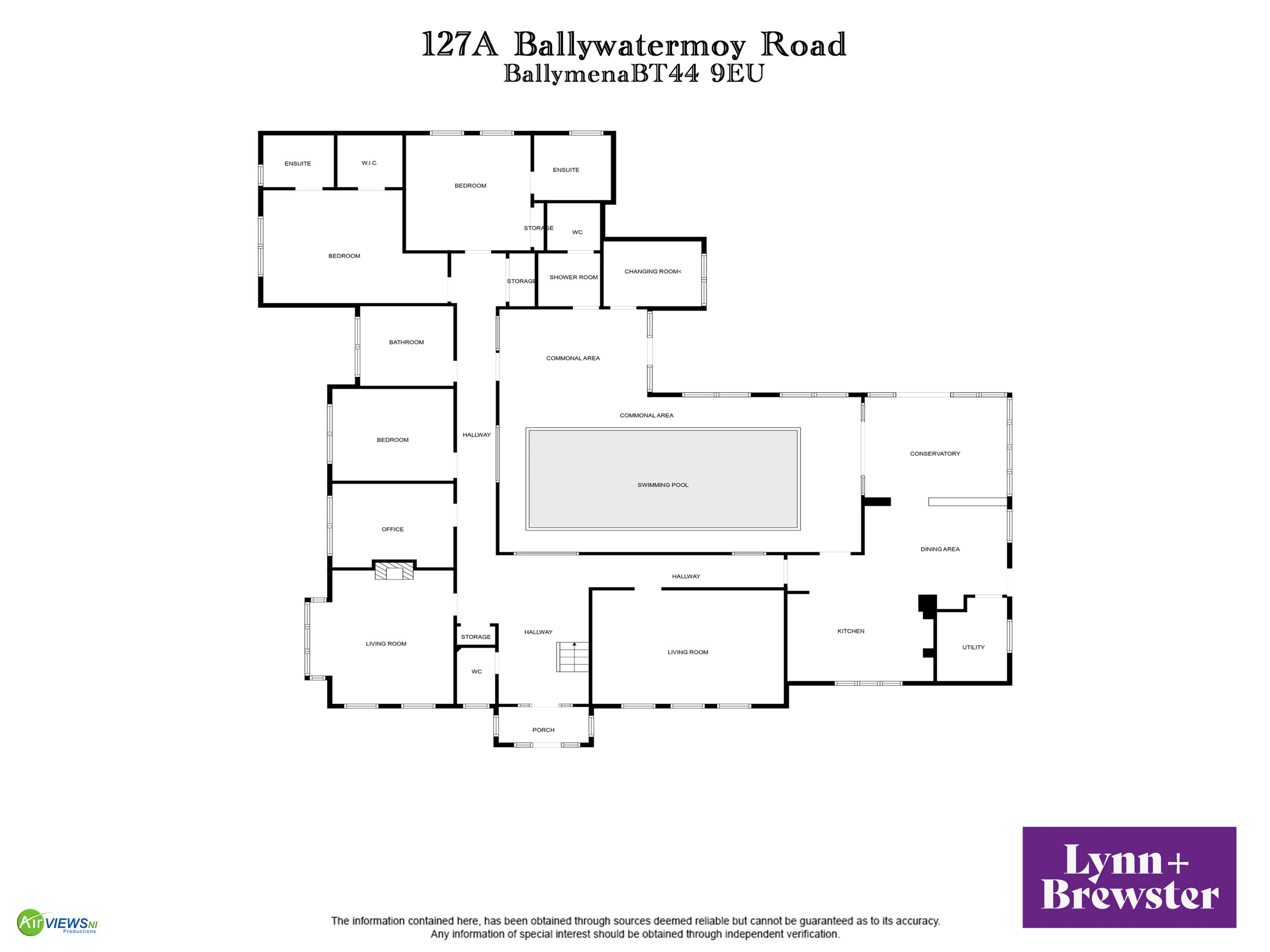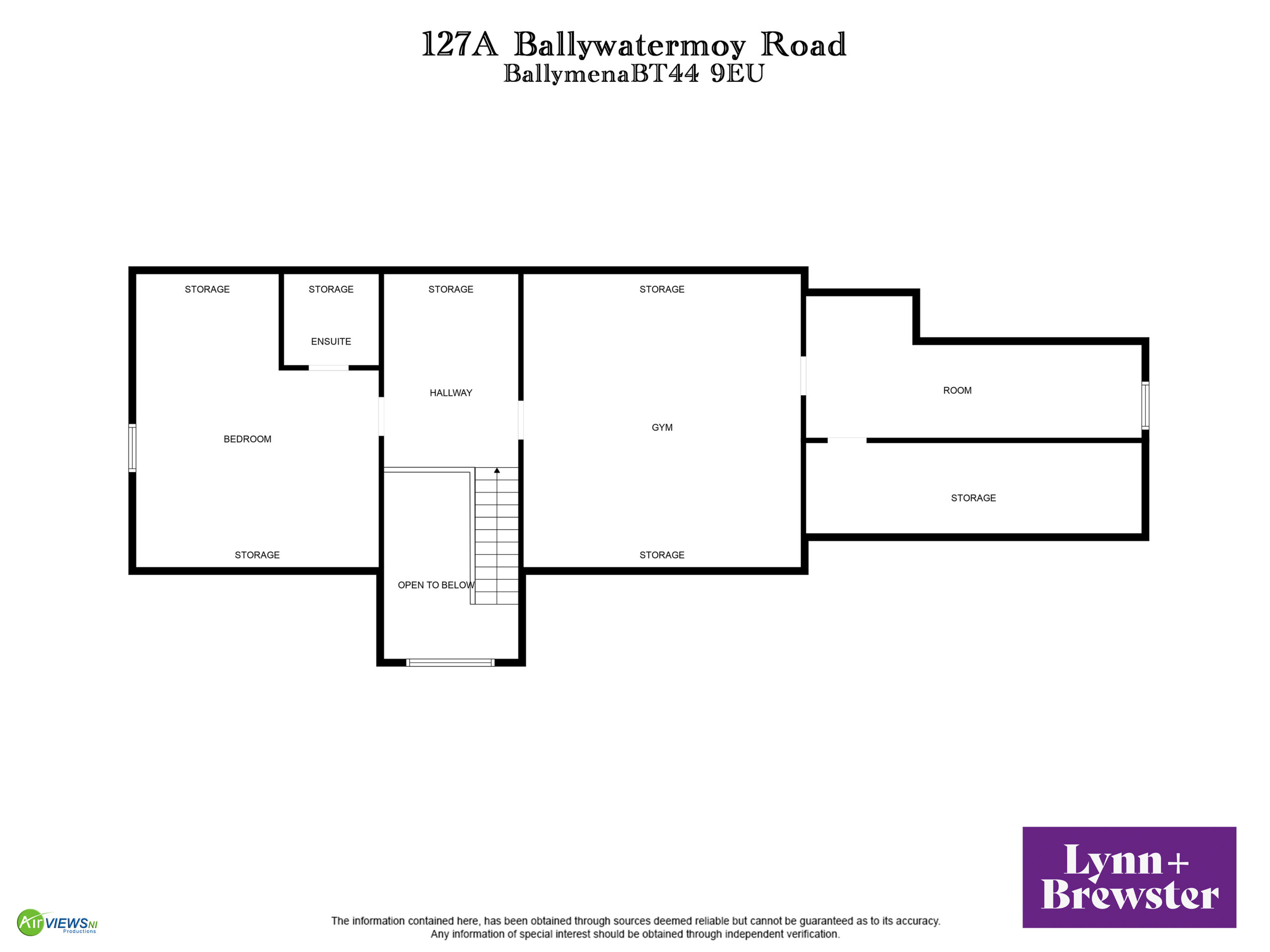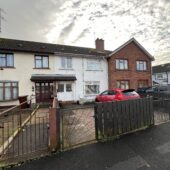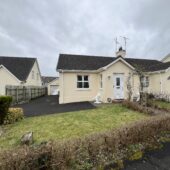Nestling on a gently elevated site extending to c. 1.5 acres, this detached 6 bedroom home offers a generous arrangement of space within. A unique aspect of the accommodation is the leisure suite which features an indoor swimming pool, sauna area and wet room which overlooks and accesses an external patio with space for a Jacuzzi. The balance of the ground floor includes a lounge, family room, utility room and an open plan kitchen/dining area fitted with a range of painted cabinetry and granite work surfaces complimented with brick. This area is also open to a sunroom with links to the leisure suite.
An inner hallway accesses a separate bathroom and 4 bedrooms encompassing the master bedroom with walk in wardrobe and ensuite shower room and a second bedroom with a wet room.
The first floor includes a further bedroom with ensuite shower room and an additional bedroom linked to another room ideal for a games room, den or dressing room.
The gardens surrounding this excellent property include a paddock extending to approximately 0.3 acres and a wooded area to the rear with a driveway to the front providing ample parking and leading to a double garage.
This home has been completed to an exacting standard including a slate tiled roof, Marvin windows with sliding sash frames to much of the ground floor elevations and a Beam vacuum system.
Located within an attractive countryside setting, the property benefits from convenient access to main road links including the A26 and is approximately 5.7 miles to Ballymena and about 3 miles to Cullybackey.
This is a property that we strongly recommend requires viewing to fully appreciate the finish, space, layout and setting.
Entrance Porch:
Georgian fan light and glazed panelling to either side with glazed door and side panels entering to;
Entrance Hall:
With vaulted ceiling and galleried landing overlooking, wall light points, cloaks cupboard, telephone point, tiled flooring
Separate wc:
6’6 x 4’2 (1.98m x 1.27m)
Comprising corner basin, low flush wc, wainscotting, tiled flooring
Lounge:
15’4 x 15’2 into bay (4.67m x 4.62m)
Fireplace with carved stone effect surround, cast iron inset, inset heat design multi burn stove, granite hearth, TV point, coving, integrated eyeball spotlights, oak flooring, 5 amp socket, telephone point, lighting on dimmer switches
Inner Hallway:
With floor tiling extending through, wall light points
Family Room:
17’11 max x 13’9 (5.46m x 4.19m)
Fitted range of low level cupboards with latticed fronts, shelving, drawers and TV point, recess for wide screen TV, recessed shelved alcove to either side, Junkers wood flooring, telephone point, 5 amp socket, coving, integrated eyeball spotlights, data point
Open plan kitchen/dining area leading to sun room
Kitchen Area:
14’11 x 10’7 approx (4.55m x 3.23m)
Fitted kitchen finished in painted cabinetry including constellated cornicing, latticed fronted corner units, open display alcove with spice drawers, corner displays, brick alcove with 4 ring Bosch induction hob, granite upstand and tiled splashback, twin Bosch fan assisted ovens and grill, integrated Beko dishwasher, microwave housing, Samsung American style fridge freezer with ice and drinks dispenser, granite worktops, Franke 1 1 /2 bowl sink unit and etched drainer board, mixer tap, pelmet above, under unit lighting, partially tiled surround, island unit with book shelves, power point, saucepan drawers and storage cupboards, tiered breakfast bar, suspended canopy with power point and integrated lighting over, fitted drawers, built in larder cupboard with vegetable racks below, tiled flooring extending through
Dining Area:
14’9 x 11’0 approx (4.50m x 3.35m)
Fitted dresser unit, brick detail, stable style door to exterior
Sun Room:
14’5 x 11’2 (4.39m x 3.40m)
With vaulted ceiling, TV and telephone points, glazed doors with glazed panel opening to swimming pool, double doors opening to patio
Utility Room:
9’6 x 6’8 (2.90m x 2.03m)
Fitted with range of low level cupboards and high level cupboards, full height cupboards and including broom cupboard, space and plumbing for washing machine, space for tumble dryer, stainless steel single drainer sink unit with mixer tap, tiled surround, tiled flooring, data point
Swimming Pool:
Main Area:
37’0 x 18’0 (11.28m x 5.49m)
Pool:
27’10 x 11’4 (main area) (8.48m x 3.54m)
Tiled flooring and raised wall tiling, wall lights, integrated ceiling light, Monitair 110 dehumidifier (can be set with timer) and a vent Axia extractor fan
Leading to:
Seating Area:
15’0 x 9’11 (4.57m x 3.02m) approx
With door to patio, TV point, telephone point, door to hallway
Sauna/Gym Room:
10’5 x 9’9 (3.18m x 2.97m)
Sauna, tiled flooring and skirting, TV and data points, access to roof space
Wet Room and Separate WC:
11’9 x 5’6 overall measurments (3.58m x 1.68m)
With shower unit off mains, low flush wc, pedestal wash hand basin (half tiled walls to wc area)
Inner hallway to bedrooms with floor tiling extending throughout, double hot press (shelved), door to swimming pool area
Master Bedroom:
19’5 into recess x 13’5 (5.92m x 4.09m)
With semi vaulted ceiling and arched window, bedside light switch and wall light points, TV and telephone points, maple wood flooring
Walk in Wardrobe:
6’10 x 6’2 (including fitted furniture) (2.08m x 1.88m)
With fitted range of drawers, hanging space and cupboards above, maple wood flooring, lighting
Ensuite:
7’4 x 6’1 (2.24m x 1.85m)
Fully tiled and comprising shower cubicle with shower unit off mains including rain shower head and separate telephone hand shower set, wall mounted vanity unit with counter top basin and mixer tap, low flush wc, tiled flooring, integrated spotlights, heated towel rail
Bedroom 2:
13’8 x 12’1 (4.17m x 3.68m)
With telephone point, TV and data point, pine flooring, double built in wardrobe
Wet Room:
7’10 x 7’9 (2.39m x 2.36)
Comprising shower area with shower unit off mains, rain shower head, separate telephone hand shower set, wall mounted top with counter top basin and mixer tap, shaver point, heated towel rail, integrated spotlights
Bedroom 3:
12’5 x 10’1 (3.78m x 3.07m)
Telephone and data point, wood effect flooring, TV point
Bedroom 4:
12’5 x 10’1 (including chimney breast) (3.78m x 3.07m)
Pine flooring, telephone and data point
Bathroom:
With fully tiled walls and comprising corner shower cubicle with shower unit off mains, inset panelled bath with mixer tap and separate telephone shower set, pedestal wash hand basin, low flush wc
Staircase to landing area with pine flooring, beam vacuum socket and data point
Bedroom 5 :
19’7 x 17’0 (including chimney breast and ensuite) (5.97m x 5.18m)
Access to eaves, TV, telephone and data points, integrated spotlights, Toyo aircon unit (not confirmed working), bedside light switches
Ensuite:
6’0 x 5’2 (1.83m x 1.57m)
Comprising tiled corner shower cubicle with shower unit off mains, wall mounted low level vanity unit with counter top basin and mixer tap, tiled splashback, low flush wc, tiled flooring, heated towel rail
Bedroom 6:
19’7 x 19’ (5.96m x 5.78m)
Currently used as a home gym, wood effect flooring, access to loft, data point, beam vacuum socket, lighting on dimmer switch, door to;
Sewing/Crafts Room:
22’8 x 6’9 widening to 10’9 (6.90m x 2.06m widening to 3.28m into recess)
With wood effect flooring, access to loft, data point, door to;
Loft/eaves Storage:
22’1 x 5’10 (6.74m x 1.79m)
With light
EXTERNAL FEATURES
Accessed via a shared laneway and approached via a pillared entrance to a kerbed tarmac driveway flanked with generous lawned areas to either side
Parking area to front
Detached Double Garage:
23’1 x 19’7 (7.04m x 5.97m)
With twin remote controlled roller doors, power and light
Lawned area sweeping around to rear of property with wooded area and old stone wall
Pavior set pathway and patio area, concrete pad left for Jacuzzi
Gated to one side of property
Washing bay
Outside tap
Outside lighting
ADDITIONAL FEATURES
Beam vacuum system, Marvin windows including sliding sash with timber frames internally and aluminium finish externally
Slate roof tiles, PVC facia boards, soffits and downpipes, seamless aluminium guttering
Tenure: Freehold
https://find-energy-certificate.service.gov.uk/energy-certificate/9915-0628-6820-2905-3992

