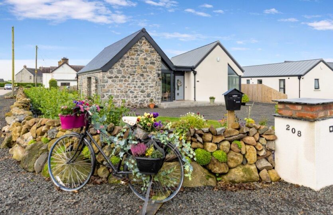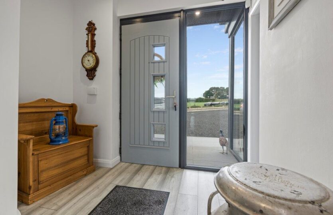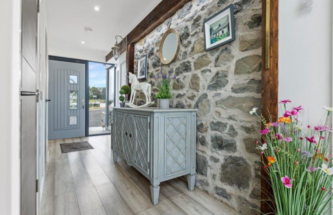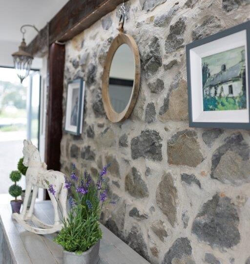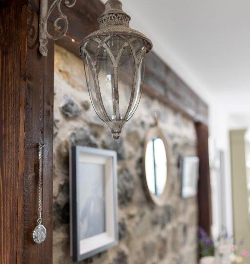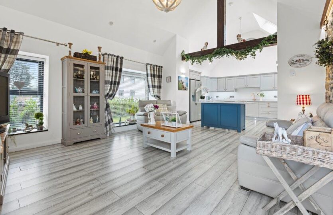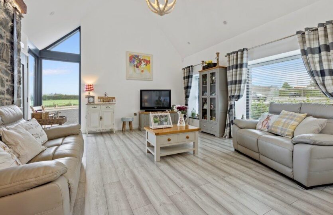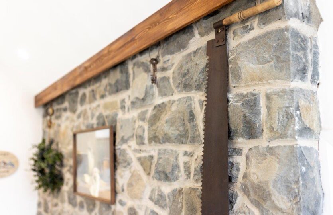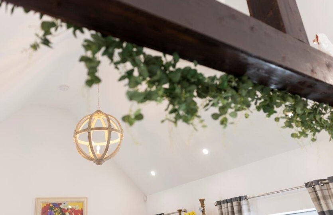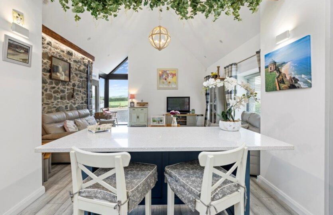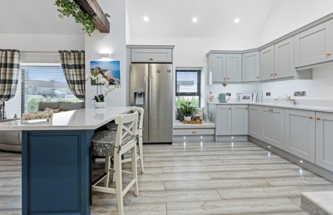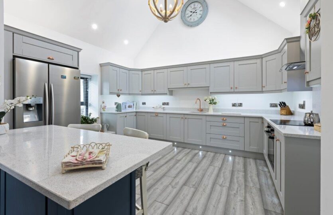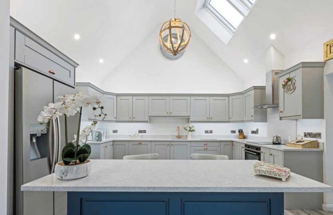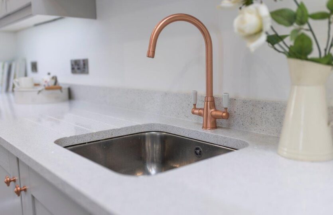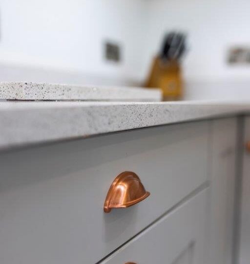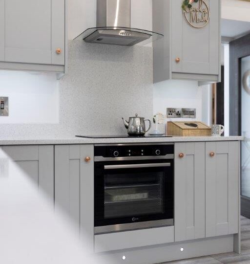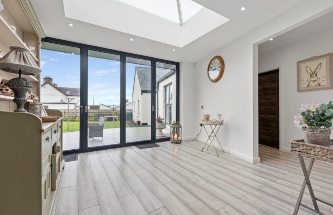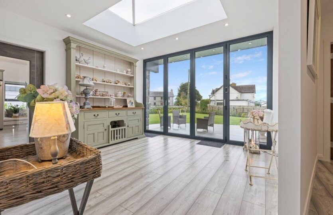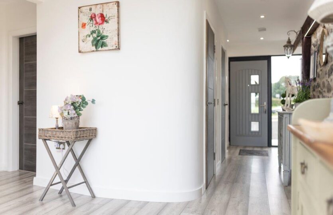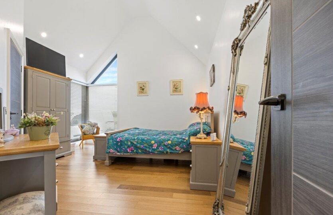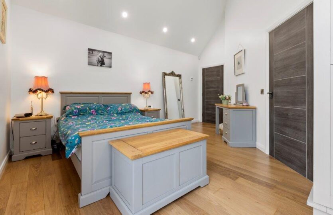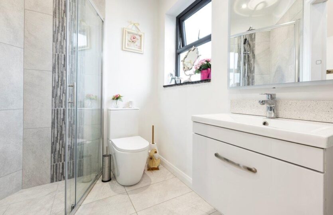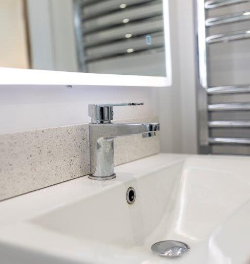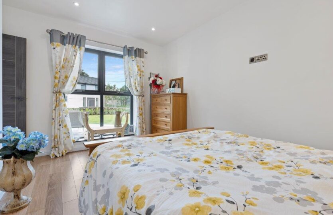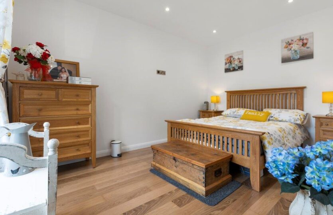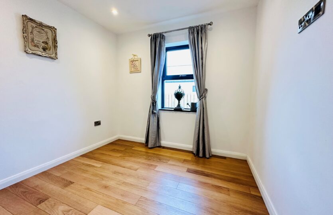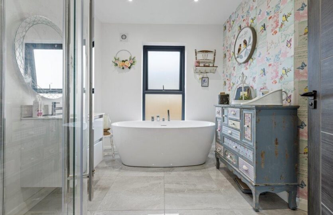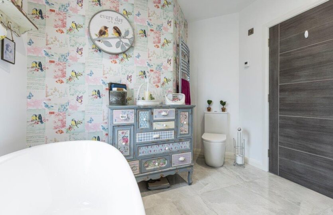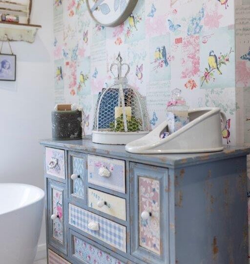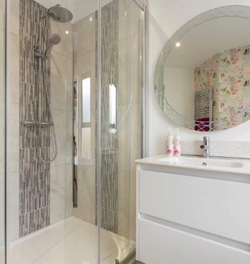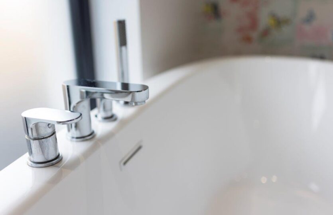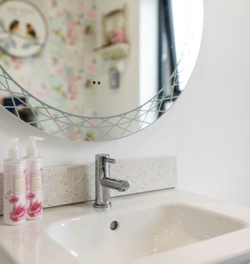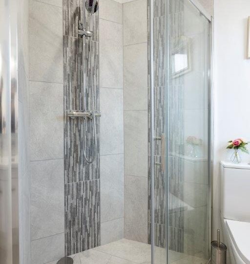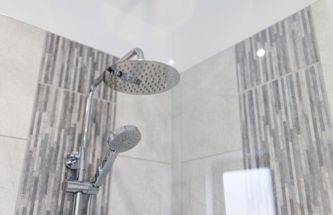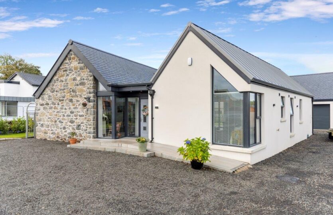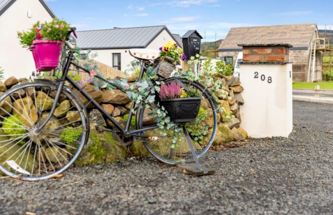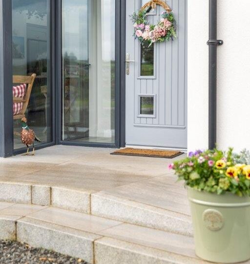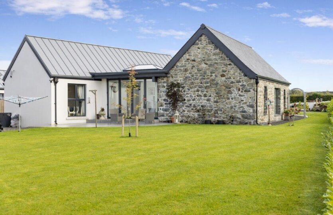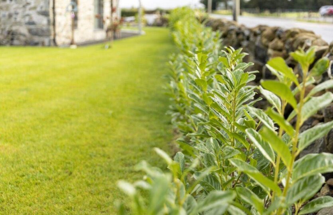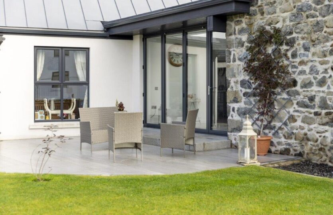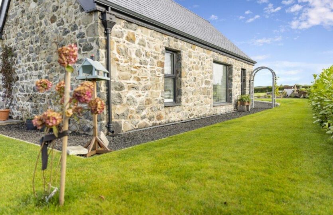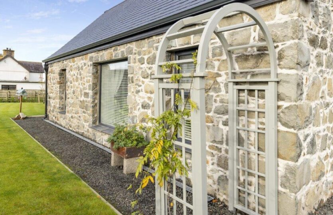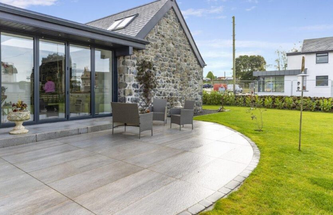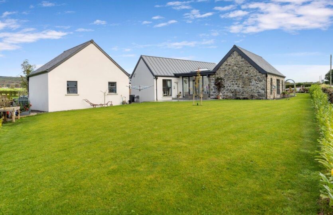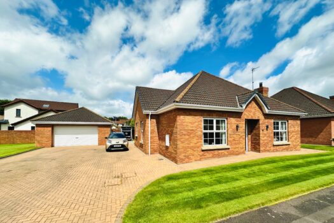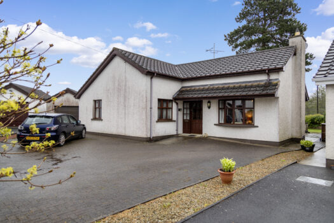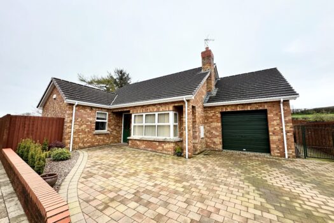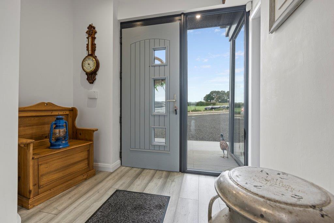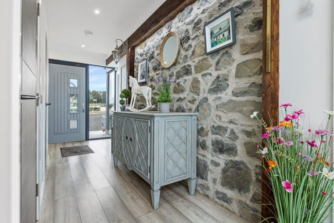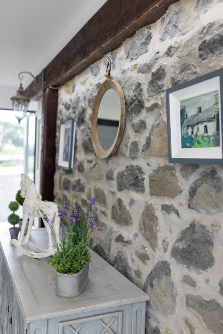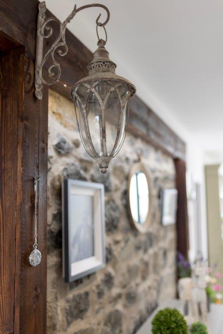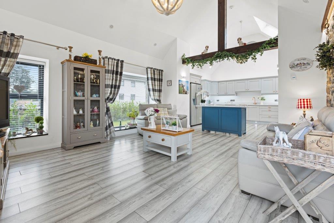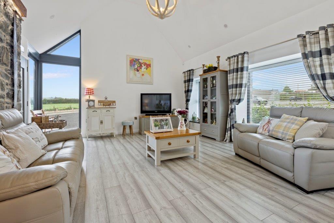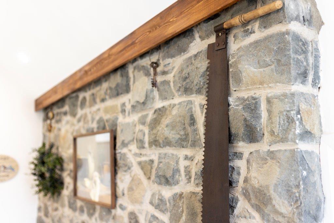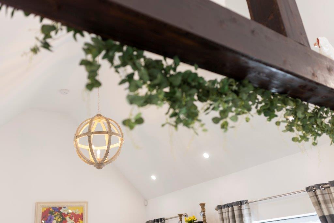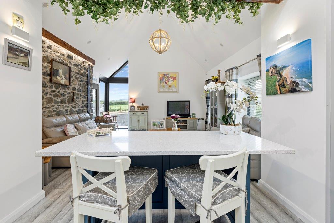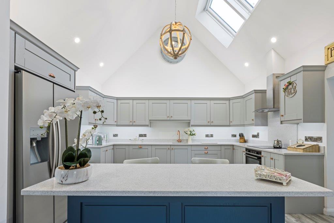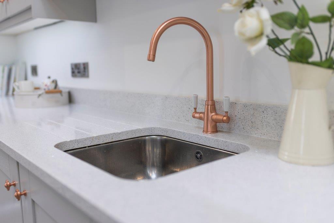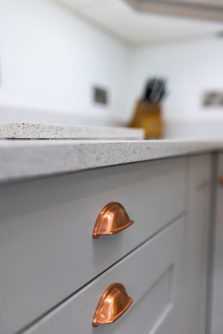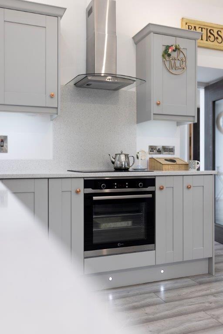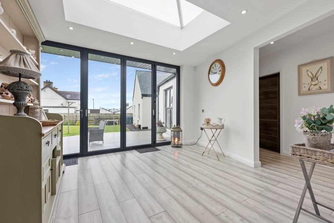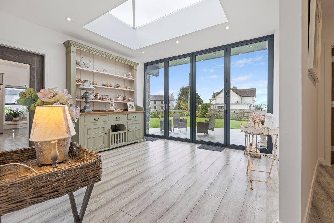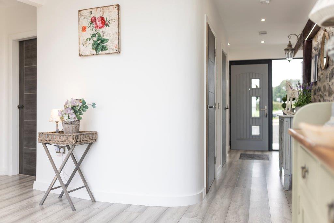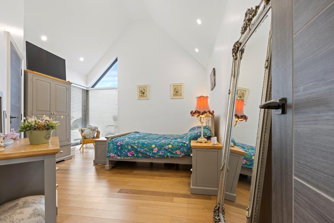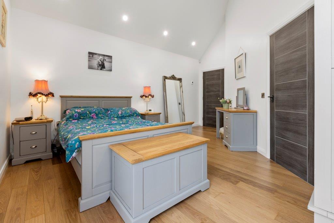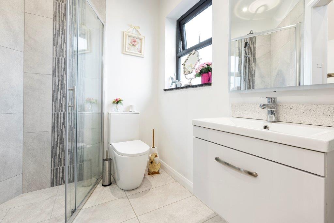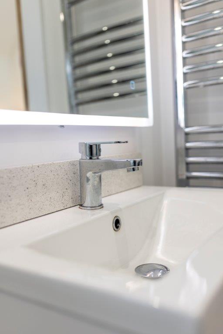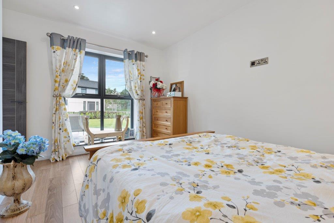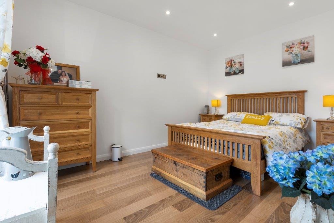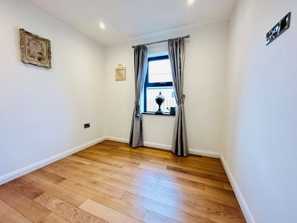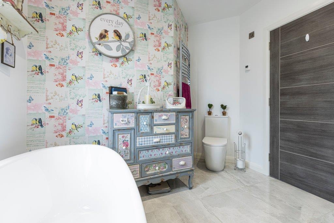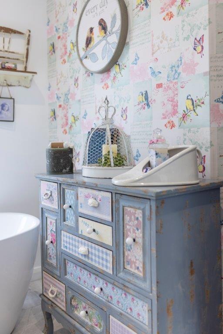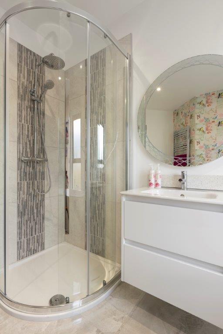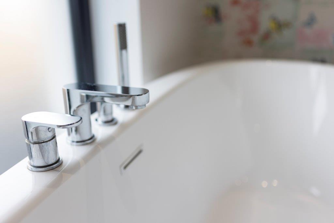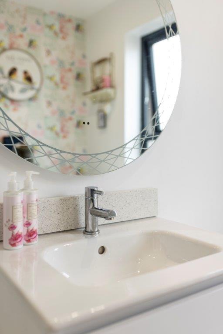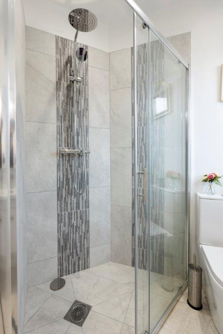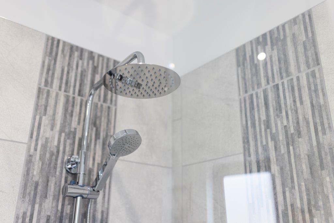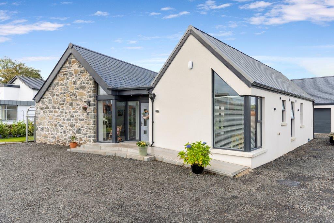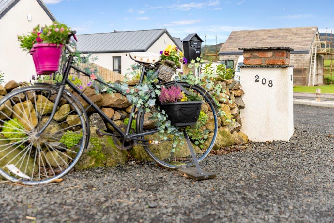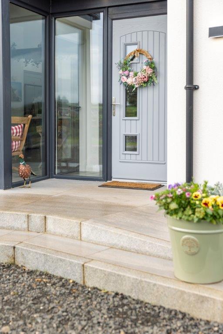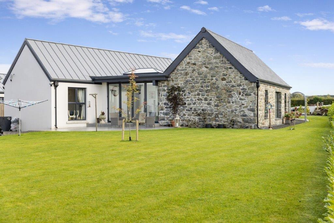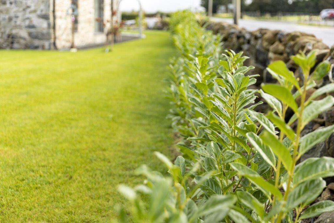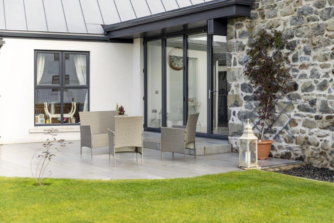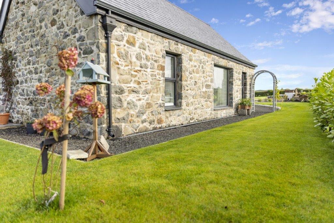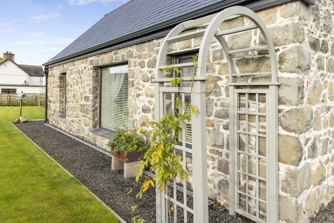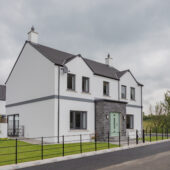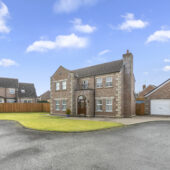This stunning cottage style barn conversion has been finished to an exceptional standard with luxury fitted kitchen/diner open plan to living area with exposed stonework, vaulted ceilings, a beautiful garden/dining room with lantern roof light and full height bi folding doors opening onto a spacious patio and landscaped rear garden. An internal utility room also finished to the same high standard as the kitchen, luxury four piece family bathroom suite, three bedrooms, master with vaulted ceiling and ensuite shower room.
Externally, a sweeping driveway allows ample parking to front and side and a detached double garage with the potential to convert into additional living accommodation or annex (subject to necessary consents).
Hall:
Anthracite grey uPVC frame with composite triple glazed door to front and double glazed side window, laminated wooden flooring, recessed LED spotlights, feature stone wall open to dining/reception 2, doors to living area, hot press and utility room
Living/Dining/Kitchen:
29’9 x 15’3 (9.067m x 4.637m)
Vaulted ceiling with recessed LED lighting, concealed lighting and downlighters, feature stone wall, TV points (low and high level), anthracite uPVC double glazed windows to front and side
Kitchen Area:
Modern shaker units with under unit, above unit and kick board lighting, integrated dishwasher, electric oven, induction hob, stainless steel and glass extractor hood, plumbed for American fridge freezer, feature window seat, recessed LED spot lights, anthracite uPVC double glazed window to side, vaulted ceiling with twin velux windows
Dining Area/Reception 2:
13’4 x 12’0 (4.063m x 3.670m)
Lantern roof light, full height bi fold doors to rear, laminated wooden flooring, recessed lighting
Utility Room:
6’7 x 5’4 (2.003m x 1.628m)
Modern shaker units, quartz work surface with matching upstand, single sink with mixer tap, copper effect handles and tap, wired and plumbed for Quooker tap, plumbed for washing machine, space for tumble dryer, laminated floor, recessed LED lighting
Inner Hallway:
Bedroom 1:
16’5 x 13’5 (5.010m x 4.099m)
Vaulted ceiling with LED recessed lighting, oak engineered wooden flooring, anthracite uPVC double glazed corner window, TV points, door to ensuite
Ensuite:
Bespoke walk in shower with glass sliding doors, over head rain fall shower, additional hand held shower, low flush wc, wall mounted vanity unit, chrome radiator towel rail, tiled floor and part tiled walls, anthracite uPVC double glazed window to side, recessed LED ceiling lighting
Bedroom 2:
13’5 x 11’9 (4.089m x 3.570m)
Anthracite uPVC double glazed window to side, oak engineered wooden flooring, TV point
Bedroom 3:
9’2 x 9’1 (2.804m x 2.783m)
Anthracite uPVC double glazed window to side, oak engineered wooden flooring, TV point, access to roof space
Bathroom:
Luxury fitted suite comprising of freestanding bath with retractable hand held shower, wall mounted vanity unit with mixer tap, quadrant shower cubicle with over head rain fall and hand held shower, chrome radiator towel rail, low flush wc, anthracite uPVC double glazed window to side, tiled flooring, part tiled walls, recessed LED ceiling lighting
EXTERNAL FEATURES
Sweeping driveway with pillared entrance and low level dry stone wall
Landscaped garden to rear, large sandstone patio with granite edging
Detached cavity built double garage:
21’1 x 20’1 (6.426m x 6.126m)
Insulated electric up and over door to front, uPVC double glazed window to side, anthracite frames, recently floored roof space, access via a Slingsby ladder, water supply and drainage
ADDITIONAL FEATURES
High efficient pressurised oil fired under floor heating (plumbed to suit air source technology conversion)
External downlighters
Outside tap to house and garage
Mixture of zinc and slate tile roof coverings
uPVC facia with recessed sensor lighting front and rear
Seamless aluminium guttering
https://find-energy-certificate.service.gov.uk/energy-certificate/6137-0132-3000-0339-5206

