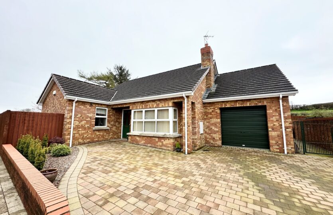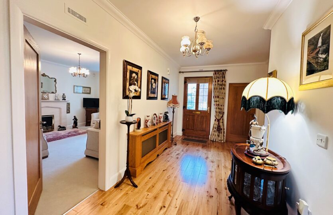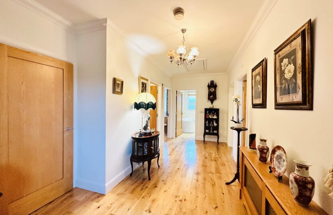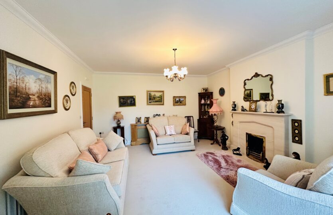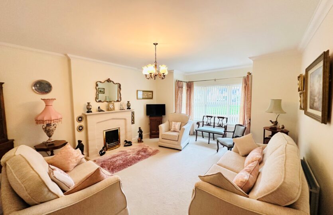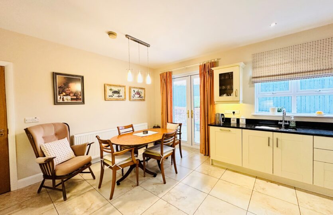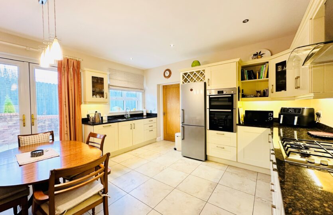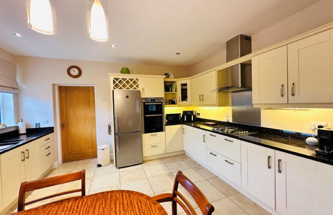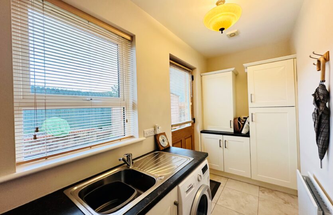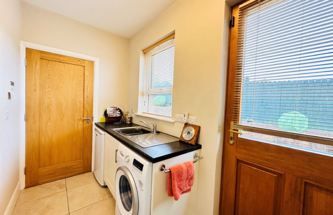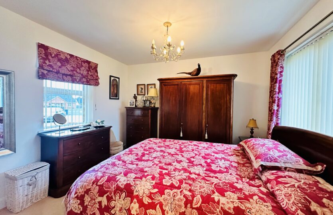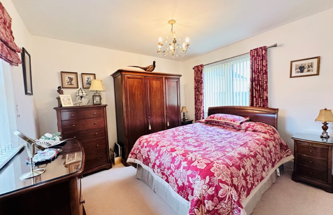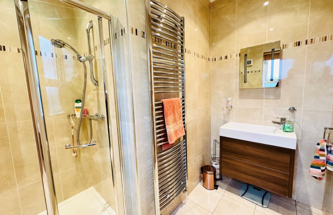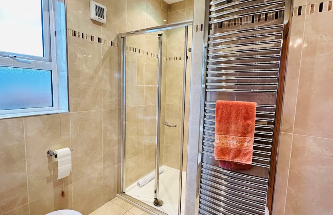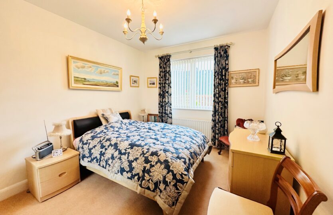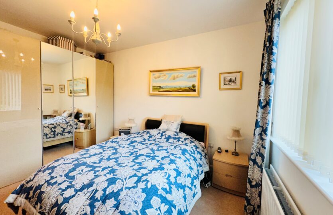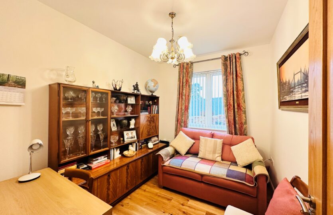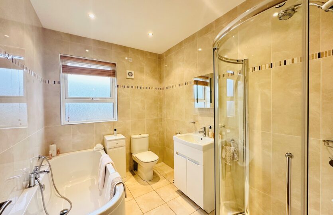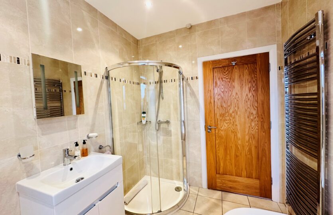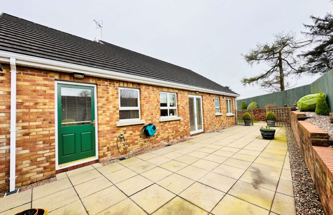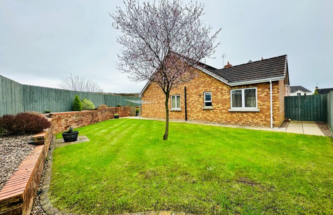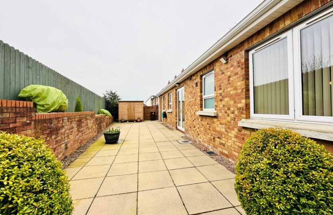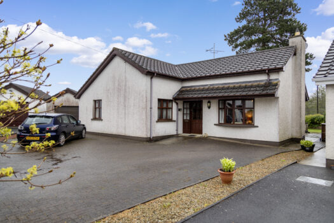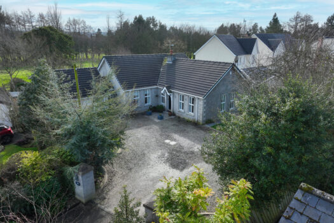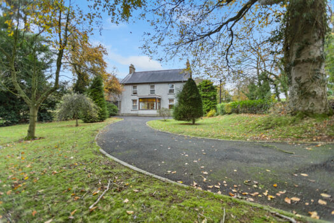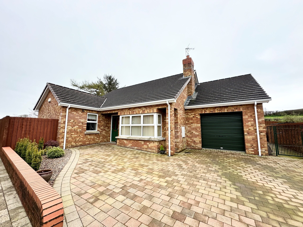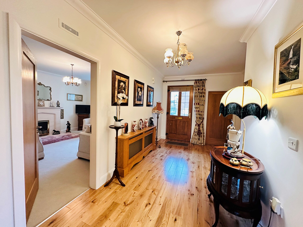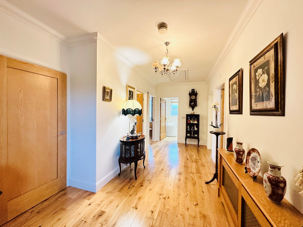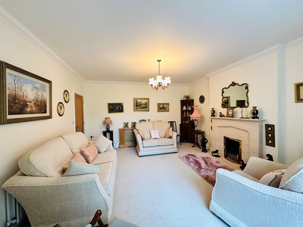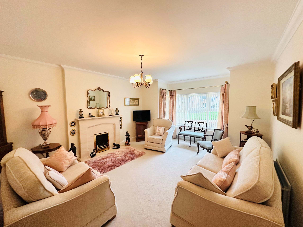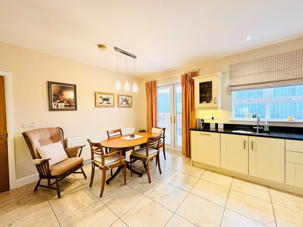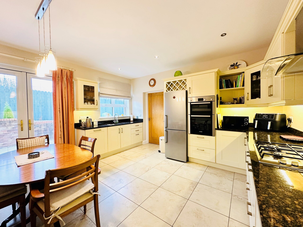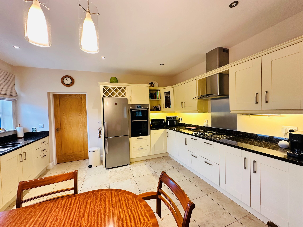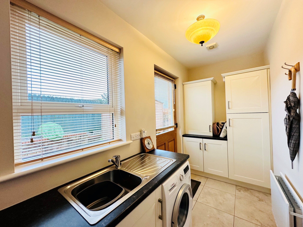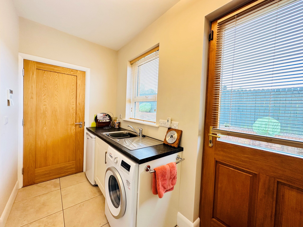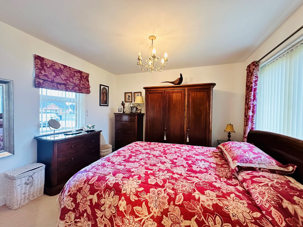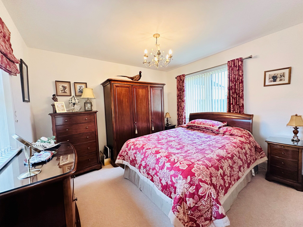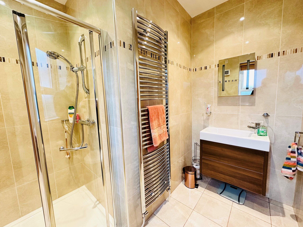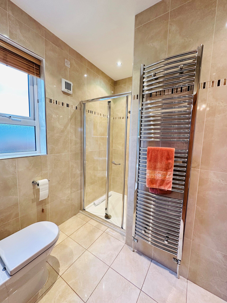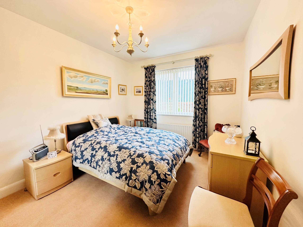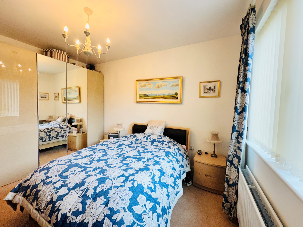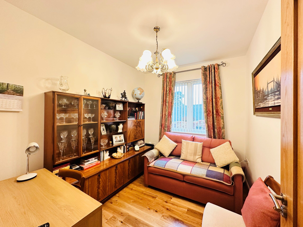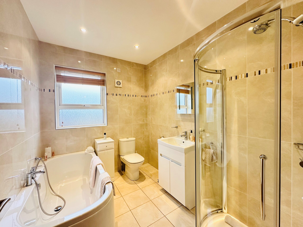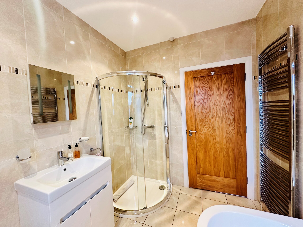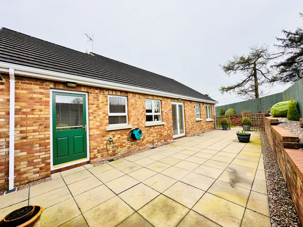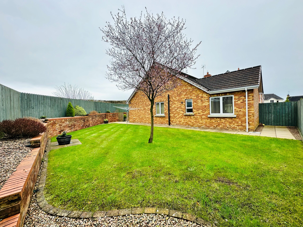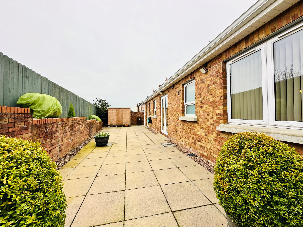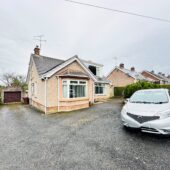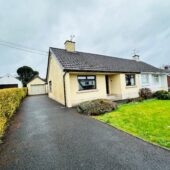Nestling in a prime corner site within this modern development is this immaculately presented detached bungalow.
Approached via a sweeping brick pavia driveway with access to an integral garage and enclosed rear patio and side garden with the privacy of open fields behind.
Internally, a spacious open hallway gives access to a formal lounge, all three bedrooms, family bathroom and open plan kitchen/diner.
Located within walking distance to village shops/amenities and only a short drive to the M2 offering easy access to Belfast and the North Coast.
Hall:
Hardwood double glazed door to front, radiator, coved ceiling, solid oak flooring, access to roof space via Slingsby ladder, walk in hot press
Lounge:
17’9 x 14’2 (5.404m x 4.307m)
uPVC double glazed bay window to front, radiators, sandstone fireplace and hearth with gas fire, TV point, coved ceiling
Kitchen/Diner:
14’2 x 14’1 (4.321m x 4.287m)
Extensive range of shaker eye and low level units with under unit lighting, granite worktops, matching upstand, 1 1/4 bowl stainless steel sink with mixer tap, 4 ring gas hob, stainless steel splashback, extractor hood, high level double oven, space for fridge freezer, integrated dishwasher, tiled flooring, radiator, uPVC double glazed French doors to rear, uPVC double glazed window to rear, recessed ceiling lighting, door into utility room
Utility Room:
12’3 x 5’ (3.737m x 1.525m)
Range of shaker fitted units, stainless steel sink with mixer tap, plumbed for washing machine, space for tumble dryer, gas boiler housed in cupboard, radiator, tiled flooring, uPVC double glazed window to rear, hardwood double glazed door to rear, door into garage
Bedroom 1:
12’0 x 11’1 (3.679m x 3.368m)
uPVC double glazed windows to front and rear, radiator, door to ensuite
Ensuite:
Step in shower cubicle with thermostatic shower, low flush wc, wall mounted vanity unit with ceramic sink, mixer tap, chrome radiator towel rail, fully tiled walls and flooring, recess ceiling lighting, uPVC double glazed window to rear
Bedroom 2:
12’11 x 9’11 (3.932m x 3.022m)
uPVC double glazed window to rear, radiator
Bedroom 3:
9’11 x 7’11 (3.010m x 2.407m)
uPVC double glazed window to rear, radiator, solid oak flooring
Bathroom:
Modern four piece suite comprising of quadrant shower cubicle with thermostatic shower, wash hand basin with mixer tap set on vanity unit, low flush wc, bath with centre mixer tap and shower attachment, chrome radiator towel rail, fully tiled walls and flooring, uPVC double glazed window to rear, recessed ceiling lighting
ADDITIONAL FEATURES
Gas central heating
uPVC double glazed window frames
uPVC facia, soffits and downpipes
Seamless aluminium gutters
Sweeping brick pavia driveway to front
Extensive patio to rear
Large garden laid in lawn to side
Integral Garage:
17’11 x 12’3 (5.460m x 3.738m)
Electric roller door to front, access to roof space, power and light
Outside lighting and tap
https://find-energy-certificate.service.gov.uk/energy-certificate/2499-4066-0211-7501-4970

