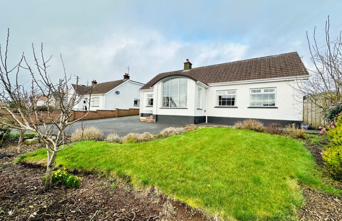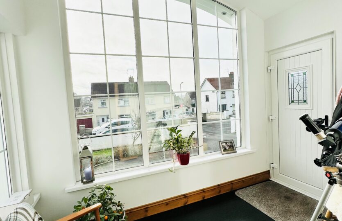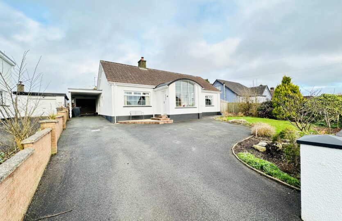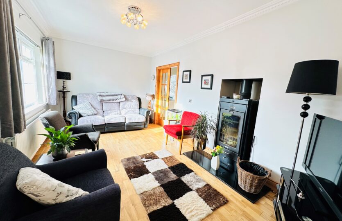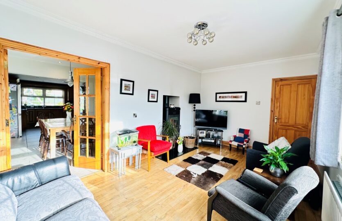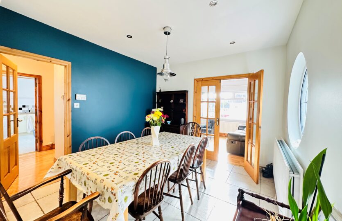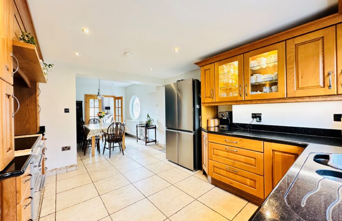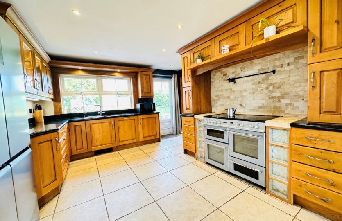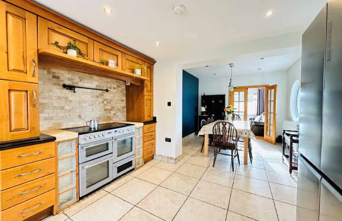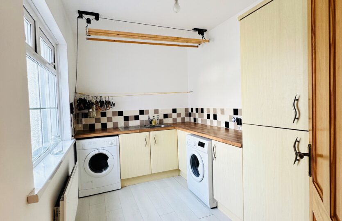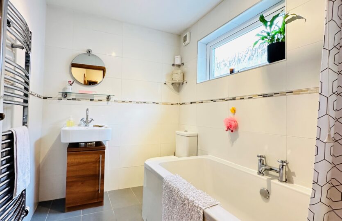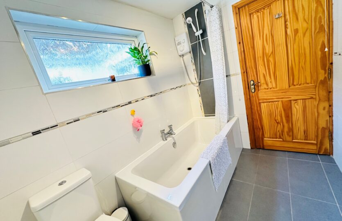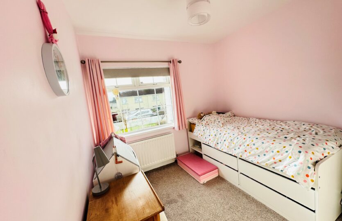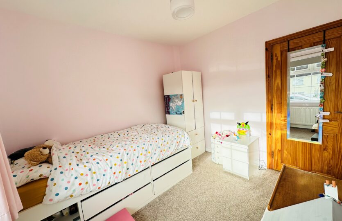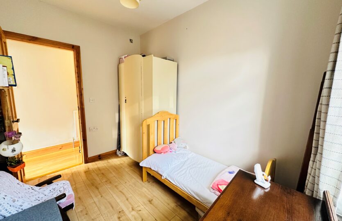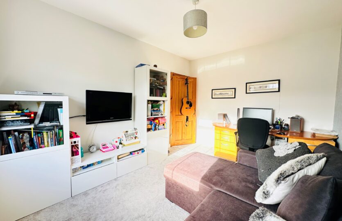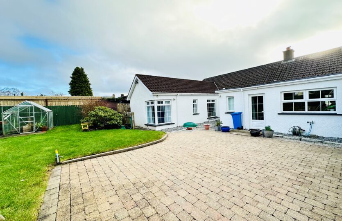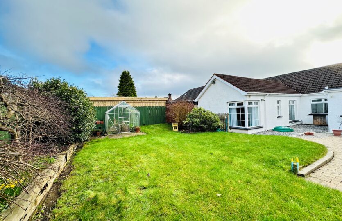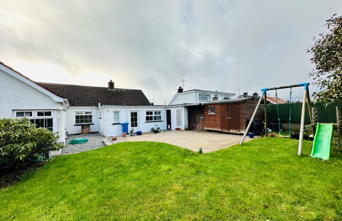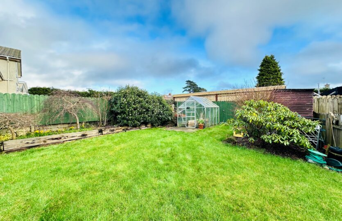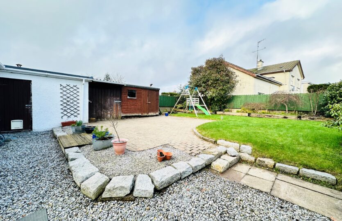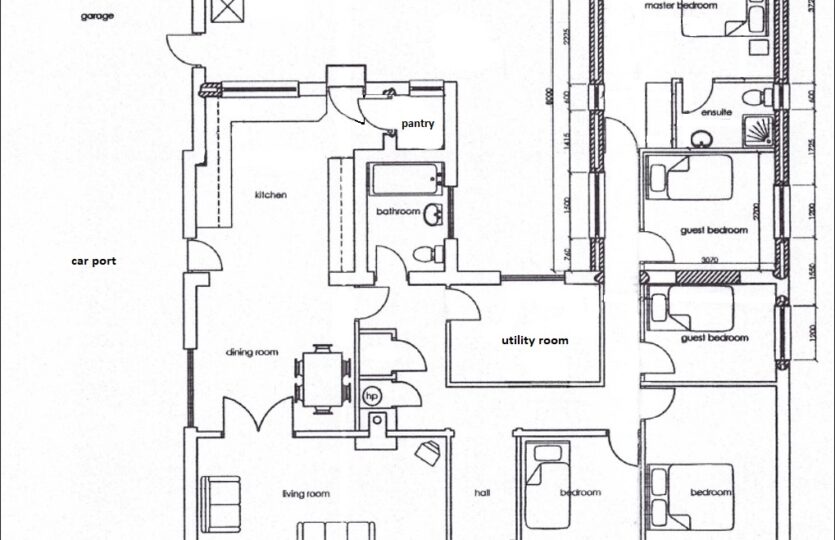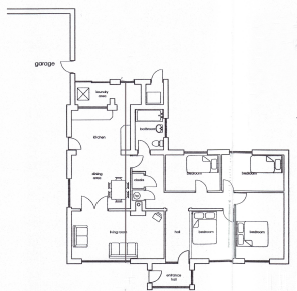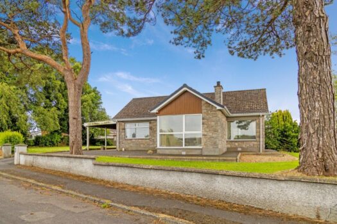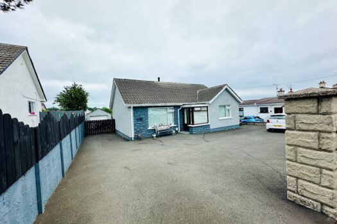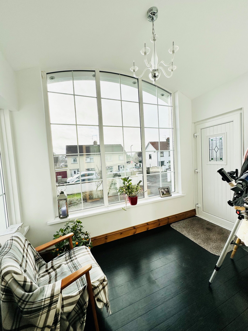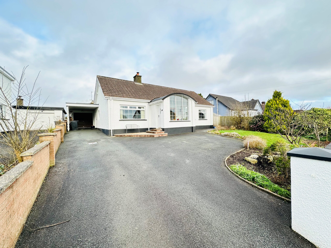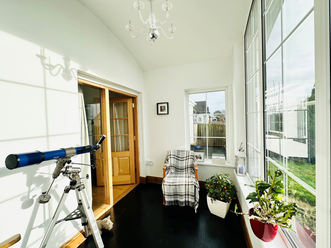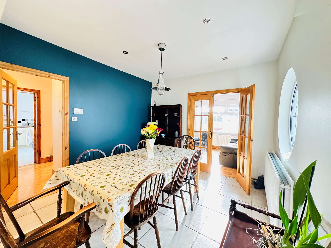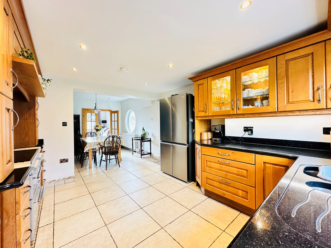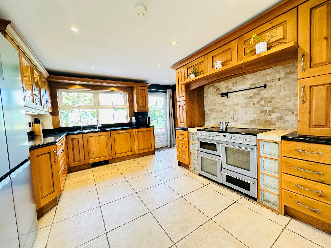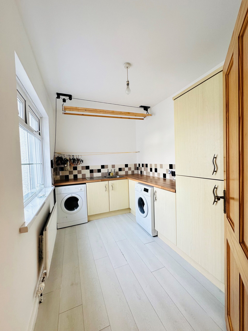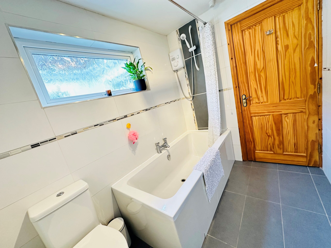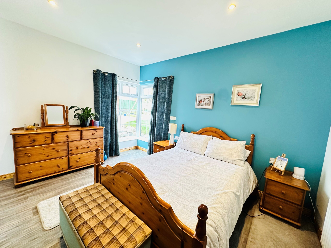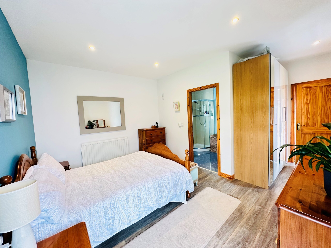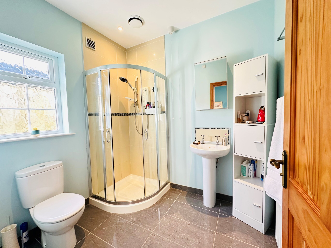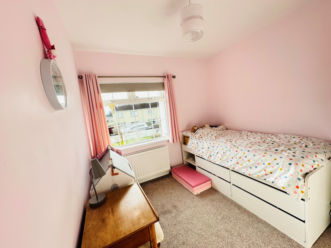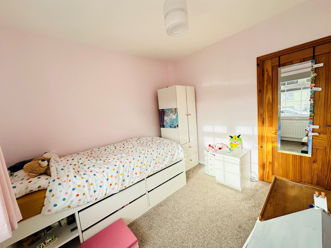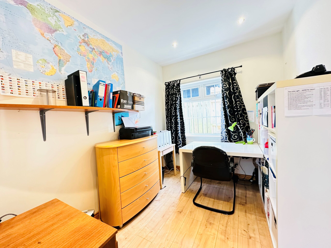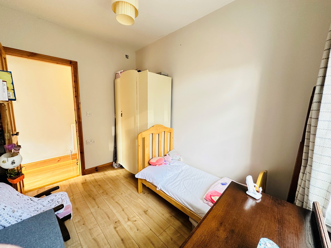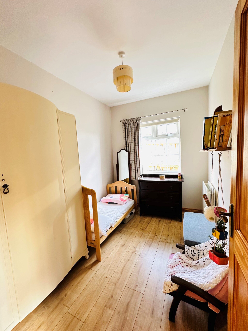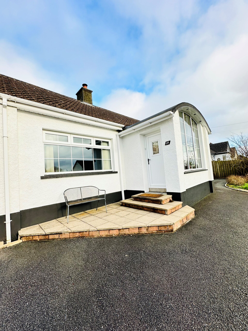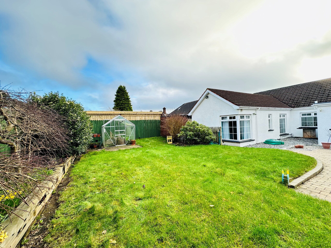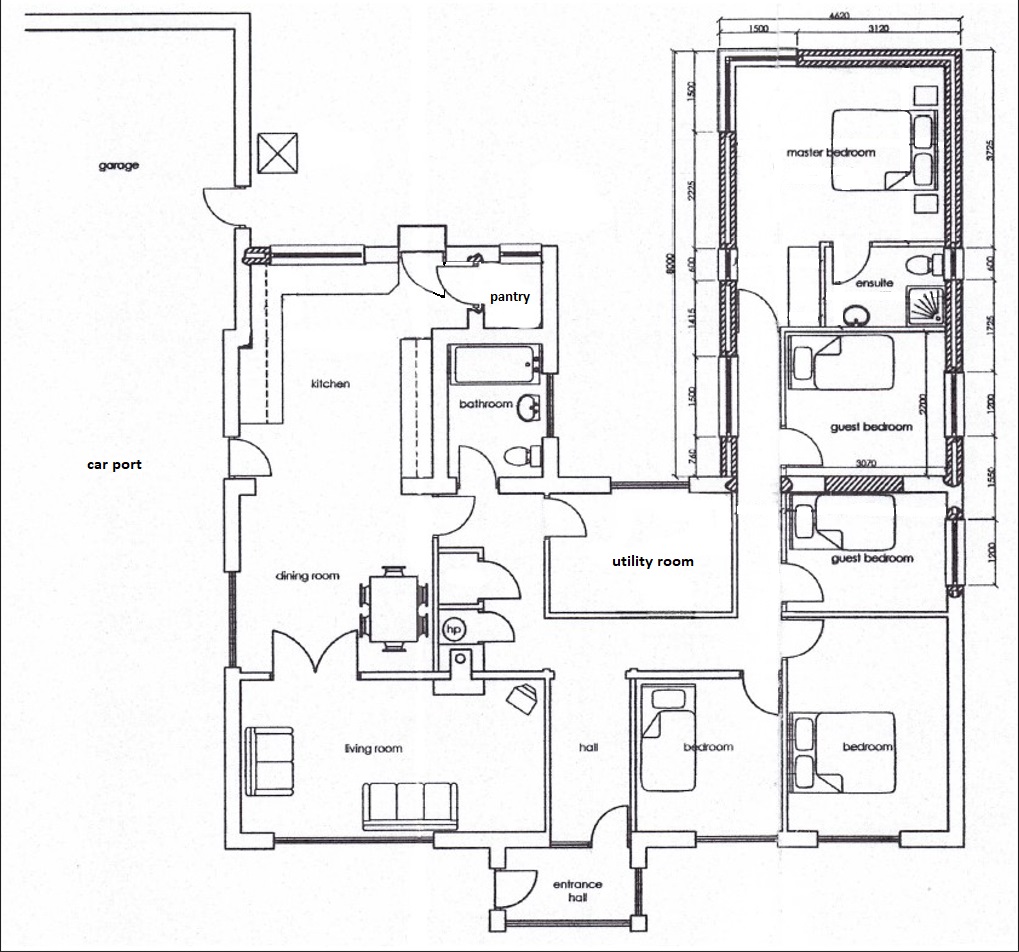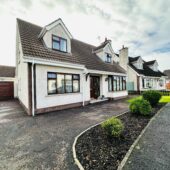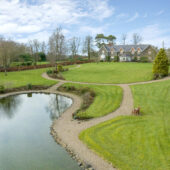This spacious extended bungalow comprises of four bedrooms, ensuite shower room, two receptions, modern bathroom, utility room and open plan kitchen/diner.
Set on a generous site with ample parking to front leading to an attached car port and garage with electric roller door and a private enclosed garden to rear.
Accessibility to local schools, the town centre, bus and railway station and all within close proximity and main arterial routes to Belfast and the North Coast within a few minutes drive.
Front Porch:
9’11 x 6’1 (3.033m x 1.844m)
uPVC double glazed door to side, uPVC double glazed windows to front and side, feature arched ceiling, glazed door with side windows into central hallway
Hallway:
Laminated and solid wood flooring, radiators, double hot press, recessed LED ceiling lighting, access to roof space
Lounge:
17’3 x 9’10 (5.250m x 2.998m)
Verner 13 Kw wood burning stove linked up to heating and hot water system, granite hearth, coved ceiling, wooden flooring, uPVC double glazed window to front, radiator, glazed French doors into dining area
Dining Area (Open Plan to kitchen):
10’6 x 10’4 (3.205m x 3.160m)
Tiled floor, radiator, recessed LED ceiling lighting, feature circular uPVC double glazed window to side
Kitchen:
13’3 x 12’10 (4.035m x 3.907m)
Range of solid oak eye and low level units with under unit lighting, granite work tops with matching upstand and window ledge, 1 1/4 sink with insinkerator instant hot water tap, integrated dishwasher, space for American fridge , space for range cooker with extractor hood above, tiled flooring, part tiled walls, recessed LED ceiling and pelmet lighting, walk in larder cupboard (previously used as wc, plumbing still remaining), uPVC double glazed doors to side and rear, uPVC double glazed window to rear
Utility Room:
11’2 x 7’2 (3.392m x 2.186m)
Low level units with wood block effect, roll top work surface, tiled splashback, stainless steel sink, double larder cupboards, plumbed for washing machine, space for tumble dryer, radiator, laminated flooring, uPVC double glazed window to rear
Bathroom:
Bath with centre mixer tap, redring electric shower over bath, low flush wc, wash hand basin with mixer tap set on vanity unit, chrome radiator towel rail, tiled flooring and walls, uPVC double glazed window to side
Bedroom 1:
16’11 x 13’0 (5.161m x 3.966m)
(L-shaped with walk through wardrobe area)
Corner uPVC double glazed window, additional uPVC double glazed window to side, laminated flooring, radiators, recessed LED ceiling lighting, door to ensuite
Ensuite:
Tiled quadrant shower cubicle with Mira Sport electric shower, low flush wc, pedestal wash hand basin, tiled splashback, radiator, uPVC double glazed window to side, tiled flooring, recessed LED ceiling lighting
Bedroom 2:
9’11 x 9’1 (3.024m x 2.768m)
uPVC double glazed window to front, radiator
Bedroom 3:
9’11 x 7’8 (3.020m x 2.343m)
uPVC double glazed window to side, radiator, laminated flooring, recessed LED lighting
Bedroom 4:
9’11 x 7’2 (3.020m x 2.192m)
uPVC double glazed window to side, radiator, laminated flooring
Family Room:
13’3 x 9’11 (4.035m x 3.027m)
uPVC double glazed window to front, radiator
EXTERIOR FEATURES
Carport to side (giving access to garage)
Garage:
15’0 x 10’0 (4.579m x 3.056m)
Electric roller door to front, pedestrian door to side, power, lighting and radiator, condensing oil boiler installed 2021
Flat roof to kitchen extension, garage and car port replaced May 2022
Outside power points
Outside taps
Outside recessed LED lighting
Spacious tarmac driveway to front and side
Enclosed rear garden laid in lawn with patio area
Wood burning stove with link up to heating and hot water system
uPVC double glazed windows
https://find-energy-certificate.service.gov.uk/energy-certificate/9572-3033-2209-2284-7200
Freehold

