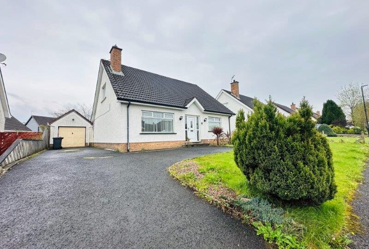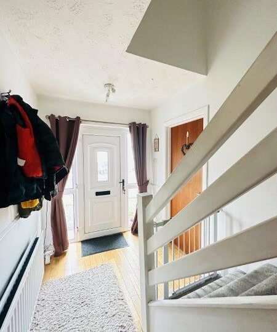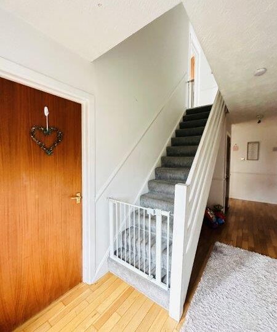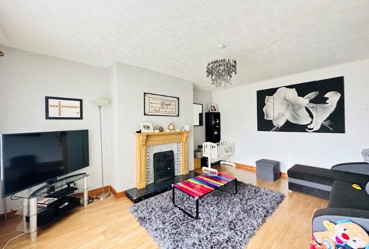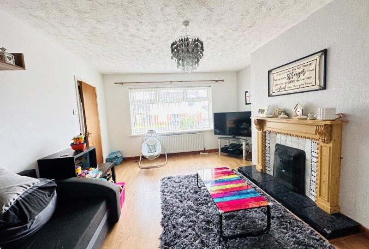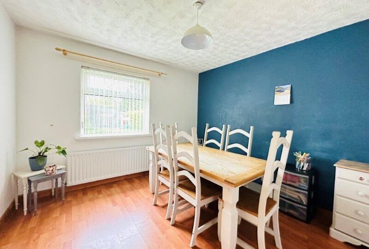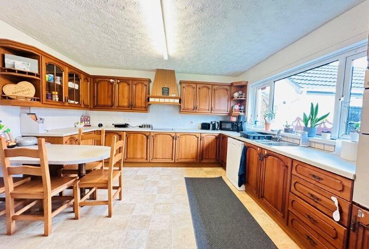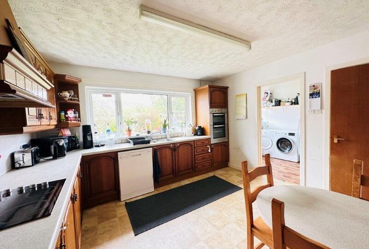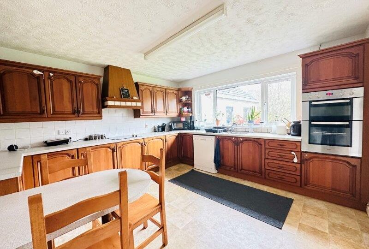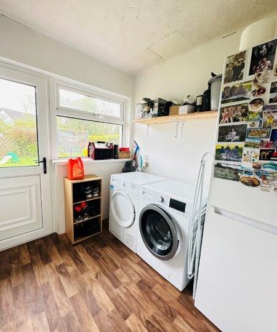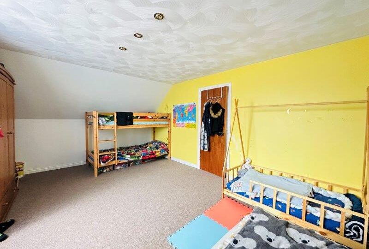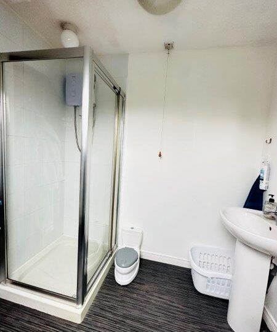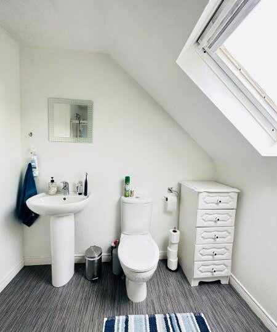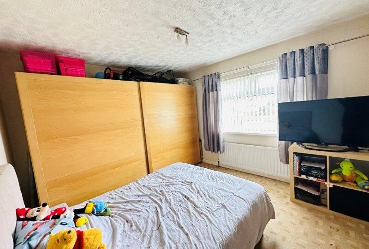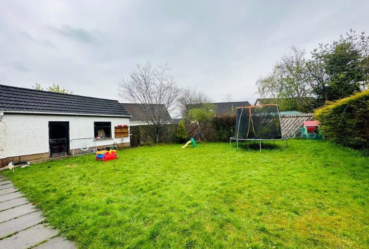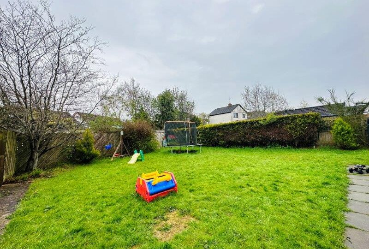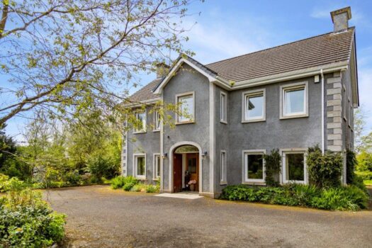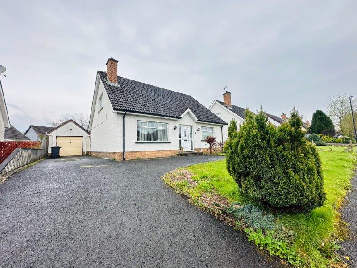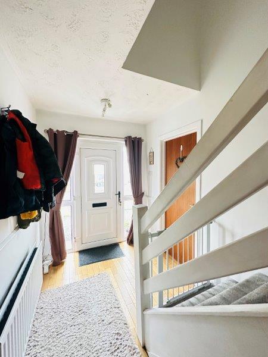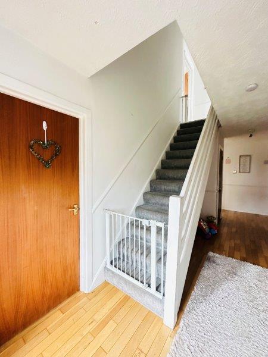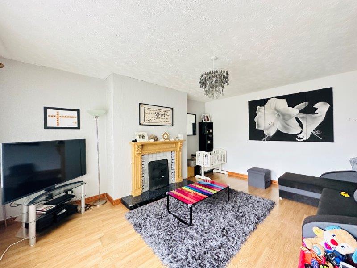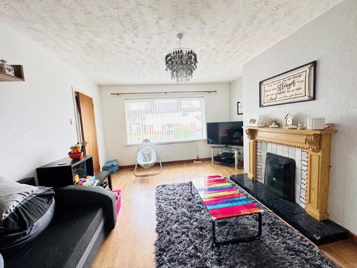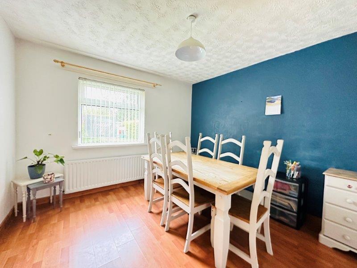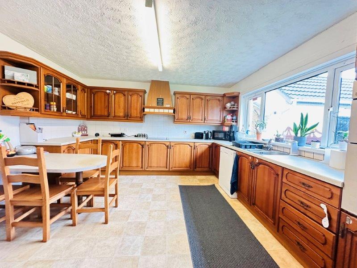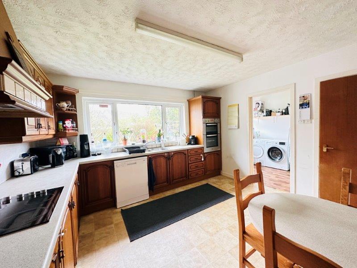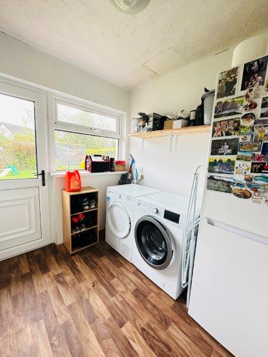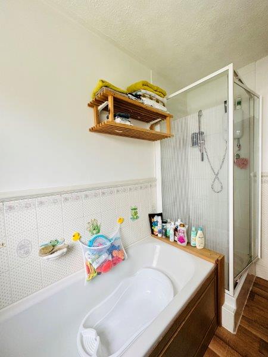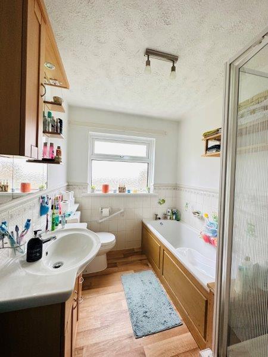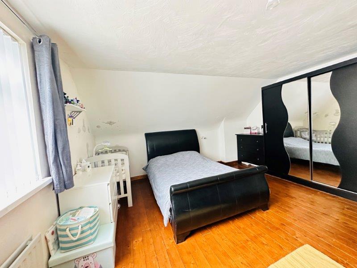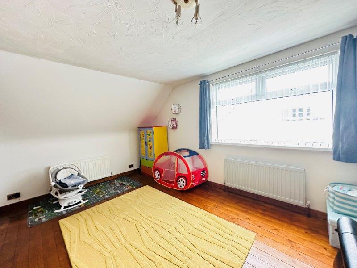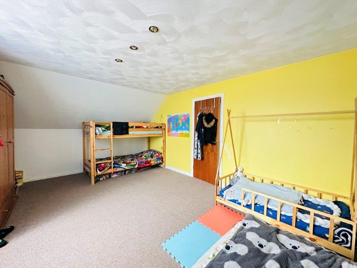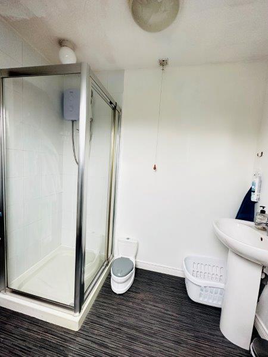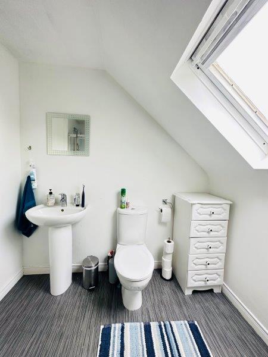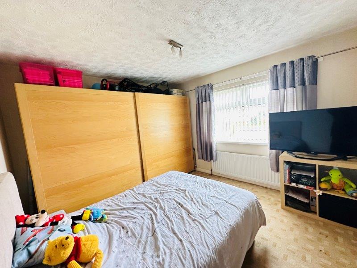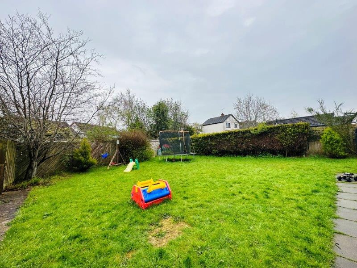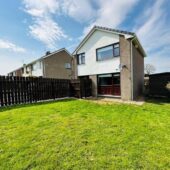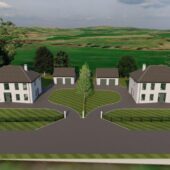This spacious detached chalet bungalow occupies a slightly elevated site with a generous driveway to front and side leading to a detached garage and enclosed rear garden.
Internally, the flexible layout of the property can be used as a four bedroom if required with two first floor bedrooms (master ensuite), two bedrooms to the ground floor, four piece family bathroom, lounge, kitchen/diner and utility room.
Located a short distance to the amenities and primary school of Kells and an excellent location for commuting to Belfast, Ballymena and Antrim.
Hall:
uPVC double glazed door with side windows to front, radiator, dado rail, solid wooden floor, telephone point, built in cupboard and hot press
Lounge:
15’8 x 12’8 (4.772m x 3.864m)
uPVC double glazed window to front, radiator, laminated floor, tiled fireplace and hearth with wooden surround
Dining/Bedroom 4:
11’5 x 10’9 (3.473m x 3.268m)
uPVC double glazed window to rear, radiator, laminated floor
Kitchen/Diner:
13’4 x 12’8 (4.076m x 3.872m)
Eye and low level units with under unit lighting, electric oven and hob, canopy extractor hood above, plumbed for dishwasher, space for integrated under counter fridge, 1 1/4 sink with mixer tap, fitted dining area, part tiled walls, vinyl floor, uPVC double glazed window to rear, door into utility room
Utility Room:
7’7 x 7’1 (2.311m x 2.161m)
uPVC double glazed window and door to rear, plumbed for washing machine, space for tumble dryer and fridge freezer , vinyl floor
Ground Floor Bathroom:
Four piece suite comprising of bath, low flush wc, wash hand basin set on vanity unit, shower cubicle with Redring electric shower, part tiled walls, vinyl floor, uPVC double glazed window to side, radiator
Ground Floor Bedroom 3:
11’8 x 10’9 (3.567m x 3.274m)
uPVC double glazed window to front, radiator
Landing:
Bedroom 1:
21’1 x 14’9 (6.436m x 4.488m)
uPVC double glazed window to side, radiator, door to ensuite
Ensuite:
Low flush wc, pedestal wash hand basin, tiled shower cubicle with Redring electric shower, velux window to rear, radiator, vinyl floor
Bedroom 2:
20’9 x 12’8 (6.330m x 3.872m)
uPVC double glazed window to side, radiator
ADDITIONAL FEATURES
Garage:
20’8 x 10’11 (6.308m x 3.318m)
Up and over door to front, window and pedestrian door to side
EXTERIOR FEATURES
East facing enclosed rear garden laid in lawn with paved walkway
uPVC facia
Aluminium gutters
uPVC double glazed windows
Oil fired heating
Four double bedrooms
Kitchen/diner
Four piece ground floor bathroom suite
Ensuite shower room
Walking distance to village amenities and Kells Primary School
Ideal commuter location
Chain free
Tenure: Leasehold

