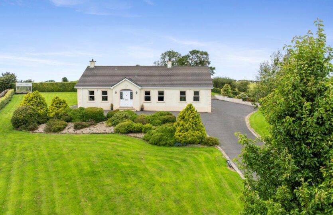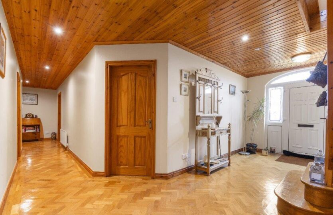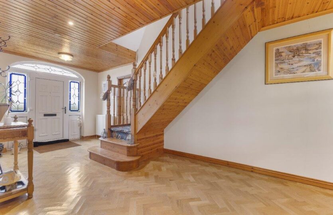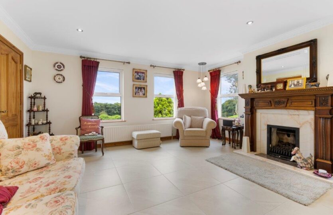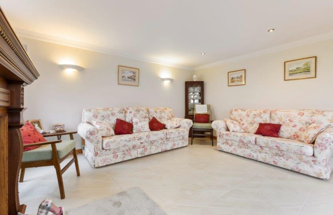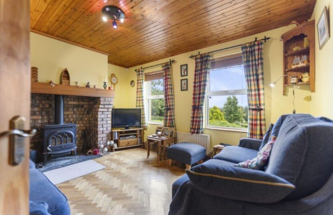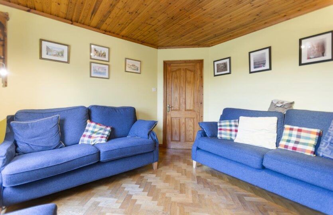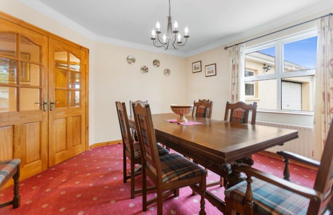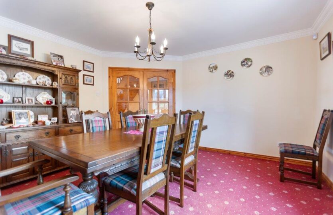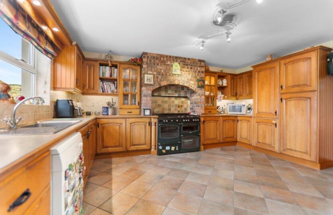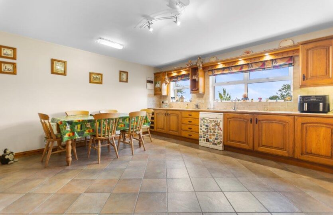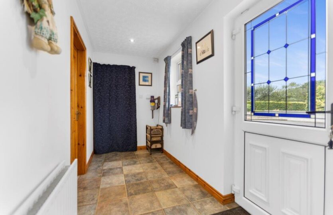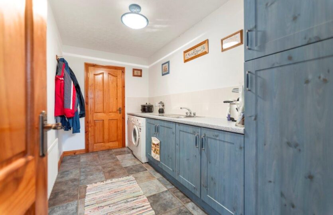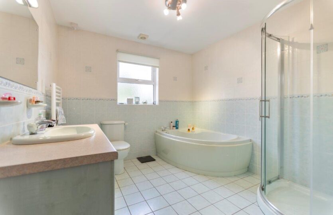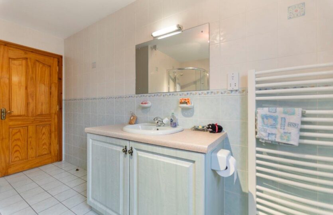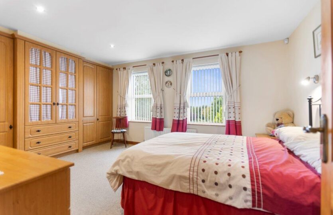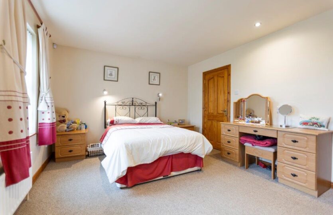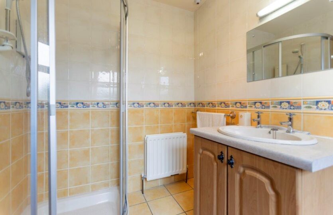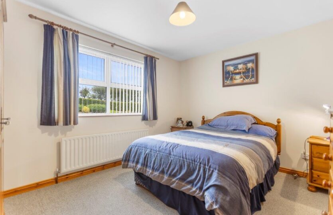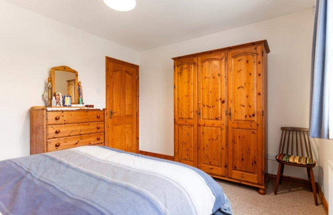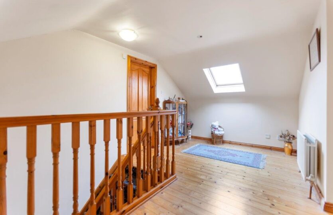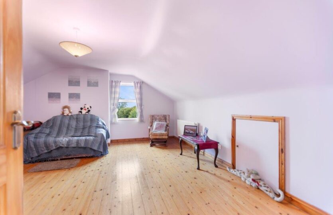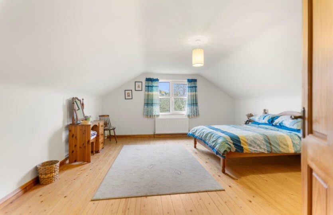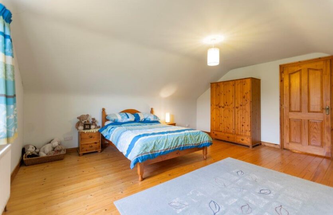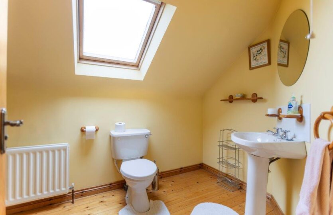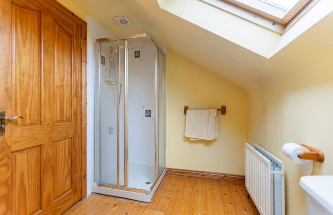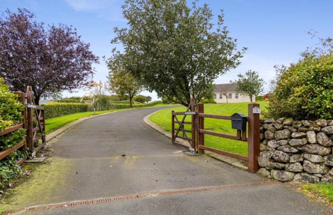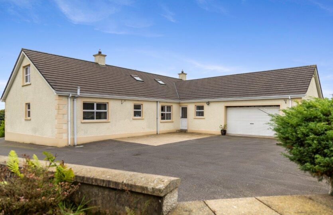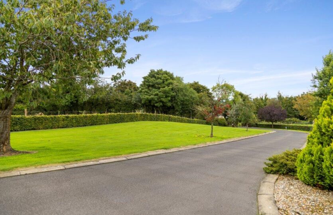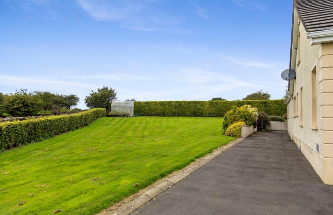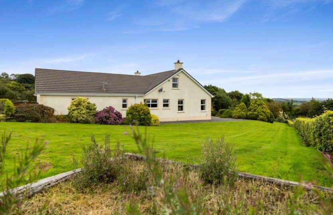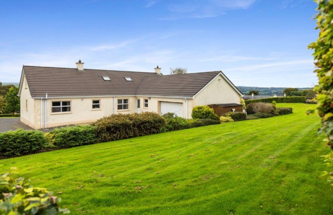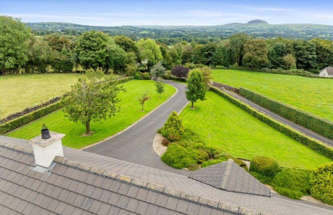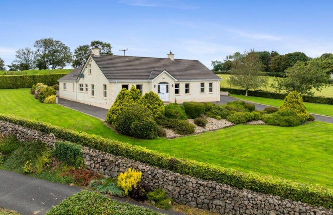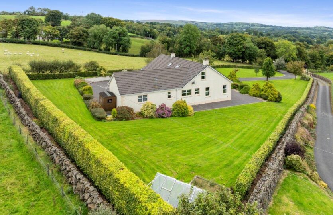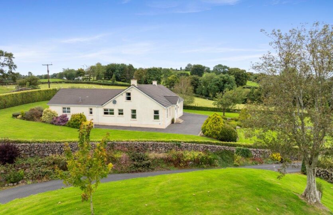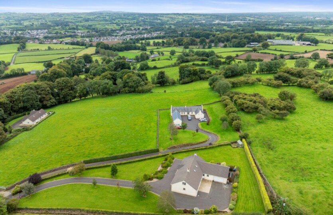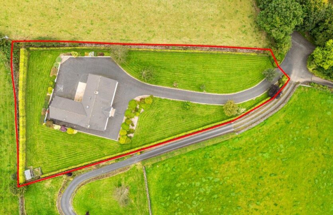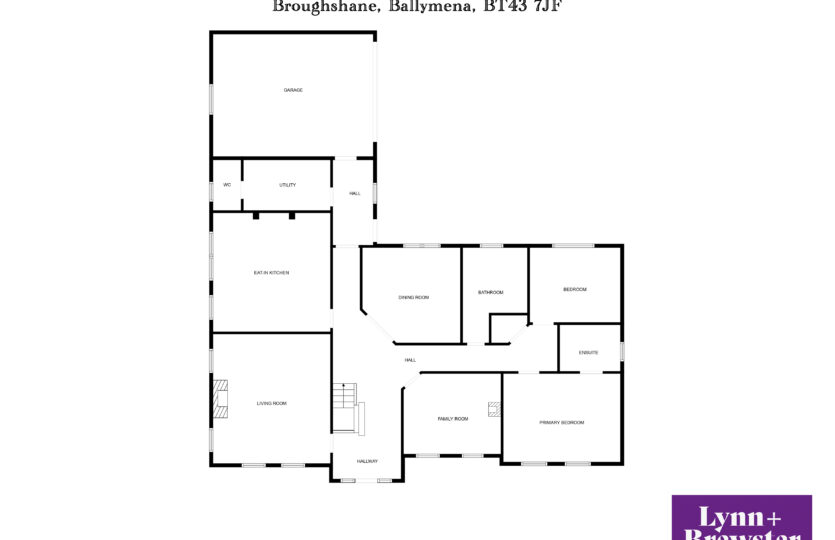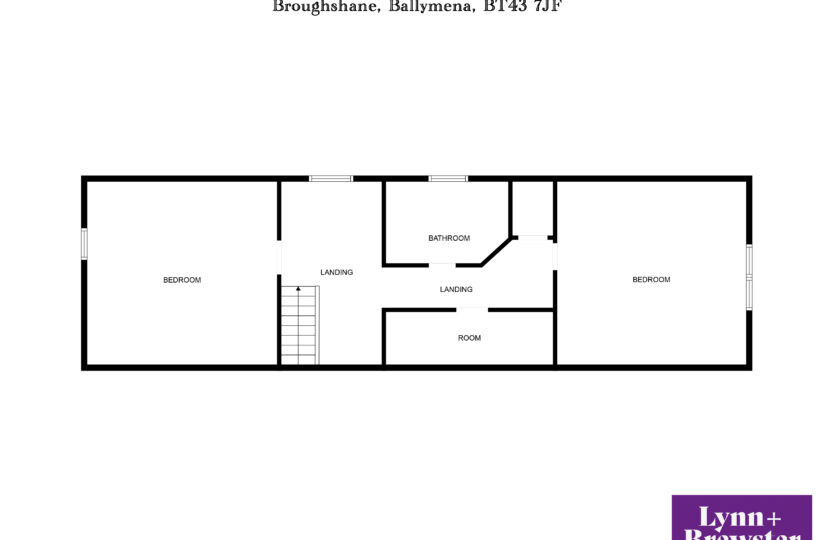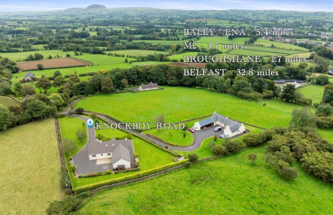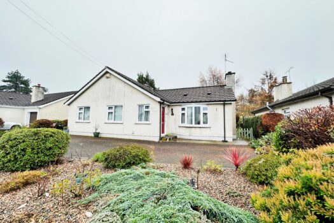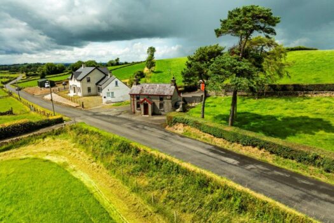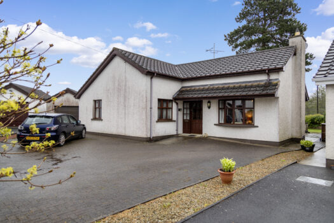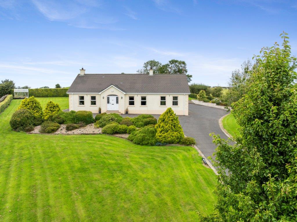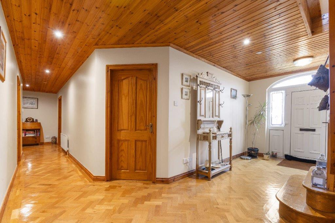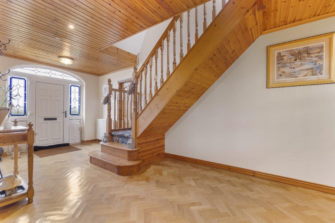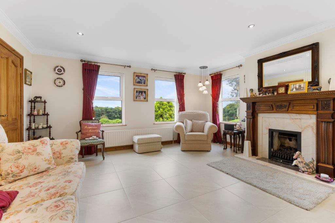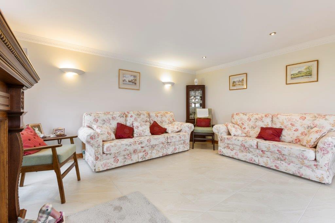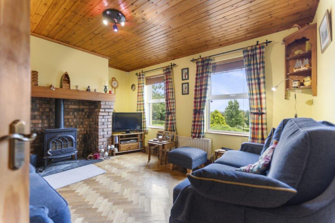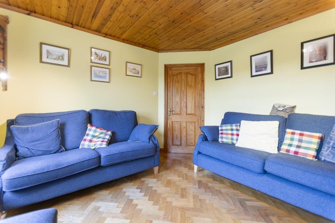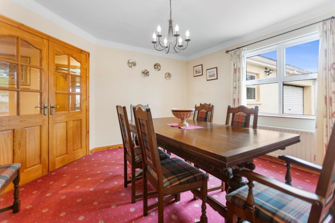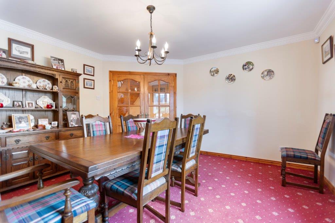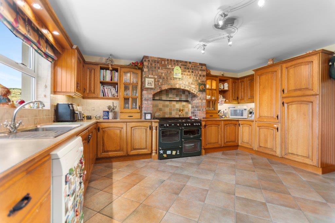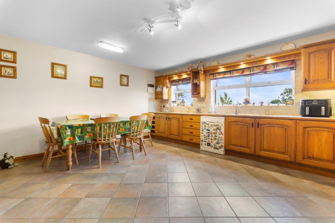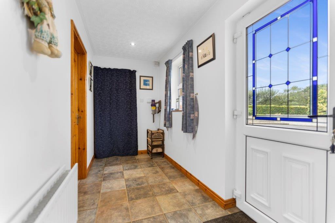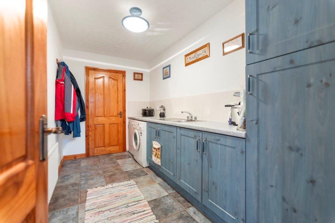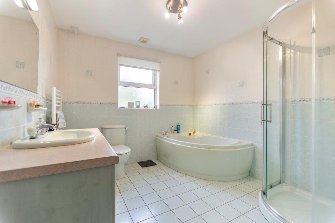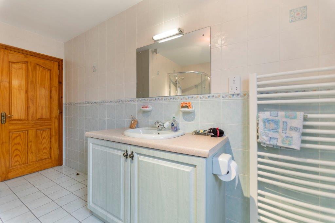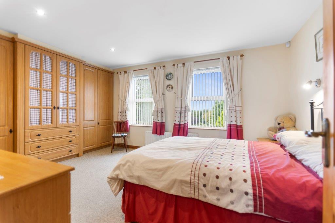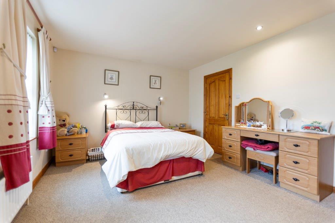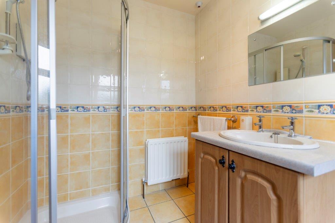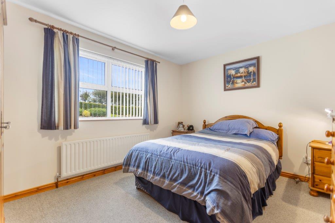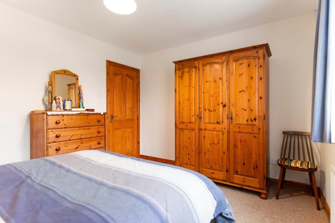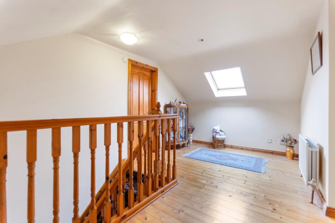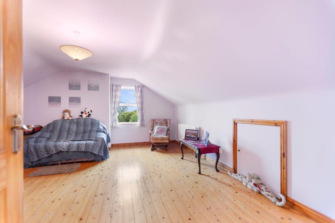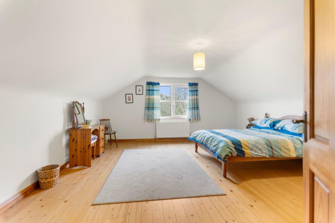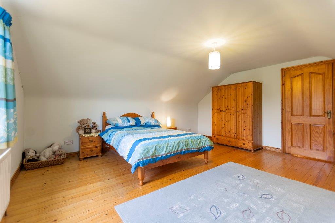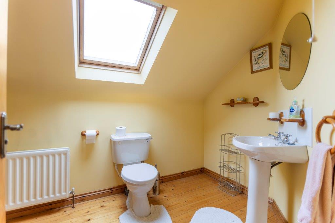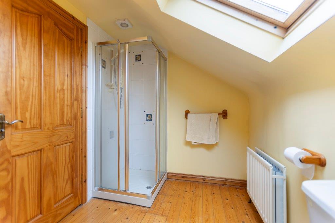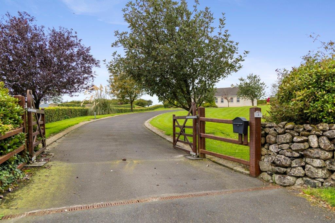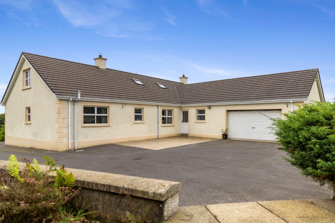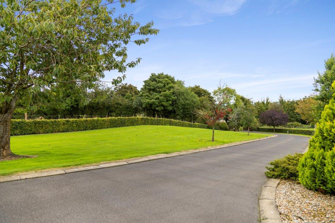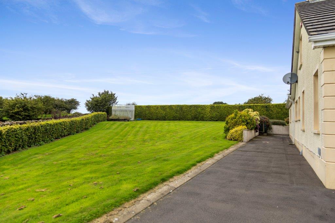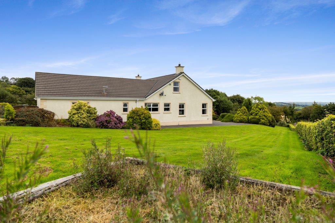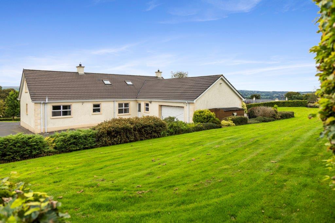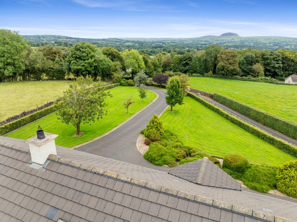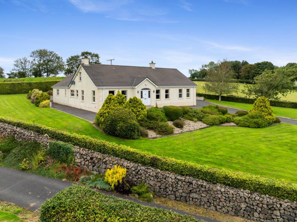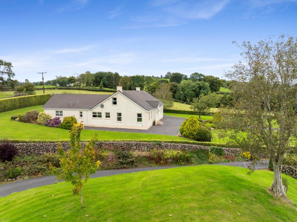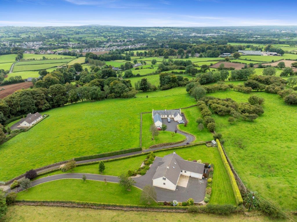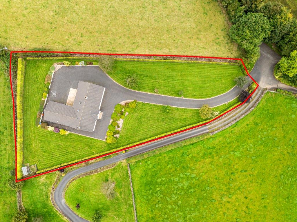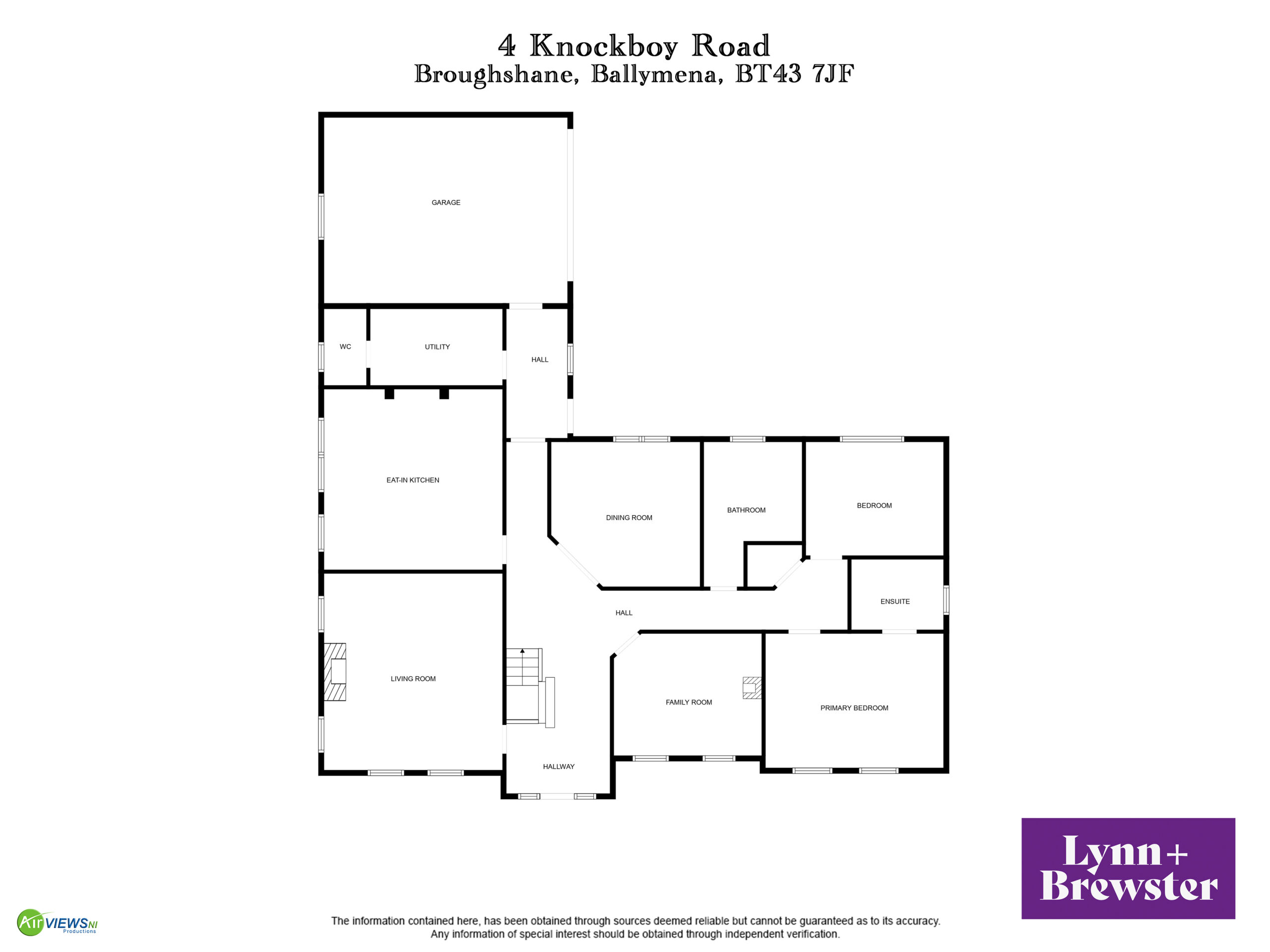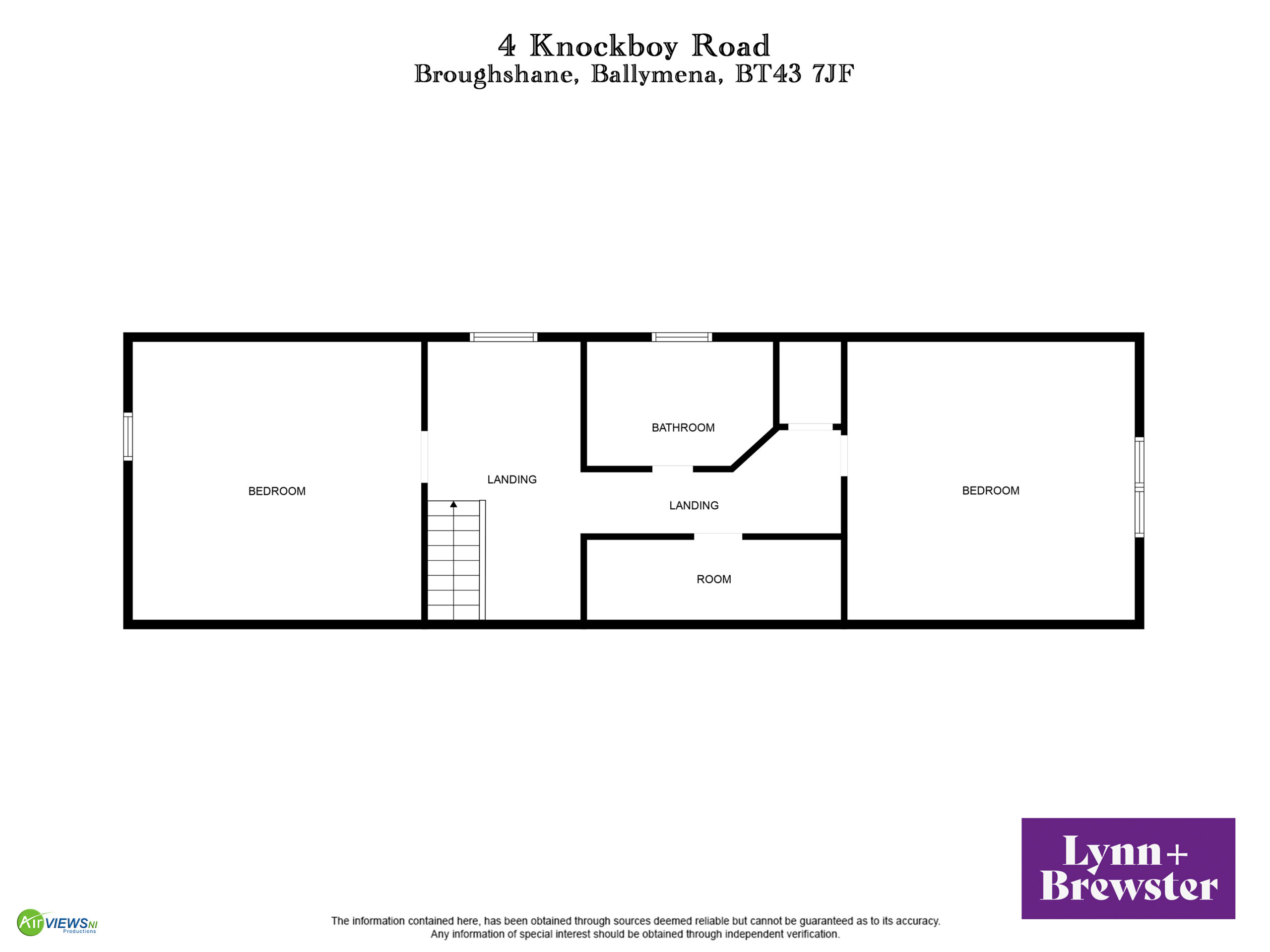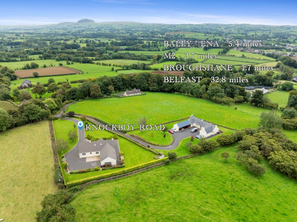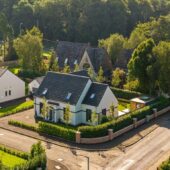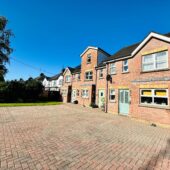Located on an elevated mature site accessed via electric gates opening into a sweeping tarmac driveway is this impressive detached chalet bungalow.
Comprising of four excellent bedrooms, two being ground floor with master en-suite family bathroom, formal reception, dining and family room, open plan kitchen diner, utility and separate w/c and shower room to the first floor.
Externally, the property has a fabulous countryside outlook with views of Slemish and landscaped gardens, the rear has a spacious tarmac parking area leading to an integral double garage.
It is rare that a property of this type and in this location comes to the market and it will be sure to attract attention from prospective purchasers seeking a stunning country property.
Hall:
uPVC double glazed door to front with side windows and fan light above, radiators, solid oak herring bone wooden flooring, recessed ceiling lighting, archway to back hall, built in hot press
Lounge:
17’6 x 15’9 (5.375m x 4.861m)
uPVC double glazed windows to front and side, radiators, tiled flooring, coved ceiling, recessed ceiling and wall uplighting, marble fireplace with gas fire and oak surround
Family Room:
13’7 x 11’7 (4.184m x 3.576m)
uPVC double glazed windows to front, radiator, solid oak herring bone flooring, brick inglenook fireplace with oak mantle multi fuel stove set on slate tiled hearth
Dining Room:
13’4 x 13’1 (4.081m x 3.992m)
uPVC double glazed window to rear, radiator, coved ceiling
Kitchen/Diner:
16’4 x 15’9 (4.991m x 4.854m)
Extensive range of oak eye and low level units with pelmet, under unit and display cabinet lighting, stainless steel sink with mixer tap, plumbed for dishwasher, space for duel fuel range cooker with brick chimney and extractor hood, integrated fridge freezer, uPVC double glazed window to rear, radiator, tiled flooring, part tiled walls
Back Hallway:
uPVC double glazed window and door to side, radiator, tiled flooring, door to garage and utility room
Utility Room:
12’4 x 6’5 (3.768m x 1.980m)
Larder cupboard and low level units, stainless steel sink with mixer tap, radiator, part tiled walls and tiled flooring, plumbed for washing machine, space for tumble dryer, door to ground floor wc
Ground Floor wc:
Low flush wc, pedestal wash hand basin with tiled splashback, tiled flooring, radiator, uPVC double glazed window to side, recessed ceiling light
Bathroom:
Four piece suite comprising of corner bath, low flush wc, wash hand basin set on vanity unit, quadrant shower cubicle with Mira Sport, electric shower, fully tiled walls and flooring, radiator towel rail, additional radiator, uPVC double glazed window to rear
Ground Floor Bedroom 1:
14’4 x 11’7 (4.388m x 3.573m)
uPVC double glazed windows to front, radiator, fitted wardrobe and chest of drawers, recessed ceiling lights and wall mounted bedside reading lights, fitted dressing table, door to ensuite
Ensuite:
Quadrant shower cubicle with Mira power shower, low flush wc, wash hand basin set on vanity unit, radiator, uPVC double glazed window to side, fully tiled walls and flooring
Ground Floor Bedroom 2:
12’7 x 10’4 (3.886m x 3.177m)
uPVC double glazed window to rear, radiator
Landing:
Open plan landing with varnished wooden flooring, radiator, velux window to rear, recessed ceiling lighting, walk in storage cupboard
Bedroom 3:
15’10 x 15’8 (4.873m x 4.819m)
uPVC double glazed window to side, radiator, varnished wooden flooring, radiator, door into spacious eave storage
Bedroom 4:
16’3 x 15’6 (4.954m x 4.757m)
uPVC double glazed window to side, radiator, varnished wooden flooring
Shower Room:
Tiled quadrant shower cubicle with Mira Sport electric shower, pedestal wash hand basin with tiled splashback, low flush wc, radiator, varnished wooden flooring, velux window to rear
ADDITIONAL FEATURES
Integral Garage:
21’6 x 18’3 (6.586m x 5.585m)
Electric roller door to side, wired for generator, uPVC double glazed window to side, water tap, oil boiler, roof space storage
Elevated site with sweeping tarmac driveway and views of Slemish
uPVC double glazed facia and downpipes
Seamless aluminium gutters
Outside lighting and power points
Electric front gates
Chain Free
https://find-energy-certificate.service.gov.uk/energy-certificate/2134-1021-9400-0348-2296

