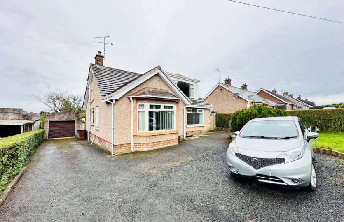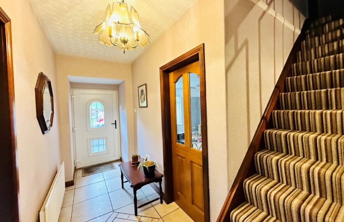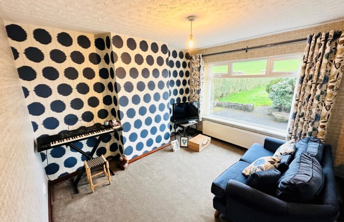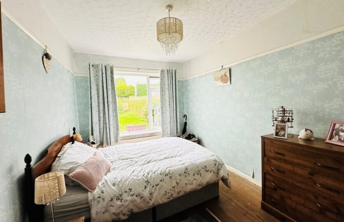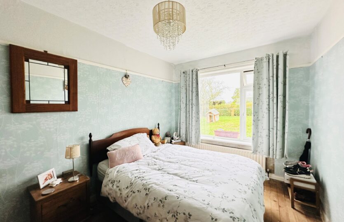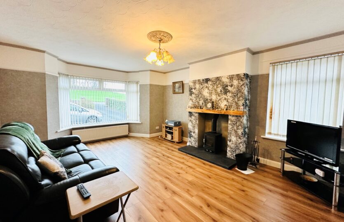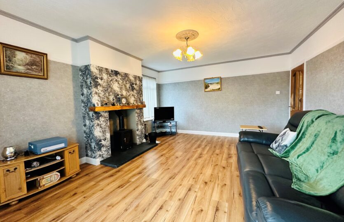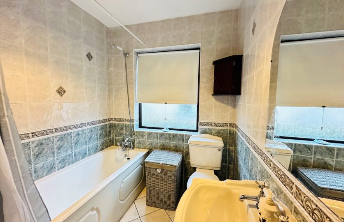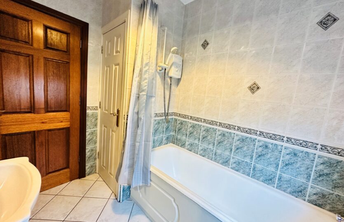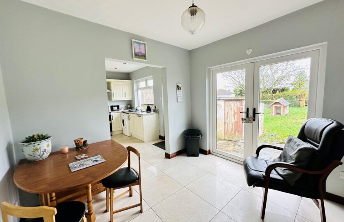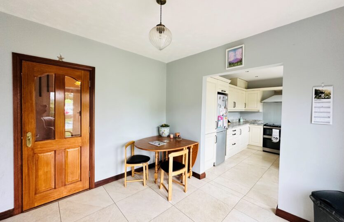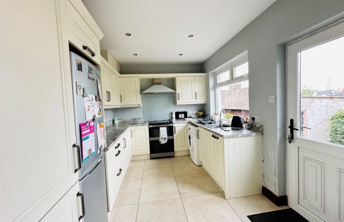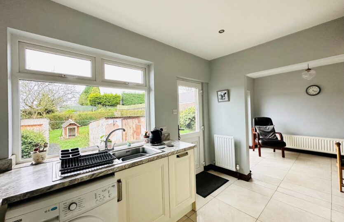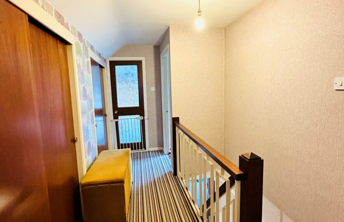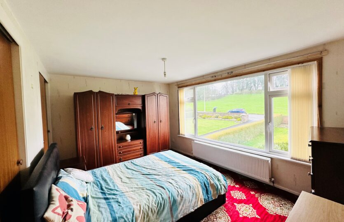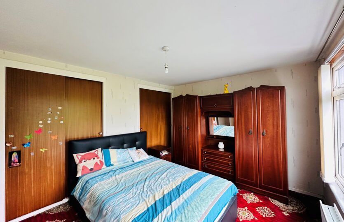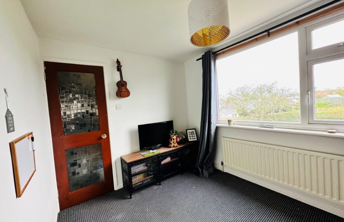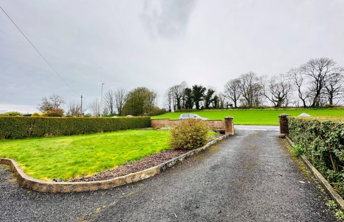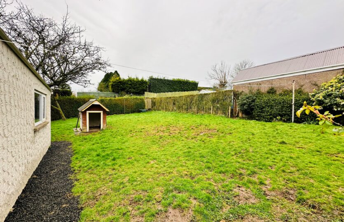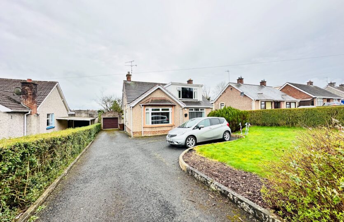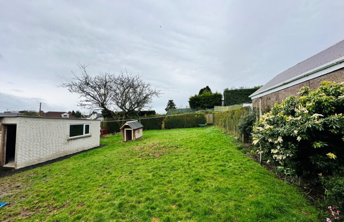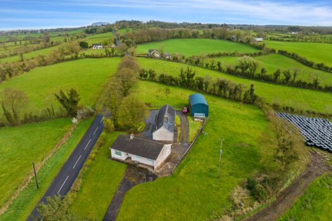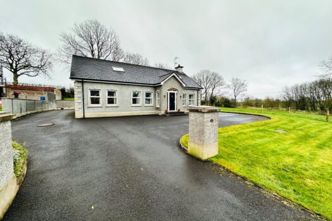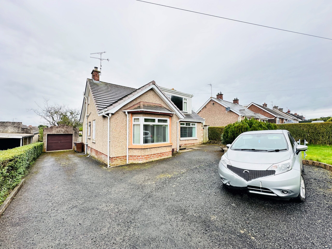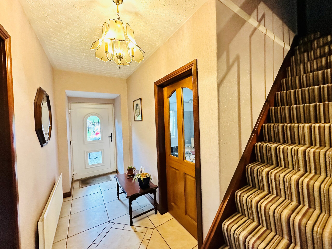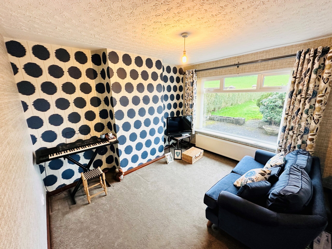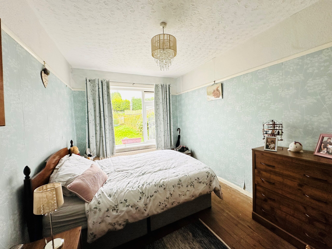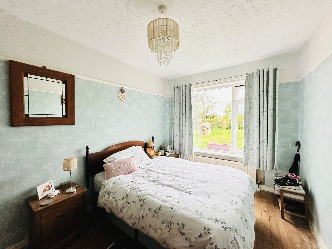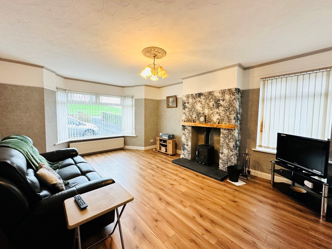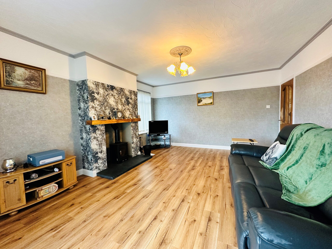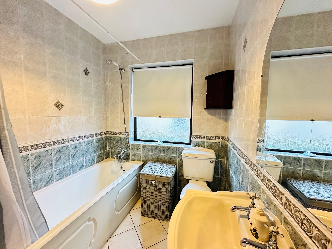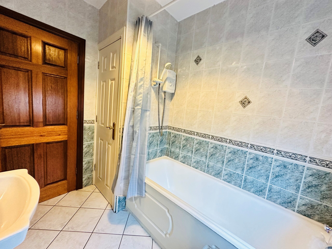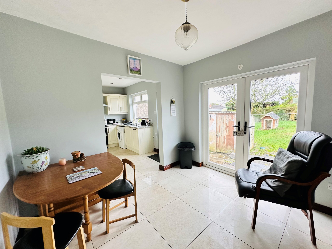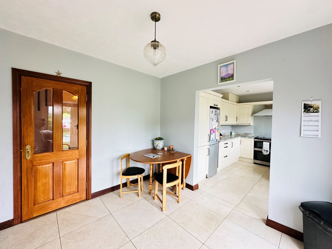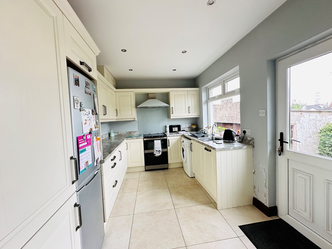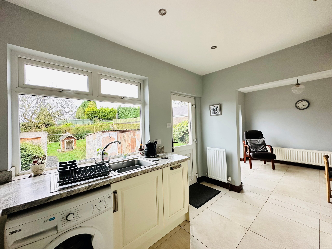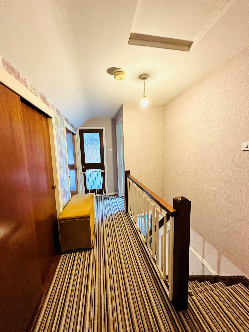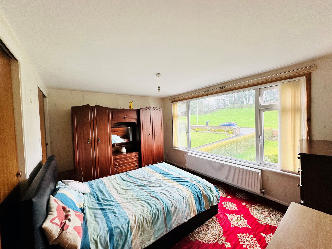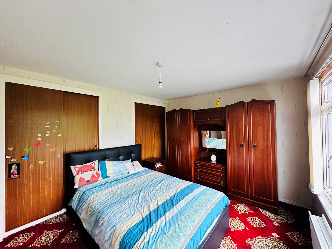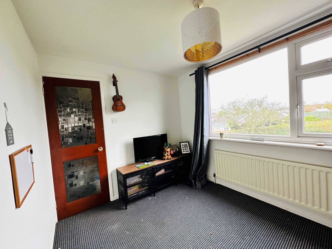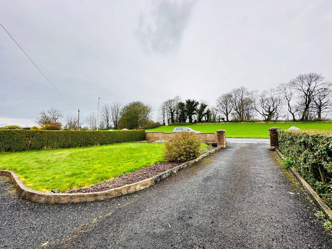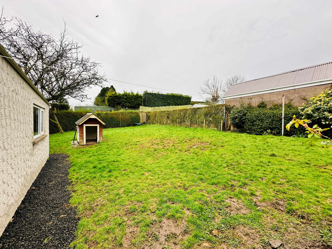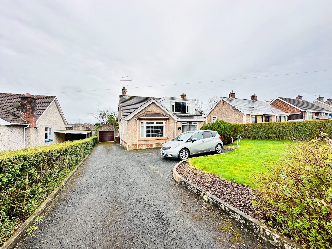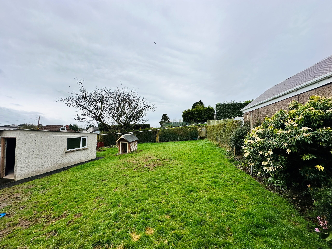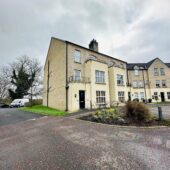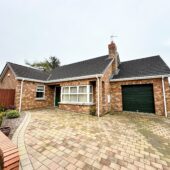Located on an excellent site with spacious rear garden and open views to front is this deceptively spacious detached chalet bungalow.
Internally, the property offers a flexible layout with potentially two ground floor and two first floor bedrooms, a generous lounge to front with wood burning stove and a bright modern open plan kitchen diner to rear.
This superb location allows easy access to the town centre, People’s Park and an excellent selection of primary, secondary and grammar schools.
Hall:
uPVC double glazed door to front, radiator, tiled flooring, telephone point, access to lounge, ground floor bedrooms, bathroom and kitchen, stairs to first floor
Ground Floor Bedroom 2/Family Room:
12’ x 11’ (3.646m x 3.353m)
uPVC double glazed window to front, radiator, TV point
Ground Floor Bedroom 1:
13’8 x 8’11 (4.174m x 2.719m)
uPVC double glazed window to rear, radiator, picture rail
Lounge:
18’6 x 14’0 (5.630m x 4.268m)
uPVC double glazed bay window to front, uPVC double glazed window to side, wood burning stove set on a slate hearth with oak mantel, picture rail, coved ceiling and ceiling rose, radiators, laminated wooden flooring
Ground Floor Bathroom:
Bath with electric shower over,pedestal wash hand basin, low flush wc, uPVC double glazed window to side, radiator, tiled flooring and walls, hot press
Dining Area:
9’11 x 8’11 (3.029m x 2.729m)
uPVC double glazed French doors to rear, radiator, tiled flooring, open to kitchen
Kitchen:
11’10 x 8’8 (3.616m x 2.648m)
Recently installed kitchen comprising of an excellent range of eye and low level units with under unit lighting, space for fridge freezer, electric cooker point, extractor hood, plumbed for washing machine, roll top work surface with matching upstand, stainless steel sink with mixer tap, tiled flooring, radiator, uPVC double glazed window and door to rear
Landing:
Access to roof space, bedrooms 3, 4, separate wc and built in storage cupboards
Separate wc:
Low flush wc, pedestal wash hand basin, uPVC double glazed window to side, radiator, tiled walls
First Floor Bedroom 3:
15’3 x 11’6 (4.652m x 3.505m)
uPVC double glazed window to front, radiator, built in wardrobes
First Floor Bedroom 4:
11’0 x 8’1 (3.360m x 2.454m)
uPVC double glazed window to rear, radiator
ADDITIONAL FEATURES
Garage:
19’4 x 10’ (5.893m x 3.40m)
Roller door to front, pedestrian door to side
Extended rear of garage:
16’4 x 13’4 (4.977m x 4.065m)
uPVC double glazed window to side, pedestrian door to front
Large garden to front laid in lawn with stoned driveway allowing ample parking to front and side
Private enclosed rear garden laid in lawn
Outside lighting and tap
uPVC double glazed window frames
Oil fired central heating
Spacious lounge with wood burning stove
Modern fitted kitchen
Ground floor bathroom
First floor wc
https://find-energy-certificate.service.gov.uk/energy-certificate/3334-4527-2300-0310-6276

