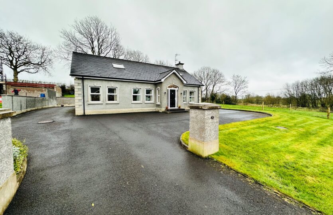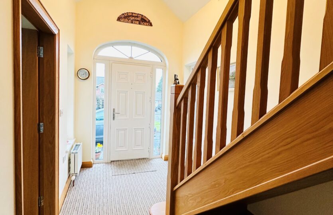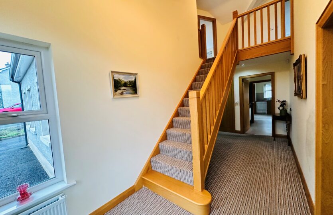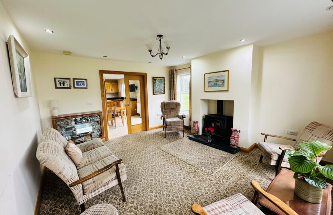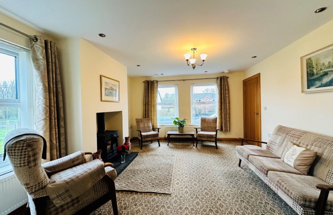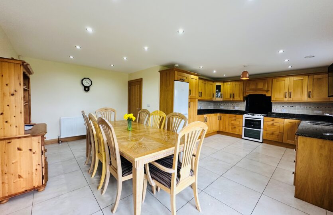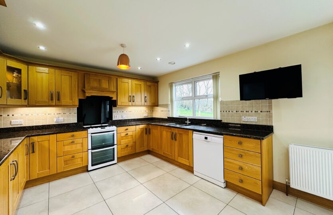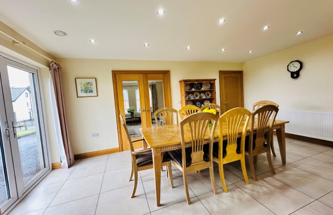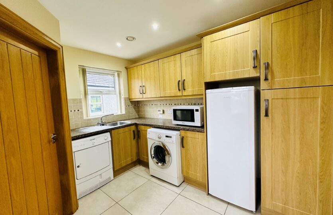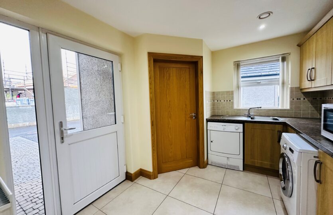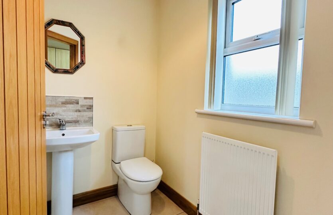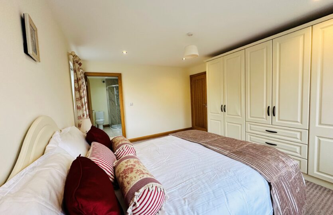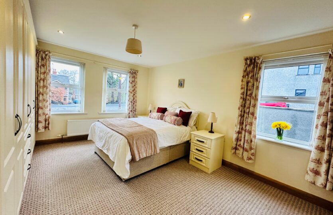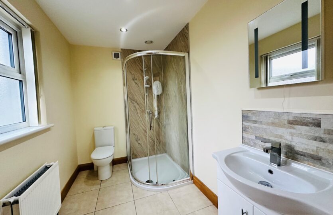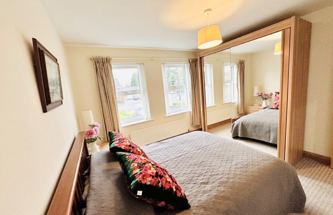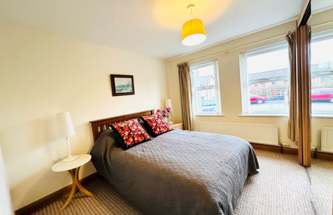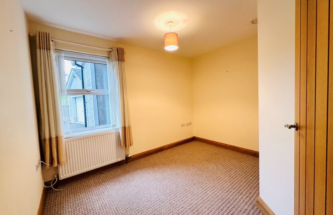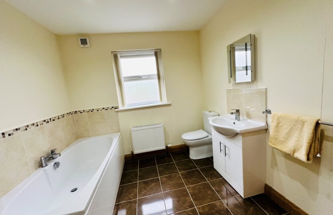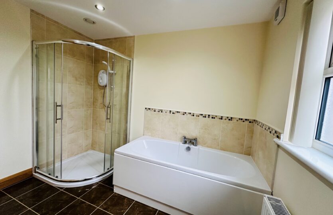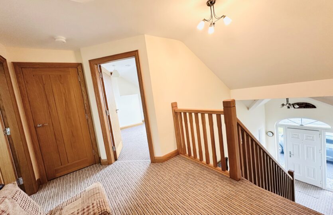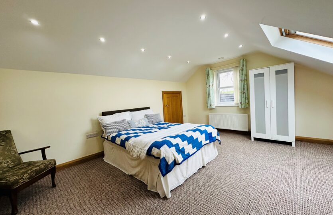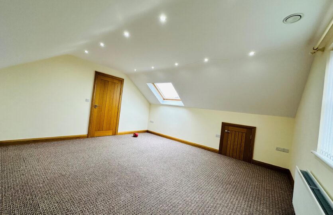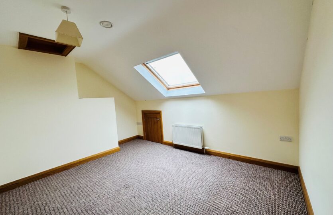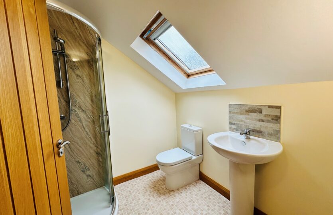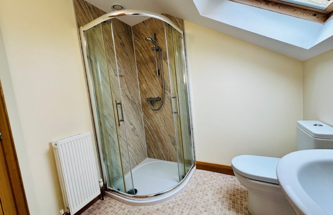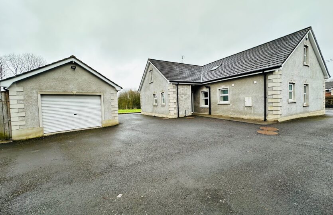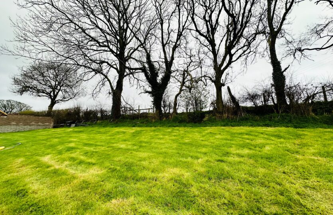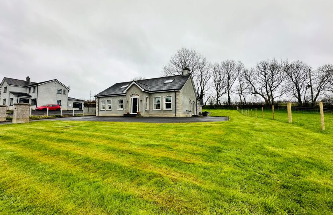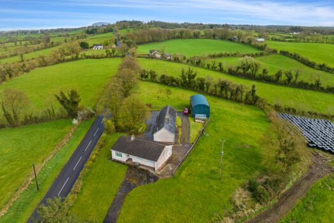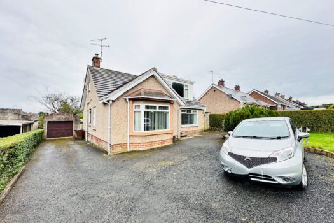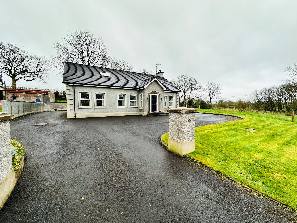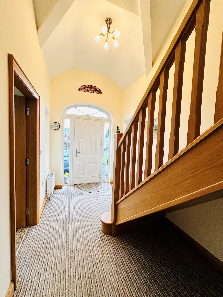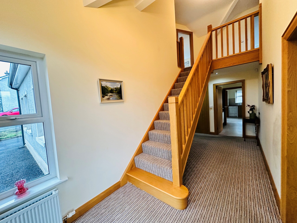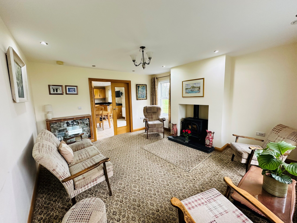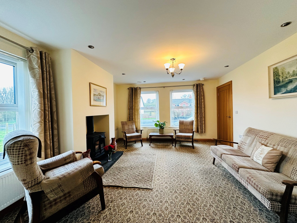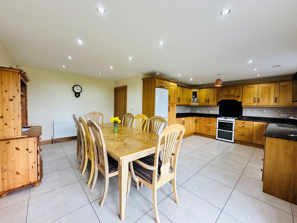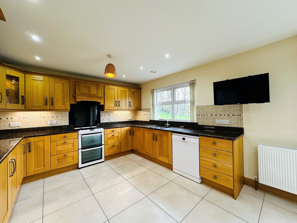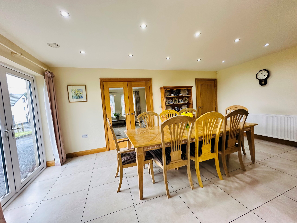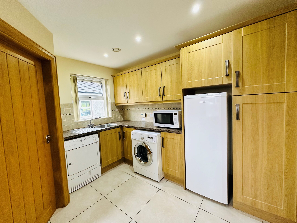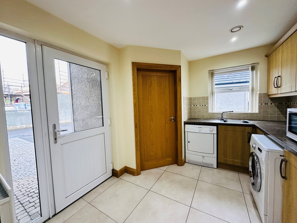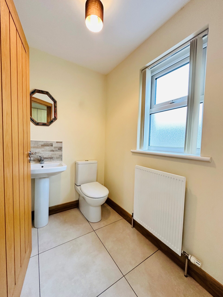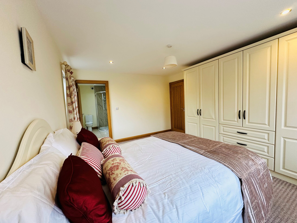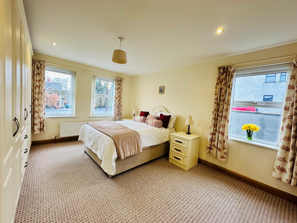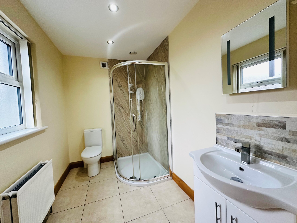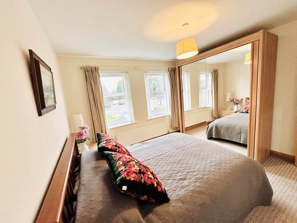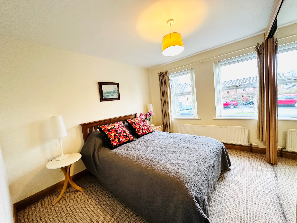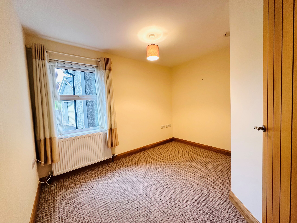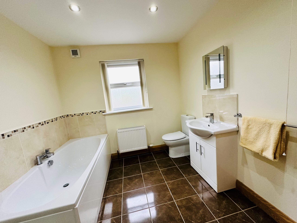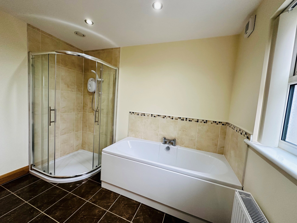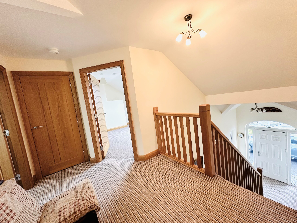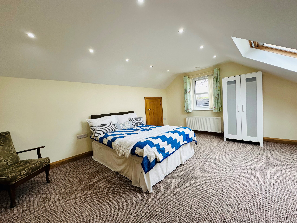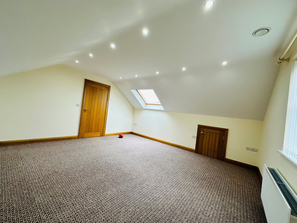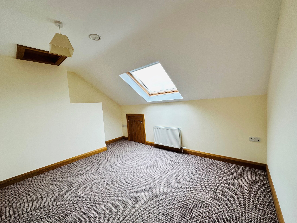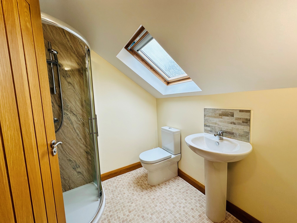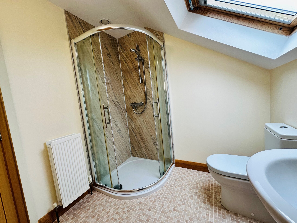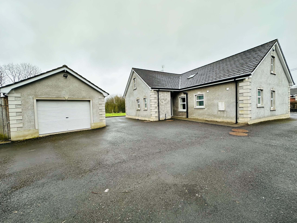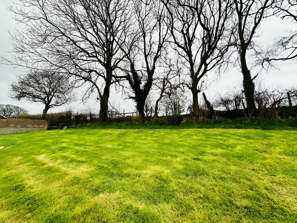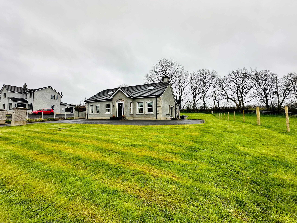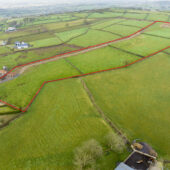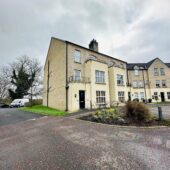Spring Cottage is a truly outstanding detached residence offering an enviable level of accommodation comprising of five bedrooms, ensuite, family bathroom and separate shower room, formal lounge, luxury fitted kitchen, study and utility room.
Finished to an exceptional standard with the benefit of a heat recovery ventilation system, energy efficient condensing boiler and a multi fuel stove linked up to the heating system and hot water.
The convenience of this location allows direct access to the A26 with direct links to Belfast and the North Coast.
Hall:
Composite door to front with double glazed side windows and fan light above, uPVC double glazed windows to side, vaulted ceiling, radiator, oak staircase to first floor, built in storage cupboards
Lounge:
14’8 x 13’0 (4.469m x 3.964m)
uPVC double glazed windows to front and side, oak glazed French doors into kitchen/diner, multi fuel stove (with link up to heating and hot water) set on a slate tiled hearth, TV points, recessed LED ceiling lighting
Kitchen/Diner:
20’7 x 18’ (6.272m x 5.481m)
Range of solid oak eye and low level units with under unit lighting, granite worktops with matching upstand, 1 1/4 sink set in with mixer tap, plumbed for dishwasher, electric cooker point, canopy extractor hood above, space for fridge freezer, radiator, tiled flooring, part tiled walls, recessed LED lighting, uPVC double glazed window and French doors to side, door into utility room
Utility Room:
10’5 x 8’10 (3.182m x 2.682m)
Oak shaker eye and low level units, stainless steel sink with mixer tap, space for fridge, plumbed for washing machine, space for tumble dryer, recessed LED ceiling lighting, tiled flooring, part tiled walls, uPVC double glazed window to rear, uPVC double glazed door to side, radiator, door to ground floor wc
Ground Floor wc:
Low flush wc, pedestal wash hand basin, tiled splashback, tiled flooring, radiator, uPVC double glazed window to rear
Ground Floor Bathroom:
Four piece suite comprising of bath, centre mixer tap, quadrant shower cubicle with Mira electric shower, wash hand basin with mixer tap set on vanity unit, low flush wc, tiled flooring, part tiled walls, radiator, recessed LED ceiling lighting, uPVC double glazed window to rear
Ground Floor Bedroom 1:
14’8 x 11’9 (4.475m x 3.577m)
uPVC double glazed windows to front and side, radiator, range of fitted wardrobes with chest of drawers, recessed ceiling lighting, door into ensuite
Ensuite:
Quadrant shower cubicle with Mira electric shower, low flush wc, wash hand basin with mixer tap set on vanity unit, tiled splashback, tiled flooring, recessed LED ceiling lighting, uPVC double glazed window to side, radiator
Ground Floor Bedroom 2:
11’1 x 11’1 (3.380m x 3.372m)
uPVC double glazed windows to front, radiator
Ground Floor Study/Bedroom:
10’9 x 9’10 (3.279m x 2.986m)
uPVC double glazed window to rear, radiator
Landing:
Galleried landing with walk in storage cupboard and hot press
Bedroom 3:
15’8 x 115’6 (4.777m x 4.720m)
Velux window to front, uPVC double glazed window to side, radiator, recessed LED ceiling lighting, eaves storage
Bedroom 4:
16’11 x 12’11 (5.166m x 3.938m)
uPVC double glazed window to rear, velux window to side, radiator, eaves storage cupboards
Bedroom 5:
13’0 x 10’1 (3.971m x 3.061m)
Velux window to front, radiator, access to roof space and eaves storage
Shower Room:
Quadrant shower cubicle with thermostatic shower, pedestal wash hand basin with mixer tap, tiled splashback, low flush wc, velux window to rear, radiator
ADDITIONAL FEATURES
Detached Double Garage:
20’11 x 15’1 (6.377m x 4.595m)
Roller door to front, uPVC double glazed door to side, uPVC double glazed window to rear and side, low flush wc
Axco, beam heat recovery ventilation system
Oil fired central heating
Multi fuel stove with link up heating and hot water
uPVC double glazed window frames
Luxury oak fitted kitchen
Ground floor family bathroom
Ensuite to master bedroom
First floor shower room
Chain free
https://find-energy-certificate.service.gov.uk/energy-certificate/4600-6432-0322-0328-3743

