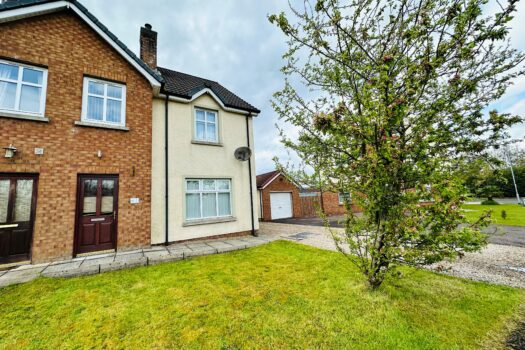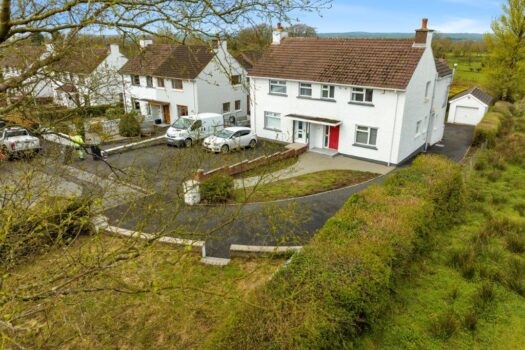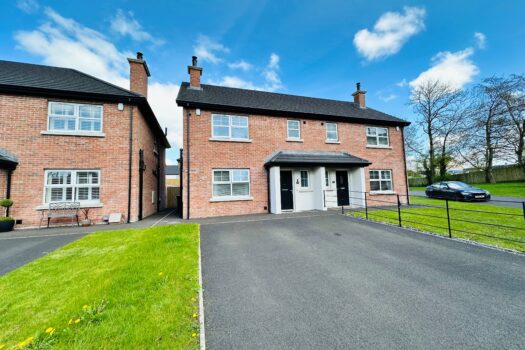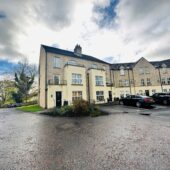This modern semi detached property is located on a prime corner site within the popular Rossdale development.
Comprising of three bedrooms, modern ensuite shower room, four piece family bathroom, kitchen/diner, utility room and spacious lounge with open fire.
The rear of the property has an enclosed garden laid in lawn and off road parking via a double driveway.
Hall:
Hardwood double glazed door to front, radiator, solid oak flooring, stairs to first floor, doors to kitchen, lounge and ground floor wc
Lounge:
16’2 x 11’5 (4.921m x 3.486m)
Cast iron fireplace with tiled hearth and oak surround, solid oak flooring, radiator, TV and telephone points, uPVC double glazed window and patio doors to rear
Kitchen/Diner:
14’4 x 9’2 (4.364m x 2.799m)
Range of shaker eye and low level units with integrated electric oven, hob, stainless steel extractor hood, plumbed for dishwasher, 1 1/4 sink with mixer tap, tiled floor, part tiled walls, radiator, uPVC double glazed windows to front, door to utility room
Utility Room:
9’2 x 5’6 (2.794m x 1.680m)
Low level shaker units, stainless steel sink with mixer tap, plumbed for washing machine, space for tumble dryer, part tiled walls, tiled floor, radiator, uPVC double glazed window to side
WC:
Low flush wc, pedestal wash hand basin with tiled splashback, vinyl flooring
Landing:
Access to roof space, built in storage cupboard
Bedroom 1:
11’11 x 9’9 (3.632m x 2.971m)
uPVC double glazed windows to front, radiator, TV point, door to ensuite shower room
Ensuite:
Step in shower cubicle with thermostatic shower, pedestal wash hand basin, low flush wc, radiator, uPVC double glazed window to front, part tiled walls, vinyl flooring
Bedroom 2:
13’6 x 8’2 (4.123m x 2.490m)
uPVC double glazed window to rear, radiator
Bedroom 3:
9’11 x 7’7 (3.014m x 2.306m)
uPVC double glazed window to rear, radiator
Bathroom:
Modern four piece suite comprising of bath, low flush wc, pedestal wash hand basin, shower cubicle with thermostatic shower, part tiled walls, vinyl flooring, uPVC double glazed window to side, radiator
ADDITIONAL FFEATURES
Enclosed garden to rear with patio and lawn area leading to a double driveway
Oil fired central heating
uPVC double glazed windows
Modern kitchen/diner
Utility room
Ground floor wc
Spacious lounge with open fire
Three bedrooms
Modern ensuite shower room and four piece family bathroom suite
Chain free
Tenure: Freehold
https://find-energy-certificate.service.gov.uk/energy-certificate/9330-2982-4320-2097-4355

































































