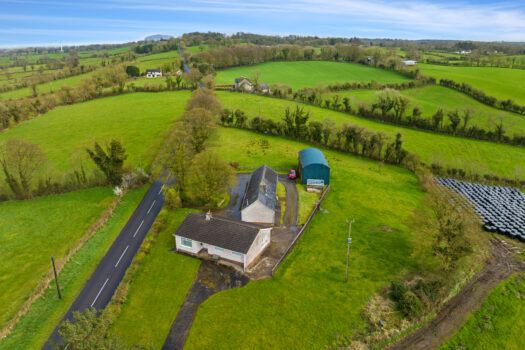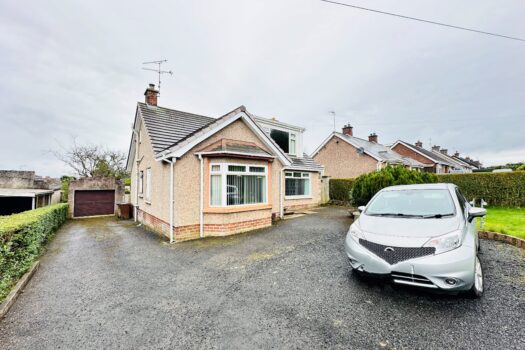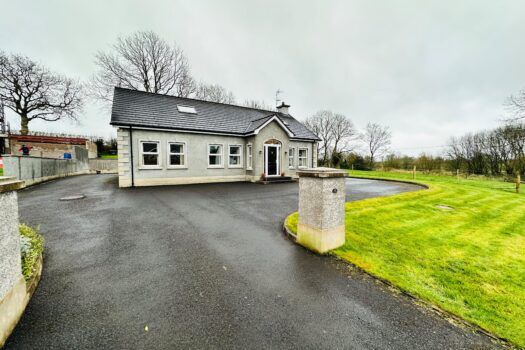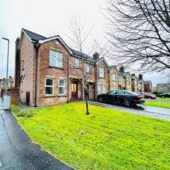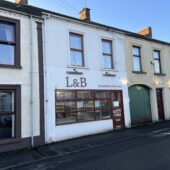This magnificent countryside residence is located on an elevated mature site with private south facing central courtyard, spacious gardens laid in lawn and detached double garage. Built by the current owners c.1990 to an exceptional standard and craftmanship full of character features.
On entering the property, the central hallway gives access to the generous ground floor accommodation comprising of drawing room, conservatory, family room, formal dining room, utility, wc and impressive country style kitchen.
The primary bedroom is accessed via a spacious dressing room and access to its own ensuite shower room, three further bedrooms and family bathroom complete the first floor accommodation.
An enviable location allowing easy access to the A26 and M2 convenient for commuting to Belfast, amenities of Antrim and Ballymena town centre.
Entrance Porch:
7’ x 5’6 (2.215m x 1.683m)
Hardwood door to front with glazed side windows, quarry tiled floor, door into hallway
Hallway:
Reclaimed glazed hardwood door with side windows, dado rail, coved ceiling, deep skirting boards, radiators, stairs to first floor, telephone point, 5 amp plug sockets
Drawing Room:
21’7 x 13’9 (6.582m x 4.182m)
Sash cord windows to front and rear, radiators, coved ceiling and ceiling rose, deep skirting, Victorian marble fireplace, cast iron inset with gas fire and slate hearth, picture lights, 5 amp plug sockets, glazed French doors into conservatory
Conservatory:
11’7 x 11’2 (3.535m x 3.409m)
Hardwood double glazed windows with French doors to rear, glass roof, tiled flooring
Family Room:
16’ x 11’9 (4.877m x 3.582m)
Sash cord windows to front, bay window to side, radiators, 5 amp plug sockets, picture light, Victorian mahogany fireplace with tiled cast iron inset and slate hearth
Dining Room:
13’9 x 10’8 (4.185m x 3.258m)
Glazed French doors to rear courtyard, radiator, dado rail, deep skirting boards, coved ceiling and ceiling rose, wall uplighter, Arts & Crafts cast iron fireplace with tiled inset and slate hearth
Utility Room:
10’1 x 9’10 (3.075m x 2.986m L-shaped)
Reclaimed Belfast sink with wall inset taps, shaker eye and low level units, granite worktop, picture casement window to side, door to side, quarry tiled floor, radiator, oil fired boiler housed in cupboard
W/C:
Low flush wc, wall mounted wash hand basin, radiator, quarry tiled flooring
Kitchen/Diner/Family Area:
20’2 x 13’8 (6.151m x 4.172m)
A spacious open plan country kitchen comprises of custom made pitch pine low level units, tiled work surfaces, centre island with granite worktop, Belfast sink, plumbed for dishwasher, oil fired AGA (linked to hot water), gas cooker point, picture casement window to side and rear, sash cord window to side, glazed French doors opening into private cobbled courtyard, radiator, quarry tiled flooring
Landing:
Sash cord window to rear on half landing, dado rail, bespoke staircase with reclaimed mahogany hand rail and painted spindles, picture light, wall uplighter, sash cord window to front, radiator
Dressing Room:
13’ x 9’9 (4.168m x 2.975m)
Sash cord window to side, radiator, cast iron fireplace, access to roof space, open to primary bedroom
Primary Bedroom:
13’8 x 13’5 (4.177m x 4.085m)
Sash cord window to rear, radiator, door to ensuite
Ensuite:
Low flush wc, pedestal wash hand basin, step in shower cubicle, hot press, radiator, sash cord window to rear, wall lights
Bedroom 2:
13’9 x 12’2 (4.191m x 3.704m)
Sash cord window to side, radiator
Bedroom 3:
13’8 x 10’8 (4.165m x 3.241m)
Sash cord window to rear, radiator, cast iron fireplace
Bedroom 4:
13’9 x 9’1 (4.184m max x 2.774m)
Sash cord window to side, radiator
Bathroom:
13’8 x 11’9 (4.174m x 3.593m)
Low flush wc, reclaimed wall mounted wash hand basin, cast iron roll top bath with claw feet, set on a tiled base, step in shower cubicle with electric shower, wall lights, cast iron fireplace, sash cord window to side, radiator
ADDITIONAL FEATURES
Detached Garage:
17’4 x 20’9 (5.271m x 6.334m)
Double wooden doors to front, pedestrian door to side, picture casement window to side, power and lighting, external staircase leading to floored roof space above garage
21’ x 11’2 (6.407m x 3.405m shoulder height)
South facing courtyard with reclaimed stone cobbles and tiled border
Fountain with water feature
Fish pond
Outside lighting
Recently painted soffits and facia aluminium gutters and downpipes
Outside tap
Greenhouse
Timber shed/log store
Summerhouse
Sweeping stone driveway
https://find-energy-certificate.service.gov.uk/energy-certificate/9370-2855-0390-2297-1285



























































































































































