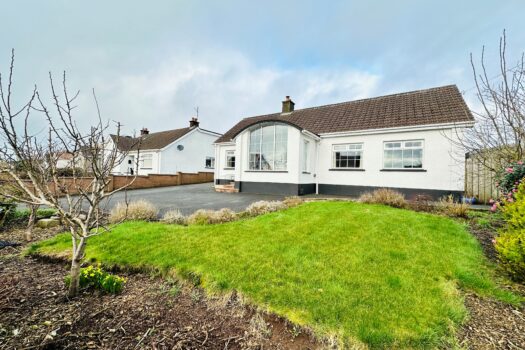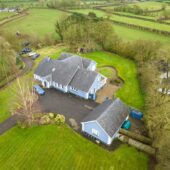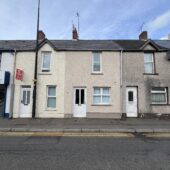Positioned within a cul de sac setting just off the Sand Road, Galgorm, this semi-detached bungalow offers a compact level of accommodation ideal for someone wishing to downsize or wishing to purchase their first home.
An entrance porch opens to a lounge with fireplace, a kitchen/dining area and a spacious utility room to the rear while an inner hallway accesses two well-proportioned bedrooms and a separate shower room.
Externally, this particular property benefits from a tarmac driveway leading to a detached garage and there is an enclosed westerly facing rear garden.
The location is very attractive. Not only is the area popular and well established, but accessibility to local amenities at Galgorm village and the nearby Garden centre and Golf course at Galgorm Castle are very convenient. In addition, both the town centre and main commuter routes are just a few minutes’ drive.
The property is being offered with no onward chain.
Entrance Porch:
6’ x 3’7 (1.84m x 1.08m)
With telephone point
Lounge:
13’10 x 11’9 (4.21m x 3.59m including chimney breast)
Open fireplace with tiled surround and hearth and wooden mantel, TV point, wall light points, cornicing
Kitchen/Dining Area:
12’4 x 11’9 (3.76m x 3.57m)
Range of high and low level units finished in beech effect and including space for electric cooker, stainless steel canopy and extractor, space for dishwasher, integrated fridge freezer, 1 1/2 bowl stainless steel single drainer sink unit with mixer tap, partly tiled surround
Utility Room:
7’5 x 6’11 (2.25m x 2.10m)
With complimentary range of units, space for washing machine, space for tumble dryer, stainless steel single drainer sink unit and mixer tap, partly tiled surround, door to rear garden
Inner Hallway:
Access to loft
Bedroom 1:
11’5 x 9’9 (3.48m x 2.97m)
Bedroom 2:
11’5 x 8’10 (3.48m x 2.68m)
Shower Room:
7’3 x 7’2 (2.21m x 2.19m)
Comprising panelled corner shower cubicle with Heatstore electric shower unit, pedestal wash hand basin and splashback panel, low flush wc, hot press
EXTERIOR FEATURES
Lawned area to front, paved access path, tarmac driveway leading to;
Detached Garage:
19’6 x 11’9 (5.94m x 3.57m)
With roller door and separate pedestrian access door, power and light
Enclosed westerly facing rear garden with paved access path, raised shrub beds, glazed lean to potting shed to rear of garage
ADDITIONAL FEATURES
Double glazed windows set within PVC finish frames
PVC facia boards and seamless aluminium guttering
https://find-energy-certificate.service.gov.uk/energy-certificate/0370-2481-0390-2224-6471































































