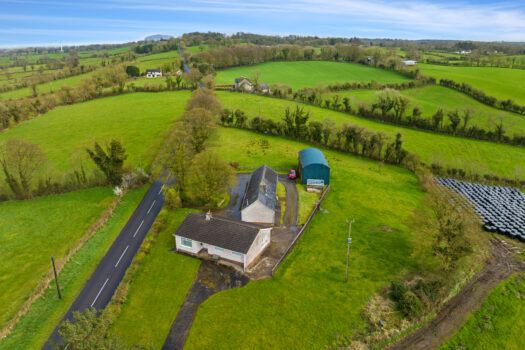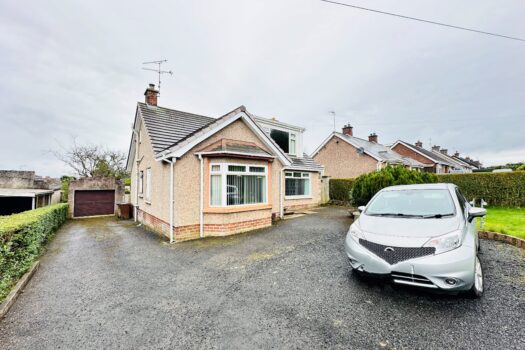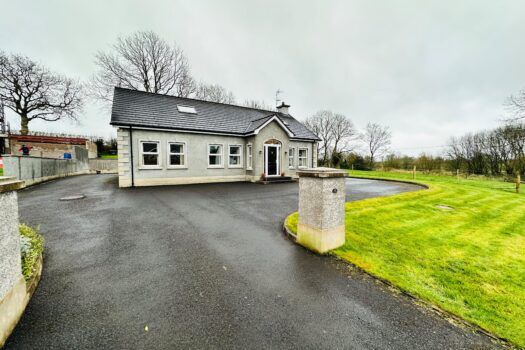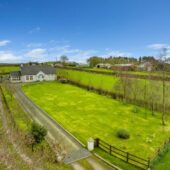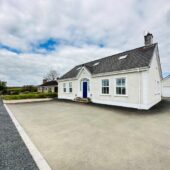Occupying a spacious corner site at the junction of Knockeen Road and the Crebilly Road is this impressive detached home.
Internally, the layout comprises of entrance hallway, open plan lounge/diner and kitchen to rear. Upstairs accommodation comprises of three bedrooms all with built in wardrobes and modern family bathroom suite. The property also benefits from double glazed windows set within uPVC frames, PVC facia, soffits and downpipes, aluminium guttering. Both front and rear gardens are private and enclosed with lawn areas and rear with attractive slate chip border and patio area
Convenient for primary and secondary schools, an excellent selection of shopping amenities via retail parks and a short distance to the town centre and a few minutes drive to the A26 for Belfast and the North Coast.
Hall:
uPVC double glazed door to front with double glazed side window, under stairs cupboard, laminated wooden floor, radiator, telephone point
Lounge/Diner:
23’6 x 11’1 (7.164m x 3.369m)
uPVC double glazed windows to front and rear, radiators, laminated wooden flooring, electric fire set in chimney, TV point
Kitchen/Diner:
11’ x 9’2 (3.354m x 2.793m)
Painted eye and low level units, electric oven, hob, extractor hood, plumbed for dishwasher, 1/4 sink with mixer tap, part tiled walls, tiled floor, space for fridge freezer, uPVC double glazed door to side, uPVC double glazed window to rear, serving hatch to dining area
Landing:
uPVC double glazed window to side, built in cupboard
Bedroom 1:
12’10 x 10’3 (3.901m x 3.132m)
uPVC double glazed window to front, radiator, built in wardrobe and hot press, TV point
Bedroom 2:
11’6 x 8’7 (3.512m x 2.614m)
uPVC double glazed window to rear, radiator, built in wardrobe, access to roof space
Bedroom 3:
9’9 x 7’6 (2.983m x 2.293m)
uPVC double glazed window to front, radiator, built in wardrobe
Bathroom:
Bath with Redring electric shower over, shower screen, pedestal wash hand basin, low flush wc, uPVC double glazed window to rear, tiled flooring & walls, radiator
ADDITIONAL FEATURES
Garage: Sub divided to utility & play room/office
Play Room/Office:
12’3 x 9’0 (3.734m x 2.750m)
Room to rear of garage
Utility Area to front of Garage:
9’ x 5’ (2.755m x1.517m)
Plumbed for washing machine, vented for tumble dryer
Tarmac driveway to side
Spacious enclosed front and rear gardens both laid in lawn and patio area to rear garden
Outside lighting
Outside tap
uPVC facia, soffits and downpipes, aluminium guttering
uPVC double glazed windows
Open plan lounge/diner
Built in wardrobes to all bedrooms
Tenure: leasehold
https://find-energy-certificate.service.gov.uk/energy-certificate/1737-8525-7200-0025-6206











































