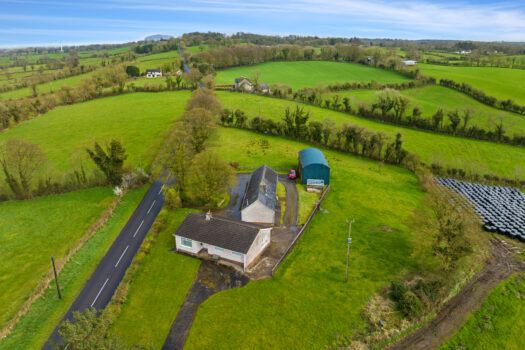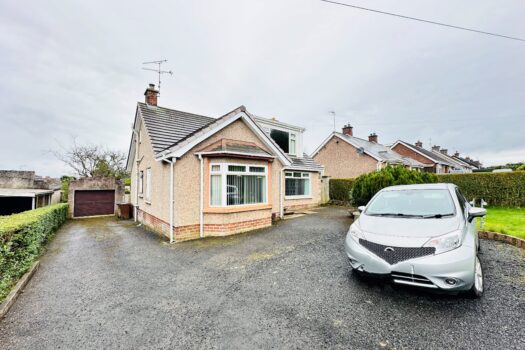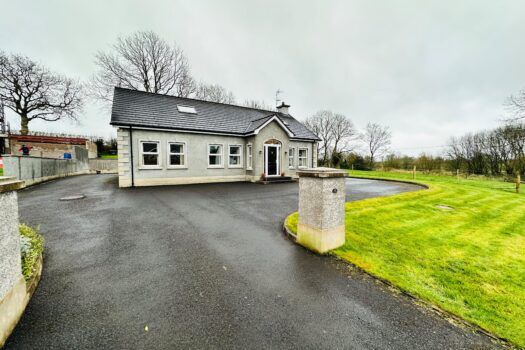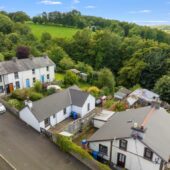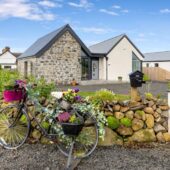This stunning detached family home on the edge of Ballymena town is located in a quiet exclusive development off the Woodtown Road and is within walking distance of the town centre and direct access on to the M2. Recently constructed the property has been finished to a high specification hosting a range of enviable features and presented in immaculate condition with well proportioned bedrooms, en-suite, four piece bathroom, family room, open plan lounge/diner leading to a luxury fitted kitchen,
The front and side of the property has gardens laid in lawn with various newly planted trees bordered with cast iron powder coat railings. To the rear is a tarmac driveway leading to the detached garage. Offset to the side is a spacious enclosed patio area, high grade stainless steel posts with privacy glass, LED lighting integrated seating and pizza oven.
Entrance Hall:
Triple glazed composite front door with double glazed side panels, oak staircase to first floor with glazed side panels, recessed LED spotlighting to ceiling, tiled flooring, radiator
Family Room:
13’3 x 9’6 (4.056m x 2.908)
Multi fuel stove with black slate hearth, wooden flooring, uPVC double glazed window to front, radiator, TV points
Lounge/Dining Room:
25’2 x 12’6 (7.679m x 3.809m)
Multi fuel stove with black slate hearth, recessed LED spotlighting to ceiling, tiled flooring, uPVC double glazed window to front, uPVC triple glazed sliding doors leading to patio area at side of property, open plan to kitchen, graphite upright radiators
Kitchen:
15’1 x 12’11 (4.589m x 3.927m)
Luxury fitted kitchen comprising of high and low level units, stainless steel sink unit with stainless steel mixer tap, integrated electric hob with stainless steel extractor fan, 2x Neff slide and hide integrated ovens, integrated fridge, freezer, integrated dishwasher, saucepan drawers, cutlery drawers, glazed display unit, island with seating area, spotlighting to ceiling, under cabinet lighting, splashback tiling, tiled flooring, granite worktops with matching upstands, door into utility room
Utility Room:
10’9 x 7’9 (3.268m x 2.368m)
With low level units, stainless steel unit with drainer and mixer tap, plumbed for washing machine, space for tumble dryer, tiled flooring, door to boot room, triple glazed composite door leading to rear, uPVC double glazed window to side, radiator
Cloakroom:
With low flush wc and wall mounted wash hand basin, splashback tiling, tiled flooring, chrome radiator towel rail
Landing:
With access to loft, oak handrail, glazed panels
Bedroom 1:
13’8 x 10’9 (4.161m x 3.267m)
uPVC double glazed window to side, TV point, with ensuite shower room and walk in wardrobe with automatic sensor lighting
Ensuite Shower Room:
3 piece suite comprising low flush wc, wash hand basin with storage units, corner shower cubicle with shower unit, light up mirror, spotlighting to ceiling, splashback tiling, tiled flooring, uPVC double glazed windows to side
Walk in Wardrobe:
With range of high and low level hanging rails, sensor lighting
Bedroom 2:
13’11 x 12’10 (4.252m x 3.923m)
uPVC double glazed windows to front, radiator, TV point
Bedroom 3:
14’ x 11’3 (4.268m x 3.434m)
uPVC double glazed window to rear, radiator, TV point
Bedroom 4:
13’8 x 8’ (4.172m x 2.438m)
uPVC double glazed windows to front, radiator, TV point
Bathroom:
4 piece suite comprising of low flush wc, wash hand basin with storage unit, tiled corner shower cubicle with over head rainfall shower, free standing bath, light up mirror, heated towel rail, spotlighting to ceiling, part tiled walls, tiled flooring, uPVC double glazed window to rear
EXTERIOR FEATURES
Garage:
19’3 x 11’0 (5.870m x 3.362m)
With roller door, pedestrian access with composite door, power and light
Tarmac driveway providing off street parking
Garden laid in lawn to front and side of property bounded by cast iron railing and wall
Paved patio area to side of property with pizza oven, bounded by wooden fencing, wall and glass
Outside lights to front, side and rear of property.
Tenure: Freehold
https://find-energy-certificate.service.gov.uk/energy-certificate/0320-3943-0060-2399-5241







































































































