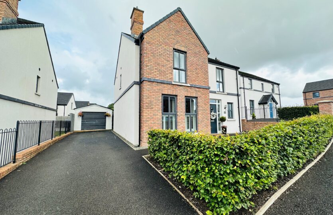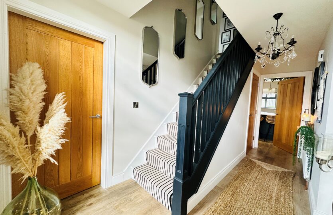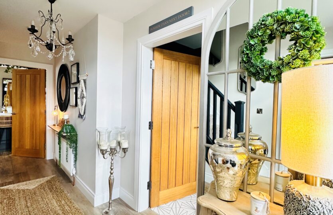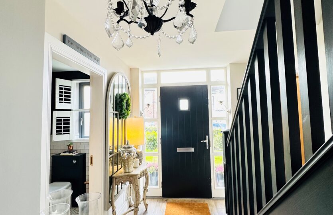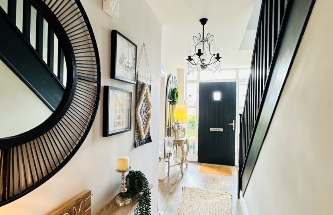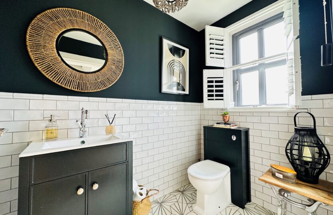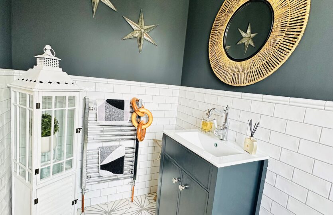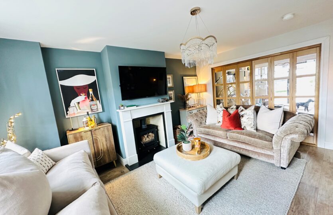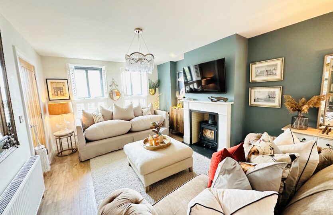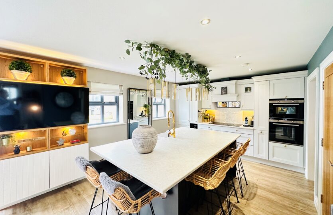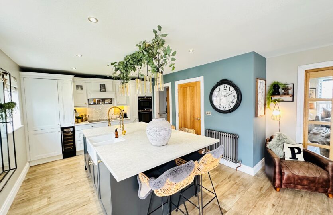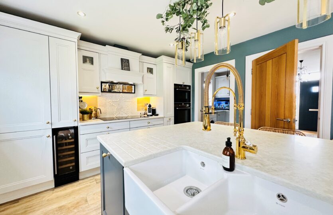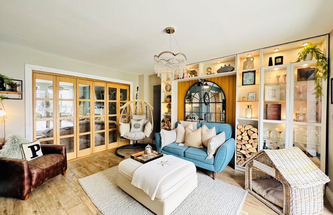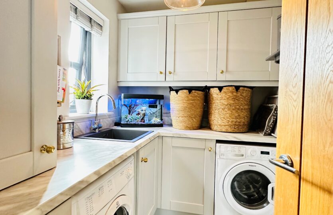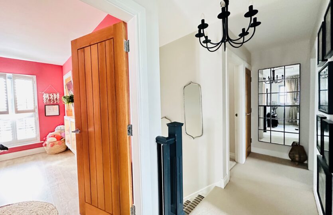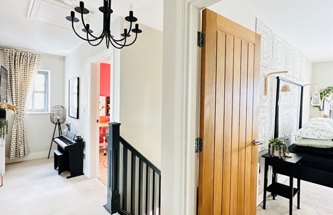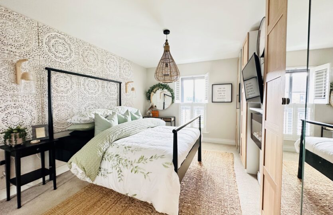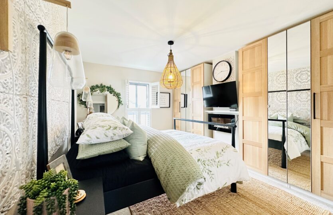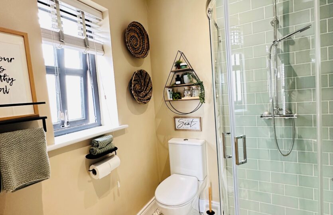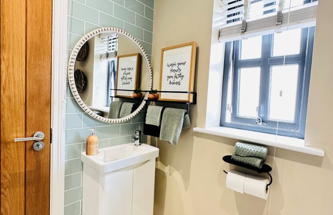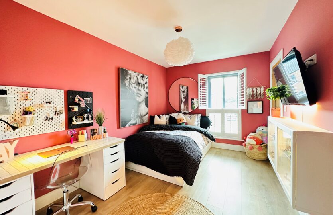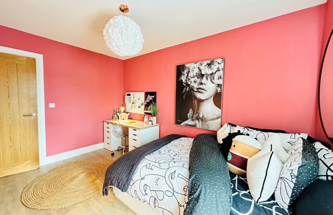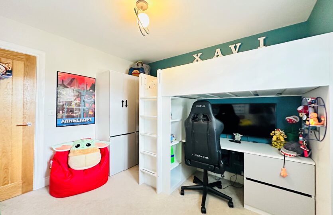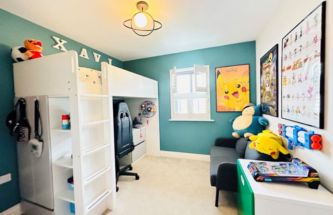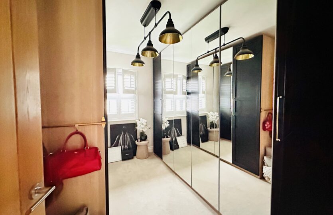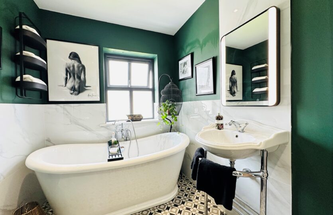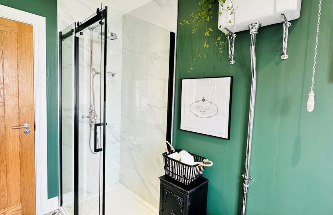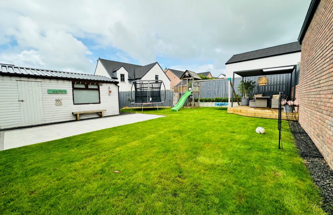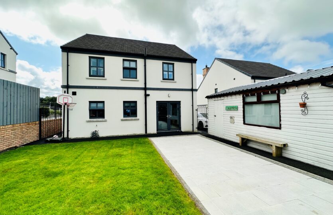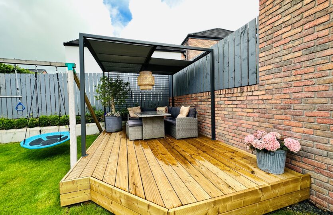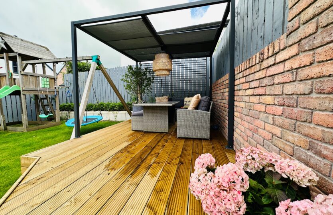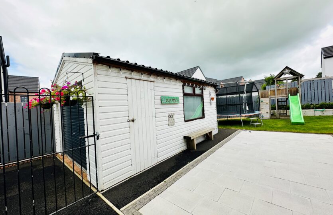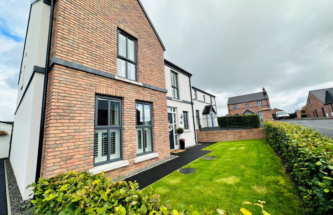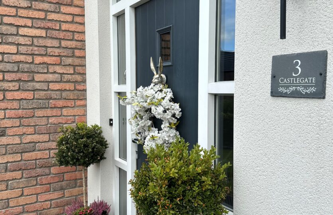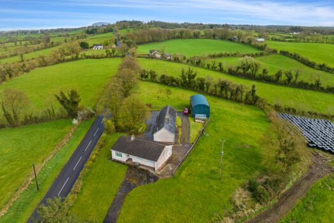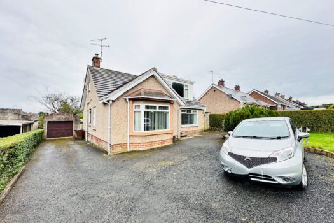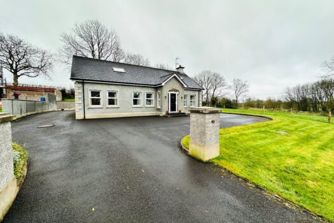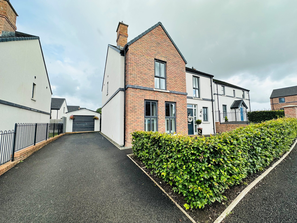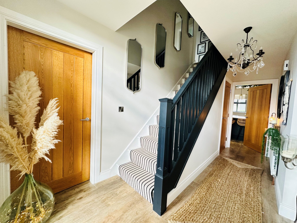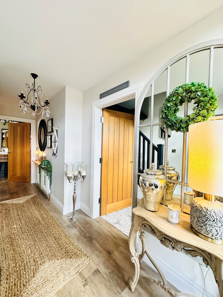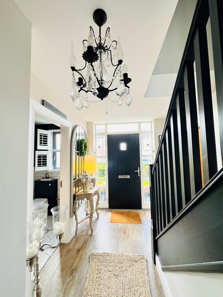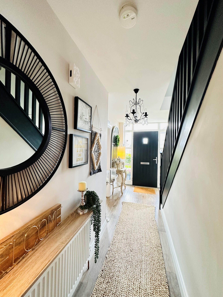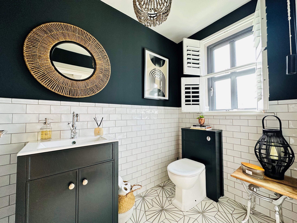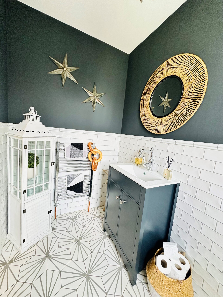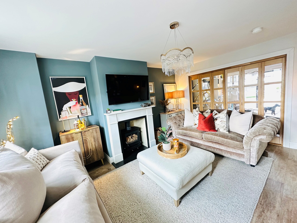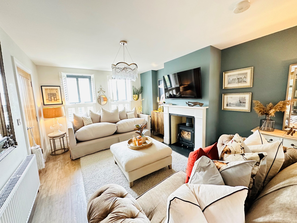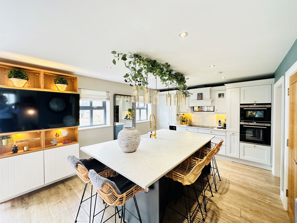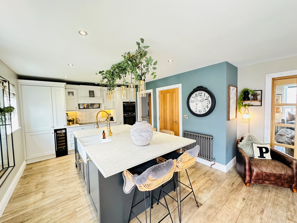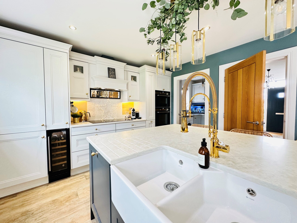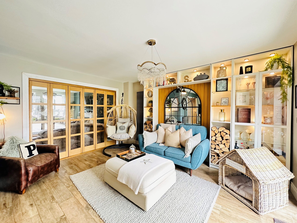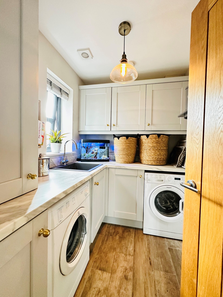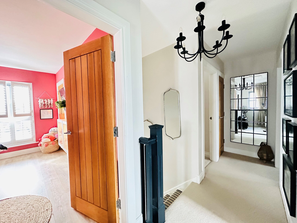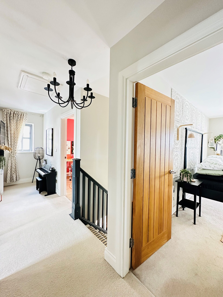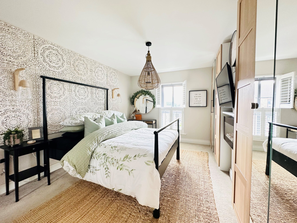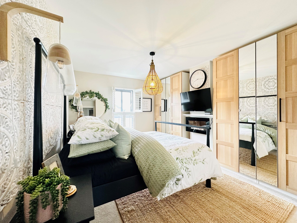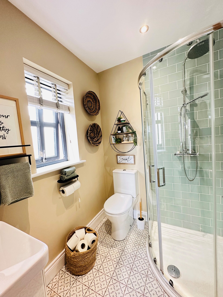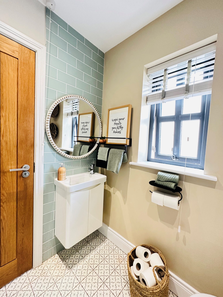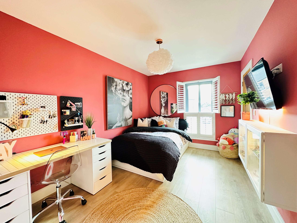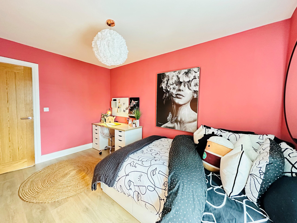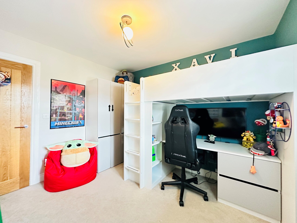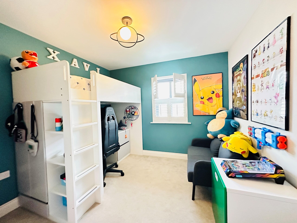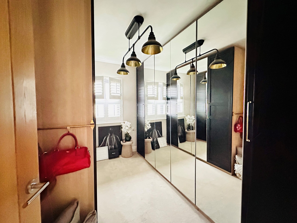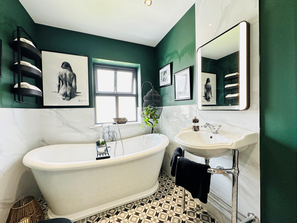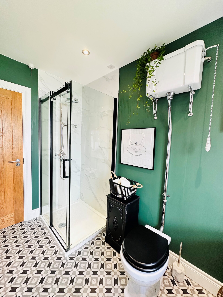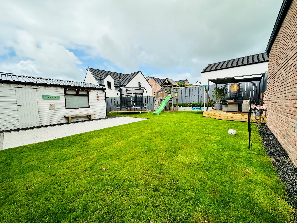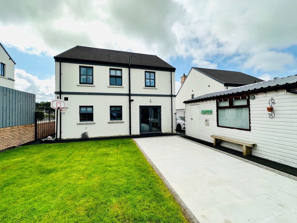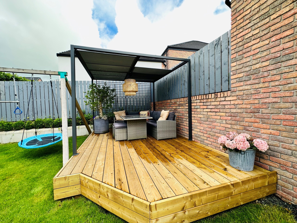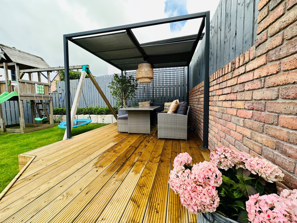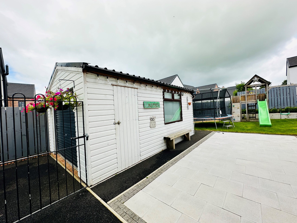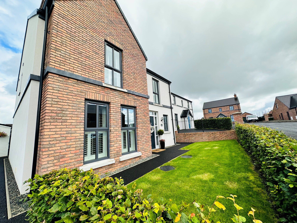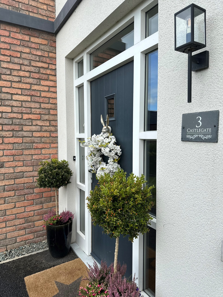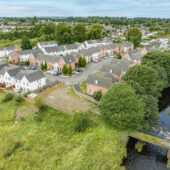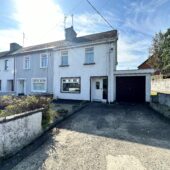Beautifully presented, this detached 4 bedroom home combines a balanced and spacious layout and occupies an excellent setting within the popular Castlegate development close to Galgorm Village.
Internally, this fine property features a generous cloaks, lounge with a Henley multi fuel stove and bespoke bi folding doors opening into a stunning open plan kitchen/dining/living area completed with a range of painted cabinetry, quartz worktops and upstands, integrated appliances and large island.To the first floor, both the master bedroom ensuite shower room and bathroom include shower cubicles with drench heads, vanity and stylish sanitary ware while the second bedroom has a deep built in wardrobe. Not only has this property been constructed to a highly energy efficient standard but it also includes low maintenance finishes such as a mix of brick and self-coloured render, triple glazed windows and externally, there is driveway parking to the front and side, a enclosed rear garden and timber garage. This is an ideal location close to a range of amenities, Galgorm Castle, local main schools and just a few minutes drive to both main commuter routes and the town centre.
Entrance Hall:
Composite double glazed door to front with double glazed side windows, tiled flooring, radiator, under stairs storage cupboard, stairs to first floor doors to ground floor w/c, lounge & kitchen
Ground Floor w/c:
Comprising low flush w/c, wash hand basin, mixer tap with vanity unit below, tiled flooring, half tiled walls triple glazed window to front, radiator towel rail
Lounge:
16’2 x 11’5 (4.93m x 3.47m)
Triple glazed windows to front, radiator, tiled flooring, Henley multi fuel stove set on a slate hearth with tiled inset and marble surround, tv point, bespoke bi folding doors into dining/family area of kitchen
Kitchen/Dining/Living Area:
24’10 x 14’1 (7.56m x 4.30m)
Open plan completed with painted cabinetry featuring A large (2.4m x 1.5m) centre island with quartz worktops double ceramic sink with mixer tap over, pop up power points, integrated dishwasher and bin and casual seating to two sides. Additional units house an integrated fridge freezer, wine cooler, five ring induction hob with extractor hood above, high level double oven with microwave and under unit lighting, triple glazed window to rear, TV point, raw and lacquered metal column Radiator, recessed led ceiling lighting, tiled flooring, door into utility room and double doors opening into garden.
Utility Room:
7’5 x 5’9 (2.26m x1.76m)
Fitted range of shaker units including space for washing machine, space for tumble dryer, worktops with upstands, Blanco sink unit with mixer tap, Triple glazed window to side tiled flooring, radiator
First Floor Landing:
Linen cupboard, triple glazed window to side, radiator, access to floored roof space
Bedroom 1:
13’11 x 11’5 (4.25m x 3.47m into recess)
TV point, triple glazed window to front, door into en-suite shower room
Ensuite:
Comprising fully tiled corner aspect shower cubicle with drench head and separate hand shower, wall mounted vanity cabinet with sink and mixer tap, fitted mirror above, full height tiled splashback, low flush wc, tiled flooring, triple glazed window to side, recessed led ceiling lighting
Bedroom 2:
12’6 x 9’1 (3.80m x 2.78m)
With built in deep wardrobe, TV point, triple glazed window to front, laminated wooden flooring
Bedroom 3:
10’6 x 9’11 (3.20m x 3.01m)
With TV point, triple glazed window to rear, radiator
Bedroom 4:
10’6 x 7’10 (3.20m x 2.40m)
Triple glazed window to rear, radiator, TV point
Bathroom:
Comprising enclosed shower cubicle with drench head and telephone hand shower set, wall mounted wash hand basin with towel rail below, heated mirror above, freestanding roll top bath with centred mixer tap high flush wc, tiled flooring, part tiled walls, tall radiator, recessed led ceiling lighting, Triple glazed window to rear
EXTERIOR FEATURES
Driveway leading to parking area with lawn and bounded by laurel hedging
Gated access paths to either side leading to enclosed rear garden with large patio, raised timber decking and lawned
area, outside tap and outside lighting
Timber garage: (4.19 x 3.49)
With roller door to front and cable left for internal power and lighting and covered log store to rear
ADDITIONAL FEATURES
Oak panelled doors
Triple glazed windows
Gas heating system
Range of low maintenance finishes including brick and self coloured render, dry verges, seamless aluminium guttering, PVC downpipes
https://find-energy-certificate.service.gov.uk/energy-certificate/9960-0633-7790-8096-2202

